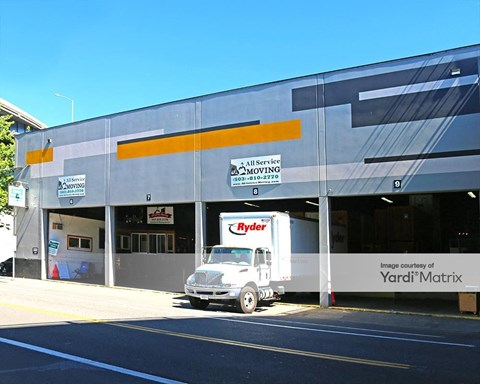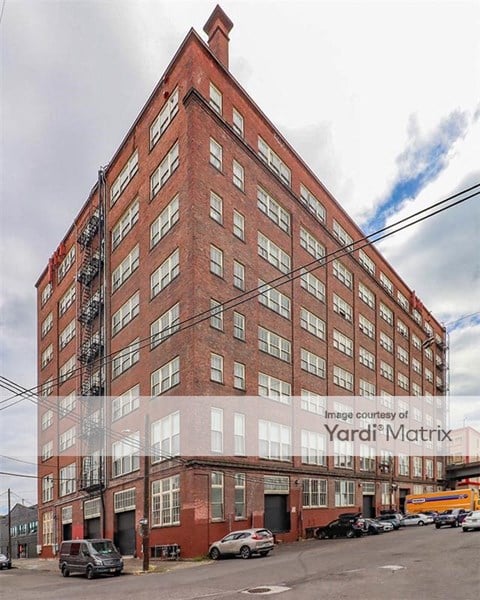


.jpg?width=1024&quality=90) Photos
Photos
- Studio-3 Beds
- 1-2 Baths
Floorplans
- Studio
- 1 Bath
- 538 Sqft
- Studio
- 1 Bath
- 562 Sqft
- Studio
- 1 Bath
- 564 Sqft
- Studio
- 1 Bath
- 571 Sqft
- 1 Bed
- 1 Bath
- 605 Sqft
- 1 Bed
- 1 Bath
- 692 Sqft
- 1 Bed
- 1 Bath
- 694 Sqft
- 1 Bed
- 1 Bath
- 589 Sqft
- 1 Bed
- 1 Bath
- 605 Sqft
- 1 Bed
- 1 Bath
- 935 Sqft
- 2 Beds
- 1 Bath
- 746 Sqft
- 2 Beds
- 1 Bath
- 763 Sqft
- 2 Beds
- 2 Baths
- 873 Sqft
- 2 Beds
- 2 Baths
- 909 Sqft
- 2 Beds
- 2 Baths
- 1,076 Sqft
- Studio
- 1 Bath
- 842 Sqft
- Studio
- 1 Bath
- 534 Sqft
- Studio
- 1 Bath
- 541 Sqft
- Studio
- 1 Bath
- 541 Sqft
- Studio
- 1 Bath
- 547 Sqft
- Studio
- 1 Bath
- 730 Sqft
- 1 Bed
- 1 Bath
- 545 Sqft
- 1 Bed
- 1 Bath
- 704 Sqft
- 1 Bed
- 1 Bath
- 472 Sqft
- 1 Bed
- 1 Bath
- 599 Sqft
- 1 Bed
- 1 Bath
- 830 Sqft
- 1 Bed
- 1 Bath
- 928 Sqft
- 2 Beds
- 2 Baths
- 1,145 Sqft
- 2 Beds
- 2 Baths
- 1,146 Sqft
- 2 Beds
- 2 Baths
- 1,195 Sqft
- 3 Beds
- 2 Baths
- 1,066 Sqft
- 3 Beds
- 2 Baths
- 1,447 Sqft
Estimated Fees
-
Security Deposit: $400
-
There may be additional unit-specific fees. Please select a unit and move-in date here.
-
Security Pet Deposit $300
-
Monthly Pet Rent $50
-
Pet Limit 2 allowed. Cyan/PDX welcomes your dogs & cats! Our homes accommodate up to 2 pets per home, with no weight limit. Additional deposits of $300 per pet, pet rent of $50 per pet and breed restrictions apply. Your pets will love it here!. Cyan/PDX welcomes your dogs & cats! Our homes accommodate up to 2 pets per home, with no weight limit. Additional deposits of $300 per pet, pet rent of $50 per pet and breed restrictions apply. Your pets will love it here!Show more
-
Security Pet Deposit $300
-
Monthly Pet Rent $50
-
Security Pet Deposit $300
-
Monthly Pet Rent $50
The fees are estimates and actual amounts may vary. Pricing and availability are subject to change. For details, contact the property.
Rent Specials
Offers vary by floorplan. Check details or contact property.
*Please note that the security deposit is equal to one month's rent and will vary based on the specific home and lease term selected. Contact our Leasing Office for additional details. Our goal is to help you plan your budget with ease. Planning your budget is essential, and we’re here to make it simpler. The pricing you’ll see may be labeled Total Monthly Leasing Price or Base Rent. Base Rent: The monthly rent for the rental home. Total Monthly Leasing Price: Base Rent plus fixed, mandatory monthly fees. To help budget your monthly fixed costs, add your base rent to the Essentials and any Personalized Add-Ons you will be selecting from the list of potential fees which can be found at the bottom of the page. This way, you can easily see what your initial and monthly costs might be. To customize your Total Monthly Leasing Price and plan with confidence, use our Calculate My Costs tool found within the Map view. Transparency meets convenience—so you can focus on finding the perfect home. DISCLAIMER: Floor plans are artist’s rendering. All dimensions are approximate. Actual product and specifications may vary in dimension or detail. Not all features are available in every rental home. Please see a representative for details. Rent is based on monthly frequency. Additional fees may apply, such as but not limited to package delivery, trash, water, amenities, etc. Deposits vary. Please see a representative for details.
Average Utility Costs in Oregon
Prices in the Area
| This Community | Neighbors West Northwest Portland | Portland, OR | |
|---|---|---|---|
| Studio | $1,392 - $1,858 | $460 - $6,959 | $460 - $6,959 |
| 1 Bed1 Bedroom | $1,517 - $2,442 | $622 - $7,106 | $502 - $7,106 |
| 2 Beds2 Bedrooms | $1,792 - $3,642 | $845 - $11,045 | $502 - $11,045 |
Location
Commute calculator powered by Walk Score® Travel Time
- Southwest 5th & Montgomery 0.06 mi
- PSU Urban Center/Southwest 5th & Mill 0.07 mi
- PSU Urban Center/Southwest 5th & Mill 0.07 mi
- Southwest Harrison & 4th 0.08 mi
- Southwest Harrison & 3rd 0.08 mi
- Southwest 5th & Harrison 0.10 mi

Contact Information
- Monday-Friday 10:00AM-6:00PM
- Saturday 10:00AM-5:00PM
- Sunday 10:00AM-5:00PM
Prices and availability for this property were last updated Today.
The following floorplans are available: studio apartments from $1,392, 1-bedroom apartments from $1,517 and 2-bedrooms apartments from $1,792.
The most popular nearby apartments are: Cyan/PDX, The Douglas, Vista St. Clair and Q21.
Currently, Cyan/PDX has 31 available units.
Cyan/PDX is located in the Neighbors West Northwest Portland neighborhood.
- Monday-Friday 10:00AM-6:00PM
- Saturday 10:00AM-5:00PM
- Sunday 10:00AM-5:00PM
- Portland Apartments
- Portland Studio Apartments
- Portland 1 Bedroom Apartments
- Portland 2 Bedroom Apartments
- Portland 3 Bedroom Apartments
- Portland 4 Bedroom Apartments
- Portland Pet Friendly Apartments
- Portland Furnished Apartments
- Portland Utilities Included Apartments
- Portland Apartments with Garages
- Portland Short Term Rentals
- Portland Luxury Apartments
- Portland Cheap Apartments
- Apartments in Beaverton
- Apartments in Canby
- Apartments in Cornelius
- Apartments in Fairview
- Apartments in Gladstone
- Apartments in Gresham
- Apartments in Happy Valley
- Apartments in Hillsboro
- Apartments in Lake Oswego
- Apartments in Molalla
- Apartments in Newberg
- Apartments in Oregon City
- Apartments in Sandy
- Apartments in Sherwood
- Apartments in Tigard
- Apartments in Tualatin
- Apartments in Vancouver
- Apartments in Washougal
- Apartments in West Linn
- Apartments in Wilsonville
.jpg?width=1024&quality=90)
.jpg?width=1024&quality=90)
.jpg?width=1024&quality=90)
.jpg?width=1024&quality=90)
.jpg?width=1024&quality=90)
.jpg?width=1024&quality=90)
.jpg?width=1024&quality=90)

.jpg?width=1024&quality=90)











.jpg?width=1024&quality=90)
&cropxunits=28&cropyunits=30&width=1024&quality=90)

.jpg?width=1024&quality=90)






&cropxunits=300&cropyunits=638&width=480&quality=90)

.jpg?crop=(12,56,252,232)&cropxunits=300&cropyunits=232&width=480&quality=90)























