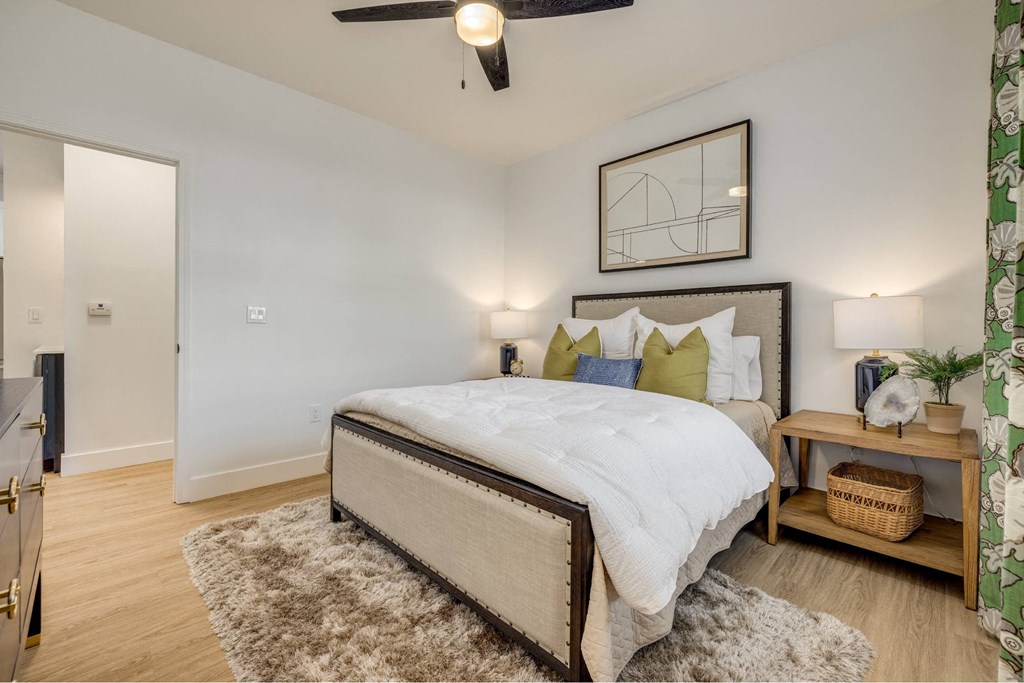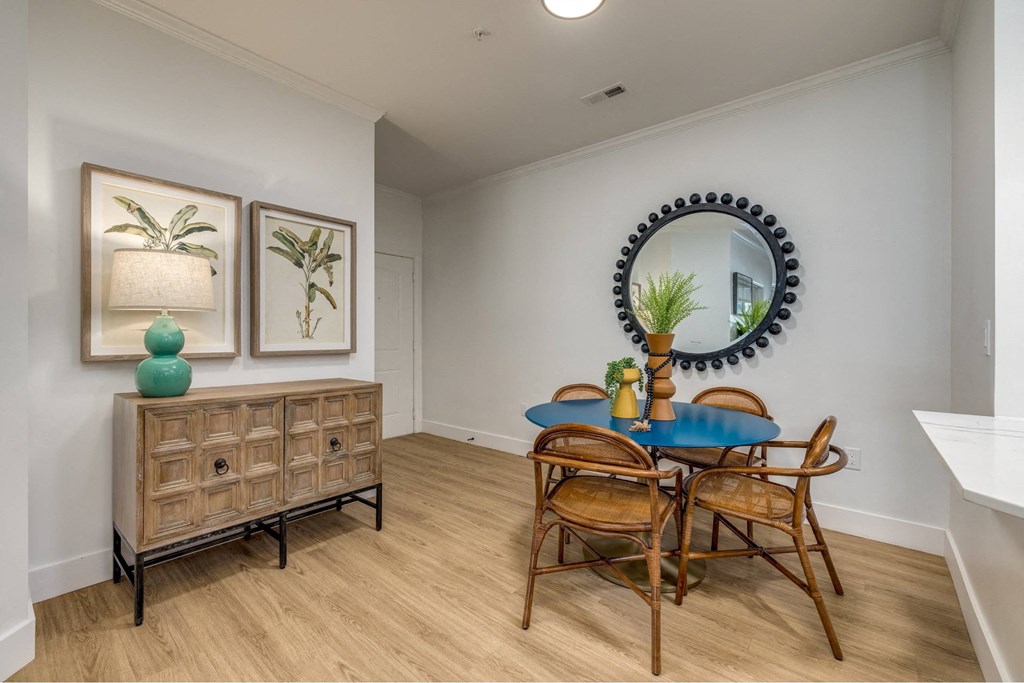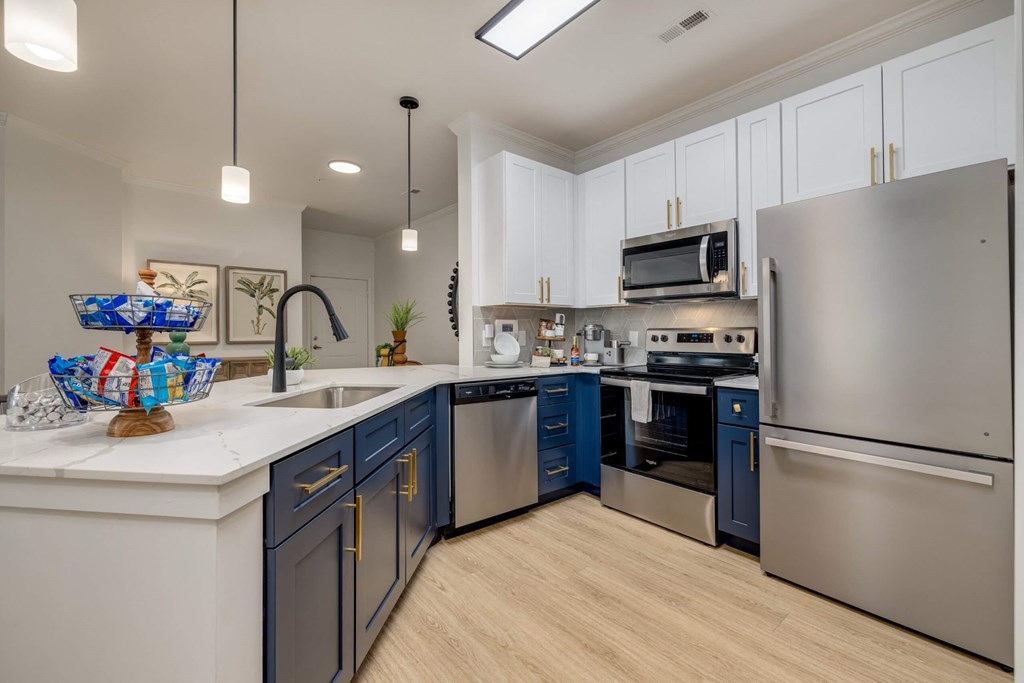

 Photos
Photos
- 1-2 Beds
- 1-2 Baths
Floorplans
- 1 Bed
- 1 Bath
- 863 Sqft
- 1 Bed
- 1 Bath
- 964 Sqft
- 2 Beds
- 2 Baths
- 1,117 Sqft
- 2 Beds
- 2 Baths
- 1,200 Sqft
- 2 Beds
- 2 Baths
- 1,281 Sqft
- 1 Bed
- 1 Bath
- 764 Sqft
- 1 Bed
- 1 Bath
- 962 Sqft
- 1 Bed
- 1 Bath
- 1,034 Sqft
- 1 Bed
- 1 Bath
- 2 Beds
- 2 Baths
Estimated Fees
-
Security Deposit: $2,500
-
Application Fees: $85
-
There may be additional unit-specific fees. Please select a unit and move-in date here.
-
One-Time Pet Fees $350
-
Monthly Pet Rent $25
-
Pet Limit 2 allowed. No more than two animals are allowed per apartment. Animals must be no less than six (6) months of age. Aggressive breeds will not be allowed. Exotic Animals are not allowed. Pit bull, Rottweiler, Presa Canario, German Shepherd, Husky, Malamute, Doberman, Chow Chow, St. Bernard, Great Dane, Akita, Staffordshire Terriers, American Bull Dog, Karelian Bear Dog. Animals not listed, but which display substantially similar physical characteristics or traits to those animals listed, shall be treated as though they had been listed. Aquariums will be allowed with a 5-gallon maximum on the first floor only with proof of insurance for the entire term of the lease.Show more
The fees are estimates and actual amounts may vary. Pricing and availability are subject to change. For details, contact the property.
Rent Specials
Offers vary by floorplan. Check details or contact property.
Our goal is to help you plan your budget with ease. Planning your budget is essential, and we’re here to make it simpler. The pricing you’ll see may be labeled Total Monthly Leasing Price or Base Rent. Base Rent: The monthly rent for the rental home. Total Monthly Leasing Price: Base Rent plus fixed, mandatory monthly fees. To help budget your monthly fixed costs, add your base rent to the Essentials and any Personalized Add-Ons you will be selecting from the list of potential fees which can be found at the bottom of the page. This way, you can easily see what your initial and monthly costs might be. To customize your Total Monthly Leasing Price and plan with confidence, use our Calculate My Costs tool found within the Map view. Transparency meets convenience—so you can focus on finding the perfect home. Floor plans are artist’s rendering. All dimensions are approximate. Actual product and specifications may vary in dimension or detail. Not all features are available in every rental home. Please see a representative for details. Prices and availability are subject to change. Rent is based on monthly frequency. Additional fees may apply, such as but not limited to package delivery, trash, water, amenities, etc. Deposits vary. Please see a representative for details.
Average Utility Costs in North Carolina
Prices in the Area
| This Community | West Charlotte | Charlotte, NC | |
|---|---|---|---|
| 1 Bed1 Bedroom | $1,400 - $1,685 | $515 - $4,652 | $515 - $6,181 |
| 2 Beds2 Bedrooms | $1,810 - $1,990 | $615 - $4,413 | $530 - $6,444 |
Location
Commute calculator powered by Walk Score® Travel Time
- Tryon Park at Rivergate 0.11 mi
- Tryon & Rivergate 0.17 mi
- Tryon & Rivergate 0.26 mi
- Tryon & Steele Creek 0.31 mi
- Tryon & Choate 0.31 mi
- Rivergate 0.35 mi

Contact Information
- Monday-Friday 9:00AM-6:00PM
- Saturday 10:00AM-5:00PM
Prices and availability for this property were last updated Today.
The following floorplans are available: 1-bedroom apartments from $1,400 and 2-bedrooms apartments from $1,810.
The most popular nearby apartments are: The Banks At Rivergate, The Colony, Inspire and Southpark Commons Apartment Homes.
Currently, The Banks at Rivergate has 16 available units.
The Banks at Rivergate is located in the West Charlotte neighborhood.
- Monday-Friday 9:00AM-6:00PM
- Saturday 10:00AM-5:00PM
- Charlotte Apartments
- Charlotte Studio Apartments
- Charlotte 1 Bedroom Apartments
- Charlotte 2 Bedroom Apartments
- Charlotte 3 Bedroom Apartments
- Charlotte 4 Bedroom Apartments
- Charlotte Pet Friendly Apartments
- Charlotte Furnished Apartments
- Charlotte Utilities Included Apartments
- Charlotte Apartments with Garages
- Charlotte Short Term Rentals
- Charlotte Luxury Apartments
- Charlotte Cheap Apartments
- Apartments in Belmont
- Apartments in Clover
- Apartments in Concord
- Apartments in Cornelius
- Apartments in Dallas
- Apartments in Davidson
- Apartments in Denver
- Apartments in Fort Mill
- Apartments in Gastonia
- Apartments in Harrisburg
- Apartments in Huntersville
- Apartments in Indian Trail
- Apartments in Kannapolis
- Apartments in Kings Mountain
- Apartments in Monroe
- Apartments in Mooresville
- Apartments in Rock Hill
- Apartments in Sherrills Ford
- Apartments in Troutman
- Apartments in Waxhaw
- Apartments in Ballantyne
- Apartments in Belmont
- Apartments in Dilworth
- Apartments in Mill Creek
- Apartments in North Charlotte
- Apartments in Northlake
- Apartments in Plaza Midwood
- Apartments in Steele Creek
- Apartments in The South End
- Apartments in Uptown Charlotte






























.jpg?width=1024&quality=90)

.jpg?width=1024&quality=90)








.jpg?width=1024&quality=90)

















































&cropxunits=200&cropyunits=44&width=75&quality=90)



