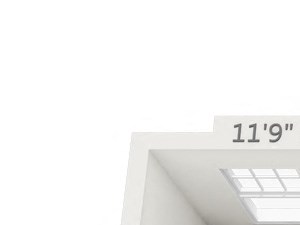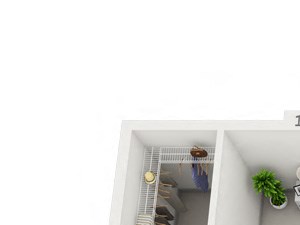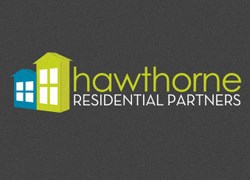

.jpg?width=1024&quality=90)
 Photos
Photos
- 1-3 Beds
- 1-2 Baths
Floorplans
- 1 Bed
- 1 Bath
- 833 Sqft
- 3 Beds
- 2 Baths
- 1,508 Sqft
- 2 Beds
- 2 Baths
- 1,138 Sqft
- 2 Beds
- 2 Baths
- 1,036 Sqft
- 2 Beds
- 2 Baths
- 1,315 Sqft
- 1 Bed
- 1 Bath
- 750 Sqft
- 2 Beds
- 2 Baths
- 1,141 Sqft
Estimated Fees
-
Application Fees: $65
-
There may be additional unit-specific fees. Please select a unit and move-in date here.
-
Pets allowed. There is a one-time, non-refundable pet fee of $450 for one pet, $550 for two and $650 for three. There is a $25 pet rent per month per pet. Maximum 3 pets per home. Breed restrictions apply.Show more
The fees are estimates and actual amounts may vary. Pricing and availability are subject to change. For details, contact the property.
Rent Specials
Offers vary by floorplan. Check details or contact property.
Please Note: Additional non-optional monthly fees are not included in the base rent amount displayed below. These fees will be billed separately and reflected in your total monthly charges prior to the submission of your application. Pricing is subject to change based on move-in date and lease term selections.
Why Renters Love It Here
Average Utility Costs in North Carolina
Prices in the Area
| This Community | Givens Estates | Asheville, NC | |
|---|---|---|---|
| 1 Bed1 Bedroom | $1,447 - $2,579 | $1,447 - $2,578 | $1,150 - $2,609 |
| 2 Beds2 Bedrooms | $1,697 - $2,886 | $1,697 - $2,886 | $1,300 - $4,000 |
| 3 Beds3 Bedrooms | $1,999 - $2,951 | $1,999 - $2,951 | $1,299 - $3,800 |
Location
Contact Information
- Monday-Friday 9:00AM-6:00PM
- Saturday 10:00AM-4:00PM
Prices and availability for this property were last updated Today.
The following floorplans are available: 1-bedroom apartments from $1,447, 2-bedrooms apartments from $1,760 and 3-bedrooms apartments from $1,999.
The most popular nearby apartments are: Hawthorne At Mills Gap, Skyland Exchange Apartments, Skyloft Apartments and Birch Hill Apartments.
Currently, Hawthorne at Mills Gap has 14 available units.
Hawthorne at Mills Gap is located in the Givens Estates neighborhood.
- Monday-Friday 9:00AM-6:00PM
- Saturday 10:00AM-4:00PM
- Apartments in Arden
- Apartments in Black Mountain
- Apartments in Brevard
- Apartments in Candler
- Apartments in Clyde
- Apartments in Cullowhee
- Apartments in Flat Rock
- Apartments in Fletcher
- Apartments in Greeneville
- Apartments in Hendersonville
- Apartments in Lake Lure
- Apartments in Leicester
- Apartments in Marion
- Apartments in Mill Spring
- Apartments in Old Fort
- Apartments in Pisgah Forest
- Apartments in Rutherfordton
- Apartments in Saluda
- Apartments in Tryon
- Apartments in Weaverville
- Apartments in Biltmore Park
- Apartments in Brooks Estates
- Apartments in Charlotte Street
- Apartments in Downtown Asheville
- Apartments in East End - Valley Street
- Apartments in Five Points
- Apartments in Mountain View
- Apartments in Oakley
- Apartments in West Asheville
- Apartments in Westwood
.jpg?width=1024&quality=90)

.jpg?width=1024&quality=90)
.jpg?width=1024&quality=90)

.jpg?width=1024&quality=90)


.jpg?width=1024&quality=90)



.jpg?width=1024&quality=90)


.jpg?width=1024&quality=90)

.jpg?width=1024&quality=90)

.jpg?width=1024&quality=90)
.jpg?width=1024&quality=90)

.jpg?width=1024&quality=90)







.jpg?width=1024&quality=90)
.jpg?width=1024&quality=90)





&cropxunits=300&cropyunits=200&width=1024&quality=90)




.jpg?width=1024&quality=90)
.jpg?width=1024&quality=90)


.jpg?width=1024&quality=90)
.jpg?width=1024&quality=90)
&cropxunits=300&cropyunits=225&width=480&quality=90)
&cropxunits=300&cropyunits=225&width=480&quality=90)
&cropxunits=300&cropyunits=225&width=480&quality=90)
&cropxunits=300&cropyunits=225&width=480&quality=90)
&cropxunits=300&cropyunits=225&width=480&quality=90)
&cropxunits=300&cropyunits=225&width=480&quality=90)
&cropxunits=300&cropyunits=224&width=480&quality=90)
.jpg?width=350&quality=80)







&cropxunits=250&cropyunits=180&width=75&quality=90)



