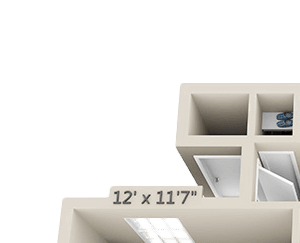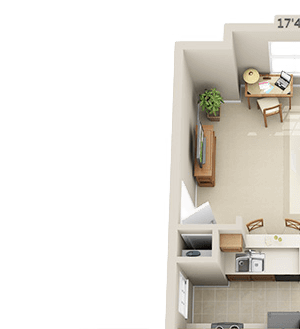

 Photos
Photos
Videos
Virtual Tours
From $1,155
- 1-2 Beds
- 1-2 Baths
Loading..
Floorplans
Cottonwood
- 2 Beds
- 1 Bath
- 847 Sqft
Available 02/20/2026
Birchwood
- 2 Beds
- 2 Baths
- 968 Sqft
Available 12/12
Aspen
- 2 Beds
- 2 Baths
- 1,025 Sqft
Available 12/12
Dogwood
- 1 Bed
- 1 Bath
- 694 Sqft
Evergreen
- 1 Bed
- 1 Bath
- 847 Sqft
Estimated Fees
-
Application Fees: $65
-
There may be additional unit-specific fees. Please select a unit and move-in date here.
-
Pets allowed. Pet Limit 2 allowed. $40 per rent for one pet and $325 non-refundable fee, $50 pet rent for two pets and $425 non-refundable fee. Breed Restrictions Apply, See Office for Details. Visit our Pet Policy page for more information!.Show more
The fees are estimates and actual amounts may vary. Pricing and availability are subject to change. For details, contact the property.
Ready to see this property in person?
Contact the property and ask for a private showing!
At Hunter’s Ridge we offer our brand new Gift Wrapping Station, a Fenced in Pet Park that is Pawsitively Perfect, a sparkling swimming pool with New Pool Furniture and a state of the art Dog Washing Station! Located in the heart of South County, Hunter’s Ridge is conveniently close to dining, entertainment, South County Mall, recreation, local transit, and parks that include jogging trails, walking paths, fishing & playgrounds. Hunter’s Ridge is located in the Mehlville School District, Blades Elementary, Bernard Middle and Oakville High School. We offer a variety of one and two bedroom floor plans, all equipped with full sized washer & dryer connections. We welcome you to come and take a look at your new apartment home!
At Hunter’s Ridge Apartments we strive to provide a living experience like no other. By offering five various floor plans, you are sure to find an apartment home that checks all your boxes. Enjoy the comfort of being tucked away in a scenic wooded suburb and the convenience of being just minutes away from major highways. Our one- and two-bedroom floor plans are expertly designed to maximize your living space while providing the amenities you need in your apartment home. All of our floor plans offer walk-in closets, full-size washer/dryer connections, a patio/balcony area, and more great amenities! View our floor plans below to find your next home.
View more
Request your own private tour
At Hunter’s Ridge Apartments we strive to provide a living experience like no other. By offering five various floor plans, you are sure to find an apartment home that checks all your boxes. Enjoy the comfort of being tucked away in a scenic wooded suburb and the convenience of being just minutes away from major highways. Our one- and two-bedroom floor plans are expertly designed to maximize your living space while providing the amenities you need in your apartment home. All of our floor plans offer walk-in closets, full-size washer/dryer connections, a patio/balcony area, and more great amenities! View our floor plans below to find your next home.
Why Renters Love It Here
Renters appreciate the property for its quiet and peaceful ambiance, spacious units, and well-maintained environment. The maintenance team is consistently praised for their prompt and efficient service, ensuring that any issues are quickly resolved. Residents also value the helpful and supportive office staff who contribute to a positive living experience. The property is described as cozy and home-like, with notable amenities such as in-unit washers and dryers, a pool, and a dog park. Many renters highlight the convenience of the location, being close to shopping and restaurants, and the overall safe and beautiful surroundings. The community atmosphere is friendly, contributing to a pleasant and enjoyable living experience.
AI-generated summary based on renter reviews.
Average Utility Costs in Missouri
$112
$119
$75
$139
$59
$30
Prices in the Area
| This Community | Oakville, MO | |
|---|---|---|
| 1 Bed1 Bedroom | $1,155 - $1,330 | $1,029 - $1,653 |
| 2 Beds2 Bedrooms | $1,355 - $1,650 | $1,184 - $1,944 |
Location
Points of interest powered by OpenStreetMap
Loading
Calculate commute by driving, cycling or walking, where available.
Commute calculator powered by Walk Score® Travel Time
Commute calculator powered by Walk Score® Travel Time
/100
Car-Dependent
/100
Somewhat Bikeable
- Gebhardt at Deloak 2.20 mi
- Telegraph at Baumgartner 2.40 mi
- 5453 Telegraph 2.42 mi
- 5500 Telegraph 2.43 mi
- Telegraph at Yaeger 2.44 mi
- Telegraph at Crestline 2.47 mi

Points of interest powered by OpenStreetMap
Points of interest powered by OpenStreetMap
Points of interest powered by OpenStreetMap
Contact Information
- Monday 8:30AM-5:00PM
- Tuesday 8:30AM-5:00PM
- Wednesday 8:30AM-5:00PM
- Thursday 8:30AM-5:00PM
- Friday 8:30AM-5:00PM
Prices and availability for this property were last updated 6 days ago.
The following floorplans are available: 2-bedrooms apartments from $1,355.
The most popular nearby apartments are: Hunters Ridge STL, Black Forest Apartments, Tuscany Village Apartments and Canyon Creek.
Currently, Hunters Ridge STL has 5 available units.
The business hours are:
- Monday 8:30AM-5:00PM
- Tuesday 8:30AM-5:00PM
- Wednesday 8:30AM-5:00PM
- Thursday 8:30AM-5:00PM
- Friday 8:30AM-5:00PM












&cropxunits=300&cropyunits=243&width=480&quality=90)
&cropxunits=300&cropyunits=263&width=480&quality=90)
&cropxunits=300&cropyunits=277&width=480&quality=90)
&cropxunits=300&cropyunits=292&width=480&quality=90)
&cropxunits=300&cropyunits=329&width=480&quality=90)




.jpg?width=350&quality=80)

.jpg?width=350&quality=80)
.png?width=350&quality=80)








&cropxunits=146&cropyunits=98&width=75&quality=90)



