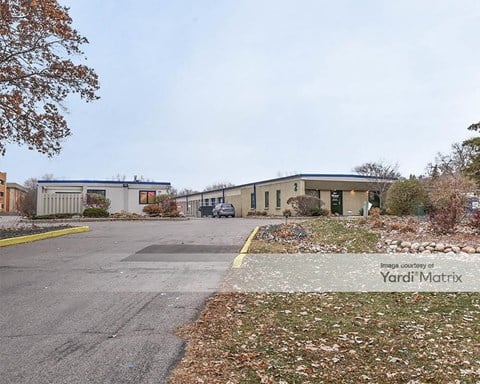



 Photos
Photos
- Studio-3 Beds
- 1-2 Baths
Floorplans
- 1 Bed
- 1 Bath
- 735 Sqft
- 1 Bed
- 1 Bath
- 725 Sqft
- 1 Bed
- 1 Bath
- 691 Sqft
- 2 Beds
- 1 Bath
- 1,072 Sqft
- 3 Beds
- 2 Baths
- 1,414 Sqft
- Studio
- 1 Bath
- 639 Sqft
- Studio
- 1 Bath
- 540 Sqft
- 2 Beds
- 2 Baths
- 1,122 Sqft
- 1 Bed
- 1 Bath
- 606 Sqft
- 1 Bed
- 1 Bath
- 823 Sqft
- 1 Bed
- 1 Bath
- 901 Sqft
- 1 Bed
- 1 Bath
- 734 Sqft
- 1 Bed
- 1 Bath
- 735 Sqft
- 2 Beds
- 2 Baths
- 1,188 Sqft
- 2 Beds
- 2 Baths
- 1,106 Sqft
- 2 Beds
- 2 Baths
- 1,080 Sqft
- 2 Beds
- 2 Baths
- 1,039 Sqft
- 2 Beds
- 2 Baths
- 1,039 Sqft
- 2 Beds
- 2 Baths
- 1,065 Sqft
- 2 Beds
- 2 Baths
- 1,156 Sqft
- 2 Beds
- 2 Baths
- 1,075 Sqft
- 2 Beds
- 2 Baths
- 1,051 Sqft
Estimated Fees
-
Application Fees: $50
-
There may be additional unit-specific fees. Please select a unit and move-in date here.
-
One-Time Pet Fees $200
-
Security Pet Deposit $250
-
Monthly Pet Rent $50
-
Pet Limit 2 allowed.
-
One-Time Pet Fees $200
-
Security Pet Deposit $250
-
Monthly Pet Rent $50
-
Pet Limit 2 allowed. Breed Restrictions Apply, Call for Details!.
-
We’re pet friendly! Two pets per apartment home. Breed restrictions apply. Call for details. Monthly Pet Rent: $50 Non-Refundable Pet Fee: $200 Refundable Pet Deposit: $250Show more
The fees are estimates and actual amounts may vary. Pricing and availability are subject to change. For details, contact the property.
Rent Specials
Offers vary by floorplan. Check details or contact property.
Average Utility Costs in Minnesota
Prices in the Area
| This Community | Blackstone | St. Louis Park, MN | |
|---|---|---|---|
| Studio | $1,575 - $1,665 | $1,575 - $1,689 | $1,105 - $5,100 |
| 1 Bed1 Bedroom | $1,780 - $2,000 | $1,780 - $2,375 | $1,000 - $3,640 |
| 2 Beds2 Bedrooms | $2,280 - $2,715 | $2,280 - $2,970 | $1,195 - $5,100 |
| 3 Beds3 Bedrooms | $3,450 - $3,515 | $3,450 - $3,680 | $1,264 - $5,730 |
Location
Commute calculator powered by Walk Score® Travel Time
- Utica Av S 0.05 mi
- Wayzata Blvd S 0.06 mi
- Park Place Blvd 0.15 mi
- #5075 0.15 mi
- Wayzata Blvd S 0.17 mi
- Hwy 100 Bridge 0.18 mi

Contact Information
- Monday 9:00AM-6:00PM
- Tuesday 9:00AM-6:00PM
- Wednesday 9:00AM-6:00PM
- Thursday 9:00AM-6:00PM
- Friday 9:00AM-6:00PM
- Saturday 9:00AM-5:00PM
Prices and availability for this property were last updated Today.
The following floorplans are available: studio apartments from $1,575, 1-bedroom apartments from $1,780, 2-bedrooms apartments from $2,280 and 3-bedrooms apartments from $3,450.
The most popular nearby apartments are: Millennium At West End, The Gables at Park Pointe, Park Towers and Urban Park I and II Apartments.
Millennium at West End is located in the Blackstone neighborhood.
- Monday 9:00AM-6:00PM
- Tuesday 9:00AM-6:00PM
- Wednesday 9:00AM-6:00PM
- Thursday 9:00AM-6:00PM
- Friday 9:00AM-6:00PM
- Saturday 9:00AM-5:00PM
- St. Louis Park Apartments
- St. Louis Park Studio Apartments
- St. Louis Park 1 Bedroom Apartments
- St. Louis Park 2 Bedroom Apartments
- St. Louis Park 3 Bedroom Apartments
- St. Louis Park 4 Bedroom Apartments
- St. Louis Park Pet Friendly Apartments
- St. Louis Park Luxury Apartments
- St. Louis Park Cheap Apartments
- Apartments in Apple Valley
- Apartments in Bloomington
- Apartments in Brooklyn Park
- Apartments in Burnsville
- Apartments in Chaska
- Apartments in Coon Rapids
- Apartments in Eagan
- Apartments in Eden Prairie
- Apartments in Edina
- Apartments in Fridley
- Apartments in Golden Valley
- Apartments in Hopkins
- Apartments in Maple Grove
- Apartments in Minneapolis
- Apartments in Minnetonka
- Apartments in Plymouth
- Apartments in Roseville
- Apartments in Shakopee
- Apartments in St. Paul
- Apartments in West St. Paul





















































