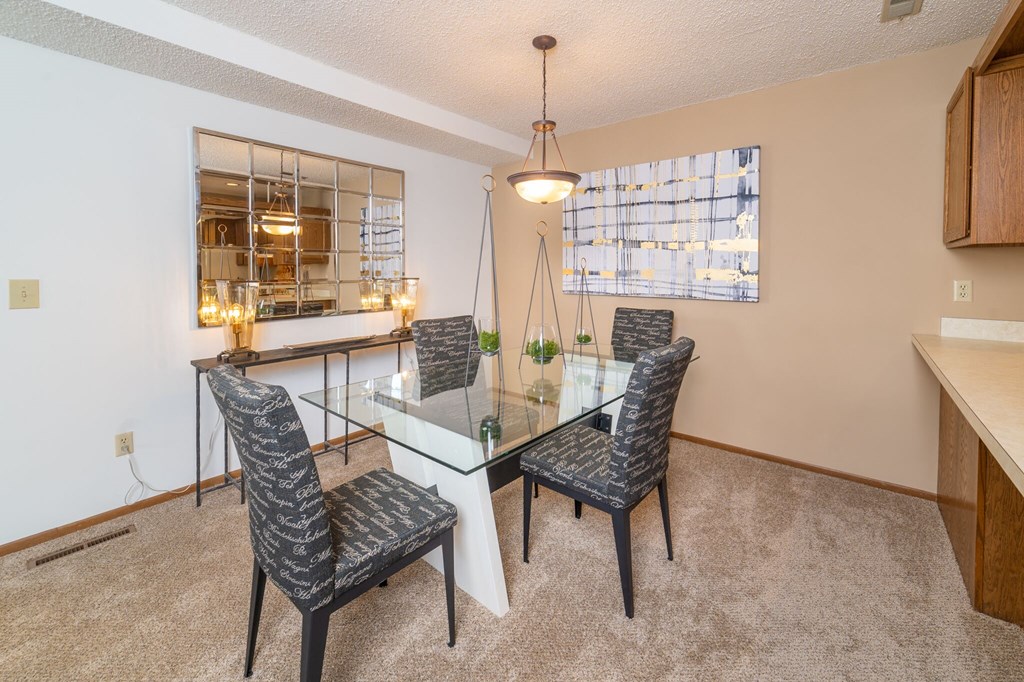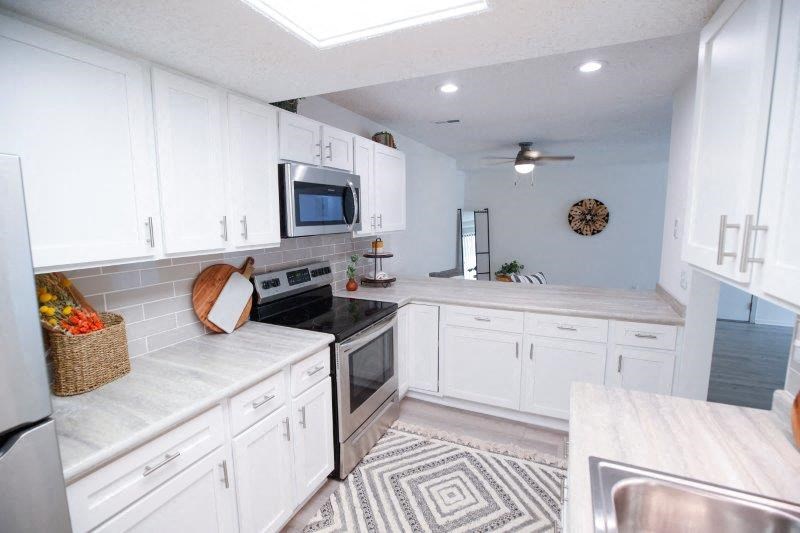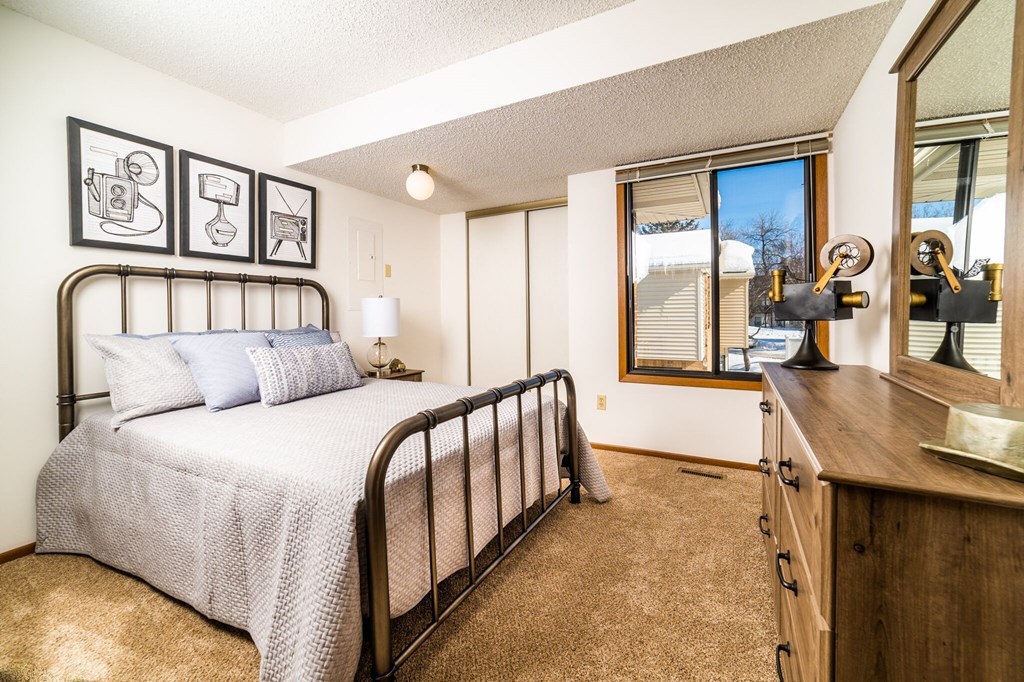



.jpg?width=1024&quality=90) Photos
Photos
From $1,455
- 1-3 Beds
- 1-2.5 Baths
Loading..
Floorplans
Regency
- 1 Bed
- 1 Bath
- 624 Sqft
Available 12/15
San Simeon North
- 2 Beds
- 1.5 Baths
- 1,324 Sqft
Available 12/15
Hemingway
- 2 Beds
- 1.8 Baths
- 1,256 Sqft
Available 12/15
San Simeon South
- 2 Beds
- 1.5 Baths
- 1,300 Sqft
Available 12/15
Auburn
- 2 Beds
- 1.8 Baths
- 1,172 Sqft
Edgewood
- 2 Beds
- 2 Baths
- 1,180 Sqft
Thoreau
- 2 Beds
- 1.8 Baths
- 1,450 Sqft
Park Lane North
- 3 Beds
- 2.3 Baths
- 1,376 Sqft
Park Lane South
- 3 Beds
- 2.5 Baths
- 1,352 Sqft
Estimated Fees
-
Application Fees: $65
-
There may be additional unit-specific fees. Please select a unit and move-in date here.
-
One-Time Pet Fees $500
-
Pet Limit 2 allowed. We are a cat friendly community. Deposit: $100+.
-
One-Time Pet Fees $500
-
Max Weight 80 lb each. Pet Limit 2 allowed. We are a dog friendly community. Some Breed Restrictions.
-
Pets allowed. Pets: Two Pet Maximum per Unit. Will accept spayed/neutered cats and most dogs weighing no more than 80 pounds. Pet Description Refundable Pet Deposit Non-Refundable Pet Fee 1 Cat $250.00 $250.00 2 Cats $500.00 $500.00 Pet Description Refundable Pet Deposit Non-Refundable Pet Fee 1 Dog (1-80 lbs.) $250.00 $250.00 2 Dogs (1-80 lbs.) $500.00 $500.00 Breed Restrictions: Regardless of size, the following dog breeds (50% or more bloodline mix) are NOT allowed: Akita, American Bulldog, American Staffordshire Terrier, Bull Tarrier, Belgian Shepard Malinois, Cane Corso, Chow Chow, Doberman, German Shepard, Malamute, Pit Bull, Presa Canario, Rottweiler, Staffordshire Terrier, Wolf-Dog Hybrid, or any other breed that management deems unacceptable.Show more
The fees are estimates and actual amounts may vary. Pricing and availability are subject to change. For details, contact the property.
Rent Specials
Offers vary by floorplan. Check details or contact property.
Ready to see this property in person?
Contact the property and ask for a private showing!
Why Renters Love It Here
Renters appreciate several aspects of this property, highlighting the dog-friendly environment, spacious storage, and prompt, friendly maintenance and staff support. The community is praised for being quiet, peaceful, and safe, with considerate neighbors and good separation between units. Residents enjoy the well-maintained grounds, including trees and green spaces, and find the location convenient. Many note the property is clean and the office team responsive and professional. The overall living experience is positive, with particular appreciation for the maintenance efficiency and the supportive, helpful management staff.
AI-generated summary based on renter reviews.
Average Utility Costs in Minnesota
$109
$82
$36
$44
$64
$35
Prices in the Area
| This Community | Edina, MN | |
|---|---|---|
| 1 Bed1 Bedroom | $1,455 - $2,025 | $950 - $2,890 |
| 2 Beds2 Bedrooms | $1,930 - $3,180 | $1,146 - $4,750 |
Location
Points of interest powered by OpenStreetMap
Loading
Calculate commute by driving, cycling or walking, where available.
Commute calculator powered by Walk Score® Travel Time
Commute calculator powered by Walk Score® Travel Time
/100
Somewhat Walkable
/100
Some Transit
/100
Bikeable
- Van Buren Trail 0.02 mi
- Ramsgate Apts 0.04 mi
- Van Buren Terrace 0.06 mi
- Van Buren Way 0.06 mi
- Van Buren Ter 0.08 mi
- Ramsgate Apts 0.12 mi

Points of interest powered by OpenStreetMap
Points of interest powered by OpenStreetMap
Points of interest powered by OpenStreetMap
Contact Information
- Monday 9:30AM-5:30PM
- Tuesday 9:30AM-5:30PM
- Wednesday 9:30AM-5:30PM
- Thursday 9:30AM-5:30PM
- Friday 9:30AM-5:30PM
Prices and availability for this property were last updated Today.
The following floorplans are available: 1-bedroom apartments from $1,455 and 2-bedrooms apartments from $1,930.
The most popular nearby apartments are: Auburn Townhomes, Cedar Pointe Townhomes, The Penhurst and Boutique 28.
The business hours are:
- Monday 9:30AM-5:30PM
- Tuesday 9:30AM-5:30PM
- Wednesday 9:30AM-5:30PM
- Thursday 9:30AM-5:30PM
- Friday 9:30AM-5:30PM
- Apartments in Bloomington
- Apartments in Brooklyn Center
- Apartments in Brooklyn Park
- Apartments in Burnsville
- Apartments in Chaska
- Apartments in Eagan
- Apartments in Eden Prairie
- Apartments in Fridley
- Apartments in Golden Valley
- Apartments in Hopkins
- Apartments in Maple Grove
- Apartments in Minneapolis
- Apartments in Minnetonka
- Apartments in New Brighton
- Apartments in Plymouth
- Apartments in Roseville
- Apartments in Shakopee
- Apartments in St. Louis Park
- Apartments in St. Paul
- Apartments in West St. Paul

.jpg?width=1024&quality=90)
.jpg?width=1024&quality=90)

.jpg?width=1024&quality=90)
.jpg?width=1024&quality=90)
.jpg?width=1024&quality=90)
.jpg?width=1024&quality=90)

.jpg?width=1024&quality=90)



















.jpg?width=1024&quality=90)















&cropxunits=300&cropyunits=70&width=75&quality=90)



