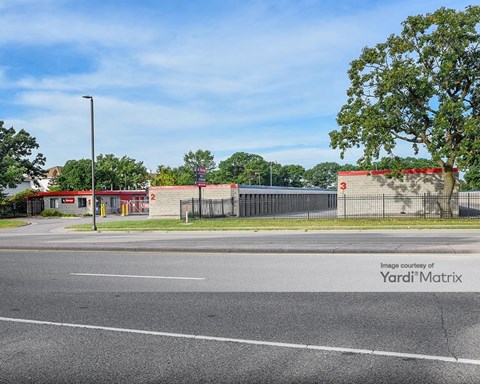&cropxunits=300&cropyunits=200&width=1024&quality=90)
 Photos
Photos
Videos
Virtual Tours
 Aerial View
Aerial View
From $1,400
- 1-3 Beds
- 1-2 Baths
Loading..
Floorplans
Property in high demand! 16 other people are currently interested in this property.
St Croix
- 2 Beds
- 2 Baths
- 920 Sqft
Available 01/02/2026
Rum
- 1 Bed
- 1 Bath
- 756 Sqft
Root
- 1 Bed
- 1 Bath
- 756 Sqft
Cannon
- 2 Beds
- 1 Bath
- 893 Sqft
Cloquet
- 2 Beds
- 1 Bath
- 893 Sqft
Mississippi
- 3 Beds
- 2 Baths
- 1,092 Sqft
Estimated Fees
-
Security Deposit: $300
-
Application Fees: $50
-
There may be additional unit-specific fees. Please select a unit and move-in date here.
-
One-Time Pet Fees $250
-
Monthly Pet Rent $25
-
Pet Limit 2 allowed.
-
One-Time Pet Fees $250
-
Monthly Pet Rent $50
-
Pet Limit 2 allowed. Breed restrictions apply.
-
Pets allowed. Bader utilizes PetScreening.com to screen household pets, validate reasonable accommodation requests for assistance animals, and confirm every resident understands our pet policies. To facilitate the screening and validation process, PetScreening offers our applicants and residents help in managing pet and animal records. For more information visit: highlandparkfridley.petscreening.com. Max 2 pets per apartment home.Show more
The fees are estimates and actual amounts may vary. Pricing and availability are subject to change. For details, contact the property.
Ready to see this property in person?
Contact the property and ask for a private showing!
Why Renters Love It Here
Residents appreciate the quiet atmosphere and proximity to public transportation. The property is considered a nice place to live by some tenants, with positive experiences noted overall.
AI-generated summary based on renter reviews.
Average Utility Costs in Minnesota
$109
$82
$36
$44
$64
$35
Prices in the Area
| This Community | Fridley, MN | |
|---|---|---|
| 2 Beds2 Bedrooms | $1,400 | $1,050 - $2,838 |
Location
Points of interest powered by OpenStreetMap
Loading
Calculate commute by driving, cycling or walking, where available.
Commute calculator powered by Walk Score® Travel Time
Commute calculator powered by Walk Score® Travel Time
/100
Somewhat Walkable
/100
Bikeable
- Jackson St 0.02 mi
- Quincy St 0.04 mi
- Osborne Rd Ne 0.07 mi
- Jackson St 0.09 mi
- Madison St 0.12 mi
- 78 Av Ne 0.15 mi

Points of interest powered by OpenStreetMap
Points of interest powered by OpenStreetMap
Points of interest powered by OpenStreetMap
Contact Information
- Monday 9:00AM-5:00PM
- Wednesday 9:00AM-5:00PM
- Friday 9:00AM-4:00PM
Viewings available by appointment. Open for in-person or virtual tours. Call to schedule.
Prices and availability for this property were last updated 7 days ago.
The following floorplans are available: 2-bedrooms apartments from $1,400.
The most popular nearby apartments are: River Park Crossing, Springbrook, The Cielo Apartments and The Legends of Spring Lake Park 55+ Living.
The business hours are:
- Monday 9:00AM-5:00PM
- Wednesday 9:00AM-5:00PM
- Friday 9:00AM-4:00PM
- Apartments in Blaine
- Apartments in Brooklyn Center
- Apartments in Brooklyn Park
- Apartments in Coon Rapids
- Apartments in Edina
- Apartments in Golden Valley
- Apartments in Hopkins
- Apartments in Maple Grove
- Apartments in Maplewood
- Apartments in Minneapolis
- Apartments in Minnetonka
- Apartments in New Brighton
- Apartments in Oakdale
- Apartments in Plymouth
- Apartments in Richfield
- Apartments in Roseville
- Apartments in St. Louis Park
- Apartments in St. Paul
- Apartments in West St. Paul
- Apartments in White Bear Lake
.jpg?width=1024&quality=90)
.jpg?width=1024&quality=90)





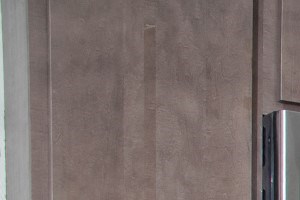&cropxunits=300&cropyunits=200&width=1024&quality=90)
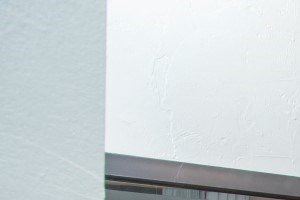&cropxunits=300&cropyunits=200&width=1024&quality=90)
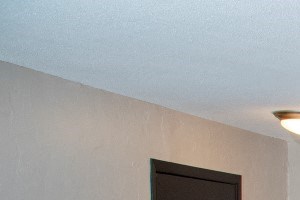&cropxunits=300&cropyunits=200&width=1024&quality=90)
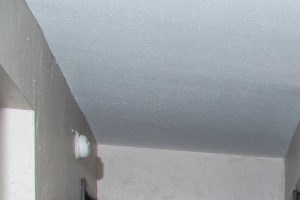&cropxunits=300&cropyunits=200&width=1024&quality=90)
&cropxunits=300&cropyunits=200&width=1024&quality=90)
&cropxunits=300&cropyunits=200&width=1024&quality=90)
&cropxunits=300&cropyunits=200&width=1024&quality=90)
&cropxunits=300&cropyunits=200&width=1024&quality=90)
.jpg?width=1024&quality=90)
.jpg?width=1024&quality=90)
.jpg?width=1024&quality=90)
.jpg?width=1024&quality=90)




&cropxunits=800&cropyunits=566&srotate=0&width=480&quality=90)
&cropxunits=800&cropyunits=566&srotate=0&width=480&quality=90)
&cropxunits=800&cropyunits=566&srotate=0&width=480&quality=90)
&cropxunits=800&cropyunits=566&srotate=0&width=480&quality=90)
&cropxunits=800&cropyunits=566&srotate=0&width=480&quality=90)








&cropxunits=300&cropyunits=44&width=75&quality=90)

