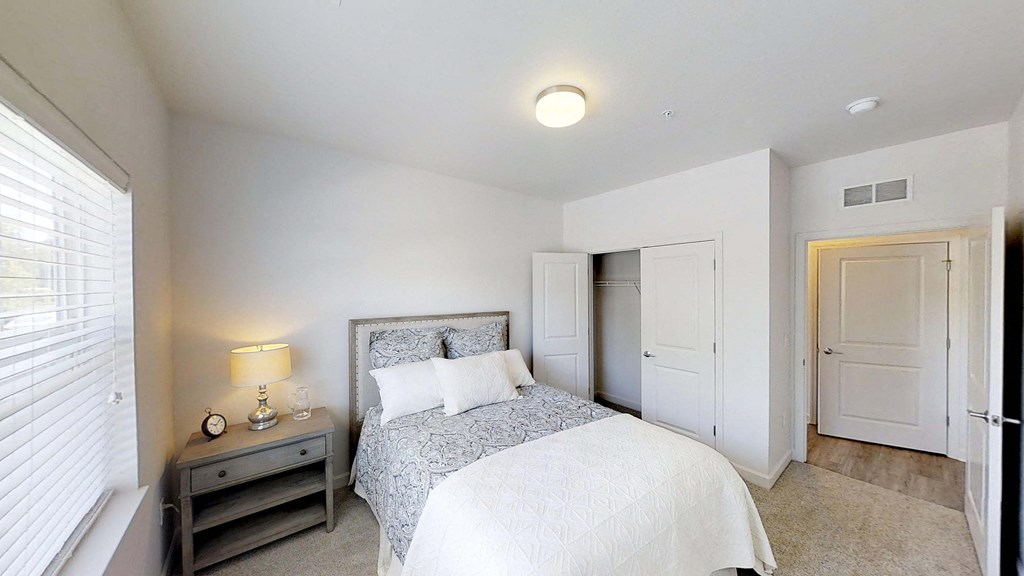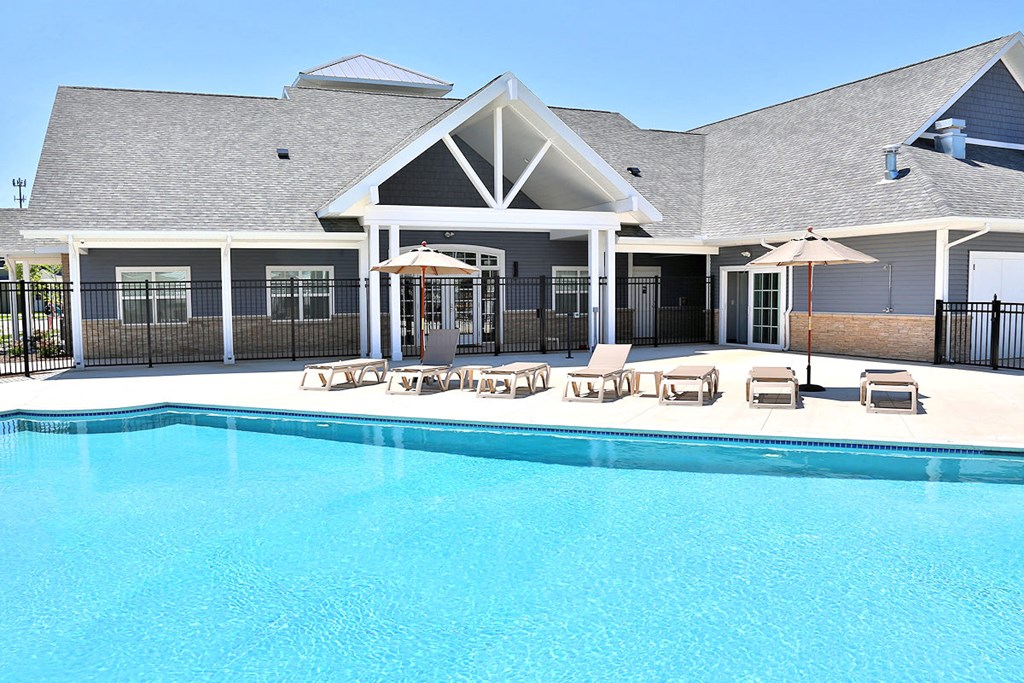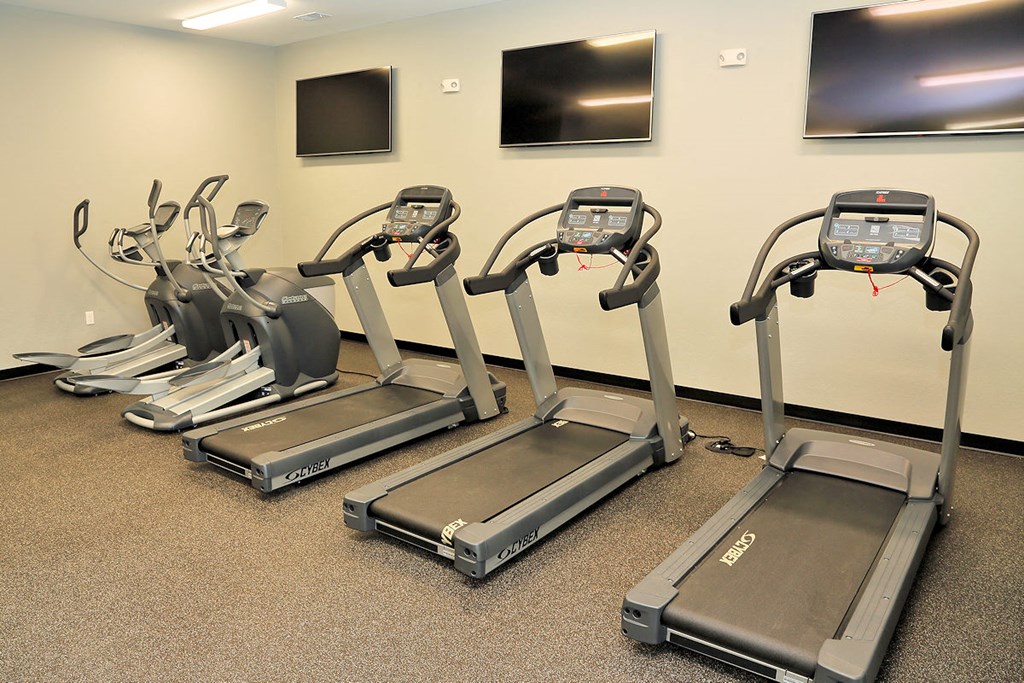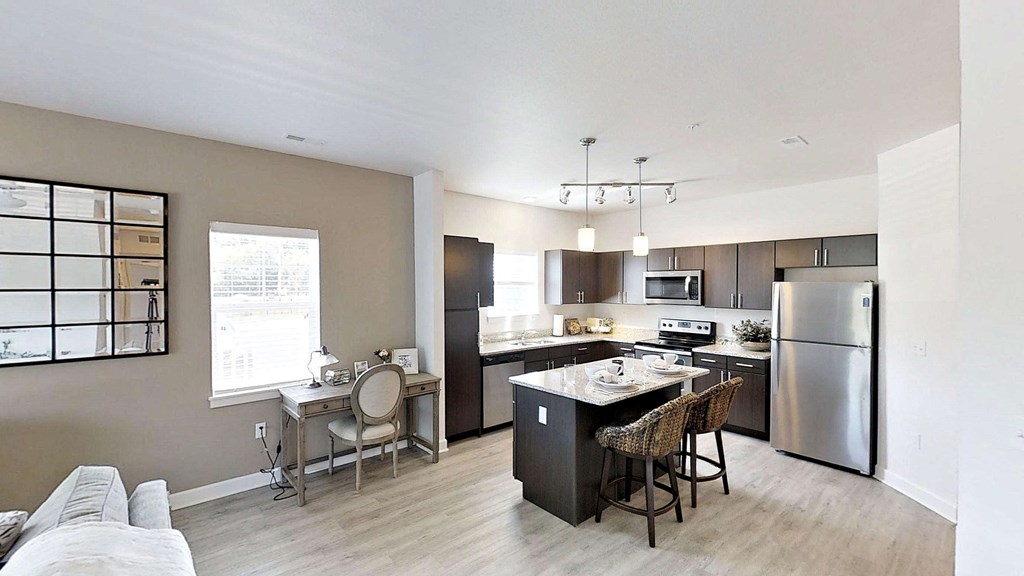


 Photos
Photos
Virtual Tours
From $1,300
- 1-3 Beds
- 1-2.5 Baths
Loading..
Floorplans
Carriage Homes
- 1 Bed
- 1 Bath
- 749 Sqft
Available 11/28
Manor Homes - 2 Bedroom
- 2 Beds
- 2 Baths
- 1,115 Sqft
Available 12/21
Manor Homes - 2 Bedroom Corner Unit
- 2 Beds
- 2 Baths
- 1,195 Sqft
Available 11/28
Manor Homes - 1 Bedroom
- 1 Bed
- 1 Bath
- 804 Sqft
Cottage Homes - 2Bed/2Bath 2-STORY
- 2 Beds
- 2 Baths
- 1,265 Sqft
Cottage Homes - 2Bed/2Bath RANCH
- 2 Beds
- 2 Baths
- 1,168 Sqft
Town Homes - 2bed/1.5bath
- 2 Beds
- 1.5 Baths
- 1,050 Sqft
Town Homes - 2bed/1.5bath w/Balcony
- 2 Beds
- 1.5 Baths
- 1,050 Sqft
Town Homes - 2bed/1.5bath w/Wrap Around Terrace
- 2 Beds
- 1.5 Baths
- 1,050 Sqft
Cottage Homes - 3Bed/2Bath RANCH
- 3 Beds
- 2 Baths
- 1,331 Sqft
Town Homes - 3bed/2.5bath ADA
- 3 Beds
- 2.5 Baths
- 1,276 Sqft
Estimated Fees
-
Security Deposit: $200
-
Application Fees: $50
-
There may be additional unit-specific fees. Please select a unit and move-in date here.
-
Pets allowed. We love pets! Your furry companion will feel right at home with our sprawling green spaces, walking trails, and pet-friendly amenities. Cat and dogs welcome! Some breed restrictions and 100 lb weight limit apply Up to 2 pets per home 1 pet - $250 nonrefundable fee plus $30/month 2 pets - $350 nonrefundable fee plus $50/month.Show more
The fees are estimates and actual amounts may vary. Pricing and availability are subject to change. For details, contact the property.
Ready to see this property in person?
Contact the property and ask for a private showing!
At Willoughby Estates, we’re creating more than a comfortable place to live. We’re creating an atmosphere that makes you feel at home. Our community offers spacious floor plans, modern furnishings and appliances, and all the amenities to match your lifestyle. Willoughby Estates is where luxurious living, affordability, and convenience come together!
Request your own private tour
Why Renters Love It Here
Residents appreciate the friendly and caring staff, spacious apartments with beautiful layouts, modern design, and amenities like the elevator, balcony views, pool, gym, and nearby trails. The community is quiet, well-maintained, pet-friendly, and has a close-knit, welcoming atmosphere with respectful neighbors. Renters also enjoy the daily availability of hot beverages and the thoughtful and timely maintenance service. These aspects contribute to a high level of resident satisfaction and positive living experience.
AI-generated summary based on renter reviews.
Average Utility Costs in Michigan
$114
$95
$26
$43
$64
$35
Prices in the Area
| This Community | Holt, MI | |
|---|---|---|
| 1 Bed1 Bedroom | $1,300 - $1,385 | $950 - $1,969 |
| 2 Beds2 Bedrooms | $1,655 - $2,315 | $995 - $3,004 |
| 3 Beds3 Bedrooms | $2,150 - $2,630 | $1,385 - $4,333 |
Location
Points of interest powered by OpenStreetMap
Loading
Calculate commute by driving, cycling or walking, where available.
Commute calculator powered by Walk Score® Travel Time
Commute calculator powered by Walk Score® Travel Time
/100
Car-Dependent
/100
Somewhat Bikeable
- EBD Holt Road. past Elm 1.11 mi
- 160 2.40 mi
- 3337 2.40 mi
- 3386 2.57 mi
- 3373 2.59 mi
- 36 2.61 mi

Points of interest powered by OpenStreetMap
Points of interest powered by OpenStreetMap
Points of interest powered by OpenStreetMap
Contact Information
- Monday 8:30AM-5:30PM
- Tuesday 8:30AM-5:30PM
- Wednesday 8:30AM-5:30PM
- Thursday 8:30AM-5:30PM
- Friday 8:30AM-5:30PM
Saturday appointments available. Please call the office at (833) 276-8173 to schedule.
Prices and availability for this property were last updated Today.
The following floorplans are available: 1-bedroom apartments from $1,385 and 2-bedrooms apartments from $1,655.
The most popular nearby apartments are: Willoughby Estates, Aspen Lakes Communities, The View on Collins Apartments and BLVD West.
The business hours are:
- Monday 8:30AM-5:30PM
- Tuesday 8:30AM-5:30PM
- Wednesday 8:30AM-5:30PM
- Thursday 8:30AM-5:30PM
- Friday 8:30AM-5:30PM
- Apartments in Chelsea
- Apartments in Concord
- Apartments in Dewitt
- Apartments in Durand
- Apartments in East Lansing
- Apartments in Fowlerville
- Apartments in Grand Ledge
- Apartments in Haslett
- Apartments in Howell
- Apartments in Jackson
- Apartments in Lansing
- Apartments in Marshall
- Apartments in Mason
- Apartments in Michigan Center
- Apartments in Okemos
- Apartments in Owosso
- Apartments in Pinckney
- Apartments in Portland
- Apartments in Saint Johns
- Apartments in Spring Arbor






























.jpg?width=1024&quality=90)







































&cropxunits=300&cropyunits=225&width=480&quality=90)
&cropxunits=300&cropyunits=225&width=480&quality=90)
&cropxunits=300&cropyunits=225&width=480&quality=90)
&cropxunits=300&cropyunits=225&width=480&quality=90)
&cropxunits=300&cropyunits=225&width=480&quality=90)
&cropxunits=300&cropyunits=225&width=480&quality=90)
&cropxunits=300&cropyunits=225&width=480&quality=90)
&cropxunits=300&cropyunits=225&width=480&quality=90)
&cropxunits=300&cropyunits=225&width=480&quality=90)
&cropxunits=300&cropyunits=225&width=480&quality=90)
&cropxunits=300&cropyunits=225&width=480&quality=90)







&cropxunits=300&cropyunits=49&width=75&quality=90)



