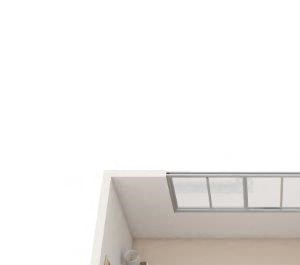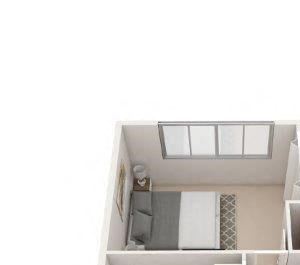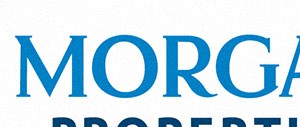


 Photos
Photos
- 1-3 Beds
- 1 Bath
Floorplans
- 3 Beds
- 1 Bath
- 1,088 Sqft
- 1 Bed
- 1 Bath
- 704 Sqft
- 2 Beds
- 1 Bath
- 896 Sqft
Estimated Fees
-
Application Fees: $25 - $100
-
There may be additional unit-specific fees. Please select a unit and move-in date here.
-
One-Time Pet Fees $125
-
Monthly Pet Rent $35
-
Max Weight 70 lb each. Pet Limit 2 allowed. Breed Restrictions Apply.
The fees are estimates and actual amounts may vary. Pricing and availability are subject to change. For details, contact the property.
Rent Specials
Offers vary by floorplan. Check details or contact property.
Average Utility Costs in Maryland
Prices in the Area
| This Community | Baltimore City West | Baltimore City, MD | |
|---|---|---|---|
| 1 Bed1 Bedroom | $1,195 - $2,215 | $500 - $4,070 | $500 - $6,859 |
| 2 Beds2 Bedrooms | $1,365 - $2,625 | $539 - $5,442 | $539 - $7,581 |
| 3 Beds3 Bedrooms | $1,810 - $3,130 | $600 - $4,894 | $600 - $8,928 |
Location
Commute calculator powered by Walk Score® Travel Time
- Windsor Mill Road & Crimea Road Far-side Mid-block Westbound 0.11 mi
- Forest Park Avenue & Windsor Mill Road Southbound Far-side 0.11 mi
- Forest Park Avenue & Carmine Avenue Far-side Northbound 0.13 mi
- Forest Park Avenue & Overcrest Avenue Southbound 0.14 mi
- Windsor Mill Road & Kernan Hospital Far-side Westbound 0.16 mi
- Hamilton Station 0.22 mi

Contact Information
- Monday-Friday 9:00AM-5:30PM
- Saturday 10:00AM-5:00PM
Prices and availability for this property were last updated Today.
The following floorplans are available: 1-bedroom apartments from $1,195, 2-bedrooms apartments from $1,365 and 3-bedrooms apartments from $1,810.
The most popular nearby apartments are: Gwynnbrook Townhomes, Cedar Gardens and Towers Apartments and Townhomes, Owings Park Apartments and Arbors at Edenbridge Apartments and Townhomes.
Gwynnbrook Townhomes is located in the Baltimore City West neighborhood.
- Monday-Friday 9:00AM-5:30PM
- Saturday 10:00AM-5:00PM
- Baltimore City Apartments
- Baltimore City Studio Apartments
- Baltimore City 1 Bedroom Apartments
- Baltimore City 2 Bedroom Apartments
- Baltimore City 3 Bedroom Apartments
- Baltimore City 4 Bedroom Apartments
- Baltimore City Pet Friendly Apartments
- Baltimore City Furnished Apartments
- Baltimore City Utilities Included Apartments
- Baltimore City Apartments with Garages
- Baltimore City Short Term Rentals
- Baltimore City Luxury Apartments
- Baltimore City Cheap Apartments
- Apartments in Canton
- Apartments in Charles Village
- Apartments in Downtown Baltimore
- Apartments in Federal Hill
- Apartments in Fells Point
- Apartments in Franklin Square
- Apartments in Hampden
- Apartments in Loch Raven
- Apartments in Mount Vernon
- Apartments in Mount Washington









&cropxunits=300&cropyunits=200&width=480&quality=90)

&cropxunits=300&cropyunits=180&width=480&quality=90)
&cropxunits=300&cropyunits=265&width=480&quality=90)
&cropxunits=300&cropyunits=265&width=480&quality=90)









&cropxunits=300&cropyunits=125&width=75&quality=90)



