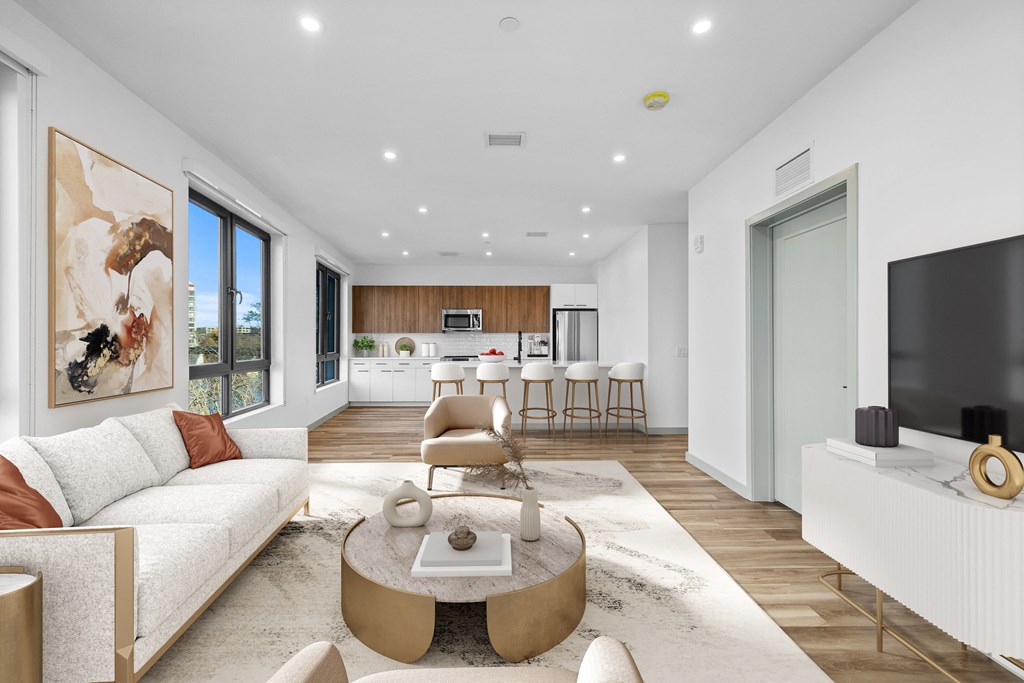.jpg?width=1024&quality=90)



 Photos
Photos
From $1,996
- Studio-2 Beds
- 2 Baths
Loading..
Floorplans
B9
- 2 Beds
- 2 Baths
- 1,030 - 1,104 Sqft
Available now
S1
- Studio
- 1 Bath
- 488 - 505 Sqft
S2
- Studio
- 521 Sqft
S3
- Studio
- 521 Sqft
A1
- 1 Bed
- 1 Bath
- 643 - 738 Sqft
A2
- 1 Bed
- 1 Bath
- 656 - 702 Sqft
A8
- 1 Bed
- 1 Bath
- 1,012 Sqft
A3
- 1 Bed
- 1 Bath
- 696 - 784 Sqft
A4
- 1 Bed
- 1 Bath
- 779 - 790 Sqft
A5
- 1 Bed
- 1 Bath
- 656 Sqft
A6
- 1 Bed
- 1 Bath
- 861 Sqft
A9
- 1 Bed
- 1 Bath
- 942 Sqft
A7
- 1 Bed
- 1 Bath
- 733 - 752 Sqft
B1
- 2 Beds
- 2 Baths
- 918 - 976 Sqft
B2
- 2 Beds
- 2 Baths
- 1,154 Sqft
B3
- 2 Beds
- 2 Baths
- 974 Sqft
B4
- 2 Beds
- 2 Baths
- 1,195 - 1,248 Sqft
B5
- 2 Beds
- 2 Baths
- 1,080 Sqft
B6
- 2 Beds
- 2 Baths
- 1,066 Sqft
B7
- 2 Beds
- 2 Baths
- 1,064 Sqft
B8
- 2 Beds
- 2 Baths
- 940 - 1,102 Sqft
B10
- 2 Beds
- 2 Baths
- 1,270 Sqft
Estimated Fees
-
Monthly Pet Rent $35
-
Monthly Pet Rent $50
-
Pets allowed.
The fees are estimates and actual amounts may vary. Pricing and availability are subject to change. For details, contact the property.
Ready to see this property in person?
Contact the property and ask for a private showing!
Experience everyday living that feels effortless at The Beck. Here, comfort and convenience come together in a setting that’s thoughtfully designed for the way you live.
Spend your days by the resort-style pool and private cabanas, or relax on the outdoor terrace surrounded by cozy seating, grilling stations, and a welcoming fireplace. Inside, you’ll find spaces for every mood, from the lively sports lounge with a golf simulator and multiple TVs to a more relaxed lounge featuring a chef’s kitchen and fireplace for smaller gatherings.
Stay active in the fully equipped fitness center or get focused in one of our dedicated work-from-home spaces. When you need a quick bite or coffee, the on-site market and café make it easy to grab and go.
Step outside to explore the dog park, playground, and scenic boardwalk along the river, perfect for a morning walk or an evening unwind.
Our professional management team is here to make life simple and seamless. This isn’t just a place to live, it’s a community built around ease, connection, and balance.
View more
Request your own private tour
Average Utility Costs in Massachusetts
$170
$133
$37
$36
$64
$35
Prices in the Area
| This Community | Haverhill, MA | |
|---|---|---|
| Studio | $1,996 - $2,375 | $1,725 - $3,290 |
| 1 Bed1 Bedroom | $2,450 - $3,300 | $1,725 - $3,300 |
| 2 Beds2 Bedrooms | $3,225 - $4,025 | $1,725 - $4,025 |
Location
Points of interest powered by OpenStreetMap
Loading
Calculate commute by driving, cycling or walking, where available.
Commute calculator powered by Walk Score® Travel Time
Commute calculator powered by Walk Score® Travel Time
/100
Very Walkable
/100
Some Transit
/100
Somewhat Bikeable
- Bradford 0.09 mi
- Bradford (Inbound) 0.14 mi
- Bradford (Outbound) 0.14 mi
- Bradford 0.21 mi
- Currier Square 0.31 mi
- Haverhill 0.37 mi

Points of interest powered by OpenStreetMap
Points of interest powered by OpenStreetMap
Points of interest powered by OpenStreetMap
Contact Information
- Monday 9:00AM-5:00PM
- Tuesday 9:00AM-5:00PM
- Wednesday 9:00AM-5:00PM
- Thursday 9:00AM-5:00PM
- Friday 9:00AM-5:00PM
- Monday-Friday 9:00AM-5:00PM
- Saturday 9:00AM-5:00PM
- Saturday-Sunday 9:00AM-5:00PM
We are open for tours 7 days a week, but they are available by appointment only. Please give us a call today to schedule your visit!
Prices and availability for this property were last updated Today.
The following floorplans are available: studio apartments from $1,996, 1-bedroom apartments from $2,450 and 2-bedrooms apartments from $3,225.
The most popular nearby apartments are: The Beck, The Bixby, Riverwalk Apartments and Residences at Andover - 7 Argyle St.
The business hours are:
- Monday 9:00AM-5:00PM
- Tuesday 9:00AM-5:00PM
- Wednesday 9:00AM-5:00PM
- Thursday 9:00AM-5:00PM
- Friday 9:00AM-5:00PM
- Monday-Friday 9:00AM-5:00PM
- Saturday 9:00AM-5:00PM
- Saturday-Sunday 9:00AM-5:00PM























.jpg?width=1024&quality=90)



.jpg?width=1024&quality=90)




.jpg?width=1024&quality=90)
































