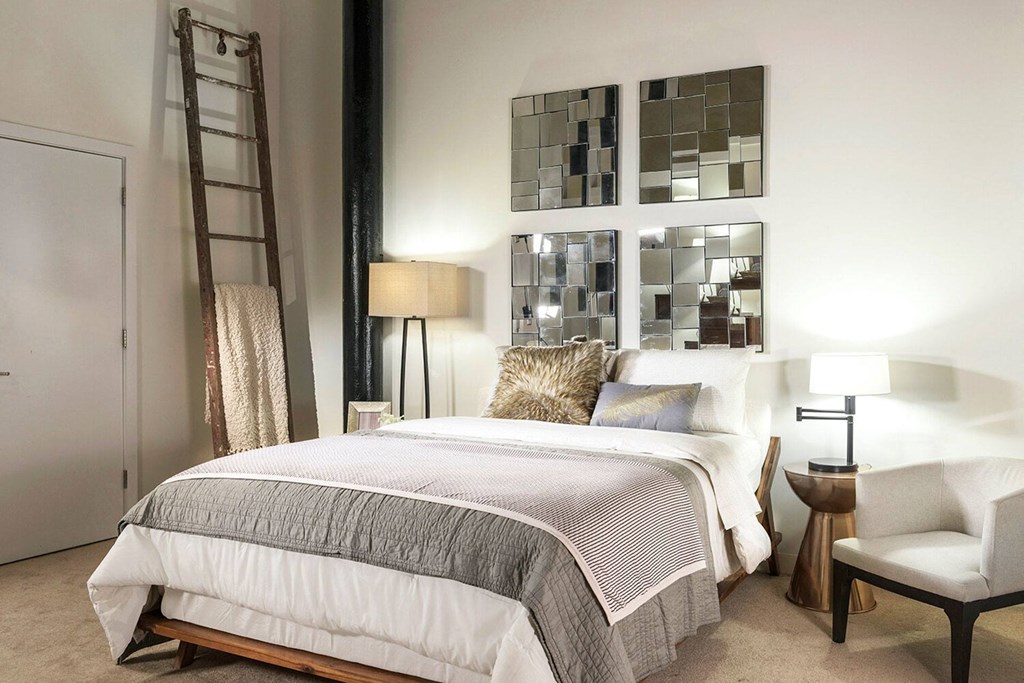
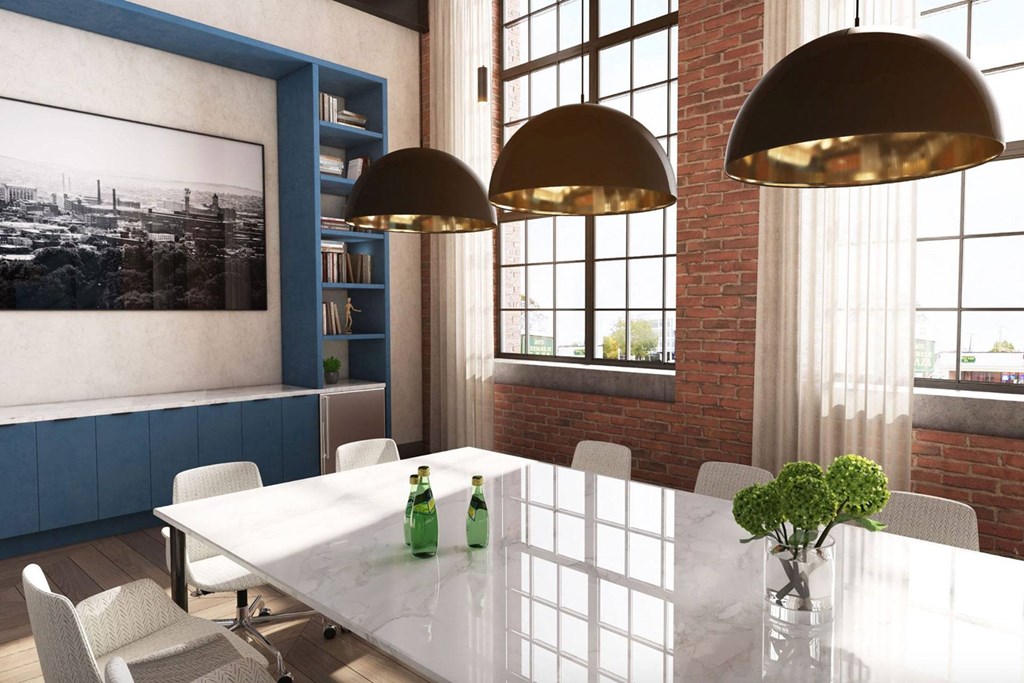
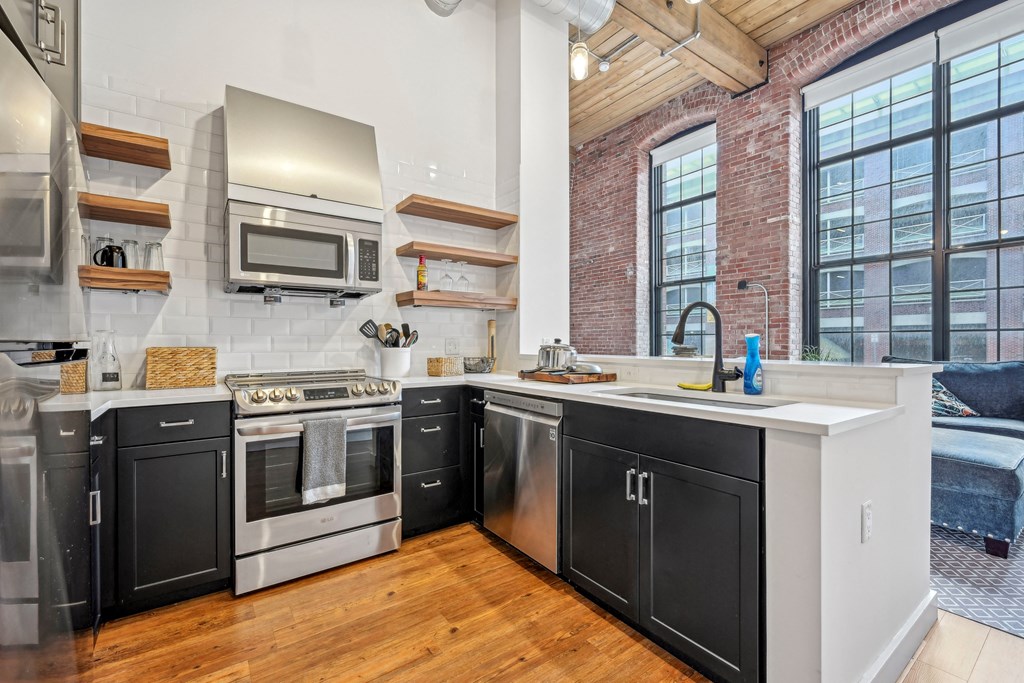 Photos
Photos
Videos
 Aerial View
Aerial View
From $1,879
- Studio-3 Beds
- 1-3 Baths
Loading..
Floorplans
Property in high demand! 152 other people are currently interested in this property.
Studio - S5
- Studio
- 1 Bath
- 868 Sqft
Available now
1x1 - A6
- 1 Bed
- 1 Bath
- 1,201 Sqft
Available now
2x1.5 - B1
- 2 Beds
- 1.5 Baths
- 1,548 Sqft
Available now
2x1.5 - B2
- 2 Beds
- 1.5 Baths
- 1,494 Sqft
Available now
Studio - S1
- Studio
- 1 Bath
- 491 Sqft
Studio - S2
- Studio
- 1 Bath
- 620 Sqft
Studio - S3
- Studio
- 1 Bath
- 738 Sqft
Studio - S4
- Studio
- 1 Bath
- 641 Sqft
1x1 - A2
- 1 Bed
- 1 Bath
- 836 Sqft
1x1 - A3
- 1 Bed
- 1 Bath
- 935 Sqft
1x1 - A4
- 1 Bed
- 1 Bath
- 1,030 Sqft
1x1 - A5
- 1 Bed
- 1 Bath
- 1,050 Sqft
1x1 - A7
- 1 Bed
- 1 Bath
- 1,230 Sqft
1x1.5 - A8
- 1 Bed
- 1.5 Baths
- 947 Sqft
1x1 + Den - A9D
- 1 Bed
- 1 Bath
- 1,081 Sqft
1x1 + Den - A10D
- 1 Bed
- 1 Bath
- 1,165 Sqft
1x1 - A1
- 1 Bed
- 1 Bath
- 1,305 Sqft
2x2 - B3
- 2 Beds
- 2 Baths
- 1,375 Sqft
2x2 - B4
- 2 Beds
- 2 Baths
- 1,511 Sqft
2x2 - B5
- 2 Beds
- 2 Baths
- 1,568 Sqft
2x1 - B6
- 2 Beds
- 1 Bath
- 958 Sqft
2x1 - B7
- 2 Beds
- 1 Bath
- 1,159 Sqft
2x1 - B8
- 2 Beds
- 1 Bath
- 1,271 Sqft
2x2 + Den - B11D
- 2 Beds
- 2 Baths
- 1,788 Sqft
2x2 - B10
- 2 Beds
- 2 Baths
- 1,162 Sqft
2x2 - B9
- 2 Beds
- 2 Baths
- 1,336 Sqft
3x3 - C1
- 3 Beds
- 3 Baths
- 3,241 Sqft
Estimated Fees
-
Monthly Pet Rent $50
-
Pet Limit 2 allowed. Indoor cats only. Rent is per pet. One-time fee is per dog. Restricted breeds include but are not limited to: Wolf Dog, Staffordshire Terrier, Rottweiler, Doberman, Bull Mastiff, Mastiff, German Shepherd, Alsatian Shepherd, Husky, Samoyed, Chow Chow, Spitz, Giant Schnauzer, Airedale, Chesapeake Bay Retriever, Akita, St. Bernard, Presa Canario, Alaskan Malamute, Great Dane, & Pitbull. Yes, We're Pet Friendly! Two pet max per apartment (cats and dogs). $35 per cat/month (indoor only). $50 per dog/month. One-time $59 charge for the dog pet DNA program* * This program is used to help keep the community clean and assure owners pick up after their pets. Breed restrictions do apply* *Restrictions: Wolf Dog, Staffordshire Terrier, Rottweiler, Doberman, Bull Mastiff, Mastiff, German Shepherd, Alsatian Shepherd, Husky, Samoyed, Chow Chow, Spitz, Giant Schnauzer, Airedale, Chesapeake Bay Retriever, Akita, St. Bernard, Presa Canario, Alaskan Malamute, Great Dane, & Pitbull.Show more
-
Monthly Pet Rent $35
-
Pet Limit 2 allowed. Indoor cats only. Rent is per pet. Restricted breeds include but are not limited to: Wolf Dog, Staffordshire Terrier, Rottweiler, Doberman, Bull Mastiff, Mastiff, German Shepherd, Alsatian Shepherd, Husky, Samoyed, Chow Chow, Spitz, Giant Schnauzer, Airedale, Chesapeake Bay Retriever, Akita, St. Bernard, Presa Canario, Alaskan Malamute, Great Dane, & Pitbull.Show more
-
One-Time Pet Fees $59
-
Monthly Pet Rent $50
-
Pet Limit 2 allowed. Rent is per pet. One-time fee is per dog. Restricted breeds include but are not limited to: Wolf Dog, Staffordshire Terrier, Rottweiler, Doberman, Bull Mastiff, Mastiff, German Shepherd, Alsatian Shepherd, Husky, Samoyed, Chow Chow, Spitz, Giant Schnauzer, Airedale, Chesapeake Bay Retriever, Akita, St. Bernard, Presa Canario, Alaskan Malamute, Great Dane, & Pitbull.Show more
The fees are estimates and actual amounts may vary. Pricing and availability are subject to change. For details, contact the property.
Rent Specials
Get $1,000 off 1st month’s rent!**Terms and Conditions apply.
Offers vary by floorplan. Check details or contact property.
View more
Offers vary by floorplan. Check details or contact property.
Ready to see this property in person?
Contact the property and ask for a private showing!
Proudly introducing Riverwalk Apartments, a community full of character and charm. Our Lawrence, MA, apartments are built to inspire, and this shows as much in their timeless style as it does in their versatile floor plans and lifestyle-oriented amenities. Best of all, they are part of the thriving live-work-play hub known as the Riverwalk Innovation District, which puts exciting shopping, dining, sports, and entertainment destinations at your fingertips.
Read More +
When designing these studios, one, two, and three-bedroom residences, we made sure to maintain the allure of our historic building while infusing it with modern luxury. This is mirrored in every detail, from the exposed brick walls and 16 ft. ceilings to the gourmet kitchens with stainless-steel appliances and granite or quartz countertops. Other highlights you’ll love are the 12 ft. windows that fill the rooms with natural light as well as the loft mezzanine-style homes that take your experience to new heights.
Life inside our apartments in Lawrence, MA, is as good as you make it, and our fantastic amenities help you every step of the way. Starting with the rooftop lounge overlooking the Merrimack River all the way to the top-notch fitness center, conference room, and various workspaces, we thought of every upscale comfort. More than this, our building is secured with key fob access and offers complimentary Wi-Fi in common areas. Not to mention our Resident Rewards program offers you opportunities to win gift cards!
Things become even more promising with our sought-after address halfway between Boston, MA, and Manchester, NH. In just a few minutes, you can reach Merrimack College, Pfizer, and Raytheon along with the beautiful recreational areas at Windrush Farms and Lawrence Heritage State Park. Our luxury apartments in Lawrence, MA are the real deal. Apply online today to seal it!
Upgrade your lifestyle with Riverwalk Apartments, an upscale community that puts a contemporary, refined twist on a historic building. Choose from our studio, one, two, and three-bedroom apartments in Lawrence, MA, and embrace the comfort of luxurious designs, first-class amenities, and a fantastic location in the heart of the action. Embrace Upscale Living in Our Lawrence Apartments With a distinct selection of floor plans, our Lawrence luxury apartments can easily adapt to any household’s needs. The studios impress with up to 868 square feet, while the one and two-bedroom options take it up a notch and exceed 1,000 square feet. The most generously sized of them all is our larger-than-life three-bedroom layout, which allows you to splurge on as much as 3,241 square feet of space. What ties all these units together is a remarkable collection of household features. From 16-ft. ceilings, 12-ft. windows, and wood-style flooring to gourmet kitchens, washer/dryer sets, and central air conditioning, no detail was left to chance. The same is true for our loft apartments in Lawrence, Massachusetts, which further extend your sense of comfort. Beyond the privacy of your future home, discover a plethora of spaces where you can relax, work, and play your way. Start your day with a fresh drink at the coffee/tea lounge, grab a bite in the dining room with a catering kitchen, then break a sweat at the fitness center. When you need to switch the focus to professional projects, take advantage of the on-site workspaces and the conference room. In the afternoon, kick back and play a round of billiards in the clubhouse or meet your neighbors and chat the night away at the rooftop lounge. There’s no dull moment when you live at Riverwalk Apartments. Visit us in person and see the impact a well-located, upscale community can have on your life. Give us a call today.
View more
Request your own private tour
Upgrade your lifestyle with Riverwalk Apartments, an upscale community that puts a contemporary, refined twist on a historic building. Choose from our studio, one, two, and three-bedroom apartments in Lawrence, MA, and embrace the comfort of luxurious designs, first-class amenities, and a fantastic location in the heart of the action. Embrace Upscale Living in Our Lawrence Apartments With a distinct selection of floor plans, our Lawrence luxury apartments can easily adapt to any household’s needs. The studios impress with up to 868 square feet, while the one and two-bedroom options take it up a notch and exceed 1,000 square feet. The most generously sized of them all is our larger-than-life three-bedroom layout, which allows you to splurge on as much as 3,241 square feet of space. What ties all these units together is a remarkable collection of household features. From 16-ft. ceilings, 12-ft. windows, and wood-style flooring to gourmet kitchens, washer/dryer sets, and central air conditioning, no detail was left to chance. The same is true for our loft apartments in Lawrence, Massachusetts, which further extend your sense of comfort. Beyond the privacy of your future home, discover a plethora of spaces where you can relax, work, and play your way. Start your day with a fresh drink at the coffee/tea lounge, grab a bite in the dining room with a catering kitchen, then break a sweat at the fitness center. When you need to switch the focus to professional projects, take advantage of the on-site workspaces and the conference room. In the afternoon, kick back and play a round of billiards in the clubhouse or meet your neighbors and chat the night away at the rooftop lounge. There’s no dull moment when you live at Riverwalk Apartments. Visit us in person and see the impact a well-located, upscale community can have on your life. Give us a call today.
Ratings based on reviews from other properties managed by Priderock Capital Management LLC.
Average Utility Costs in Massachusetts
$170
$133
$37
$36
$64
$35
Prices in the Area
| This Community | Lawrence, MA | |
|---|---|---|
| Studio | $1,879 | $1,795 - $3,795 |
| 1 Bed1 Bedroom | $2,195 - $2,285 | $1,949 - $2,950 |
| 2 Beds2 Bedrooms | $2,399 - $2,710 | $2,195 - $3,529 |
Location
Points of interest powered by OpenStreetMap
Loading
Calculate commute by driving, cycling or walking, where available.
Commute calculator powered by Walk Score® Travel Time
Commute calculator powered by Walk Score® Travel Time
/100
Very Walkable
/100
Good Transit
/100
Bikeable
- McGovern Transportation Center 0.05 mi
- Lawrence 0.09 mi
- S. Union and Market 0.15 mi
- Lawrence 0.15 mi
- Riverwalk 0.38 mi
- Lawrence General Hospital 0.47 mi

Points of interest powered by OpenStreetMap
Points of interest powered by OpenStreetMap
Points of interest powered by OpenStreetMap
Contact Information
- Monday 9:00AM-6:00PM
- Tuesday 9:00AM-6:00PM
- Wednesday 9:00AM-6:00PM
- Thursday 9:00AM-6:00PM
- Friday 9:00AM-6:00PM
- Saturday 10:00AM-5:00PM
Prices and availability for this property were last updated Today.
The following floorplans are available: studio apartments from $1,879, 1-bedroom apartments from $2,195 and 2-bedrooms apartments from $2,399.
The most popular nearby apartments are: Riverwalk Apartments, Pacific Mill Lofts, Residences at Andover - 7 Argyle St and Andover Place Apartment Homes.
Currently, Riverwalk Apartments has 10 available units.
The business hours are:
- Monday 9:00AM-6:00PM
- Tuesday 9:00AM-6:00PM
- Wednesday 9:00AM-6:00PM
- Thursday 9:00AM-6:00PM
- Friday 9:00AM-6:00PM
- Saturday 10:00AM-5:00PM
















































.jpg?width=480&quality=90)

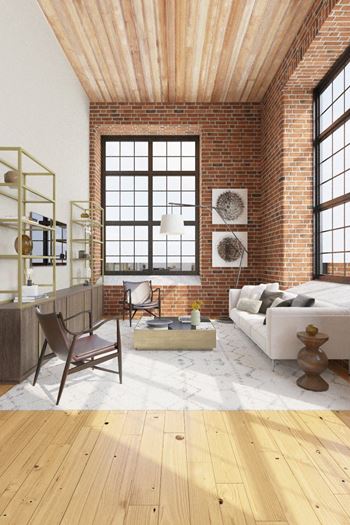
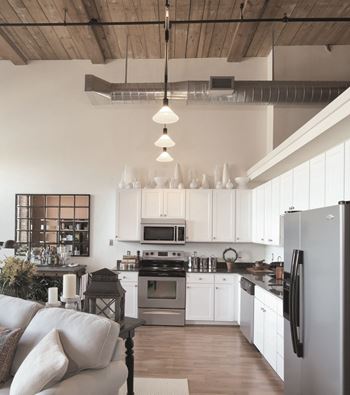
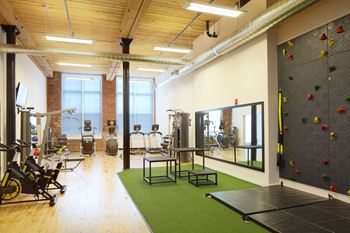
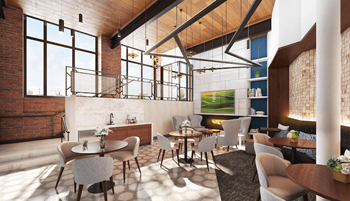
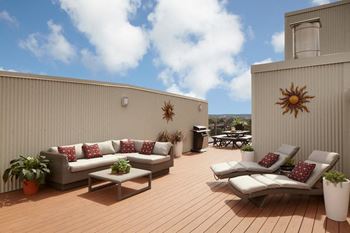








&cropxunits=300&cropyunits=177&width=75&quality=90)



