

 Photos
Photos
Videos
Virtual Tours
From $1,000
- 1-3 Beds
- 1-2.5 Baths
Loading..
Floorplans
Lewis
- 1 Bed
- 1 Bath
- 489 Sqft
Available now
Clark
- 1 Bed
- 1 Bath
- 530 Sqft
Available now
Sawyer
- 1 Bed
- 1 Bath
- 817 Sqft
Available now
Spier
- 1 Bed
- 1.5 Baths
- 805 Sqft
Available now
Cardinal
- 1 Bed
- 1 Bath
- 830 Sqft
Available now
Ali
- 2 Beds
- 2 Baths
- 1,032 Sqft
Available now
Churchill
- 2 Beds
- 2.5 Baths
- 1,090 Sqft
Available now
Olmstead
- 2 Beds
- 2 Baths
- 1,179 Sqft
Available now
Belmont
- 3 Beds
- 2 Baths
- 1,361 Sqft
Available now
Secretariat
- 3 Beds
- 2.5 Baths
- 1,610 Sqft
Available now
Ohio
- 1 Bed
- 1 Bath
- 688 Sqft
Available 11/20
Belle
- 1 Bed
- 1.5 Baths
- 772 Sqft
Available 12/15
Derby
- 2 Beds
- 2.5 Baths
- 1,328 Sqft
Available 11/20
Bowman
- 1 Bed
- 1 Bath
- 883 Sqft
Oaks
- 2 Beds
- 2 Baths
- 1,225 Sqft
Preakness
- 2 Beds
- 2 Baths
- 1,088 Sqft
Estimated Fees
-
Application Fees: $100 - $200
-
There may be additional unit-specific fees. Please select a unit and move-in date here.
-
Pets allowed. Pet Limit 2 allowed. Pet Fee (Non-Refundable): $300 for 1st pet; additional $450 for 2nd pet. Maximum 2 pets. Monthly Pet Rent: $25 per pet No breed restrictions. Some restrictions apply- no exotic pets permitted. Pet Screening Registration: $25 per Pet Profile. $0 for a No Pet Profile, Emotional Support Animal or Service Animal Profile. If you choose to pay via ACH, there is a $5 discount and the total is $20. Ask leasing office for more information.Show more
The fees are estimates and actual amounts may vary. Pricing and availability are subject to change. For details, contact the property.
Ready to see this property in person?
Contact the property and ask for a private showing!
Plainview Apartments' unique floor plan layouts range from stylish studios and one-bedroom lofts up to spacious three-bedroom townhomes and are all designed to fit your needs, whether you are living by yourself, with roommates or your family. Custom interiors include designer lighting, fully equipped kitchens with black granite counter tops, maple cabinets, built-in microwaves, spa-inspired baths with garden soaking tubs, large walk-in closets, dining rooms, as well as fenced-in patios and balconies with additional storage. You can also personalize your living space with the optional accent wall program.
Please click here for a map of our community Plainview Apartments' unique floor plan layouts range from stylish studios and one-bedroom lofts up to spacious three-bedroom townhomes and are all designed to fit your needs, whether you are living by yourself, with roommates or your family. Custom interiors include designer lighting, fully equipped kitchens with black granite counter tops, maple cabinets, built-in microwaves, spa-inspired baths with garden soaking tubs, large walk-in closets, dining rooms, as well as fenced-in patios and balconies with additional storage. You can also personalize your living space with the optional accent wall program. Additional Pricing & Information Lease Terms: We offer 6-9 months with a $150 monthly premium and 10-15 months with no additional premium. Lease terms offered may vary based on availability. Application Fee: $100 per person (Non-Refundable) Reservation Fee: $200 (Non-Refundable) Security Deposit: $200 (Refundable) Detached Garage Monthly Fee: $80 Storage Unit Monthly Fee: $10 Pet Screening Registration: $30 per Pet Profile. $0 for a No Pet Profile, Emotional Support Animal or Service Animal Profile. If you choose to pay via ACH, there is a $5 discount and the total is $25. Ask leasing office for more information. Pet Fee (Non-Refundable): $300 for 1st pet; Additional $150 for 2nd pet. Maximum 2 pets. Monthly Pet Rent: $25 per pet No breed restrictions. Some restrictions apply- no exotic pets permitted. Please note that utility costs are not included in our rental rates. Rates, availability, deposits and specials are subject to change without notice and are based on availability. Lease terms vary and minimum lease terms and occupancy guidelines may apply. Contact leasing office for details.
View more
Request your own private tour
Please click here for a map of our community Plainview Apartments' unique floor plan layouts range from stylish studios and one-bedroom lofts up to spacious three-bedroom townhomes and are all designed to fit your needs, whether you are living by yourself, with roommates or your family. Custom interiors include designer lighting, fully equipped kitchens with black granite counter tops, maple cabinets, built-in microwaves, spa-inspired baths with garden soaking tubs, large walk-in closets, dining rooms, as well as fenced-in patios and balconies with additional storage. You can also personalize your living space with the optional accent wall program. Additional Pricing & Information Lease Terms: We offer 6-9 months with a $150 monthly premium and 10-15 months with no additional premium. Lease terms offered may vary based on availability. Application Fee: $100 per person (Non-Refundable) Reservation Fee: $200 (Non-Refundable) Security Deposit: $200 (Refundable) Detached Garage Monthly Fee: $80 Storage Unit Monthly Fee: $10 Pet Screening Registration: $30 per Pet Profile. $0 for a No Pet Profile, Emotional Support Animal or Service Animal Profile. If you choose to pay via ACH, there is a $5 discount and the total is $25. Ask leasing office for more information. Pet Fee (Non-Refundable): $300 for 1st pet; Additional $150 for 2nd pet. Maximum 2 pets. Monthly Pet Rent: $25 per pet No breed restrictions. Some restrictions apply- no exotic pets permitted. Please note that utility costs are not included in our rental rates. Rates, availability, deposits and specials are subject to change without notice and are based on availability. Lease terms vary and minimum lease terms and occupancy guidelines may apply. Contact leasing office for details.
Why Renters Love It Here
Residents appreciate Plainview for its excellent amenities, friendly and professional staff, and efficient maintenance services. The property is praised for making transitions smooth for new renters and addressing maintenance issues promptly. The convenient location close to essential amenities, grocery stores, and public transportation is also highly valued. Many renters express satisfaction with the community atmosphere and the overall living experience, highlighting the responsiveness and helpfulness of the staff.
AI-generated summary based on renter reviews.
Average Utility Costs in Kentucky
$129
$91
$34
$47
$59
$30
Prices in the Area
| This Community | Louisville, KY | |
|---|---|---|
| 1 Bed1 Bedroom | $1,000 - $1,400 | $400 - $3,686 |
| 2 Beds2 Bedrooms | $1,375 - $1,750 | $475 - $7,000 |
| 3 Beds3 Bedrooms | $1,835 - $2,125 | $850 - $4,837 |
Location
Points of interest powered by OpenStreetMap
Loading
Calculate commute by driving, cycling or walking, where available.
Commute calculator powered by Walk Score® Travel Time
Commute calculator powered by Walk Score® Travel Time
/100
Somewhat Walkable
/100
Minimal Transit
/100
Somewhat Bikeable
- Bluegrass / Plantside 0.63 mi
- Bluegrass / Production 0.86 mi
- Bunsen / Hurstbourne 1.02 mi
- Bunsen / Embassy Square 1.03 mi
- Hurstbourne / Old Hurstbourne 1.04 mi
- Bunsen / Plantside 1.05 mi

Points of interest powered by OpenStreetMap
Points of interest powered by OpenStreetMap
Points of interest powered by OpenStreetMap
Contact Information
- Monday 9:00AM-5:00PM
- Tuesday 9:00AM-5:00PM
- Wednesday 9:00AM-5:00PM
- Thursday 9:00AM-5:00PM
- Friday 9:00AM-5:00PM
- Saturday 10:00AM-5:00PM
Prices and availability for this property were last updated Today.
The following floorplans are available: 1-bedroom apartments from $1,000, 2-bedrooms apartments from $1,375 and 3-bedrooms apartments from $1,835.
The most popular nearby apartments are: Plainview Apartments, The Rye, Hurstbourne Grand Apartments and Park Laureate Apartment Homes.
The business hours are:
- Monday 9:00AM-5:00PM
- Tuesday 9:00AM-5:00PM
- Wednesday 9:00AM-5:00PM
- Thursday 9:00AM-5:00PM
- Friday 9:00AM-5:00PM
- Saturday 10:00AM-5:00PM
- Louisville Apartments
- Louisville Studio Apartments
- Louisville 1 Bedroom Apartments
- Louisville 2 Bedroom Apartments
- Louisville 3 Bedroom Apartments
- Louisville 4 Bedroom Apartments
- Louisville Pet Friendly Apartments
- Louisville Utilities Included Apartments
- Louisville Apartments with Garages
- Louisville Short Term Rentals
- Louisville Luxury Apartments
- Louisville Cheap Apartments
- Apartments in Buckner
- Apartments in Crestwood
- Apartments in Fairdale
- Apartments in Floyds Knobs
- Apartments in Goshen
- Apartments in Hillview
- Apartments in Jeffersontown
- Apartments in Jeffersonville
- Apartments in La Grange
- Apartments in Lyndon
- Apartments in Middletown
- Apartments in New Albany
- Apartments in Plantation
- Apartments in Prospect
- Apartments in Shively
- Apartments in Simpsonville
- Apartments in St. Matthews
- Apartments in Taylorsville
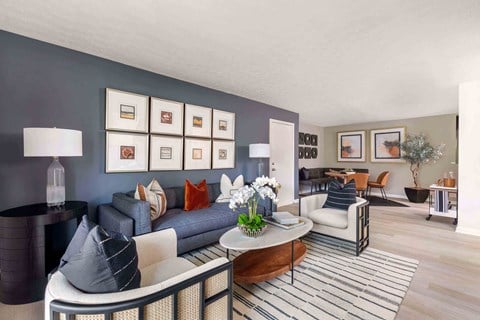

&cropxunits=300&cropyunits=200&width=480&quality=90)











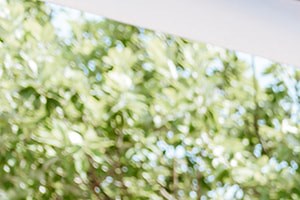&cropxunits=300&cropyunits=200&width=480&quality=90)



&cropxunits=300&cropyunits=201&width=480&quality=90)
&cropxunits=300&cropyunits=200&width=480&quality=90)


&cropxunits=300&cropyunits=450&width=480&quality=90)


&cropxunits=300&cropyunits=200&width=480&quality=90)





















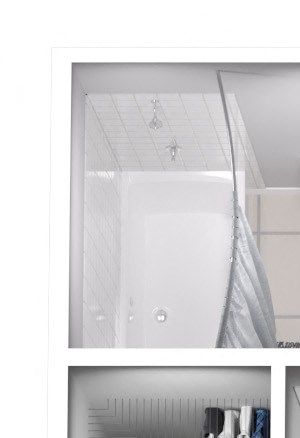&cropxunits=300&cropyunits=438&width=480&quality=90)
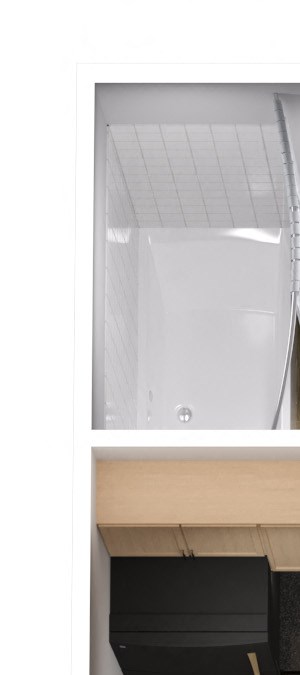&cropxunits=300&cropyunits=675&width=480&quality=90)
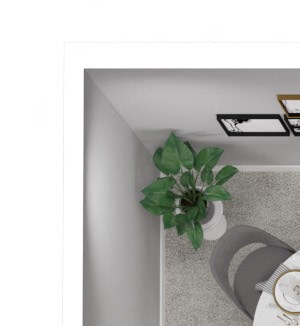&cropxunits=300&cropyunits=326&width=480&quality=90)
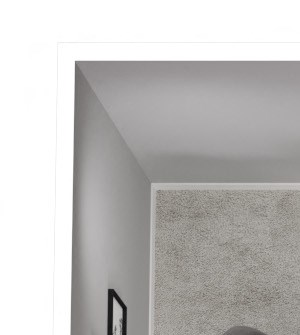&cropxunits=300&cropyunits=335&width=480&quality=90)
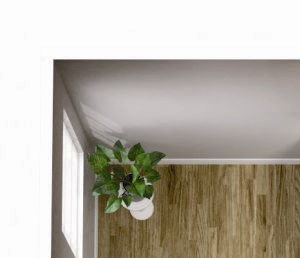&cropxunits=300&cropyunits=258&width=480&quality=90)
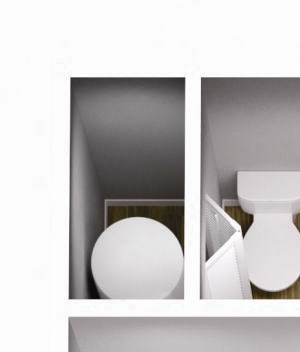&cropxunits=300&cropyunits=352&width=480&quality=90)
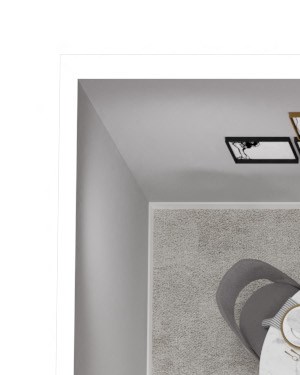&cropxunits=300&cropyunits=375&width=480&quality=90)
&cropxunits=300&cropyunits=335&width=480&quality=90)
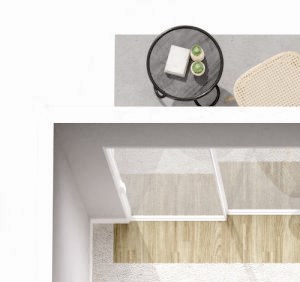&cropxunits=300&cropyunits=282&width=480&quality=90)
&cropxunits=300&cropyunits=412&width=480&quality=90)
&cropxunits=300&cropyunits=412&width=480&quality=90)
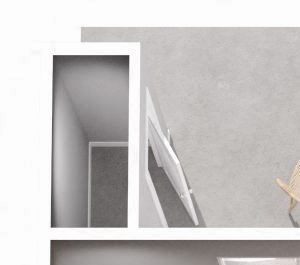&cropxunits=300&cropyunits=265&width=480&quality=90)
&cropxunits=300&cropyunits=414&width=480&quality=90)
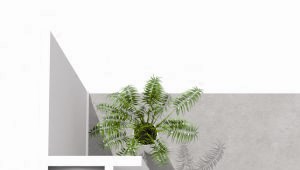&cropxunits=300&cropyunits=170&width=480&quality=90)










&cropxunits=300&cropyunits=68&width=75&quality=90)



