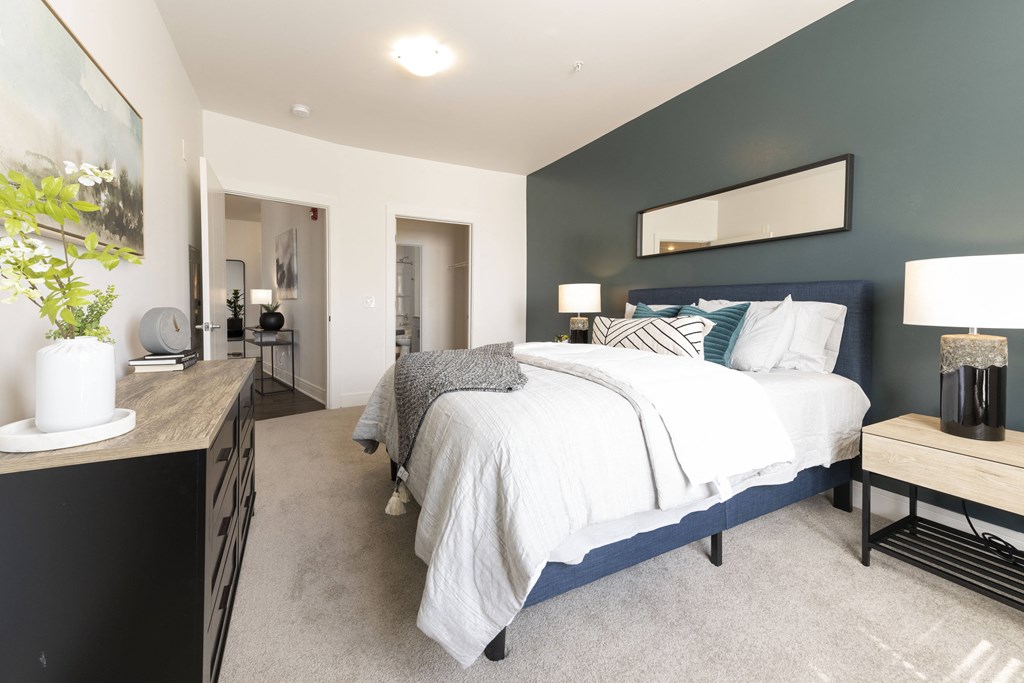
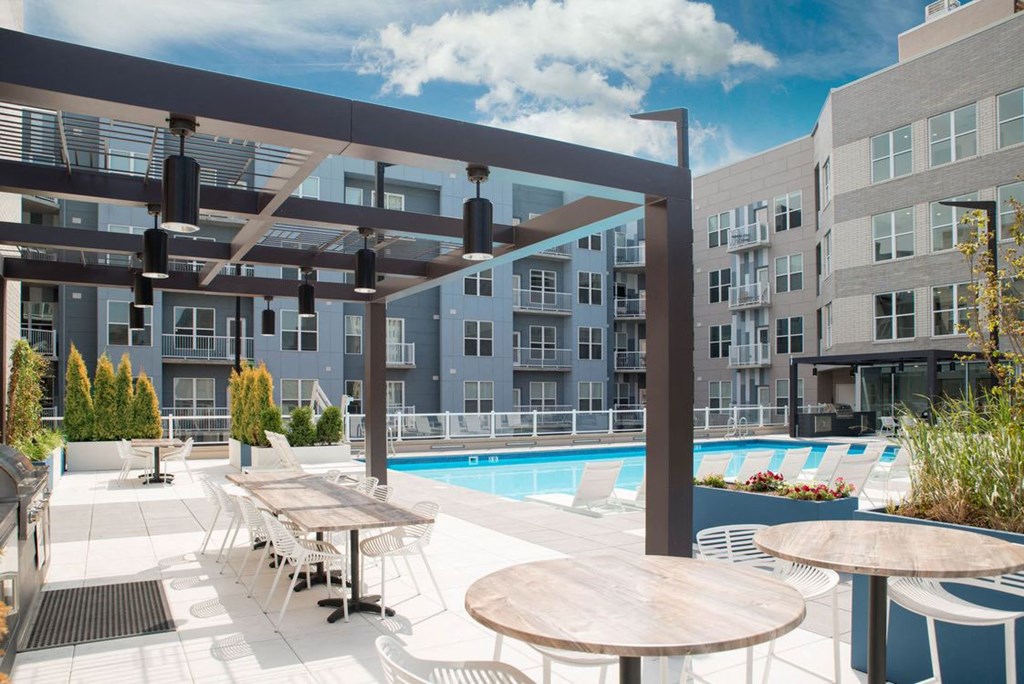
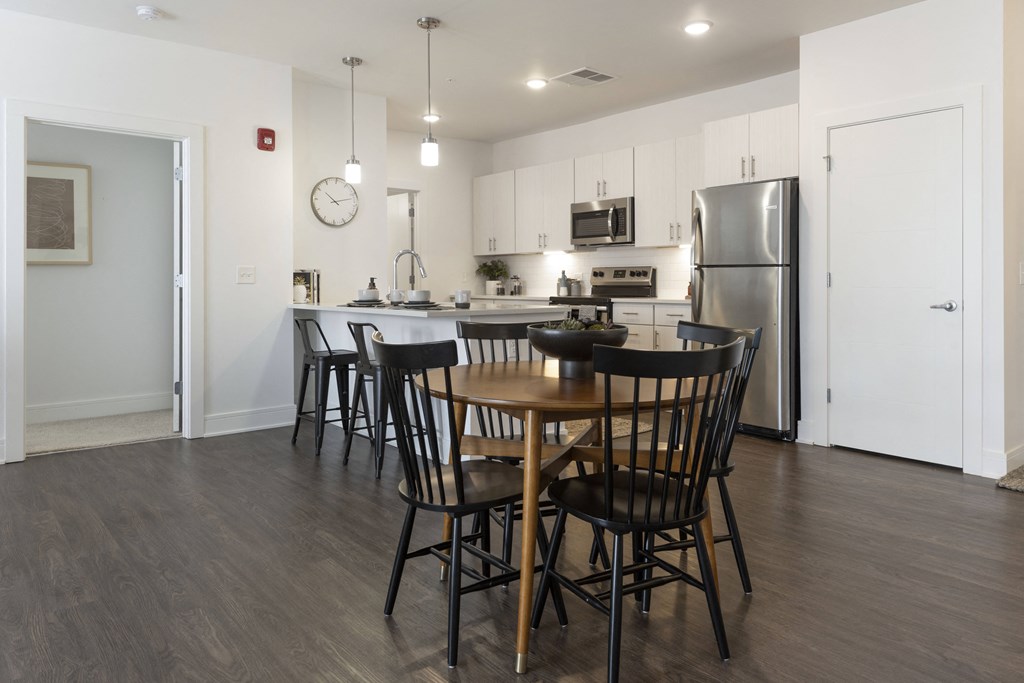 Photos
Photos
- Studio-3 Beds
- 1-3.5 Baths
Floorplans
- Studio
- 1 Bath
- 739 Sqft
- 2 Beds
- 2 Baths
- 1,507 Sqft
- Studio
- 1 Bath
- 524 Sqft
- Studio
- 1 Bath
- 543 Sqft
- Studio
- 1 Bath
- 689 Sqft
- 1 Bed
- 1 Bath
- 744 Sqft
- 1 Bed
- 1 Bath
- 739 Sqft
- 1 Bed
- 1 Bath
- 929 Sqft
- 1 Bed
- 1 Bath
- 873 Sqft
- 2 Beds
- 2 Baths
- 1,294 Sqft
- 2 Beds
- 2 Baths
- 1,259 Sqft
- 2 Beds
- 2 Baths
- 1,436 Sqft
- 2 Beds
- 2 Baths
- 1,283 Sqft
- 3 Beds
- 2 Baths
- 1,620 Sqft
- Studio
- 1 Bath
- 498 Sqft
- Studio
- 1 Bath
- 504 Sqft
- Studio
- 1 Bath
- 616 Sqft
- Studio
- 1 Bath
- 627 Sqft
- Studio
- 1 Bath
- 641 Sqft
- Studio
- 1 Bath
- 710 Sqft
- Studio
- 1 Bath
- 698 Sqft
- 1 Bed
- 1 Bath
- 866 Sqft
- 1 Bed
- 1 Bath
- 910 Sqft
- 1 Bed
- 1 Bath
- 935 Sqft
- 1 Bed
- 1 Bath
- 964 Sqft
- 1 Bed
- 1 Bath
- 1,019 Sqft
- 1 Bed
- 1 Bath
- 908 Sqft
- 2 Beds
- 1.5 Baths
- 1,223 Sqft
- 2 Beds
- 2 Baths
- 1,299 Sqft
- 2 Beds
- 2 Baths
- 1,224 Sqft
- 2 Beds
- 1 Bath
- 1,234 Sqft
- 2 Beds
- 2 Baths
- 1,330 Sqft
- 2 Beds
- 2 Baths
- 1,367 Sqft
- 2 Beds
- 2 Baths
- 1,374 Sqft
- 2 Beds
- 2 Baths
- 1,381 Sqft
- 2 Beds
- 2 Baths
- 1,431 Sqft
- 2 Beds
- 2 Baths
- 1,479 Sqft
- 2 Beds
- 2.5 Baths
- 1,820 Sqft
- 3 Beds
- 2 Baths
- 1,565 Sqft
- 3 Beds
- 2 Baths
- 1,675 Sqft
- 3 Beds
- 2 Baths
- 1,748 Sqft
- 3 Beds
- 3.5 Baths
- 2,731 Sqft
Estimated Fees
-
Security Deposit: $500 - $1,000
-
Application Fees: $50
-
There may be additional unit-specific fees. Please select a unit and move-in date here.
-
One-Time Pet Fees $350
-
Monthly Pet Rent $35
-
Pet Limit 2 allowed.
-
One-Time Pet Fees $350
-
Monthly Pet Rent $35
-
Pet Limit 2 allowed. No breed or weight restrictions!.
The fees are estimates and actual amounts may vary. Pricing and availability are subject to change. For details, contact the property.
Embrace Luxurious Living in Our Downtown Indy Apartments Whatever your needs, a smart layout is our guarantee at our apartments for rent in Downtown Indianapolis. Picture yourself in one of our one-bedroom apartments ranging from 744 to a spacious 1,019 square feet, our two-bedroom apartments covering between 1,259 and 1,436 square feet, or our three-bedroom homes offering a whopping 1,675 square feet. Get a fresh batch of clothes out of the washer/dryer set, then prep your outfit in the walk-in closet. Be the top chef in your gourmet kitchen with stainless-steel appliances. Select units also boast custom closets and floor-to-ceiling glass opening up to magnificent park and city views. Start the day peacefully at the rooftop the pool with and panoramic views. Enjoy a productive workout at the stylish 24-hour fitness center, then catch up on studies at the tranquil Whit-Work space. Turn friends into neighbors with entertaining games at the 16-Bit Bar + Arcade, then invite them to the grilling stations and the fire pit for a meal to remember. Not to mention that you can take full advantage of enviable services like the laundry pickup & delivery, hub parcel lockers, and secured self-storage. Our ideal location ties it all together. Thanks to our Downtown Indianapolis apartments, you’ll be within a 5 minute-walk of major employers like Amazon and Deloitte, and you can stroll to IUPUI in less than 15 minutes. Come for a tour and see why The Whit is the place for you.
Average Utility Costs in Indiana
Prices in the Area
| This Community | Downtown Indianapolis | Indianapolis, IN | |
|---|---|---|---|
| Studio | $1,260 - $1,977 | $494 - $5,571 | $494 - $5,571 |
| 1 Bed1 Bedroom | $1,625 - $2,696 | $503 - $4,999 | $500 - $4,999 |
| 2 Beds2 Bedrooms | $2,265 - $3,812 | $934 - $6,495 | $500 - $6,495 |
| 3 Beds3 Bedrooms | $3,302 - $4,583 | $1,078 - $6,271 | $746 - $6,271 |
Location
Commute calculator powered by Walk Score® Travel Time
- Delaware and New York Super Stop 0.08 mi
- Meridian and Vermont OB 0.14 mi
- Ohio and Pennsylvania IB 0.14 mi
- Ohio and Meridian OB 0.14 mi
- Market St & Delaware St 0.21 mi
- Alabama and North 0.29 mi

Contact Information
- Monday-Friday 9:00AM-6:00PM
Prices and availability for this property were last updated Today.
The following floorplans are available: studio apartments from $1,260, 1-bedroom apartments from $1,625, 2-bedrooms apartments from $2,265 and 3-bedrooms apartments from $3,302.
The most popular nearby apartments are: The Whit Apartments, 220 Meridian, 747 Apartments and 632MLK Apartments.
The Whit Apartments is located in the Downtown Indianapolis neighborhood.
- Monday-Friday 9:00AM-6:00PM
- Indianapolis Apartments
- Indianapolis Studio Apartments
- Indianapolis 1 Bedroom Apartments
- Indianapolis 2 Bedroom Apartments
- Indianapolis 3 Bedroom Apartments
- Indianapolis 4 Bedroom Apartments
- Indianapolis Pet Friendly Apartments
- Indianapolis Furnished Apartments
- Indianapolis Utilities Included Apartments
- Indianapolis Apartments with Garages
- Indianapolis Short Term Rentals
- Indianapolis Luxury Apartments
- Indianapolis Cheap Apartments
- Apartments in Avon
- Apartments in Brownsburg
- Apartments in Camby
- Apartments in Carmel
- Apartments in Danville
- Apartments in Fishers
- Apartments in Fortville
- Apartments in Franklin
- Apartments in Greenfield
- Apartments in Greenwood
- Apartments in Lawrence
- Apartments in Lebanon
- Apartments in McCordsville
- Apartments in Noblesville
- Apartments in Pendleton
- Apartments in Plainfield
- Apartments in Shelbyville
- Apartments in Westfield
- Apartments in Whiteland
- Apartments in Whitestown
.jpg?width=1024&quality=90)



.jpg?width=1024&quality=90)
.jpg?width=1024&quality=90)















.jpg?width=1024&quality=90)


































.jpg?width=1024&quality=90)



.jpeg?width=1024&quality=90)






.jpg?width=1024&quality=90)
















.png?width=480&quality=90)





















.png?width=480&quality=90)



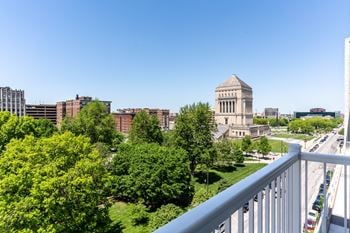
.jpg?width=350&quality=80)



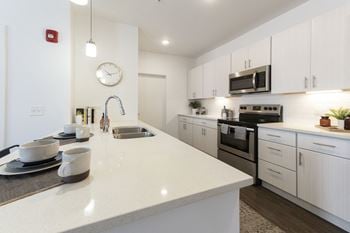
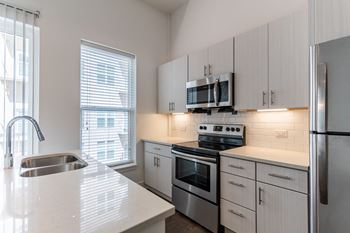

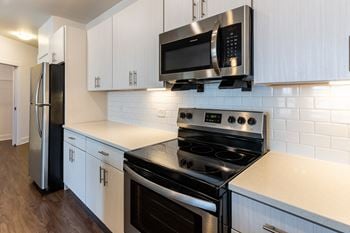


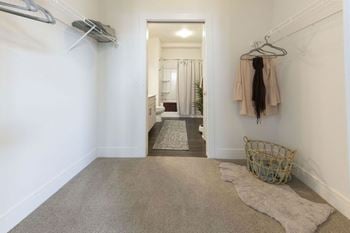
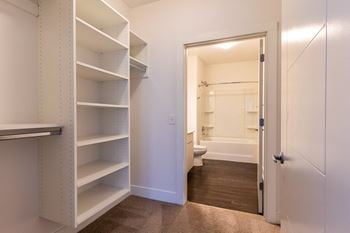


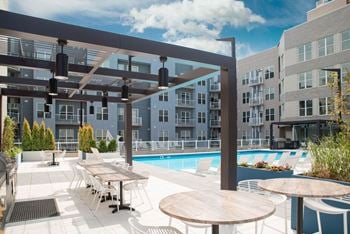
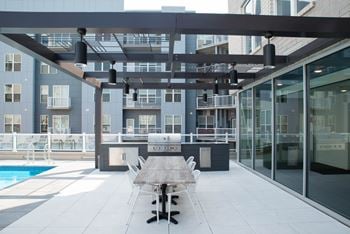
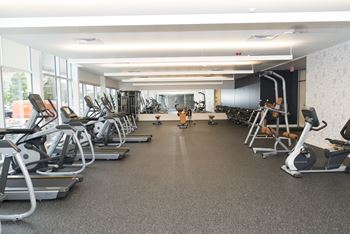
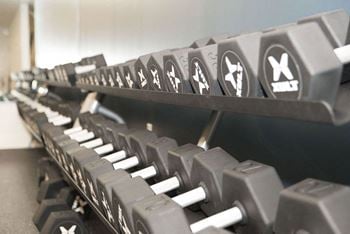
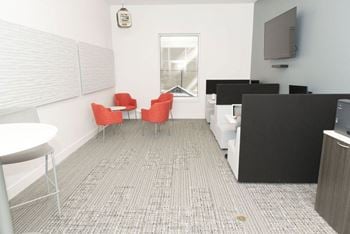
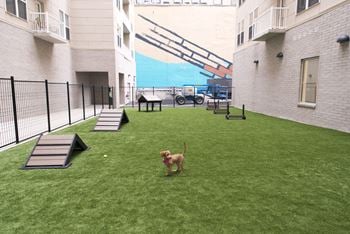
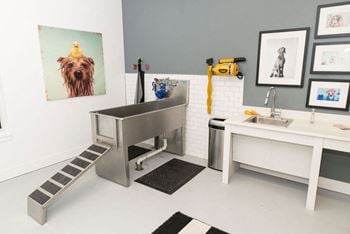
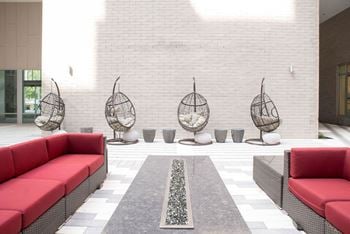
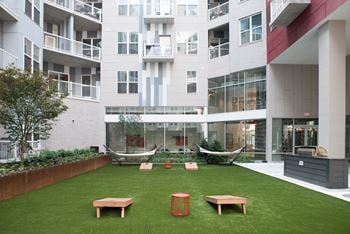
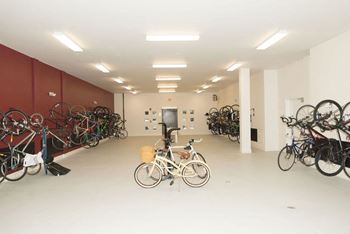
.jpg?width=350&quality=80)

.jpg?width=350&quality=80)
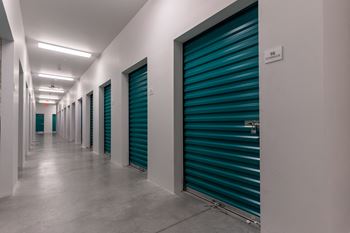
.jpg?width=350&quality=80)









&cropxunits=150&cropyunits=68&width=75&quality=90)



