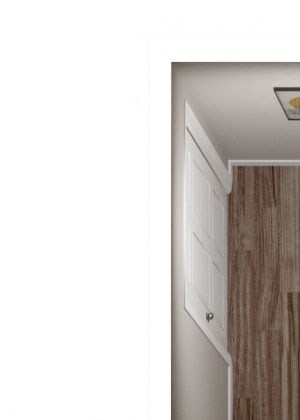


 Photos
Photos
- 1-2 Beds
- 1-2 Baths
Floorplans
- 1 Bed
- 1 Bath
- 698 Sqft
- 1 Bed
- 1 Bath
- 962 Sqft
- 2 Beds
- 2 Baths
- 1,147 - 1,205 Sqft
- 2 Beds
- 2 Baths
- 1,319 - 1,361 Sqft
- 1 Bed
- 1 Bath
- 849 Sqft
Estimated Fees
-
Application Fees: $75 - $200
-
There may be additional unit-specific fees. Please select a unit and move-in date here.
-
Pets allowed. Pet Limit 2 allowed. Pet Fee (Non-Refundable): $300 for 1st pet; additional $150 for 2nd pet. Maximum 2 pets. Monthly Pet Rent: $25 per pet No breed restrictions. Some restrictions apply- no exotic pets permitted. Pet Screening Registration: $25 per Pet Profile. $0 for a No Pet Profile, Emotional Support Animal or Service Animal Profile. If you choose to pay via ACH, there is a $5 discount and the total is $20. Ask leasing office for more information.Show more
The fees are estimates and actual amounts may vary. Pricing and availability are subject to change. For details, contact the property.
Rent Specials
Offers vary by floorplan. Check details or contact property.
Lake Clearwater Apartments offers spacious 1- and 2- bedroom floor plans with wood-burning fireplaces, sunrooms with built-in desks, beautiful kitchens with built-in wine racks, large capacity washers and dryers, spacious covered patios with storage rooms, walk-in closets, and floor-to-ceiling windows. Choose from 5 layouts designed to fit your needs, which include attached and detached garages, controlled building access and 24-hour emergency maintenance. Additional Pricing & Information Lease Terms: We offer 6-11 months with a $100 short-term premium. Reservation Fee: $200 Application Fee: $75 per applicant Security Deposit (Refundable): $200 Detached Garage Monthly Fee: $150 Pet Screening Registration: $30 per Pet Profile. $0 for a No Pet Profile, Emotional Support Animal or Service Animal Profile. If you choose to pay via ACH, there is a $5 discount and the total is $25. Ask leasing office for more information. Pet Fee (Non-Refundable): $300 for 1st pet; Additional $150 for 2nd pet. Maximum 2 pets. Monthly Pet Rent: $25 per pet No breed restrictions. No exotic pets permitted. Please note that utility costs are not included in our rental rates. Rates, availability, deposits and specials are subject to change without notice and are based on availability. Lease terms vary and minimum lease terms and occupancy guidelines may apply. Contact leasing office for details.
Average Utility Costs in Indiana
Prices in the Area
| This Community | North Indianapolis | Indianapolis, IN | |
|---|---|---|---|
| 1 Bed1 Bedroom | $1,345 - $1,665 | $719 - $3,115 | $500 - $4,999 |
| 2 Beds2 Bedrooms | $1,760 - $2,180 | $699 - $3,115 | $500 - $6,495 |
Location
Commute calculator powered by Walk Score® Travel Time
- JC Penney and Castleton Square 1.75 mi
- 86th and Monon Trail 1.91 mi
- Indiana School for the Blind 2.66 mi

Contact Information
- Monday 9:00AM-5:00PM
- Tuesday 9:00AM-5:00PM
- Wednesday 9:00AM-5:00PM
- Thursday 9:00AM-5:00PM
- Friday 9:00AM-5:00PM
- Saturday 10:00AM-5:00PM
Prices and availability for this property were last updated Today.
The following floorplans are available: 1-bedroom apartments from $1,345 and 2-bedrooms apartments from $1,760.
The most popular nearby apartments are: Lake Clearwater Apartments, Quarry at River North, Summit at Keystone and CityView on Meridian.
Lake Clearwater Apartments is located in the North Indianapolis neighborhood.
- Monday 9:00AM-5:00PM
- Tuesday 9:00AM-5:00PM
- Wednesday 9:00AM-5:00PM
- Thursday 9:00AM-5:00PM
- Friday 9:00AM-5:00PM
- Saturday 10:00AM-5:00PM
- Indianapolis Apartments
- Indianapolis Studio Apartments
- Indianapolis 1 Bedroom Apartments
- Indianapolis 2 Bedroom Apartments
- Indianapolis 3 Bedroom Apartments
- Indianapolis 4 Bedroom Apartments
- Indianapolis Pet Friendly Apartments
- Indianapolis Furnished Apartments
- Indianapolis Utilities Included Apartments
- Indianapolis Apartments with Garages
- Indianapolis Short Term Rentals
- Indianapolis Luxury Apartments
- Indianapolis Cheap Apartments
- Apartments in Avon
- Apartments in Brownsburg
- Apartments in Camby
- Apartments in Carmel
- Apartments in Danville
- Apartments in Fishers
- Apartments in Fortville
- Apartments in Franklin
- Apartments in Greenfield
- Apartments in Greenwood
- Apartments in Lawrence
- Apartments in Lebanon
- Apartments in McCordsville
- Apartments in Noblesville
- Apartments in Pendleton
- Apartments in Plainfield
- Apartments in Shelbyville
- Apartments in Westfield
- Apartments in Whiteland
- Apartments in Whitestown





.jpg?width=1024&quality=90)





















































&cropxunits=300&cropyunits=420&width=480&quality=90)
.jpg?crop=(0,0,300,332)&cropxunits=300&cropyunits=332&width=480&quality=90)
.jpg?crop=(0,0,300,332)&cropxunits=300&cropyunits=332&width=480&quality=90)
.jpg?crop=(0,0,300,219)&cropxunits=300&cropyunits=219&width=480&quality=90)
.jpg?crop=(0,0,300,219)&cropxunits=300&cropyunits=219&width=480&quality=90)








&cropxunits=300&cropyunits=68&width=75&quality=90)



