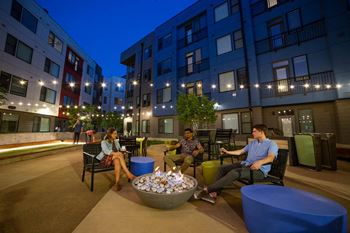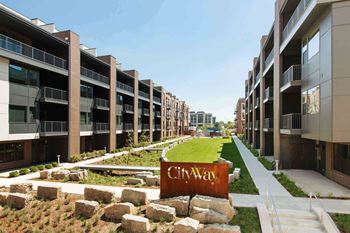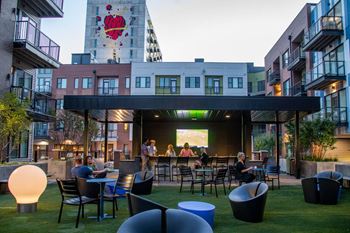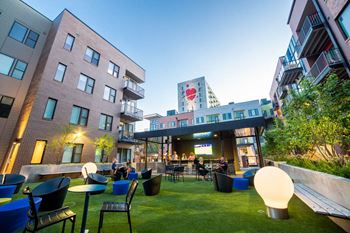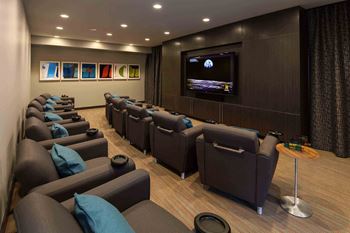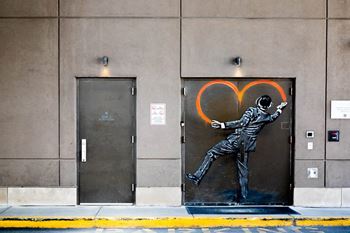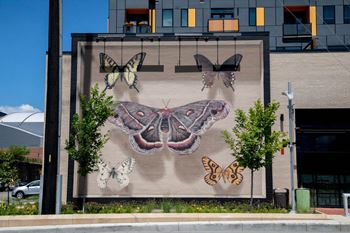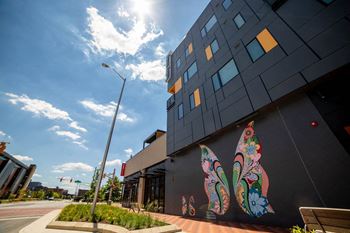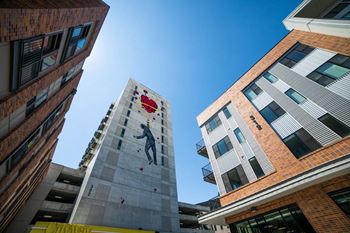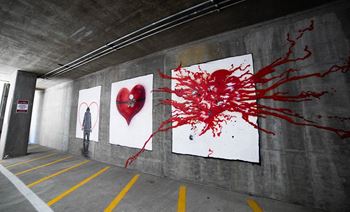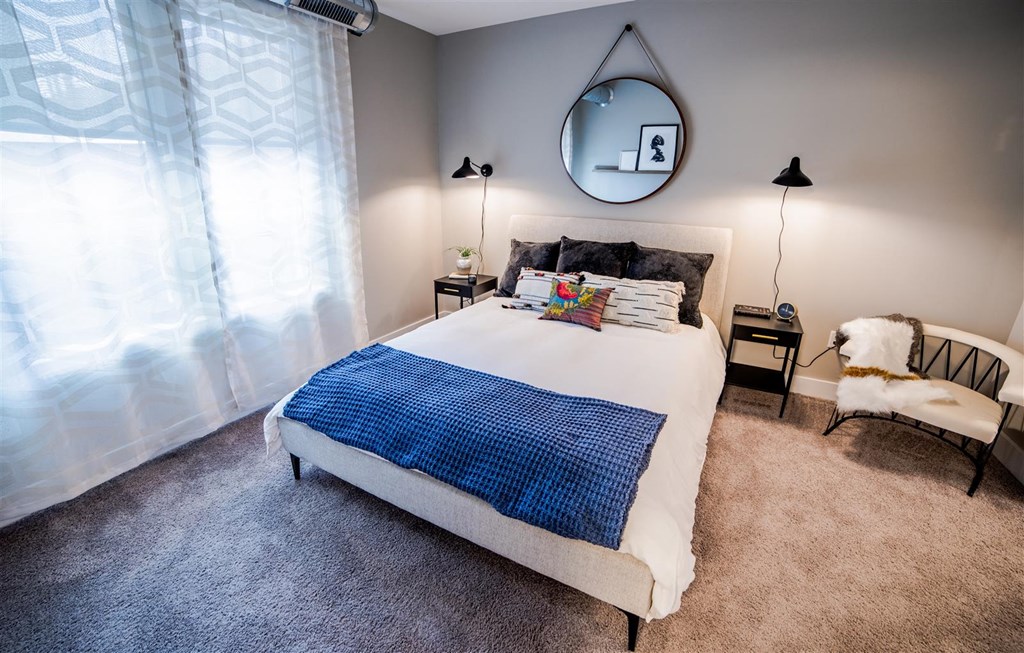
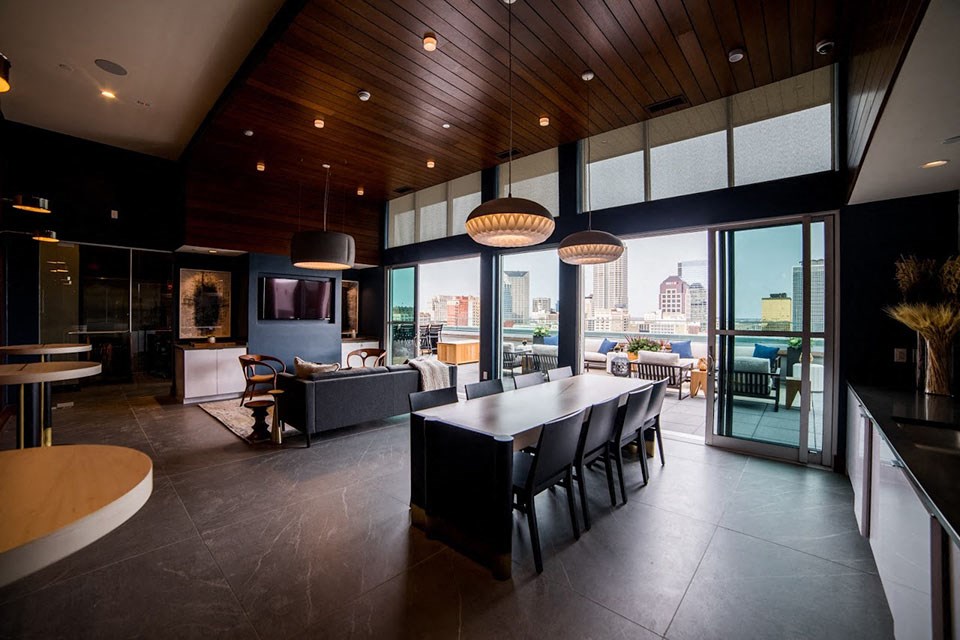
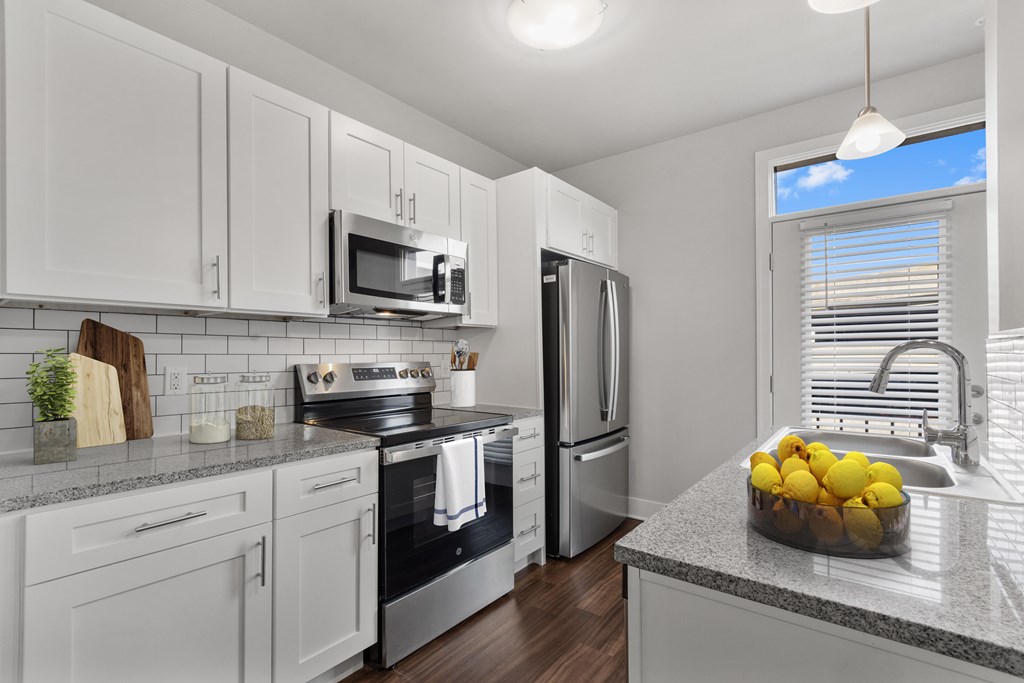 Photos
Photos
Videos
Virtual Tours
From $1,204
- 1-3 Beds
- 1-3.5 Baths
Loading..
Floorplans
Amaranth
- 1 Bed
- 1 Bath
- 590 Sqft
Available now
Carmine
- 1 Bed
- 1 Bath
- 1,051 Sqft
Available now
Azure
- 1 Bed
- 1 Bath
- 661 Sqft
Available now
Carter
- 1 Bed
- 1 Bath
- 637 Sqft
Available now
Clark
- 1 Bed
- 1 Bath
- 537 - 572 Sqft
Available now
Delaware
- 1 Bed
- 1 Bath
- 1,376 Sqft
Available now
Gilley
- 1 Bed
- 1 Bath
- 766 Sqft
Available now
Henry
- 1 Bed
- 1 Bath
- 587 - 641 Sqft
Available now
Lockerbie
- 1 Bed
- 1 Bath
- 809 Sqft
Available now
Madison
- 1 Bed
- 1 Bath
- 783 - 829 Sqft
Available now
Merrill
- 1 Bed
- 1 Bath
- 741 Sqft
Available now
Silva
- 1 Bed
- 1 Bath
- 661 Sqft
Available now
Crimson
- 2 Beds
- 2 Baths
- 877 - 882 Sqft
Available now
Cadmium
- 2 Beds
- 2 Baths
- 967 Sqft
Available now
Cobalt
- 2 Beds
- 2 Baths
- 1,021 Sqft
Available now
Saffron
- 2 Beds
- 2.5 Baths
- 1,543 Sqft
Available now
Onyx
- 2 Beds
- 2 Baths
- 1,376 Sqft
Available now
Georgia
- 2 Beds
- 2 Baths
- 1,214 Sqft
Available now
Herron
- 2 Beds
- 2 Baths
- 1,080 Sqft
Available now
Letinsky
- 2 Beds
- 2 Baths
- 1,150 Sqft
Available now
Louisiana
- 2 Beds
- 2 Baths
- 1,356 Sqft
Available now
Massachusetts
- 2 Beds
- 2 Baths
- 1,226 Sqft
Available now
McCutcheon
- 2 Beds
- 2 Baths
- 1,182 Sqft
Available now
Meridian
- 2 Beds
- 2 Baths
- 1,394 Sqft
Available now
Pennsylvania
- 2 Beds
- 2 Baths
- 1,264 Sqft
Available now
Peterson
- 2 Beds
- 2 Baths
- 1,363 - 1,425 Sqft
Available now
Walker
- 2 Beds
- 2 Baths
- 1,103 - 1,224 Sqft
Available now
Windsor
- 2 Beds
- 2.5 Baths
- 1,931 Sqft
Available now
Woodruff
- 2 Beds
- 2 Baths
- 1,159 Sqft
Available now
Indigo
- 3 Beds
- 3 Baths
- 1,314 Sqft
Available now
Vermillion
- 3 Beds
- 3.5 Baths
- 1,877 Sqft
Available now
Ebony
- 3 Beds
- 2 Baths
- 1,432 Sqft
Available now
Fletcher
- 3 Beds
- 3 Baths
- 1,636 Sqft
Available now
Shepherd
- 3 Beds
- 3 Baths
- 1,507 Sqft
Available now
Amethyst
- 1 Bed
- 2 Baths
- 964 Sqft
Estimated Fees
-
Pets allowed. Breed restrictions apply, please contact us for more information. Our management firm utilizes PetScreening.com to screen all pets living in our community. You can learn more about PetScreening.com and our pet policy here.Show more
The fees are estimates and actual amounts may vary. Pricing and availability are subject to change. For details, contact the property.
Rent Specials
Receive up to a $3,000 gift card! Contact the leasing office today to learn more - don’t miss out! *Restrictions apply.
Also, ask us about our new penthouse availability!
Offers vary by floorplan. Check details or contact property.
View more
Offers vary by floorplan. Check details or contact property.
Ready to see this property in person?
Contact the property and ask for a private showing!
TAKE AN INTERACTIVE TOUR TODAY!
Live the CityWay in downtown, Indianapolis. CityWay has changed the definition of luxury living in Indy and made urban living accessible. With a concierge approach to services, extensive on-site amenities, carefully-curated retail selections, and sophisticated apartments in Downtown Indianapolis, our community is offering a one-of-a-kind experience.
CityWay is an urban community in downtown Indianapolis, where exposed ductwork and brick walls blend with spacious floor plans, gourmet kitchens, and valet waste services to offer the ideal city-dweller home.
(+more)
Now introducing, CityWay 2.0. It's an additional component to the CityWay neighborhood with one-of-a-kind finds such as an additional resort-inspired swimming pool & sundeck, movie theater, and game rooms, and swanky amenity lounges specially selected for you. CityWay offers a customer-first focus on amenity features such as exclusive discounts to on-site retailers and the state-of-the-art YMCA across the street, online rent payments, & much more. Enjoy our new pet grooming station, outdoor lounges, and kitchens, Pacers Bike Share Station, and electric vehicle charging stations. Plus, enjoy Tupelo Honey or Agave & Rye as new neighborhood retailers. Whats not to love? The comfort of convenience simply comes with the CityWay lifestyle.
Our location at CityWay is an all-inclusive pass to everything downtown Indianapolis has to offer, from Wholesale Districts lively entertainment venues to Fortune 500 employers. Indulge in the unbeatable convenience with instant access to the Indiana Convention Center, Victory Field, Lucas Oil Stadium, Gainbridge Fieldhouse, the Cultural Trail, Eli Lilly, IUPUI, Anthem Inc, Simon Property Group, Cummins and Rolls-Royce, just to name a few.
Designed to redefine upscale metropolitan living, CityWay is your dream urban home. Want to check it out for yourself? Schedule a tour and come visit to see what living stylishly in downtown Indianapolis feels like.
Check out our property map and availability today! You can see where your new apartment home will be located within our community, pricing and floor plan images using the interactive map below. VIEW OUR LEASING FEES Luxury Apartments in Indianapolis, IN Inside our studio, one, two, and three-bedroom apartments in Indianapolis, visually-pleasing details such as exposed brick walls, ductwork, and granite countertops blend seamlessly with functional features such as large closets and stainless-steel appliances. Stunning skyline views and relaxing balconies or rooftop terraces come with the CityWay experience in the midst of downtown Indy living. For A New View of the city, try our brand new apartment homes in the high-rise tower that feature floor-to-ceiling windows showing unobscured views of downtown. Our luxury apartments in Indianapolis welcome you with sophisticated finishes, deluxe features, and generous floor plans that let you splurge on space. Spanning between 590 and 1,051 square feet, our one-bedroom apartments feel like so much more than just a place to live. As for the two-bedroom apartments, which range from 882 to 1,931 square feet, they are any city dweller's apartment living dreams come true. Not to mention our expansive three-bedroom apartments that cover up to a whopping 1,507 to 1,877 square feet, making them the perfect urban home for those looking for a little extra space. Looking to move, take a look at our brand new floor plans that offer the most up-to-date features and finishes in downtown as the newest apartment homes in the city. Since indulgence should be convenient, enjoy valet trash services and a wide selection of on-site retailers that cater to your needs. You don’t have to leave your home to enjoy the perks of our exclusive community lifestyle at CityWay. We even have two bark parks, two pools, two fitness centers, outdoor lounges & kitchens, and a dog grooming station! Give us a call to rent one of our gorgeous Downtown Indianapolis apartments.
View more
Request your own private tour
Check out our property map and availability today! You can see where your new apartment home will be located within our community, pricing and floor plan images using the interactive map below. VIEW OUR LEASING FEES Luxury Apartments in Indianapolis, IN Inside our studio, one, two, and three-bedroom apartments in Indianapolis, visually-pleasing details such as exposed brick walls, ductwork, and granite countertops blend seamlessly with functional features such as large closets and stainless-steel appliances. Stunning skyline views and relaxing balconies or rooftop terraces come with the CityWay experience in the midst of downtown Indy living. For A New View of the city, try our brand new apartment homes in the high-rise tower that feature floor-to-ceiling windows showing unobscured views of downtown. Our luxury apartments in Indianapolis welcome you with sophisticated finishes, deluxe features, and generous floor plans that let you splurge on space. Spanning between 590 and 1,051 square feet, our one-bedroom apartments feel like so much more than just a place to live. As for the two-bedroom apartments, which range from 882 to 1,931 square feet, they are any city dweller's apartment living dreams come true. Not to mention our expansive three-bedroom apartments that cover up to a whopping 1,507 to 1,877 square feet, making them the perfect urban home for those looking for a little extra space. Looking to move, take a look at our brand new floor plans that offer the most up-to-date features and finishes in downtown as the newest apartment homes in the city. Since indulgence should be convenient, enjoy valet trash services and a wide selection of on-site retailers that cater to your needs. You don’t have to leave your home to enjoy the perks of our exclusive community lifestyle at CityWay. We even have two bark parks, two pools, two fitness centers, outdoor lounges & kitchens, and a dog grooming station! Give us a call to rent one of our gorgeous Downtown Indianapolis apartments.
Ratings based on reviews from other properties managed by Buckingham Management, LLC.
Average Utility Costs in Indiana
$129
$89
$37
$69
$59
$30
Prices in the Area
| This Community | Downtown Indianapolis | Indianapolis, IN | |
|---|---|---|---|
| 1 Bed1 Bedroom | $1,204 - $2,641 | $503 - $5,101 | $500 - $5,101 |
| 2 Beds2 Bedrooms | $1,450 - $5,365 | $934 - $6,495 | $500 - $6,495 |
| 3 Beds3 Bedrooms | $2,181 - $4,272 | $1,078 - $6,271 | $746 - $6,271 |
Location
Points of interest powered by OpenStreetMap
Loading
Calculate commute by driving, cycling or walking, where available.
Commute calculator powered by Walk Score® Travel Time
Commute calculator powered by Walk Score® Travel Time
/100
Walker's Paradise
/100
Good Transit
/100
Biker's Paradise
- New Jersey 0.20 mi
- Indianapolis Union Station 0.23 mi
- Julia M. Carson Transit Center 0.25 mi
- Transit Center 0.25 mi
- FlixBus Indianapolis 0.28 mi
- Indianapolis Union Station 0.31 mi

Points of interest powered by OpenStreetMap
Points of interest powered by OpenStreetMap
Points of interest powered by OpenStreetMap
Contact Information
- Monday 10:00AM-6:00PM
- Tuesday 10:00AM-6:00PM
- Wednesday 10:00AM-6:00PM
- Thursday 10:00AM-6:00PM
- Friday 10:00AM-6:00PM
- Saturday 10:00AM-5:00PM
- Sunday 12:00PM-5:00PM
Have a question after hours? Contact our leasing team 24/7 for leasing, payment and service requests!
Prices and availability for this property were last updated Today.
The following floorplans are available: 1-bedroom apartments from $1,204, 2-bedrooms apartments from $1,450 and 3-bedrooms apartments from $2,181.
The most popular nearby apartments are: CityWay, The Abby, 220 Meridian and CityView on Meridian.
CityWay is located in the Downtown Indianapolis neighborhood.
The business hours are:
- Monday 10:00AM-6:00PM
- Tuesday 10:00AM-6:00PM
- Wednesday 10:00AM-6:00PM
- Thursday 10:00AM-6:00PM
- Friday 10:00AM-6:00PM
- Saturday 10:00AM-5:00PM
- Sunday 12:00PM-5:00PM
- Indianapolis Apartments
- Indianapolis Studio Apartments
- Indianapolis 1 Bedroom Apartments
- Indianapolis 2 Bedroom Apartments
- Indianapolis 3 Bedroom Apartments
- Indianapolis 4 Bedroom Apartments
- Indianapolis Pet Friendly Apartments
- Indianapolis Furnished Apartments
- Indianapolis Utilities Included Apartments
- Indianapolis Apartments with Garages
- Indianapolis Short Term Rentals
- Indianapolis Luxury Apartments
- Indianapolis Cheap Apartments
- Apartments in Avon
- Apartments in Brownsburg
- Apartments in Camby
- Apartments in Carmel
- Apartments in Danville
- Apartments in Fishers
- Apartments in Fortville
- Apartments in Franklin
- Apartments in Greenfield
- Apartments in Greenwood
- Apartments in Lawrence
- Apartments in Lebanon
- Apartments in McCordsville
- Apartments in Noblesville
- Apartments in Pendleton
- Apartments in Plainfield
- Apartments in Shelbyville
- Apartments in Westfield
- Apartments in Whiteland
- Apartments in Whitestown



























































































&cropxunits=300&cropyunits=271&width=480&quality=90)
&cropxunits=300&cropyunits=271&width=480&quality=90)
&cropxunits=300&cropyunits=271&width=480&quality=90)
&cropxunits=300&cropyunits=271&width=480&quality=90)

&cropxunits=300&cropyunits=271&width=480&quality=90)
&cropxunits=300&cropyunits=271&width=480&quality=90)
&cropxunits=300&cropyunits=348&width=480&quality=90)
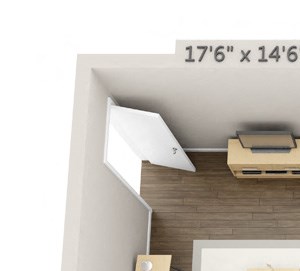&cropxunits=300&cropyunits=271&width=480&quality=90)
&cropxunits=300&cropyunits=348&width=480&quality=90)
&cropxunits=300&cropyunits=271&width=480&quality=90)
&cropxunits=300&cropyunits=348&width=480&quality=90)
&cropxunits=300&cropyunits=225&width=480&quality=90)
&cropxunits=300&cropyunits=225&width=480&quality=90)

&cropxunits=300&cropyunits=225&width=480&quality=90)
&cropxunits=300&cropyunits=225&width=480&quality=90)
&cropxunits=300&cropyunits=225&width=480&quality=90)
.jpg?crop=(0,0,300,225)&cropxunits=300&cropyunits=225&width=480&quality=90)
&cropxunits=300&cropyunits=225&width=480&quality=90)
&cropxunits=300&cropyunits=225&width=480&quality=90)
&cropxunits=300&cropyunits=225&width=480&quality=90)
&cropxunits=300&cropyunits=225&width=480&quality=90)

&cropxunits=300&cropyunits=225&width=480&quality=90)
&cropxunits=300&cropyunits=225&width=480&quality=90)
&cropxunits=300&cropyunits=225&width=480&quality=90)
&cropxunits=300&cropyunits=225&width=480&quality=90)
&cropxunits=300&cropyunits=225&width=480&quality=90)
&cropxunits=300&cropyunits=225&width=480&quality=90)
&cropxunits=300&cropyunits=225&width=480&quality=90)
&cropxunits=300&cropyunits=225&width=480&quality=90)
&cropxunits=300&cropyunits=225&width=480&quality=90)



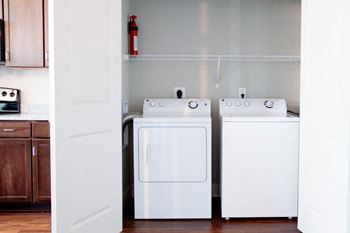
.jpg?width=350&quality=80)
.jpg?width=350&quality=80)
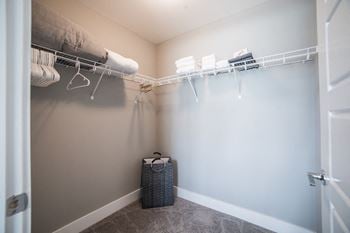
.jpg?width=350&quality=80)
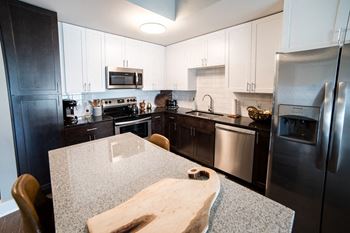
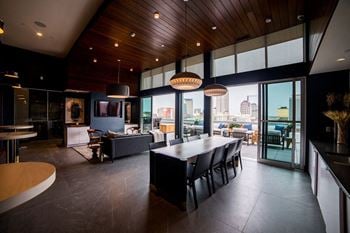
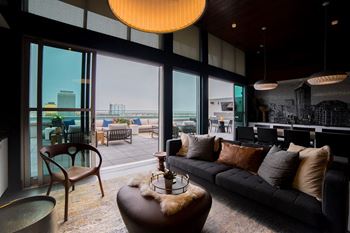
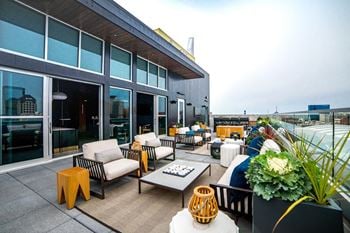
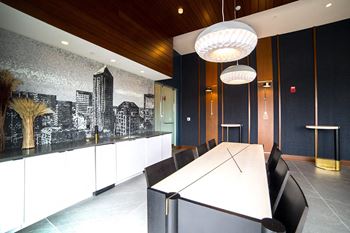
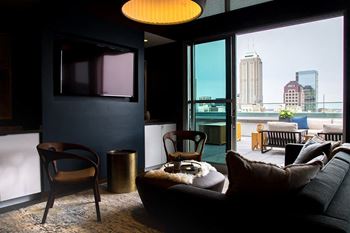
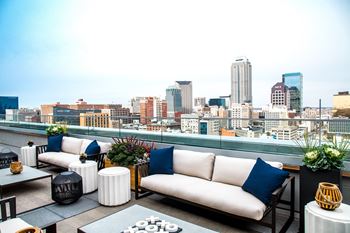
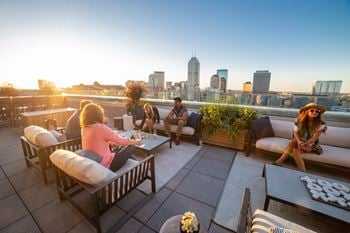
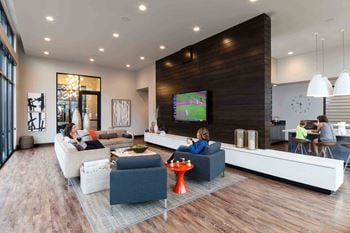
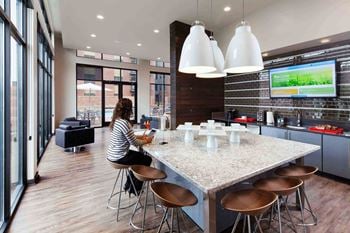



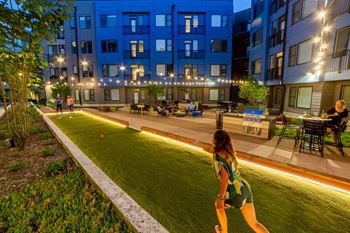
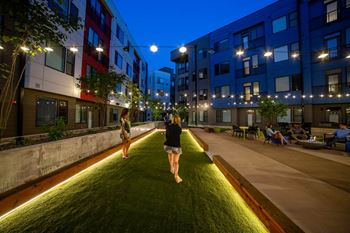
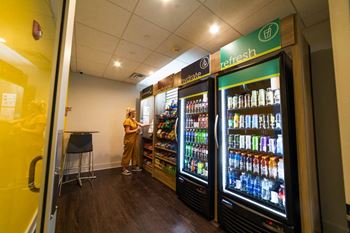
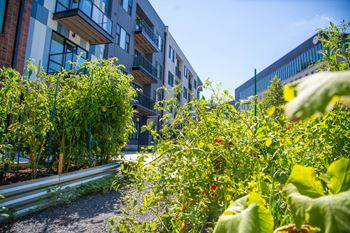
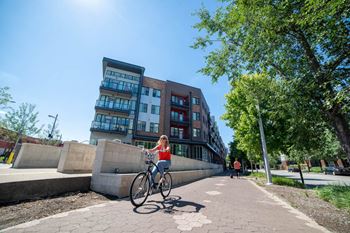
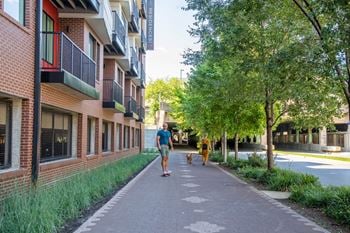
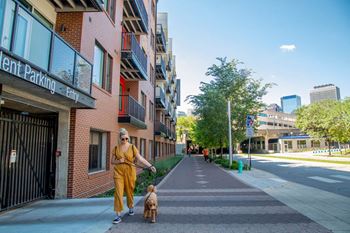

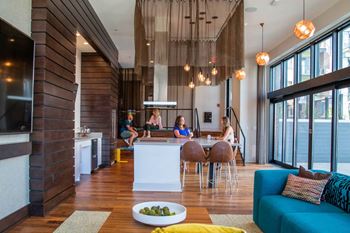

.jpg?width=350&quality=80)
.jpg?width=350&quality=80)
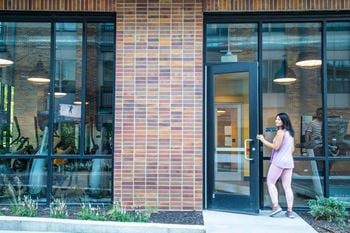
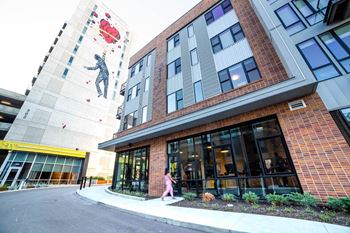
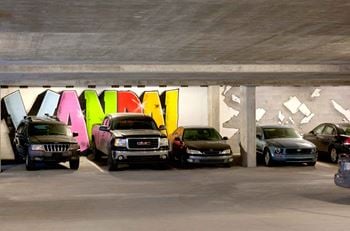
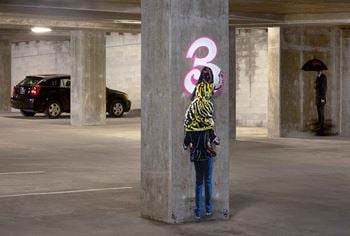
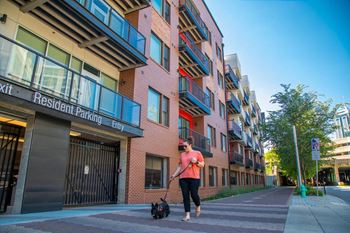

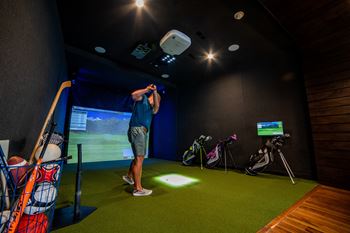

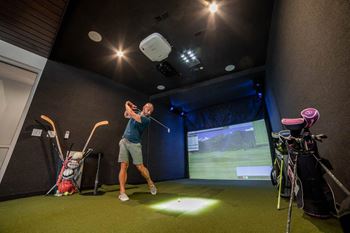
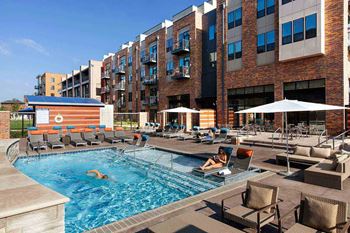
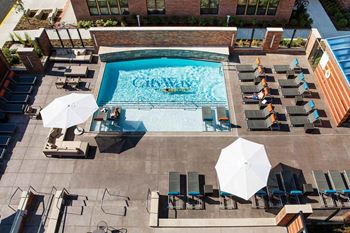
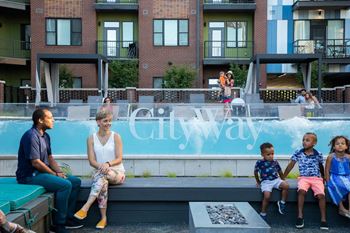
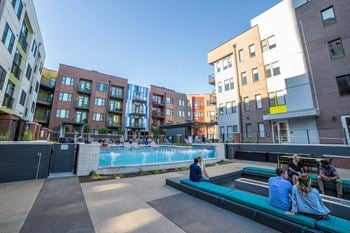
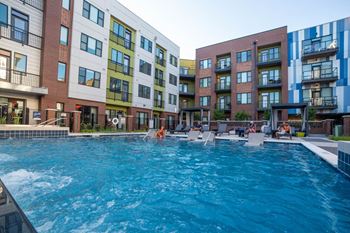
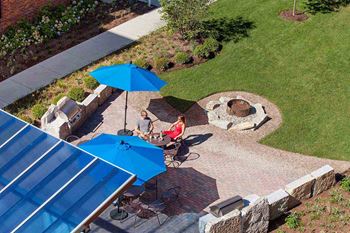
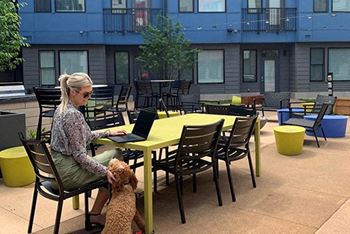

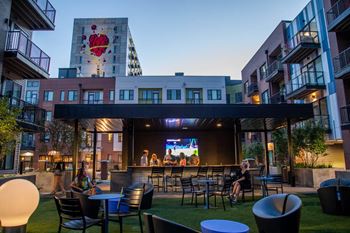
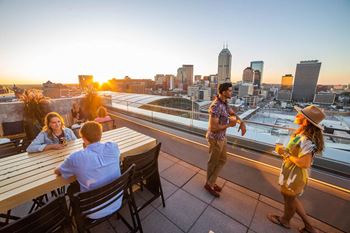
.jpg?width=350&quality=80)
