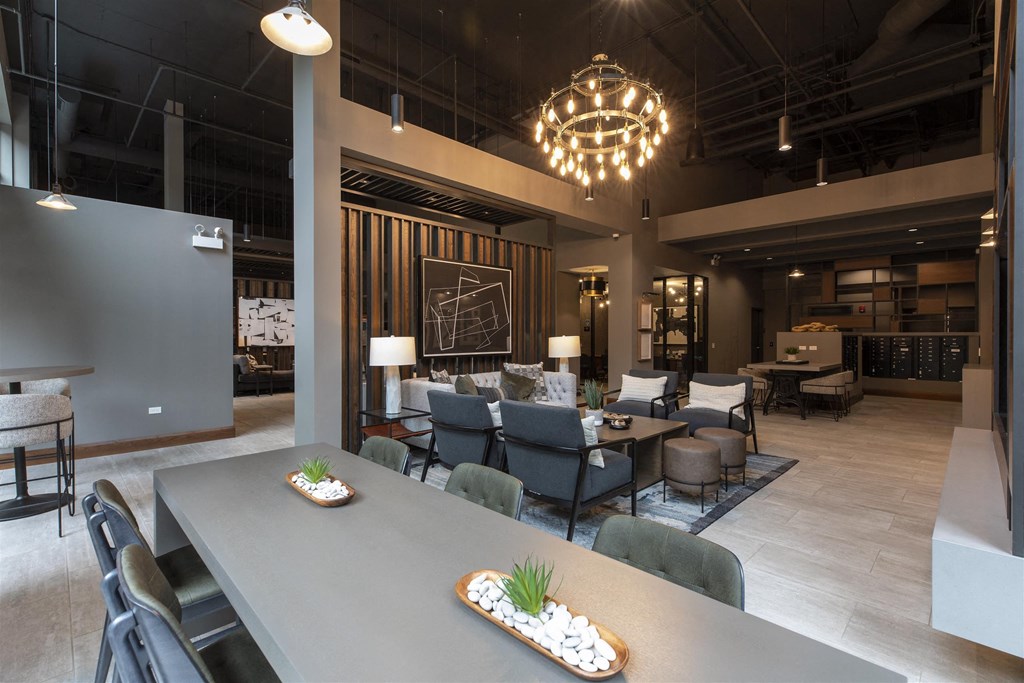
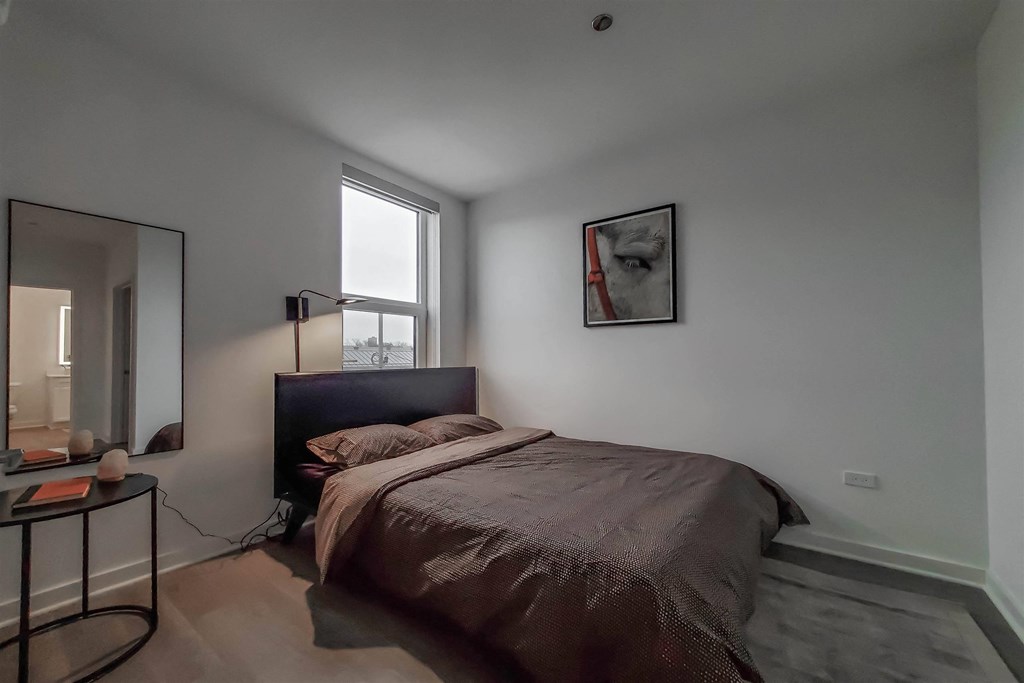
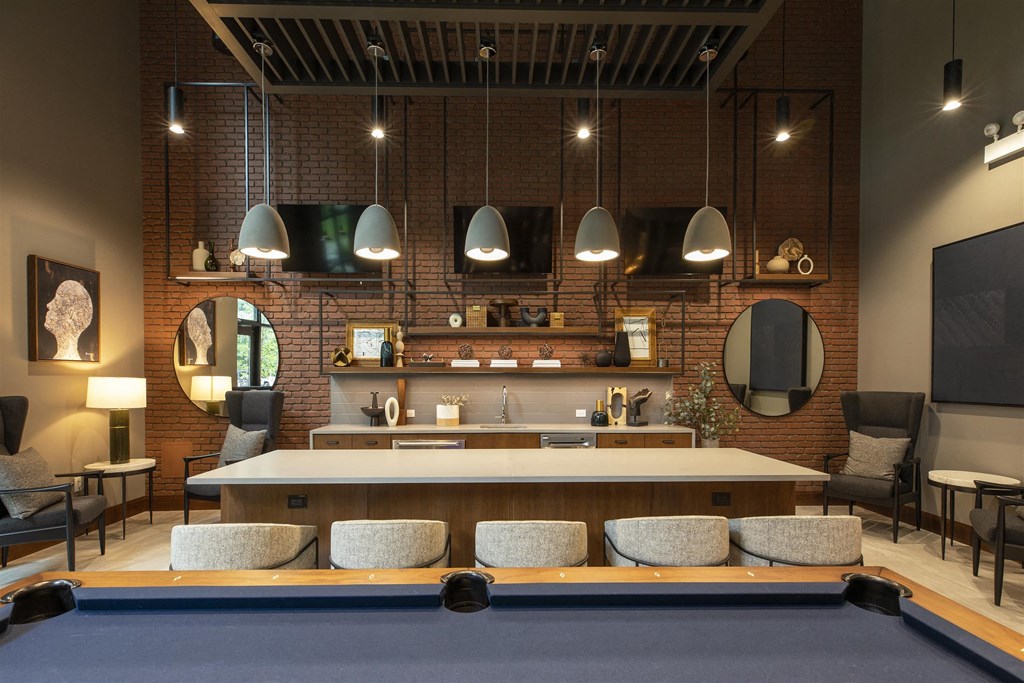
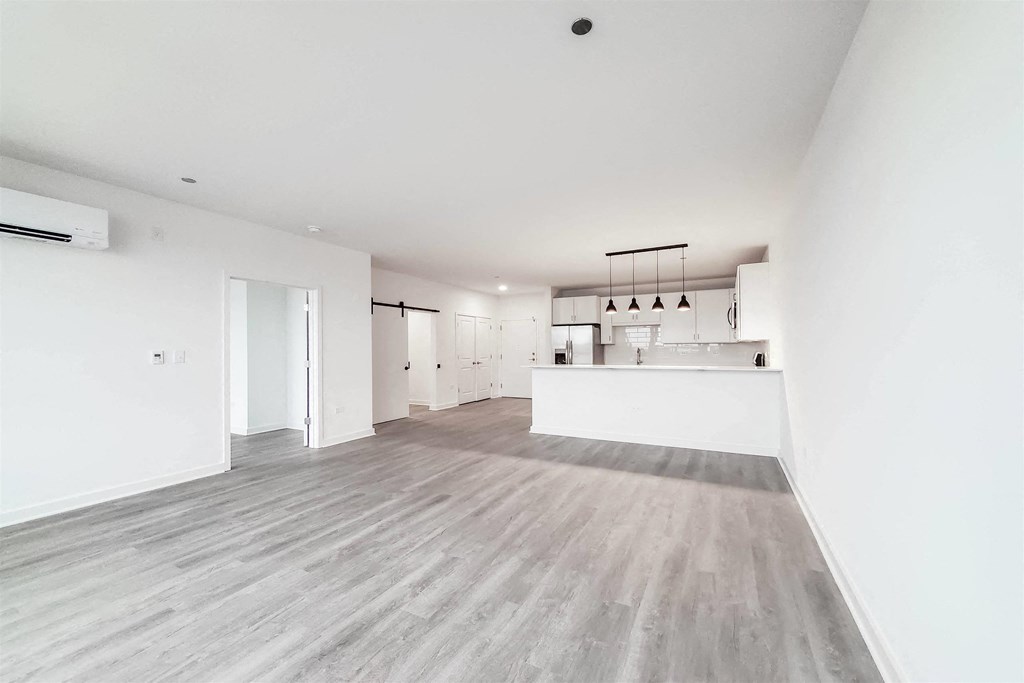
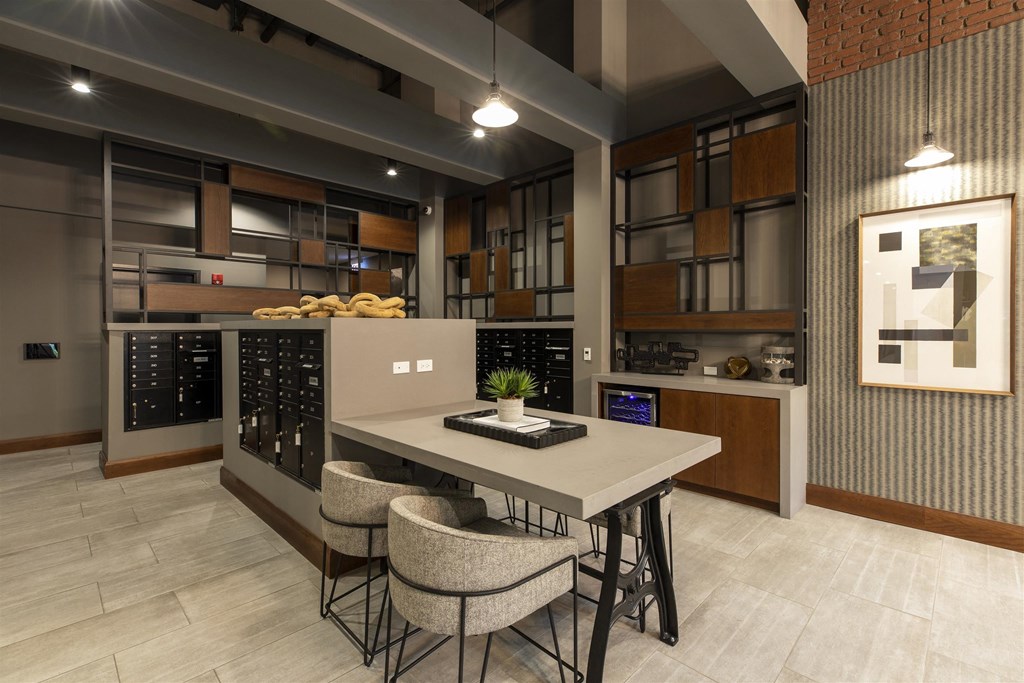 Photos
Photos
- Studio-4 Beds
- 1-4 Baths
Floorplans
- 2 Beds
- 2 Baths
- 1,061 Sqft
- Studio
- 1 Bath
- 452 Sqft
- Studio
- 1 Bath
- 592 Sqft
- Studio
- 1 Bath
- 547 Sqft
- Studio
- 1 Bath
- 625 Sqft
- Studio
- 1 Bath
- 457 Sqft
- Studio
- 1 Bath
- 459 Sqft
- Studio
- 1 Bath
- 540 Sqft
- Studio
- 1 Bath
- 588 Sqft
- 1 Bed
- 1 Bath
- 716 Sqft
- 1 Bed
- 1 Bath
- 725 Sqft
- 1 Bed
- 1 Bath
- 750 Sqft
- 1 Bed
- 1 Bath
- 679 Sqft
- 1 Bed
- 1 Bath
- 695 Sqft
- 1 Bed
- 1 Bath
- 506 Sqft
- 1 Bed
- 1 Bath
- 907 Sqft
- 2 Beds
- 2 Baths
- 1,037 Sqft
- 2 Beds
- 2.5 Baths
- 1,771 Sqft
- 2 Beds
- 2 Baths
- 1,262 Sqft
- 4 Beds
- 4 Baths
- 2,282 Sqft
Estimated Fees
-
Application Fees: $75
-
There may be additional unit-specific fees. Please select a unit and move-in date here.
-
One-Time Pet Fees $350
-
Monthly Pet Rent $35
-
Pet Limit 2 allowed. 2 pet limit. Ask our leasing office about breed restrictions.
-
One-Time Pet Fees $350
-
Monthly Pet Rent $35
-
Pet Limit 2 allowed. 2 pet limit. Ask our leasing office about breed restrictions.
-
The Raven Residences is a pet-friendly community! We welcome Cats & Dogs with a 2 pet limit per unit. A one-time, non-refundable pet fee per pet is required, as well as a monthly pet rent per pet. Please contact the office for more details.Show more
The fees are estimates and actual amounts may vary. Pricing and availability are subject to change. For details, contact the property.
Rent Specials
Offers vary by floorplan. Check details or contact property.
Prices and special offers valid for new residents only. Pricing and availability subject to change at any time. Pricing based on available lease terms.
Average Utility Costs in Illinois
Prices in the Area
| This Community | Far North Side Chicago | Chicago, IL | |
|---|---|---|---|
| 2 Beds2 Bedrooms | $3,243 | $382 - $4,850 | $382 - $19,729 |
Location
Commute calculator powered by Walk Score® Travel Time
- Lawrence & Wolcott 0.05 mi
- Ravenswood Metra Station 0.10 mi
- Ravenswood 0.10 mi
- Lawrence & Ravenswood (Metra) 0.13 mi
- Damen & Lawrence 0.17 mi
- Lawrence & Hermitage 0.19 mi

Contact Information
- Monday 10:00AM-6:00PM
- Tuesday 10:00AM-6:00PM
- Wednesday 10:00AM-6:00PM
- Thursday 10:00AM-6:00PM
- Friday 10:00AM-6:00PM
- Saturday 9:00AM-5:00PM
- Sunday 12:00PM-5:00PM
Prices and availability for this property were last updated Today.
The following floorplans are available: 2-bedrooms apartments from $3,243.
The most popular nearby apartments are: The Raven Residences, 3600-3602 N Hermitage Ave, 1336-1342 W Waveland Ave and 3704-3706 N Wayne Ave and 845-849 W Sheridan Rd.
Currently, The Raven Residences has 1 available units.
The Raven Residences is located in the Far North Side Chicago neighborhood.
- Monday 10:00AM-6:00PM
- Tuesday 10:00AM-6:00PM
- Wednesday 10:00AM-6:00PM
- Thursday 10:00AM-6:00PM
- Friday 10:00AM-6:00PM
- Saturday 9:00AM-5:00PM
- Sunday 12:00PM-5:00PM
- Chicago Apartments
- Chicago Studio Apartments
- Chicago 1 Bedroom Apartments
- Chicago 2 Bedroom Apartments
- Chicago 3 Bedroom Apartments
- Chicago 4 Bedroom Apartments
- Chicago Pet Friendly Apartments
- Chicago Furnished Apartments
- Chicago Utilities Included Apartments
- Chicago Apartments with Garages
- Chicago Short Term Rentals
- Chicago Luxury Apartments
- Chicago Cheap Apartments
- Apartments in Bellwood
- Apartments in Berwyn
- Apartments in Blue Island
- Apartments in Burbank
- Apartments in Cicero
- Apartments in Countryside
- Apartments in Elmhurst
- Apartments in Evergreen Park
- Apartments in Forest Park
- Apartments in Hinsdale
- Apartments in La Grange
- Apartments in Lyons
- Apartments in Oak Lawn
- Apartments in Oak Park
- Apartments in Palos Hills
- Apartments in Riverdale
- Apartments in Riverside
- Apartments in Schiller Park
- Apartments in Western Springs
- Apartments in Whiting























































































&cropxunits=172&cropyunits=71&width=75&quality=90)



