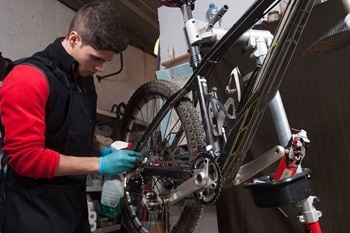&cropxunits=300&cropyunits=205&width=1024&quality=90)
&cropxunits=300&cropyunits=200&width=1024&quality=90)
&cropxunits=300&cropyunits=199&width=1024&quality=90)
&cropxunits=300&cropyunits=200&width=1024&quality=90) Photos
Photos
- Studio-2 Beds
- 1-2 Baths
Floorplans
- Studio
- 1 Bath
- 433 Sqft
- 1 Bed
- 1 Bath
- 555 Sqft
- 1 Bed
- 1 Bath
- 596 Sqft
- 1 Bed
- 1 Bath
- 601 Sqft
- 1 Bed
- 1 Bath
- 674 Sqft
- 1 Bed
- 1 Bath
- 676 Sqft
- 2 Beds
- 2 Baths
- 1,018 Sqft
- 2 Beds
- 2 Baths
- 1,035 Sqft
- 2 Beds
- 2 Baths
- 1,056 - 1,147 Sqft
- 2 Beds
- 2 Baths
- 1,147 Sqft
- 1 Bed
- 1 Bath
- 492 Sqft
- 1 Bed
- 1 Bath
- 794 Sqft
- 2 Beds
- 2 Baths
- 1,077 Sqft
Estimated Fees
-
Security Deposit: $500
-
Application Fees: $50
-
There may be additional unit-specific fees. Please select a unit and move-in date here.
-
One-Time Pet Fees $200
-
Security Pet Deposit $300
-
Monthly Pet Rent $50
-
Pet Limit 2 allowed. The following dog breeds are not permitted in our communities: Akitas, Chow Chows, Doberman Pinschers, German Shepherds, Huskies, Malamutes, Pit Bulls, Presa Canarios, Rottweilers, Staffordshire Terriers, and Wolf-Hybrids.Show more
The fees are estimates and actual amounts may vary. Pricing and availability are subject to change. For details, contact the property.
Rent Specials
Offers vary by floorplan. Check details or contact property.
Welcome to the world of possibilities! Here at Confluence on 3rd, we understand that everyone lives life a little differently. That's why we offer a diverse range of floor plans to match your unique needs and style. Choose from a selection of spacious open layout floor plans, including studio, one-bedroom, and two-bedroom apartment homes.
Why Renters Love It Here
Average Utility Costs in Iowa
Prices in the Area
| This Community | Downtown Des Moines | Des Moines, IA | |
|---|---|---|---|
| Studio | $927 - $1,586 | $795 - $1,823 | $650 - $1,823 |
| 1 Bed1 Bedroom | $1,002 - $2,362 | $720 - $2,362 | $565 - $4,504 |
| 2 Beds2 Bedrooms | $1,660 - $2,649 | $890 - $3,545 | $565 - $3,545 |
Location
Commute calculator powered by Walk Score® Travel Time
- W MLK Jr Pkwy / SW 2nd St (Far-Side) 0.11 mi
- Business Publications 0.13 mi
- W MLK Jr Pkwy & SW 2nd St 0.15 mi
- W MLK Jr Pkwy & SW 5th St 0.19 mi
- SW 3rd St & Line Dr 0.20 mi
- Walnut St & 2nd Ave 0.22 mi

Contact Information
- Monday 9:00AM-6:00PM
- Tuesday 9:00AM-6:00PM
- Wednesday 9:00AM-6:00PM
- Thursday 9:00AM-6:00PM
- Friday 9:00AM-6:00PM
Prices and availability for this property were last updated Today.
The following floorplans are available: studio apartments from $927, 1-bedroom apartments from $1,002 and 2-bedrooms apartments from $1,660.
The most popular nearby apartments are: Confluence On 3rd Apartments, Fourth And Court, AP Lofts and City Square Lofts.
Currently, Confluence on 3rd Apartments has 32 available units.
Confluence on 3rd Apartments is located in the Downtown Des Moines neighborhood.
- Monday 9:00AM-6:00PM
- Tuesday 9:00AM-6:00PM
- Wednesday 9:00AM-6:00PM
- Thursday 9:00AM-6:00PM
- Friday 9:00AM-6:00PM
- Des Moines Apartments
- Des Moines Studio Apartments
- Des Moines 1 Bedroom Apartments
- Des Moines 2 Bedroom Apartments
- Des Moines 3 Bedroom Apartments
- Des Moines 4 Bedroom Apartments
- Des Moines Pet Friendly Apartments
- Des Moines Utilities Included Apartments
- Des Moines Apartments with Garages
- Des Moines Short Term Rentals
- Des Moines Luxury Apartments
- Des Moines Cheap Apartments
- Apartments in Adel
- Apartments in Altoona
- Apartments in Ames
- Apartments in Ankeny
- Apartments in Boone
- Apartments in Clive
- Apartments in Cumming
- Apartments in Grimes
- Apartments in Indianola
- Apartments in Johnston
- Apartments in Knoxville
- Apartments in Newton
- Apartments in Norwalk
- Apartments in Osceola
- Apartments in Perry
- Apartments in Pleasant Hill
- Apartments in Urbandale
- Apartments in Van Meter
- Apartments in Waukee
- Apartments in West Des Moines
- Apartments in Capitol East
- Apartments in Douglas Acres
- Apartments in Downtown Des Moines
- Apartments in Fort Des Moines
- Apartments in Historic East Village
- Apartments in Lower Beaver
- Apartments in McKinley School - Columbus Park
- Apartments in Meredith
- Apartments in South Des Moines
- Apartments in Southwestern Hills
.jpg?crop=(0,0,300,200)&cropxunits=300&cropyunits=200&width=1024&quality=90)
&cropxunits=300&cropyunits=201&width=1024&quality=90)
&cropxunits=300&cropyunits=171&width=1024&quality=90)
.jpg?crop=(0,0,300,200)&cropxunits=300&cropyunits=200&width=1024&quality=90)
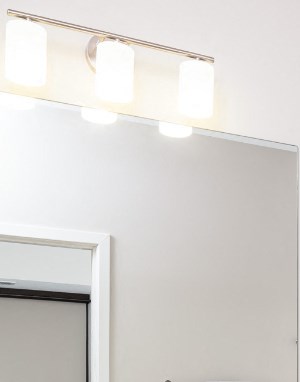&cropxunits=300&cropyunits=382&width=1024&quality=90)
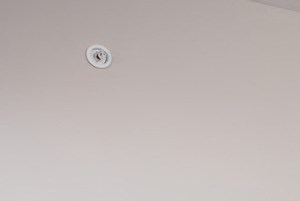&cropxunits=300&cropyunits=201&width=1024&quality=90)
&cropxunits=300&cropyunits=198&width=1024&quality=90)
.jpg?crop=(0,0,300,200)&cropxunits=300&cropyunits=200&width=1024&quality=90)
&cropxunits=300&cropyunits=200&width=1024&quality=90)


&cropxunits=300&cropyunits=200&width=1024&quality=90)
&cropxunits=300&cropyunits=198&width=1024&quality=90)
&cropxunits=300&cropyunits=168&width=1024&quality=90)


&cropxunits=300&cropyunits=197&width=1024&quality=90)

&cropxunits=300&cropyunits=198&width=1024&quality=90)

&cropxunits=300&cropyunits=200&width=1024&quality=90)
.jpg?width=1024&quality=90)


.jpg?crop=(0,0,300,185)&cropxunits=300&cropyunits=185&width=1024&quality=90)




.jpg?crop=(0,0,300,272)&cropxunits=300&cropyunits=272&width=1024&quality=90)
.jpg?width=1024&quality=90)
&cropxunits=300&cropyunits=168&width=1024&quality=90)
.jpg?crop=(0,0,300,148)&cropxunits=300&cropyunits=148&width=1024&quality=90)
&cropxunits=300&cropyunits=200&width=1024&quality=90)
.jpg?crop=(0,0,300,239)&cropxunits=300&cropyunits=239&width=1024&quality=90)
.jpg?crop=(0,0,300,200)&cropxunits=300&cropyunits=200&width=1024&quality=90)
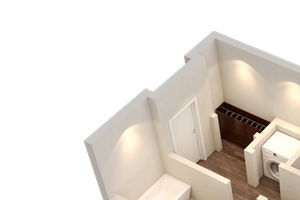&cropxunits=300&cropyunits=200&width=480&quality=90)
.png?crop=(0,0,300,222)&cropxunits=300&cropyunits=222&width=480&quality=90)
.png?width=480&quality=90)
.png?width=480&quality=90)
.png?crop=(0,0,300,212)&cropxunits=300&cropyunits=212&width=480&quality=90)
.png?crop=(0,0,300,200)&cropxunits=300&cropyunits=200&width=480&quality=90)
.png?crop=(0,0,300,200)&cropxunits=300&cropyunits=200&width=480&quality=90)
.png?crop=(0,0,300,200)&cropxunits=300&cropyunits=200&width=480&quality=90)
.png?width=480&quality=90)
.png?crop=(0,0,300,200)&cropxunits=300&cropyunits=200&width=480&quality=90)
.png?crop=(0,0,300,200)&cropxunits=300&cropyunits=200&width=480&quality=90)
.png?crop=(0,0,300,200)&cropxunits=300&cropyunits=200&width=480&quality=90)
.png?crop=(0,0,300,200)&cropxunits=300&cropyunits=200&width=480&quality=90)
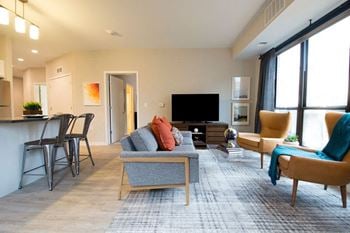
.jpg?width=350&quality=80)
.jpg?width=350&quality=80)
.jpg?width=350&quality=80)
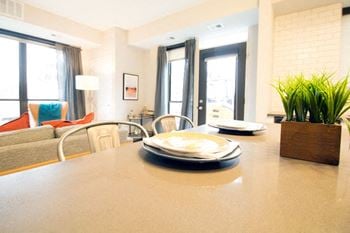
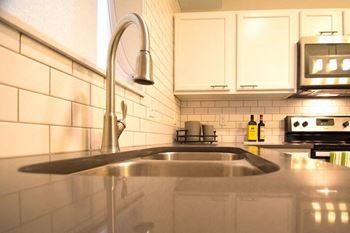
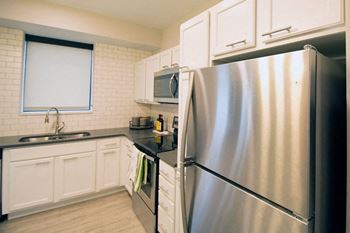
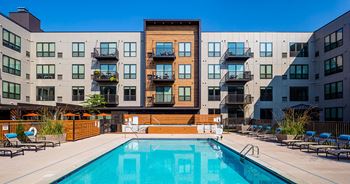
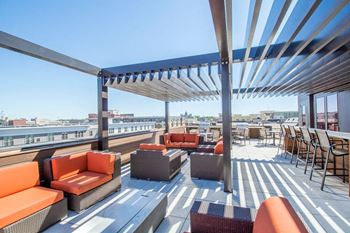
.jpg?width=350&quality=80)
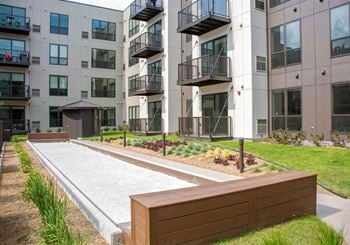

.jpg?width=350&quality=80)
.jpg?width=350&quality=80)
.jpg?width=350&quality=80)
