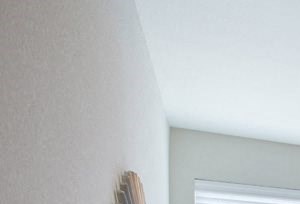&cropxunits=300&cropyunits=204&width=1024&quality=90)

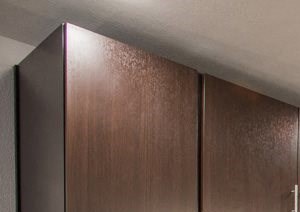&cropxunits=300&cropyunits=212&width=1024&quality=90) Photos
Photos
- Studio-3 Beds
- 1-2 Baths
Floorplans
- Studio
- 1 Bath
- 548 Sqft
- 1 Bed
- 1 Bath
- 697 Sqft
- 1 Bed
- 1 Bath
- 721 Sqft
- 1 Bed
- 1 Bath
- 750 Sqft
- 1 Bed
- 1 Bath
- 777 Sqft
- 1 Bed
- 1 Bath
- 811 Sqft
- 2 Beds
- 2 Baths
- 1,115 Sqft
- 2 Beds
- 2 Baths
- 1,127 Sqft
- 2 Beds
- 2 Baths
- 1,142 Sqft
- 1 Bed
- 1 Bath
- 703 Sqft
- 1 Bed
- 1 Bath
- 741 Sqft
- 1 Bed
- 1 Bath
- 762 Sqft
- 2 Beds
- 1 Bath
- 1,008 Sqft
- 2 Beds
- 2 Baths
- 1,052 Sqft
- 2 Beds
- 2 Baths
- 1,120 Sqft
- 2 Beds
- 2 Baths
- 1,192 Sqft
- 2 Beds
- 2 Baths
- 1,281 Sqft
- 3 Beds
- 2 Baths
- 1,278 Sqft
- 3 Beds
- 2 Baths
- 1,325 Sqft
Estimated Fees
-
Application Fees: $20
-
There may be additional unit-specific fees. Please select a unit and move-in date here.
-
Pets allowed. We Would Love to Welcome Your Furry Family Members to Our Community! *Some breed restrictions apply. Pet Rent: $35/month (per apartment) Pet Fee: $300 refundable deposit (per apartment).Show more
The fees are estimates and actual amounts may vary. Pricing and availability are subject to change. For details, contact the property.
Rent Specials
Offers vary by floorplan. Check details or contact property.
Explore our Lakewood luxury apartments at Union West, where each thoughtfully crafted floor plan is designed to suit your lifestyle. Whether you're living solo, with roommates, or as a family, our diverse layouts offer the perfect fit for your needs. Click Here to Create an eBrochure of the Floor Plans You're Interested In. Welcoming You to Our Apartments in Lakewood, Colorado Choose from floor plans ranging from 540 to over 1,325 square feet, each featuring high ceilings, large patios or balconies, and top-of-the-line kitchens with stainless steel appliances and quartz countertops. Optional extras like fireplaces and tech desks enhance select units. Our layouts are designed to be as versatile as your lifestyle. Whether you need a serene space for remote work, room for your growing family, or a quiet retreat to unwind after a long day, our homes offer thoughtful design and modern convenience. Schedule a tour today and discover your next home in Lakewood. Fair Housing Statement: Inland Residential Real Estate Services LLC is an equal opportunity housing manager. It is the policy of Inland Residential Real Estate Services LLC for its employees and agents not to discriminate on the basis of race, color, religion, national origin, ancestry, physical or mental disability, familial status, age, marital status, sex, unfavorable discharge from military service or any additional classifications as provided by state or local law in the offering of rental apartments or in the terms, conditions or privileges of rental. You have the right to be offered and to choose any rental apartment that we have available that meets your budgetary requirements. We will offer any available apartment to you, subject to our standard confirmation of your credit history, income, and housing references. If you believe that you have been treated unfairly or discriminated against by any employee or agent of Inland Residential Real Estate Services LLC please contact the compliance officer at 630-574-2400.
Why Renters Love It Here
Average Utility Costs in Colorado
Prices in the Area
| This Community | Union Square | Lakewood, CO | |
|---|---|---|---|
| Studio | $1,579 - $2,475 | $1,099 - $2,487 | $995 - $3,953 |
| 1 Bed1 Bedroom | $1,590 - $2,828 | $1,199 - $2,828 | $698 - $3,978 |
| 2 Beds2 Bedrooms | $2,240 - $3,548 | $1,395 - $3,561 | $825 - $6,342 |
Location
Commute calculator powered by Walk Score® Travel Time
- Union Boulevard & West Ellsworth Avenue 0.28 mi
- South Union Boulevard & West Ellsworth Avenue 0.30 mi
- Union Boulevard & West 2nd Place 0.36 mi
- South Union Boulevard & West Cedar Drive 0.37 mi
- West 2nd Place & Union Boulevard 0.41 mi
- Union Blvd & W 2nd Pl 0.41 mi

Contact Information
- Monday 9:00AM-6:00PM
- Tuesday 9:00AM-6:00PM
- Wednesday 9:00AM-6:00PM
- Thursday 9:00AM-6:00PM
- Friday 9:00AM-6:00PM
- Saturday 10:00AM-4:00PM
- Sunday 12:00PM-4:00PM
Prices and availability for this property were last updated Today.
The following floorplans are available: studio apartments from $1,579, 1-bedroom apartments from $1,590 and 2-bedrooms apartments from $2,240.
The most popular nearby apartments are: Union West, 1301 Ammons St, Holiday Gardens and Velaris Living.
Union West is located in the Union Square neighborhood.
- Monday 9:00AM-6:00PM
- Tuesday 9:00AM-6:00PM
- Wednesday 9:00AM-6:00PM
- Thursday 9:00AM-6:00PM
- Friday 9:00AM-6:00PM
- Saturday 10:00AM-4:00PM
- Sunday 12:00PM-4:00PM
- Lakewood Apartments
- Lakewood Studio Apartments
- Lakewood 1 Bedroom Apartments
- Lakewood 2 Bedroom Apartments
- Lakewood 3 Bedroom Apartments
- Lakewood 4 Bedroom Apartments
- Lakewood Pet Friendly Apartments
- Lakewood Furnished Apartments
- Lakewood Utilities Included Apartments
- Lakewood Short Term Rentals
- Lakewood Luxury Apartments
- Lakewood Cheap Apartments
- Apartments in Arvada
- Apartments in Aurora
- Apartments in Boulder
- Apartments in Brighton
- Apartments in Broomfield
- Apartments in Castle Rock
- Apartments in Centennial
- Apartments in Commerce City
- Apartments in Denver
- Apartments in Englewood
- Apartments in Glendale
- Apartments in Golden
- Apartments in Lafayette
- Apartments in Littleton
- Apartments in Lone Tree
- Apartments in Northglenn
- Apartments in Parker
- Apartments in Thornton
- Apartments in Westminster
- Apartments in Wheat Ridge
- Apartments in Edgewater
- Apartments in Edgewood
- Apartments in Eiber
- Apartments in Jefferson Gardens
- Apartments in Molholm - Two Creeks
- Apartments in Morse Park
- Apartments in Quailridge Townhome
- Apartments in Sister City Park
- Apartments in Union Square
- Apartments in Washington Heights Park
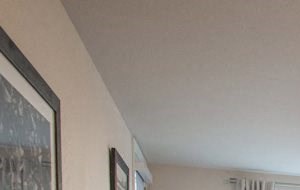&cropxunits=300&cropyunits=190&width=1024&quality=90)


&cropxunits=300&cropyunits=168&width=1024&quality=90)
&cropxunits=300&cropyunits=200&width=1024&quality=90)
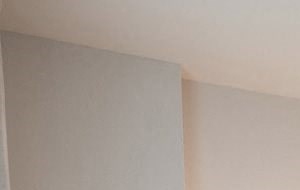&cropxunits=300&cropyunits=190&width=1024&quality=90)
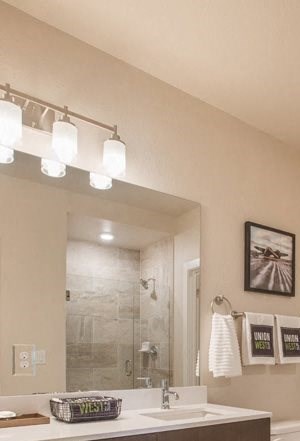&cropxunits=300&cropyunits=441&width=1024&quality=90)





&cropxunits=300&cropyunits=200&width=1024&quality=90)



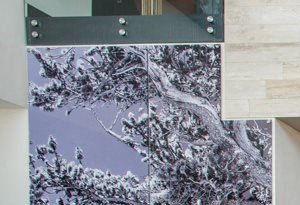&cropxunits=300&cropyunits=205&width=1024&quality=90)
&cropxunits=300&cropyunits=203&width=1024&quality=90)




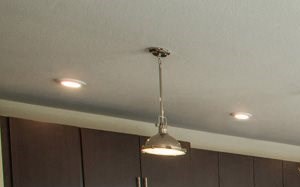&cropxunits=300&cropyunits=187&width=1024&quality=90)
&cropxunits=300&cropyunits=200&width=1024&quality=90)
&cropxunits=300&cropyunits=200&width=1024&quality=90)
&cropxunits=300&cropyunits=189&width=1024&quality=90)
&cropxunits=300&cropyunits=200&width=1024&quality=90)
&cropxunits=300&cropyunits=201&width=1024&quality=90)
&cropxunits=300&cropyunits=200&width=1024&quality=90)
&cropxunits=300&cropyunits=168&width=1024&quality=90)
&cropxunits=300&cropyunits=200&width=1024&quality=90)
&cropxunits=300&cropyunits=220&width=1024&quality=90)
&cropxunits=300&cropyunits=545&width=480&quality=90)
&cropxunits=300&cropyunits=351&width=480&quality=90)
&cropxunits=300&cropyunits=464&width=480&quality=90)
&cropxunits=300&cropyunits=402&width=480&quality=90)
&cropxunits=300&cropyunits=389&width=480&quality=90)
&cropxunits=300&cropyunits=364&width=480&quality=90)
&cropxunits=300&cropyunits=371&width=480&quality=90)
&cropxunits=300&cropyunits=369&width=480&quality=90)
&cropxunits=300&cropyunits=379&width=480&quality=90)
&cropxunits=300&cropyunits=274&width=480&quality=90)
&cropxunits=300&cropyunits=281&width=480&quality=90)
&cropxunits=300&cropyunits=267&width=480&quality=90)
&cropxunits=300&cropyunits=273&width=480&quality=90)
&cropxunits=300&cropyunits=186&width=480&quality=90)
&cropxunits=300&cropyunits=190&width=480&quality=90)
&cropxunits=300&cropyunits=295&width=480&quality=90)
&cropxunits=300&cropyunits=248&width=480&quality=90)
&cropxunits=300&cropyunits=253&width=480&quality=90)
&cropxunits=300&cropyunits=199&width=480&quality=90)


















