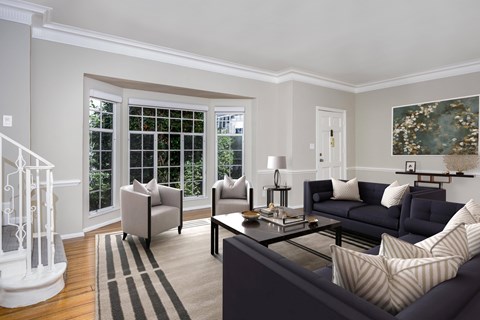When were prices and availability in Beverly Hills, CA last updated?
Prices and availability in Beverly Hills, CA were last updated on 17 Nov 2025.
What is the price range for a studio apartment in Beverly Hills, CA?
The price range for a studio apartment in Beverly Hills, CA is between $1,795 and $9,499.
What is the price range for a 1-bedroom apartment in Beverly Hills, CA?
The price range for a 1-bedroom apartment in Beverly Hills, CA is between $1,895 and $11,388.
What is the price range for a 2-bedroom apartment in Beverly Hills, CA?
The price range for a 2-bedroom apartment in Beverly Hills, CA is between $1,895 and $14,729.
What is the price range for a 3-bedroom apartment in Beverly Hills, CA?
The price range for a 3-bedroom apartment in Beverly Hills, CA is between $2,895 and $43,000.
What type of rental buildings are in Beverly Hills, CA?
In Beverly Hills, 58% of the residents are renting compared to 42% owning a home, according to data from the U.S. Census Bureau. Large-scale apartment buildings with more than 50 units represent 4% of Beverly Hills’s rentals, 84% are small-scale complexes with under 50 units, and 12% are single-family rentals.
What do typical apartment communities look like in Beverly Hills, CA?
The average age of rental buildings in Beverly Hills is 31 years old, with 37% being newer apartment buildings completed since 2000. The average height of apartment buildings in the city is 4 stories, of which all are garden-style apartment communities, 37% are mid-sized buildings, and none are high-rises. These characteristics describe large-scale apartment communities of 50 apartments or more.
What apartment floorplans are common in Beverly Hills, CA?
Studio apartments in Beverly Hills are around 17% of rentals, while 1-bedroom floor plans represent 66% of the total stock. For those in search of larger rentals, 2-bedroom floorplans make up 18% of all rentals. More generous apartments with 3 bedrooms or more are also available in this city for those in search of more space.

.jpg?width=480&quality=90)
.jpg?width=480&quality=90)
&cropxunits=300&cropyunits=225&width=480&quality=90)
&cropxunits=931&cropyunits=698&srotate=0&width=480&quality=90)
.jpg?width=480&quality=90)
.jpg?width=480&quality=90)
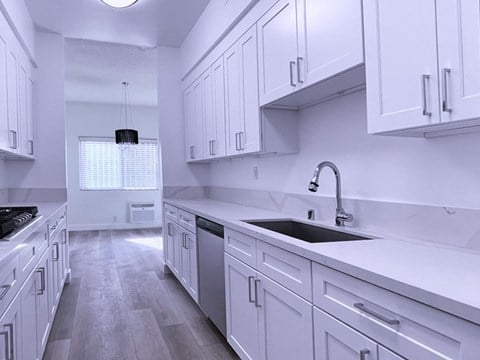
.jpg?width=480&quality=90)
.jpg?width=480&quality=90)
.jpg?width=480&quality=90)
.jpg?width=480&quality=90)




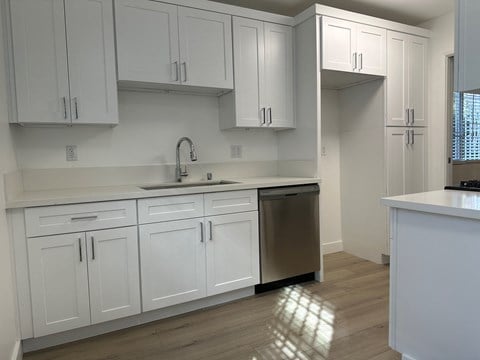
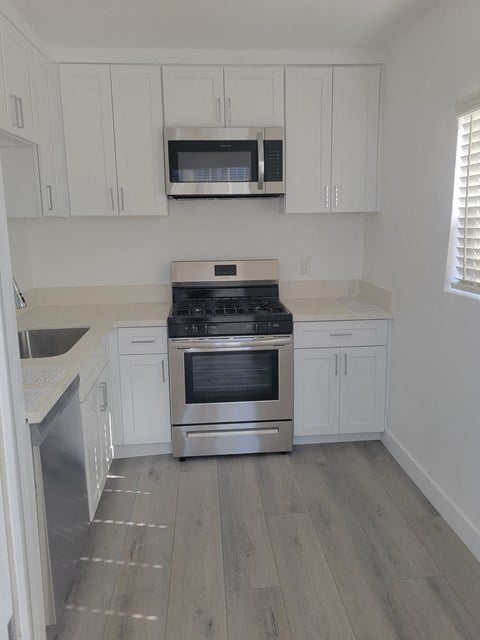


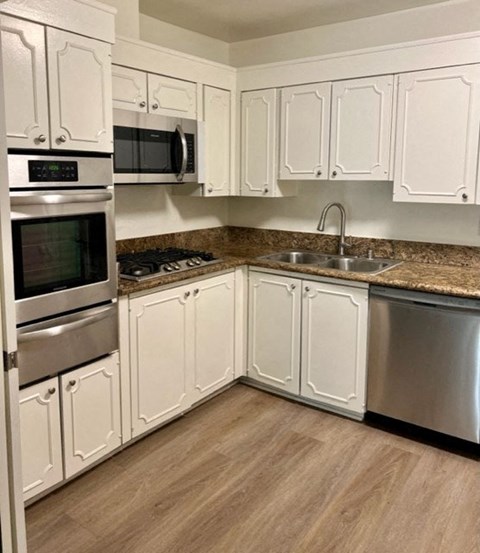
.jpg?width=480&quality=90)
.jpg?width=480&quality=90)
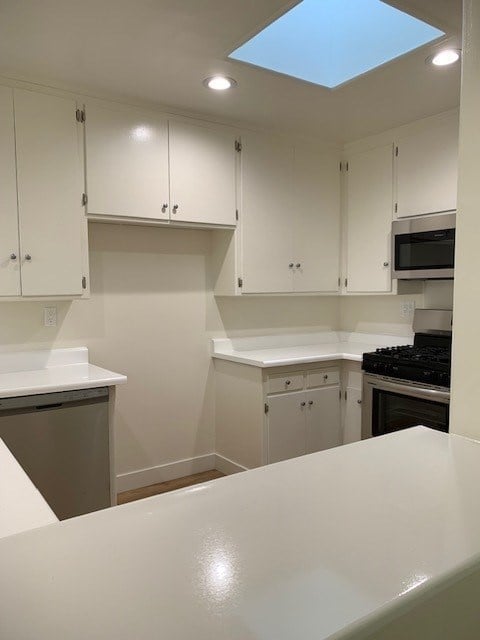
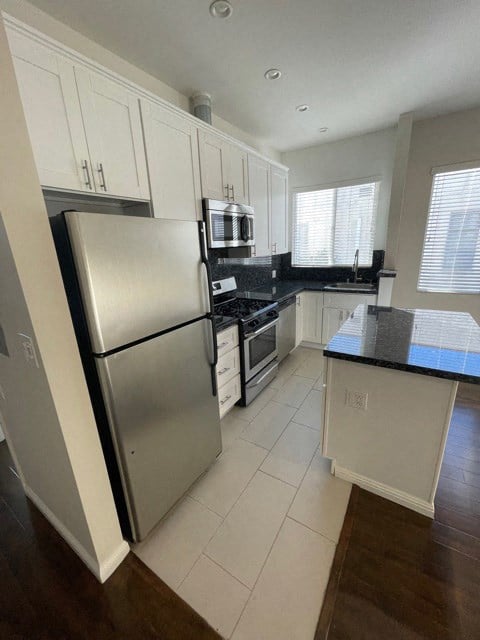
&cropxunits=300&cropyunits=450&width=480&quality=90)
