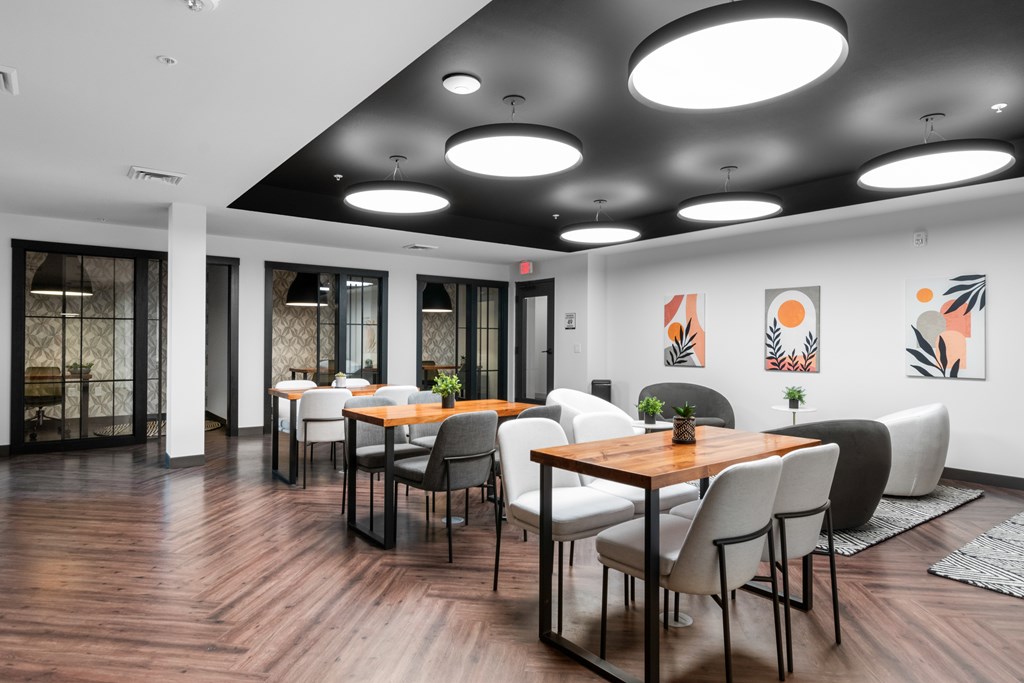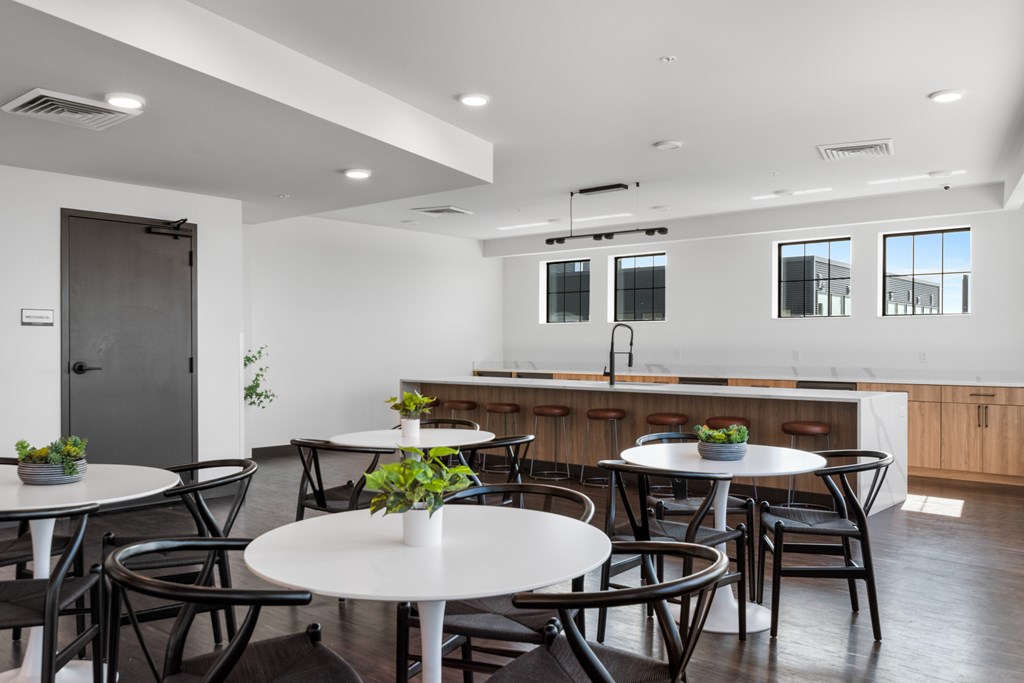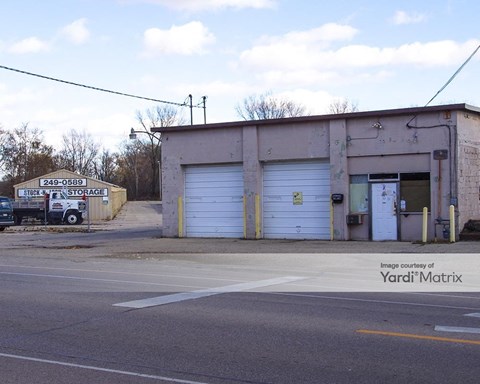

.jpg?width=1024&quality=90)
 Photos
Photos
- Studio-3 Beds
- 1-2 Baths
Floorplans
- 1 Bed
- 1 Bath
- 714 Sqft
- 1 Bed
- 1 Bath
- 566 Sqft
- Studio
- 1 Bath
- 423 Sqft
- Studio
- 1 Bath
- 490 Sqft
- Studio
- 1 Bath
- 541 Sqft
- 1 Bed
- 1 Bath
- 664 Sqft
- 1 Bed
- 1 Bath
- 679 Sqft
- 1 Bed
- 1 Bath
- 689 Sqft
- 1 Bed
- 1 Bath
- 692 Sqft
- 1 Bed
- 1 Bath
- 740 Sqft
- 1 Bed
- 1 Bath
- 703 Sqft
- 1 Bed
- 1 Bath
- 714 Sqft
- 1 Bed
- 1 Bath
- 719 Sqft
- 1 Bed
- 1 Bath
- 769 Sqft
- 1 Bed
- 1 Bath
- 766 Sqft
- 1 Bed
- 1 Bath
- 774 Sqft
- 1 Bed
- 1 Bath
- 774 Sqft
- 1 Bed
- 1 Bath
- 788 Sqft
- 1 Bed
- 1 Bath
- 629 Sqft
- 1 Bed
- 1 Bath
- 504 Sqft
- 1 Bed
- 1 Bath
- 509 Sqft
- 1 Bed
- 1 Bath
- 519 Sqft
- 1 Bed
- 1 Bath
- 538 Sqft
- 1 Bed
- 1 Bath
- 545 Sqft
- 1 Bed
- 1 Bath
- 560 Sqft
- 1 Bed
- 1 Bath
- 819 Sqft
- 1 Bed
- 1 Bath
- 636 Sqft
- 1 Bed
- 1 Bath
- 958 Sqft
- 1 Bed
- 1 Bath
- 921 Sqft
- 1 Bed
- 1 Bath
- 928 Sqft
- 1 Bed
- 1 Bath
- 1,047 Sqft
- 1 Bed
- 1 Bath
- 566 Sqft
- 1 Bed
- 1 Bath
- 834 Sqft
- 2 Beds
- 2 Baths
- 969 Sqft
- 2 Beds
- 2 Baths
- 969 Sqft
- 2 Beds
- 2 Baths
- 1,013 Sqft
- 2 Beds
- 2 Baths
- 1,019 Sqft
- 2 Beds
- 2 Baths
- 1,033 Sqft
- 2 Beds
- 2 Baths
- 1,081 Sqft
- 2 Beds
- 2 Baths
- 1,033 Sqft
- 2 Beds
- 2 Baths
- 1,031 Sqft
- 2 Beds
- 2 Baths
- 1,151 Sqft
- 2 Beds
- 2 Baths
- 1,110 Sqft
- 2 Beds
- 2 Baths
- 1,116 Sqft
- 2 Beds
- 2 Baths
- 1,136 Sqft
- 2 Beds
- 2 Baths
- 1,209 Sqft
- 2 Beds
- 2 Baths
- 1,219 Sqft
- 2 Beds
- 2 Baths
- 1,266 Sqft
- 2 Beds
- 2 Baths
- 1,241 Sqft
- 3 Beds
- 2 Baths
- 1,317 Sqft
- 3 Beds
- 2 Baths
- 1,349 Sqft
- 3 Beds
- 2 Baths
- 1,352 Sqft
- 3 Beds
- 2 Baths
- 1,450 Sqft
- 3 Beds
- 2 Baths
- 1,451 Sqft
Estimated Fees
-
Application Fees: $25
-
There may be additional unit-specific fees. Please select a unit and move-in date here.
-
Monthly Pet Rent $30
-
Pet Limit 2 allowed. Total 2 Pets allowed per apartment.
-
Monthly Pet Rent $30
-
Pet Limit 2 allowed. Total 2 Pets allowed per apartment. No Breed Restrictions.
The fees are estimates and actual amounts may vary. Pricing and availability are subject to change. For details, contact the property.
Rent Specials
Discover our wide variety of floor plans, including studios, 1 bedroom, 1 + Den, 2 Bedroom, 2 + Den, 3 Bedroom, and townhome styles with luxurious interiors.
Why Renters Love It Here
Average Utility Costs in Wisconsin
Prices in the Area
| This Community | Emerson East | Madison, WI | |
|---|---|---|---|
| 1 Bed1 Bedroom | $1,700 - $2,425 | $1,700 - $2,425 | $625 - $5,200 |
Location
Commute calculator powered by Walk Score® Travel Time
- E Washington & N First (WB) 0.03 mi
- First Street Station 0.05 mi
- E Washington & S First (EB) 0.06 mi
- E Johnson & Fordem (EB) 0.20 mi
- E Johnson & N First (EB) 0.20 mi
- E Johnson & N First (WB) 0.21 mi

Contact Information
- Monday 8:00AM-4:00PM
- Tuesday 8:00AM-4:00PM
- Wednesday 8:00AM-4:00PM
- Thursday 8:00AM-4:00PM
- Friday 8:00AM-4:00PM
Prices and availability for this property were last updated Today.
The following floorplans are available: 1-bedroom apartments from $1,700.
The most popular nearby apartments are: The Eastern, Two Points Crossing, The Marling Apartments and Briarwood Apartments.
Currently, The Eastern has 2 available units.
The Eastern is located in the Emerson East neighborhood.
- Monday 8:00AM-4:00PM
- Tuesday 8:00AM-4:00PM
- Wednesday 8:00AM-4:00PM
- Thursday 8:00AM-4:00PM
- Friday 8:00AM-4:00PM
- Madison Apartments
- Madison Studio Apartments
- Madison 1 Bedroom Apartments
- Madison 2 Bedroom Apartments
- Madison 3 Bedroom Apartments
- Madison 4 Bedroom Apartments
- Madison Pet Friendly Apartments
- Madison Furnished Apartments
- Madison Utilities Included Apartments
- Madison Apartments with Garages
- Madison Short Term Rentals
- Madison Luxury Apartments
- Madison Cheap Apartments
- Apartments in Barneveld
- Apartments in Columbus
- Apartments in Edgerton
- Apartments in Evansville
- Apartments in Fall River
- Apartments in Fitchburg
- Apartments in Jefferson
- Apartments in Middleton
- Apartments in Monona
- Apartments in Portage
- Apartments in Sauk City
- Apartments in Stoughton
- Apartments in Sun Prairie
- Apartments in Verona
- Apartments in Bram's Addition
- Apartments in Burr Oaks
- Apartments in Capitol
- Apartments in Greenbush
- Apartments in Hawk's Landing
- Apartments in McClellan Park
- Apartments in Newberry Heights
- Apartments in Richmond Hill
- Apartments in Sherman Terrace
- Apartments in Tenney - Lapham









.jpg?width=1024&quality=90)












.jpg?width=1024&quality=90)





.jpg?width=1024&quality=90)







.jpg?width=1024&quality=90)


.jpg?width=1024&quality=90)



.jpg?width=1024&quality=90)
.jpg?width=1024&quality=90)


.jpg?crop=(0,0,800,533)&cropxunits=800&cropyunits=533&srotate=0&width=1024&quality=90)





























































&cropxunits=200&cropyunits=200&width=75&quality=90)



