



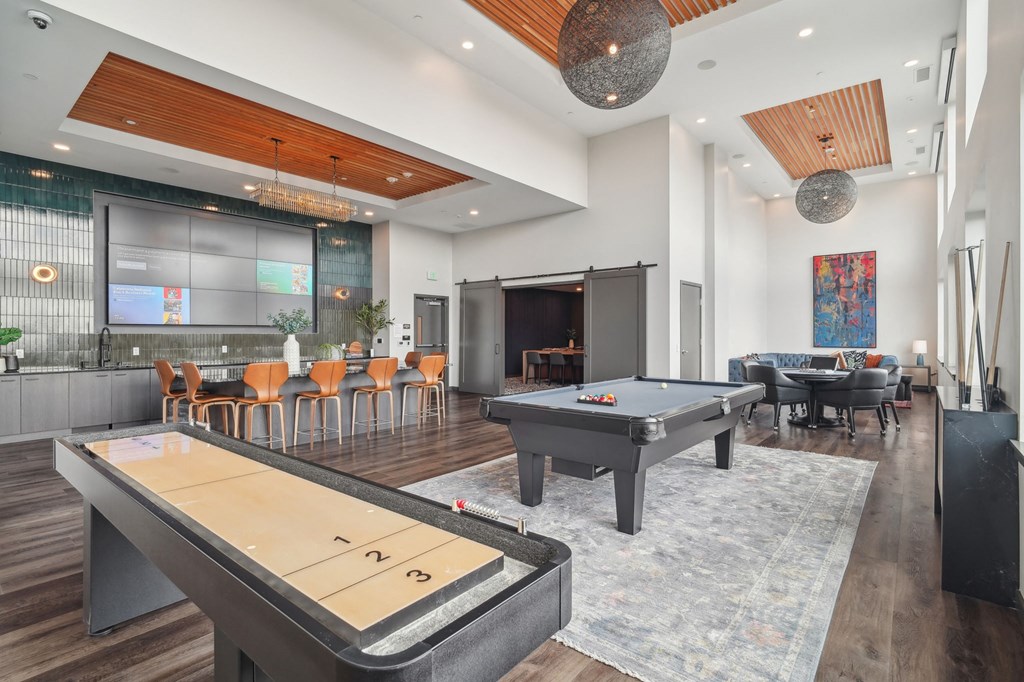 Photos
Photos
From $1,899
- 1-3 Beds
- 1-3.5 Baths
Loading..
Floorplans
Urban One Bedroom U1a MFTE
- 1 Bed
- 1 Bath
- 548 - 631 Sqft
Available now
One Bedroom A5a MFTE
- 1 Bed
- 1 Bath
- 583 Sqft
Available now
One Bedroom A20a LUC
- 1 Bed
- 1 Bath
- 680 - 682 Sqft
Available now
Urban One Bedroom U1
- 1 Bed
- 1 Bath
- 612 - 658 Sqft
Available now
Urban One Bedroom U2
- 1 Bed
- 1 Bath
- 610 - 615 Sqft
Available now
Urban One Bedroom U3
- 1 Bed
- 1 Bath
- 716 Sqft
Available now
One Bedroom A1
- 1 Bed
- 1 Bath
- 669 - 759 Sqft
Available now
One Bedroom A2
- 1 Bed
- 1 Bath
- 680 - 718 Sqft
Available now
One Bedroom A7
- 1 Bed
- 1 Bath
- 585 - 718 Sqft
Available now
One Bedroom A8
- 1 Bed
- 1 Bath
- 566 Sqft
Available now
Two Bedroom Townhome C1th
- 2 Beds
- 2.5 Baths
- 1,677 - 1,765 Sqft
Available now
Two Bedroom C2
- 2 Beds
- 2 Baths
- 861 - 884 Sqft
Available now
Two Bedroom C7
- 2 Beds
- 2 Baths
- 1,096 Sqft
Available now
One Bedroom A1a MFTE
- 1 Bed
- 1 Bath
- 755 Sqft
One Bedroom A2a MFTE
- 1 Bed
- 1 Bath
- 687 Sqft
One Bedroom A6a MFTE
- 1 Bed
- 1 Bath
- 707 Sqft
One Bedroom A7a MFTE
- 1 Bed
- 1 Bath
- 612 Sqft
Urban One Bedroom U10a LUC
- 1 Bed
- 1 Bath
- 612 Sqft
One Bedroom A10a LUC
- 1 Bed
- 1 Bath
- 755 Sqft
One Bedroom A30a LUC
- 1 Bed
- 1 Bath
- 793 Sqft
One Bedroom A40a LUC
- 1 Bed
- 1 Bath
- 862 - 865 Sqft
One Bedroom A50a LUC
- 1 Bed
- 1 Bath
- 597 Sqft
One Bedroom A60a LUC
- 1 Bed
- 1 Bath
- 713 - 714 Sqft
One Bedroom A70a LUC
- 1 Bed
- 1 Bath
- 612 Sqft
One Bedroom A3
- 1 Bed
- 1 Bath
- 799 Sqft
One Bedroom A4
- 1 Bed
- 1 Bath
- 858 Sqft
One Bedroom A5
- 1 Bed
- 1 Bath
- 597 Sqft
One Bedroom Den A9
- 1 Bed
- 1 Bath
- 984 Sqft
Two Bedroom Townhome C1ta MFTE
- 2 Beds
- 2.5 Baths
- 1,692 Sqft
Two Bedroom C3a MFTE
- 2 Beds
- 2 Baths
- 952 Sqft
Two Bedroom C5a MFTE
- 2 Beds
- 2 Baths
- 977 Sqft
Two Bedroom C30a LUC
- 2 Beds
- 2 Baths
- 945 Sqft
Two Bedroom C50a LUC
- 2 Beds
- 2 Baths
- 969 Sqft
Two Bedroom C60a LUC
- 2 Beds
- 2 Baths
- 1,183 Sqft
Two Bedroom C1
- 2 Beds
- 2 Baths
- 1,259 Sqft
Two Bedroom C3
- 2 Beds
- 2 Baths
- 946 Sqft
Two Bedroom C4
- 2 Beds
- 2 Baths
- 1,100 Sqft
Two Bedroom C5
- 2 Beds
- 2 Baths
- 977 Sqft
Two Bedroom C6
- 2 Beds
- 2 Baths
- 1,179 Sqft
Two Bedroom C8
- 2 Beds
- 2 Baths
- 1,145 Sqft
Two Bedroom Den C9
- 2 Beds
- 2 Baths
- 1,201 Sqft
Three Bedroom D1a MFTE
- 3 Beds
- 2 Baths
- 1,424 Sqft
Three Bedroom D2a MFTE
- 3 Beds
- 2 Baths
- 1,602 Sqft
Three Bedroom D10a LUC
- 3 Beds
- 2 Baths
- 1,451 Sqft
Three Bedroom D1
- 3 Beds
- 2 Baths
- 1,453 Sqft
Three Bedroom Penthouse D1th
- 3 Beds
- 3.5 Baths
- 2,110 Sqft
Three Bedroom Penthouse D2th
- 3 Beds
- 3.5 Baths
- 1,815 Sqft
Estimated Fees
-
Security Deposit: $300
-
Application Fees: $46
-
There may be additional unit-specific fees. Please select a unit and move-in date here.
-
Security Pet Deposit $300
-
Monthly Pet Rent $50
-
Pet Limit 2 allowed.
-
Security Pet Deposit $300
-
Monthly Pet Rent $50
-
Max Weight 200 lb each. Pet Limit 2 allowed. No Pit Bulls, Rottweilers, Presa Canario, German Shepherds, Huskies, Malamutes, Dobermans, Chowchows, St. Bernards, Great Danes, Akitas, Terriers (Staffordshire), American Bull Dog, Karelian Bear Dog, Any hybrid or mixed breed of one of the aforementioned breeds.Show more
-
Pets allowed.
The fees are estimates and actual amounts may vary. Pricing and availability are subject to change. For details, contact the property.
Rent Specials
2 Months Free + $1000 Look & Lease! Restrictions Apply, Contact us for Details.
Offers vary by floorplan. Check details or contact property.
View more
Offers vary by floorplan. Check details or contact property.
Ready to see this property in person?
Contact the property and ask for a private showing!
Vicino comes from a place where you've been. A place where you've felt surrounded by delightful company and necessity. A place that you've taken with you everywhere.
Offering a variety of luxury apartment homes from one-, two-, and three-bedroom floor plans and townhome layouts, coupled with amenity spaces that promote togetherness and also provide sanctuaries when needed, you'll discover the perfect home.
Situated off Northup Way in Bellevue, a flourishing nerve center of rapidly growing multicultural populations and tech giants, you'll fit right in here where there's a lifestyle for every type.
View more
Request your own private tour
Average Utility Costs in Washington
$121
$99
$81
$82
$20
$35
Prices in the Area
| This Community | Bellevue, WA | |
|---|---|---|
| 1 Bed1 Bedroom | $1,899 - $3,717 | $1,094 - $15,262 |
| 2 Beds2 Bedrooms | $4,152 - $5,250 | $800 - $13,397 |
Location
Points of interest powered by OpenStreetMap
Loading
Calculate commute by driving, cycling or walking, where available.
Commute calculator powered by Walk Score® Travel Time
Commute calculator powered by Walk Score® Travel Time
/100
Car-Dependent
/100
Some Transit
/100
Somewhat Bikeable
- Northup Way & 124th Ave NE 0.51 mi
- Northup Way & 124th Ave NE 0.54 mi
- Northup Way & 120th Ave NE 0.56 mi
- Northup Way & 130th Ave NE 0.57 mi
- NE 20th St & 130th Ave NE 0.59 mi
- Northup Way & NE 24th St 0.63 mi

Points of interest powered by OpenStreetMap
Points of interest powered by OpenStreetMap
Points of interest powered by OpenStreetMap
Contact Information
- Tuesday 9:00AM-6:00PM
- Wednesday 9:00AM-6:00PM
- Thursday 9:00AM-6:00PM
- Friday 9:00AM-6:00PM
- Saturday 9:00AM-6:00PM
- Sunday 10:00AM-5:00PM
Prices and availability for this property were last updated Today.
The following floorplans are available: 1-bedroom apartments from $1,899 and 2-bedrooms apartments from $4,152.
The most popular nearby apartments are: Vicino, The Regent at Bellevue Way Apartments, Lux and The Margot.
The business hours are:
- Tuesday 9:00AM-6:00PM
- Wednesday 9:00AM-6:00PM
- Thursday 9:00AM-6:00PM
- Friday 9:00AM-6:00PM
- Saturday 9:00AM-6:00PM
- Sunday 10:00AM-5:00PM
- Bellevue Apartments
- Bellevue Studio Apartments
- Bellevue 1 Bedroom Apartments
- Bellevue 2 Bedroom Apartments
- Bellevue 3 Bedroom Apartments
- Bellevue 4 Bedroom Apartments
- Bellevue Pet Friendly Apartments
- Bellevue Apartments with Garages
- Bellevue Short Term Rentals
- Bellevue Luxury Apartments
- Bellevue Cheap Apartments
- Apartments in Auburn
- Apartments in Bothell
- Apartments in Burien
- Apartments in Des Moines
- Apartments in Edmonds
- Apartments in Everett
- Apartments in Federal Way
- Apartments in Issaquah
- Apartments in Kent
- Apartments in Kirkland
- Apartments in Lynnwood
- Apartments in Mill Creek
- Apartments in Monroe
- Apartments in Mountlake Terrace
- Apartments in Redmond
- Apartments in Renton
- Apartments in SeaTac
- Apartments in Seattle
- Apartments in Shoreline
- Apartments in Tukwila
- Apartments in Bridle Trails - Bellevue
- Apartments in Crossroads
- Apartments in Downtown Bellevue
- Apartments in Eastgate
- Apartments in Factoria
- Apartments in Lake Hills
- Apartments in Northwest Bellevue
- Apartments in West Bellevue
- Apartments in Wilburton
- Apartments in Woodridge





















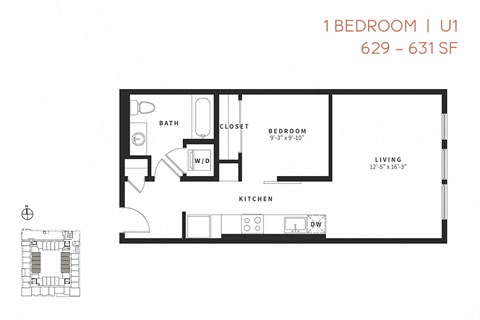
.jpg?width=480&quality=90)
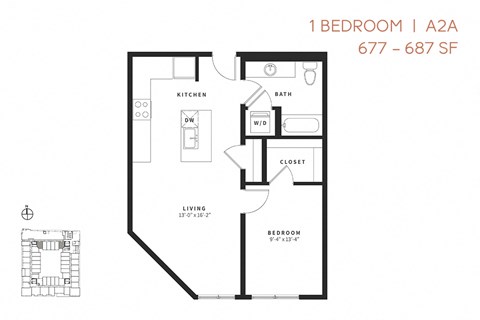
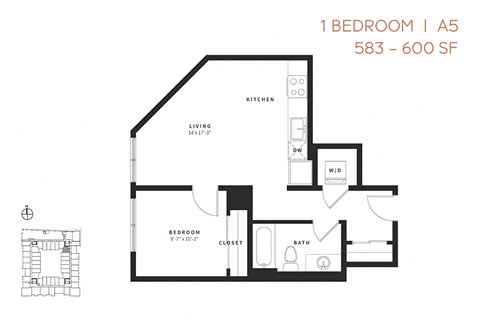
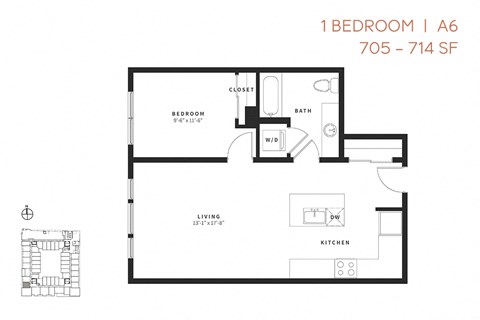
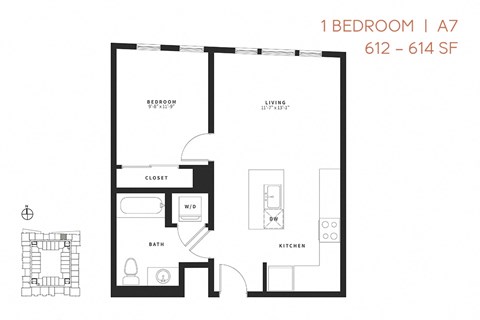
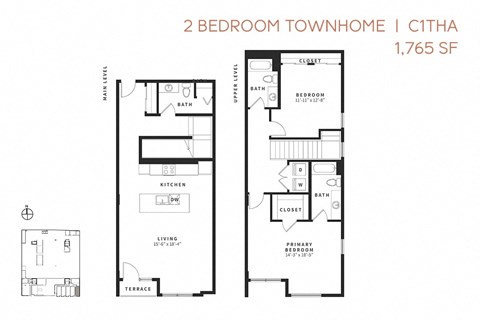
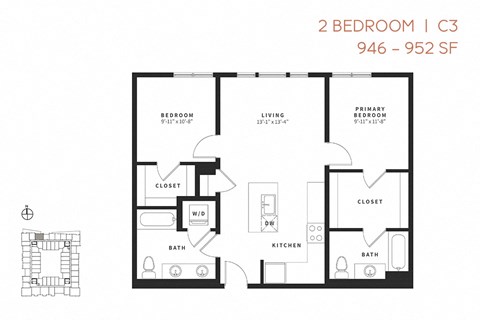
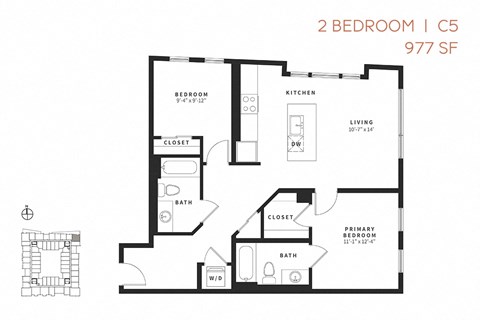
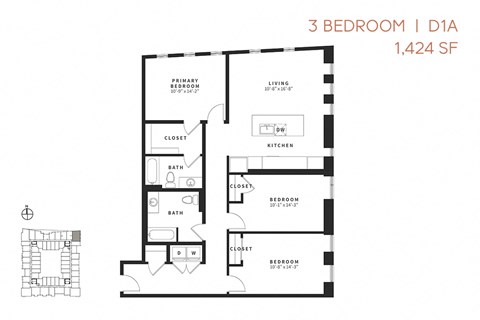
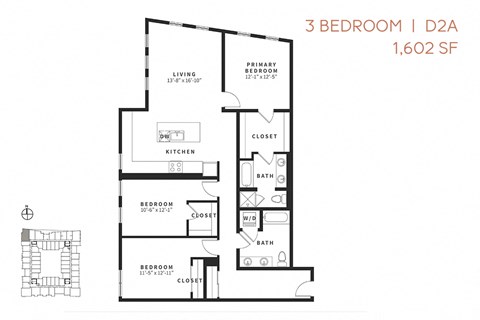
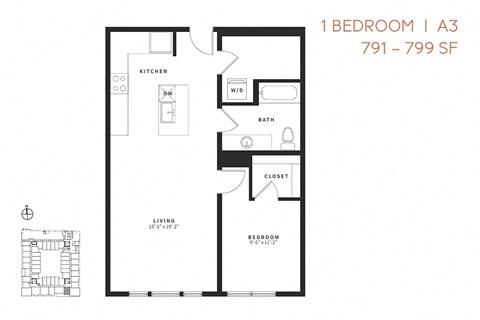
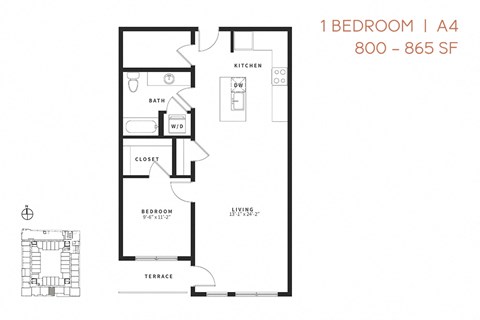
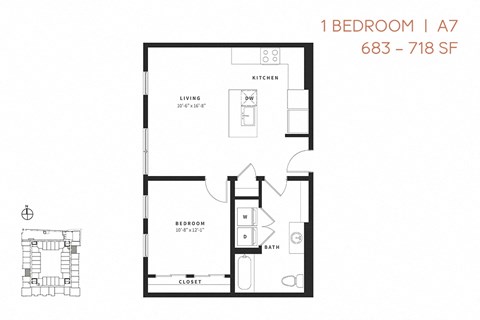
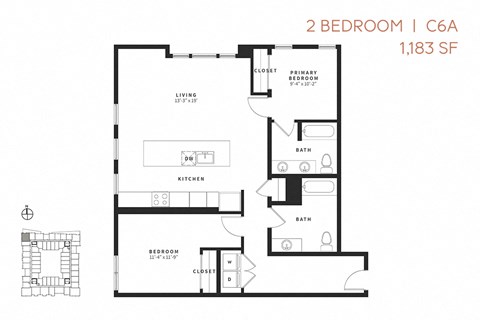
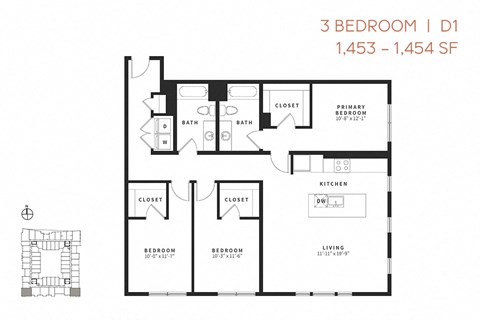
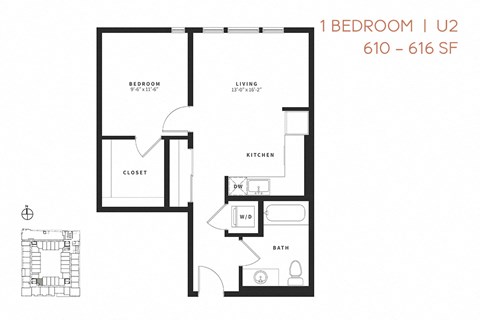
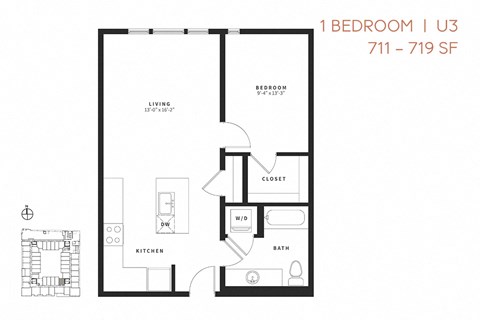
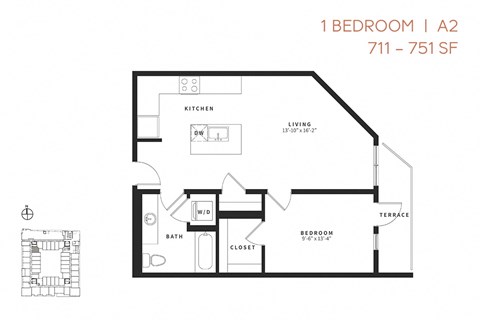
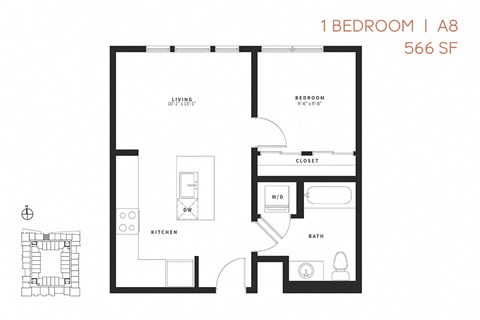
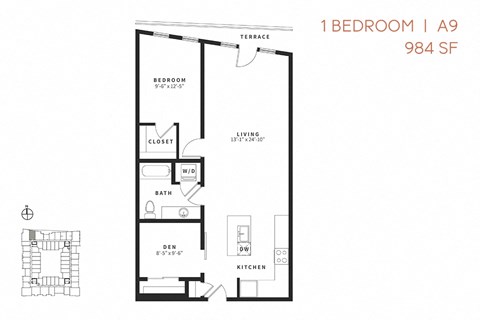
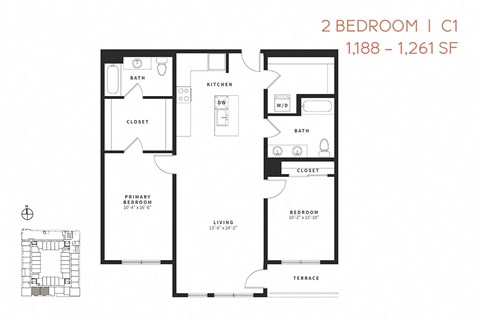
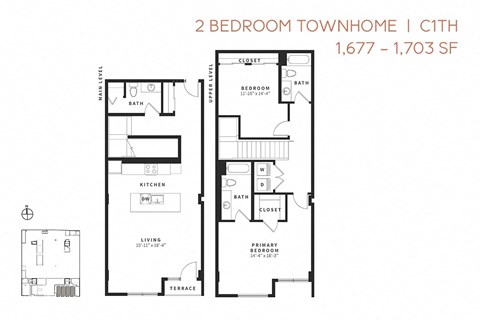
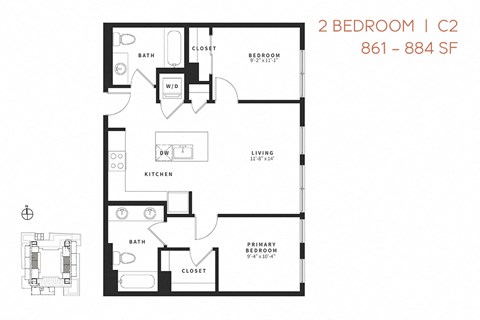
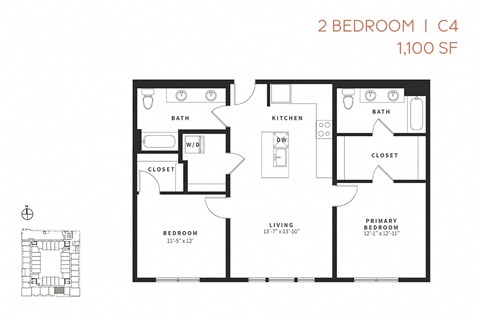
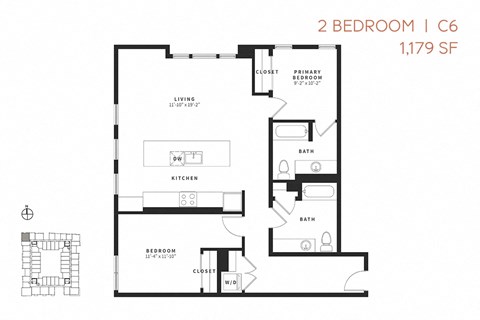
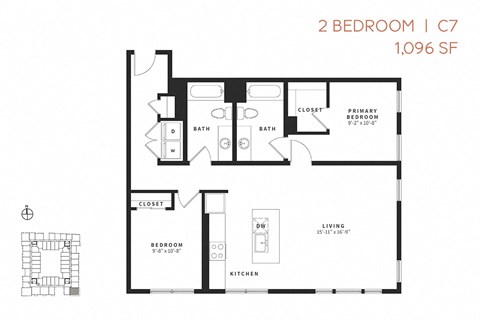
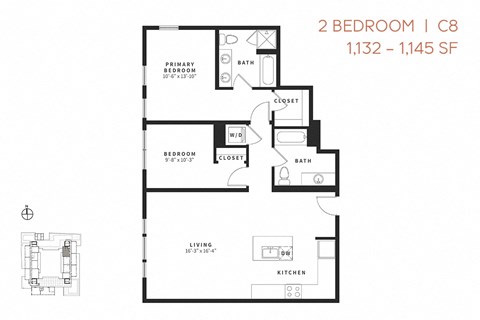
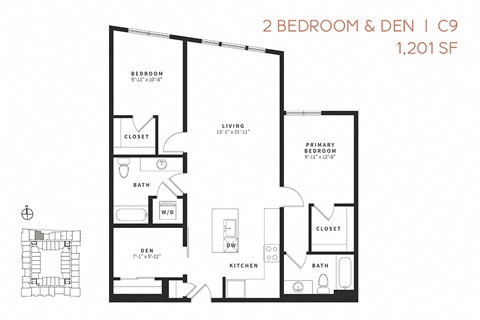
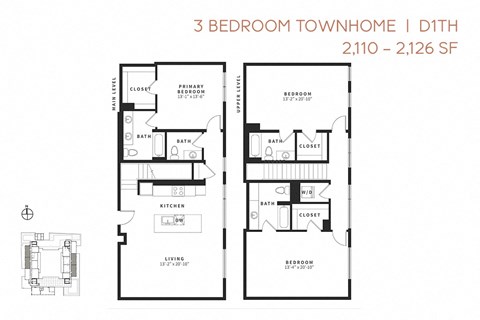
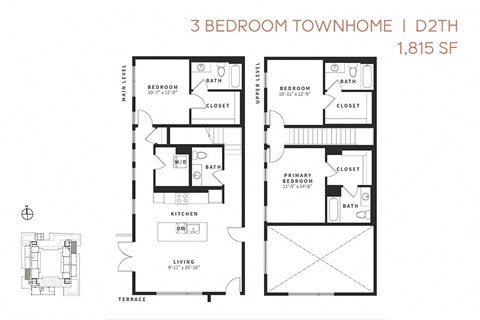








&cropxunits=300&cropyunits=133&width=75&quality=90)



