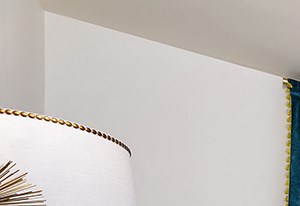&cropxunits=300&cropyunits=206&width=1024&quality=90)
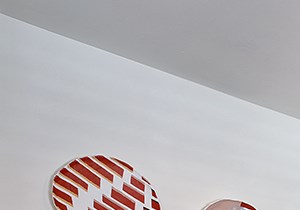&cropxunits=300&cropyunits=210&width=1024&quality=90)
&cropxunits=300&cropyunits=176&width=1024&quality=90)
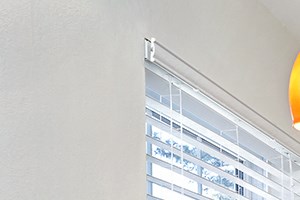&cropxunits=300&cropyunits=200&width=1024&quality=90) Photos
Photos
- 1-3 Beds
- 1-2.5 Baths
Floorplans
- 1 Bed
- 1 Bath
- 740 Sqft
- 1 Bed
- 1.5 Baths
- 959 Sqft
- 1 Bed
- 1.5 Baths
- 1,266 Sqft
- 2 Beds
- 2 Baths
- 1,050 Sqft
- 2 Beds
- 2.5 Baths
- 1,160 - 1,173 Sqft
- 2 Beds
- 2 Baths
- 1,110 Sqft
- 2 Beds
- 2.5 Baths
- 1,173 Sqft
- 3 Beds
- 2.5 Baths
- 1,354 - 1,360 Sqft
- 3 Beds
- 2.5 Baths
- 1,488 Sqft
- 3 Beds
- 2.5 Baths
- 1,507 Sqft
- 3 Beds
- 2.5 Baths
- 1,667 Sqft
- 1 Bed
- 1.5 Baths
- 920 Sqft
- 1 Bed
- 1 Bath
- 839 Sqft
- 1 Bed
- 1 Bath
- 740 Sqft
- 1 Bed
- 1.5 Baths
- 961 Sqft
- 1 Bed
- 1.5 Baths
- 1,266 Sqft
- 2 Beds
- 1.5 Baths
- 1,160 Sqft
- 2 Beds
- 2 Baths
- 990 Sqft
- 2 Beds
- 2 Baths
- 1,000 Sqft
- 2 Beds
- 2.5 Baths
- 1,230 Sqft
- 2 Beds
- 2.5 Baths
- 1,462 Sqft
- 2 Beds
- 2 Baths
- 1,050 Sqft
- 2 Beds
- 1.5 Baths
- 1,173 Sqft
- 2 Beds
- 2.5 Baths
- 1,477 Sqft
- 3 Beds
- 2 Baths
- 1,667 Sqft
- 3 Beds
- 2.5 Baths
- 1,507 Sqft
- 3 Beds
- 2.5 Baths
- 1,820 Sqft
- 3 Beds
- 2.5 Baths
- 1,652 Sqft
- 3 Beds
- 2.5 Baths
- 1,354 Sqft
- 3 Beds
- 2.5 Baths
- 1,488 Sqft
- 3 Beds
- 2.5 Baths
- 1,652 Sqft
- 3 Beds
- 2.5 Baths
- 1,802 Sqft
Estimated Fees
-
Security Deposit: $150
-
There may be additional unit-specific fees. Please select a unit and move-in date here.
-
Security Pet Deposit $350
-
Monthly Pet Rent $30
-
Pet Limit 3 allowed.
-
Security Pet Deposit $350
-
Monthly Pet Rent $30
-
Pet Limit 3 allowed. $350 non-refundable for first pet, $250 non-refundable for each additional pet, $30 monthly per pet. Two dogs allowed per home and a maximum of three pets per home. There is no weight limit. Breed restrictions may apply.Show more
-
Pets allowed. Pet Limit 3 allowed. Dog/Cat Policy -Two dogs are allowed per home and a maximum of three pets per home. There is a 100lb combined weight limit. Breed Restrictions - Click here to view a list of restricted breeds. Pet Fees - $350 non-refundable for first pet, $250 non-refundable for each additional pet, $30 monthly per pet. Pet Perks - In addition to our community Dog Park, our neighborhood features many grassy areas that dogs love! Caged/Tanked Animals - Click here to learn more about these animals.Show more
The fees are estimates and actual amounts may vary. Pricing and availability are subject to change. For details, contact the property.
Rent Specials
Offers vary by floorplan. Check details or contact property.
Discover unparalleled comfort and style at Kings Crossing Apartments, the epitome of luxury living in the heart of Richmond, VA. Our West End apartments offer a range of floor plans designed to suit various lifestyles, from cozy 1 bedrooms to spacious three bedroom townhomes. Embrace the convenience of modern amenities, including fully-equipped kitchens, in-unit washers and dryers. Our floor plans offer outdoor living with private balconies, patios, or fenced-in yards. Residents of Kings Crossing Apartments in Richmond, VA, enjoy the perfect blend of sophistication and convenience, with an ideal location in the thriving West End. Explore the vibrant atmosphere of the area and make yourself at home in our thoughtfully designed apartments for rent in Richmond, VA. View Floor PlansView Interactive Map.
Average Utility Costs in Virginia
Prices in the Area
| This Community | Kings Crossing Apartments | Henrico, VA | |
|---|---|---|---|
| 1 Bed1 Bedroom | $1,499 - $1,890 | $1,213 - $2,808 | $1,151 - $2,888 |
| 2 Beds2 Bedrooms | $1,639 - $2,017 | $1,639 - $2,890 | $1,024 - $5,022 |
| 3 Beds3 Bedrooms | $1,869 - $2,208 | $1,702 - $2,931 | $1,151 - $4,885 |
Location
Commute calculator powered by Walk Score® Travel Time
Contact Information
- Monday 10:00AM-6:00PM
- Tuesday 10:00AM-6:00PM
- Wednesday 10:00AM-6:00PM
- Thursday 10:00AM-6:00PM
- Friday 10:00AM-6:00PM
- Saturday 10:00AM-5:00PM
Prices and availability for this property were last updated Today.
The following floorplans are available: 1-bedroom apartments from $1,499, 2-bedrooms apartments from $1,639 and 3-bedrooms apartments from $1,869.
The most popular nearby apartments are: Kings Crossing, Canterbury Square, MAA Chase Gayton and Trails at Short Pump Apartments.
Kings Crossing is located in the Kings Crossing Apartments neighborhood.
- Monday 10:00AM-6:00PM
- Tuesday 10:00AM-6:00PM
- Wednesday 10:00AM-6:00PM
- Thursday 10:00AM-6:00PM
- Friday 10:00AM-6:00PM
- Saturday 10:00AM-5:00PM
- Apartments in Ashland
- Apartments in Chester
- Apartments in Chesterfield
- Apartments in Colonial Heights
- Apartments in Glen Allen
- Apartments in Hopewell
- Apartments in Mechanicsville
- Apartments in Midlothian
- Apartments in Milford
- Apartments in New Kent
- Apartments in Petersburg
- Apartments in Powhatan
- Apartments in Prince George
- Apartments in Richmond
- Apartments in Sandston
- Apartments in Church Run
- Apartments in Fulton
- Apartments in Hermitage Park
- Apartments in Huguenot Hills
- Apartments in Kings Crossing Apartments
- Apartments in Oakland Chase
- Apartments in Short Pump
- Apartments in Village of Rocketts Landing
- Apartments in Wedgewood Manor
- Apartments in Wistar Village
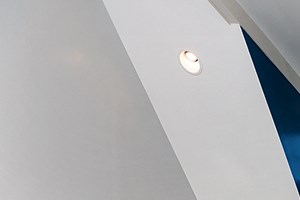&cropxunits=300&cropyunits=200&width=1024&quality=90)
&cropxunits=300&cropyunits=200&width=1024&quality=90)
&cropxunits=300&cropyunits=450&width=1024&quality=90)
.jpg?width=1024&quality=90)
&cropxunits=300&cropyunits=205&width=1024&quality=90)
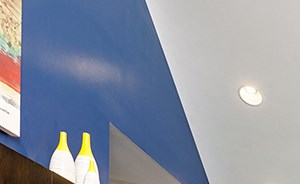&cropxunits=300&cropyunits=184&width=1024&quality=90)
&cropxunits=300&cropyunits=200&width=1024&quality=90)
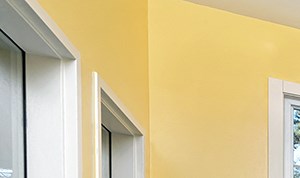&cropxunits=300&cropyunits=178&width=1024&quality=90)
&cropxunits=300&cropyunits=190&width=1024&quality=90)



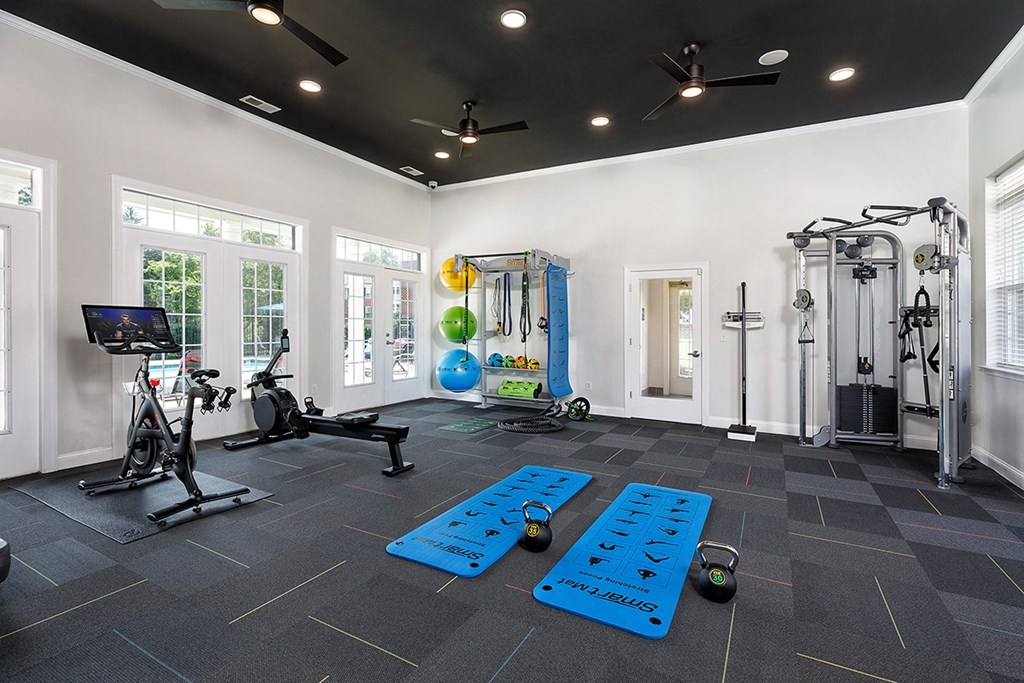
&cropxunits=300&cropyunits=184&width=1024&quality=90)
.jpg?width=1024&quality=90)
.jpg?width=1024&quality=90)

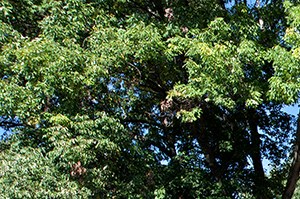&cropxunits=300&cropyunits=199&width=1024&quality=90)
.jpg?width=1024&quality=90)
&cropxunits=300&cropyunits=193&width=1024&quality=90)
&cropxunits=300&cropyunits=312&width=1024&quality=90)
&cropxunits=300&cropyunits=322&width=1024&quality=90)
&cropxunits=300&cropyunits=193&width=1024&quality=90)
&cropxunits=300&cropyunits=200&width=1024&quality=90)
&cropxunits=300&cropyunits=201&width=1024&quality=90)
&cropxunits=300&cropyunits=200&width=1024&quality=90)
&cropxunits=300&cropyunits=200&width=1024&quality=90)
&cropxunits=300&cropyunits=200&width=1024&quality=90)
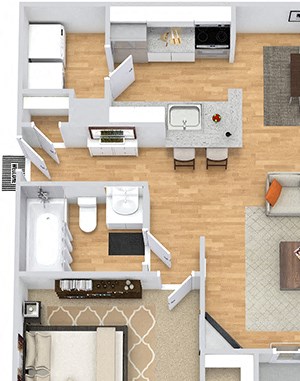&cropxunits=300&cropyunits=381&width=480&quality=90)
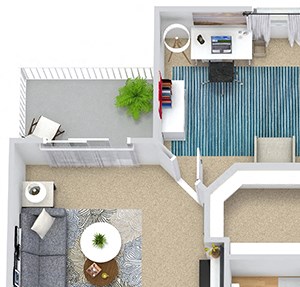&cropxunits=300&cropyunits=287&width=480&quality=90)
.jpg?crop=(0,0,300,282)&cropxunits=300&cropyunits=282&width=480&quality=90)
.jpg?crop=(0,0,300,450)&cropxunits=300&cropyunits=450&width=480&quality=90)
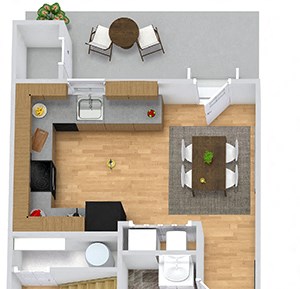&cropxunits=300&cropyunits=289&width=480&quality=90)
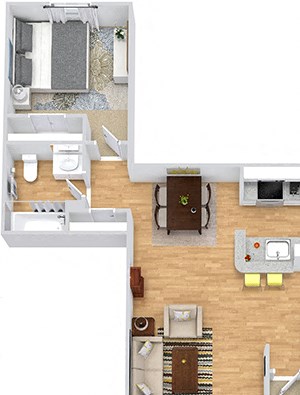&cropxunits=300&cropyunits=395&width=480&quality=90)
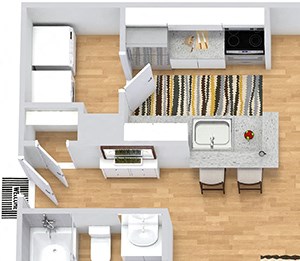&cropxunits=300&cropyunits=261&width=480&quality=90)
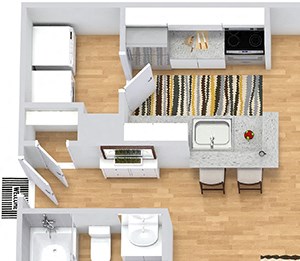&cropxunits=300&cropyunits=261&width=480&quality=90)
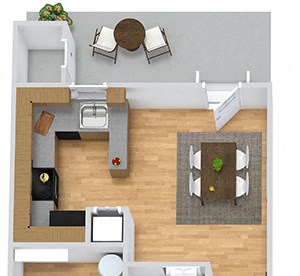&cropxunits=300&cropyunits=276&width=480&quality=90)
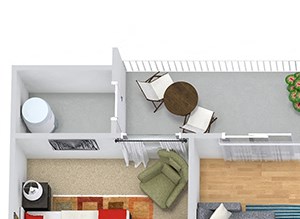&cropxunits=300&cropyunits=219&width=480&quality=90)
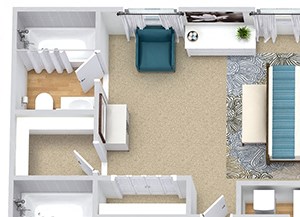&cropxunits=300&cropyunits=217&width=480&quality=90)
&cropxunits=300&cropyunits=225&width=480&quality=90)
&cropxunits=300&cropyunits=225&width=480&quality=90)
.jpg?crop=(0,0,300,268)&cropxunits=300&cropyunits=268&width=480&quality=90)
.jpg?crop=(0,0,300,268)&cropxunits=300&cropyunits=268&width=480&quality=90)
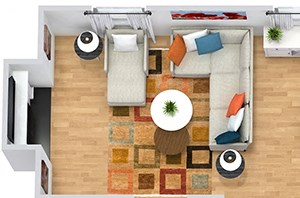&cropxunits=300&cropyunits=198&width=480&quality=90)
&cropxunits=300&cropyunits=225&width=480&quality=90)
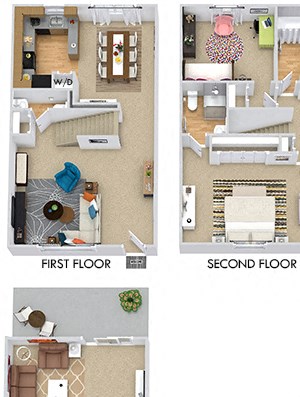&cropxunits=300&cropyunits=397&width=480&quality=90)
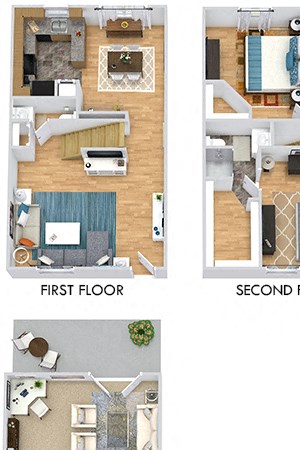&cropxunits=300&cropyunits=450&width=480&quality=90)
&cropxunits=300&cropyunits=225&width=480&quality=90)
&cropxunits=300&cropyunits=225&width=480&quality=90)
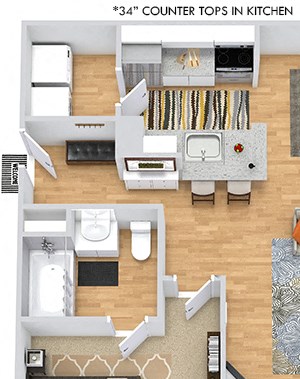&cropxunits=300&cropyunits=379&width=480&quality=90)
.jpg?crop=(0,0,300,276)&cropxunits=300&cropyunits=276&width=480&quality=90)
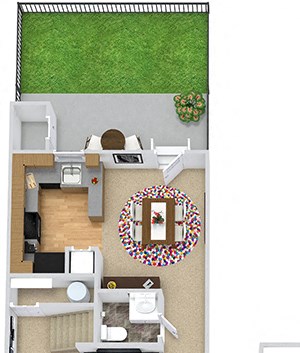&cropxunits=300&cropyunits=353&width=480&quality=90)
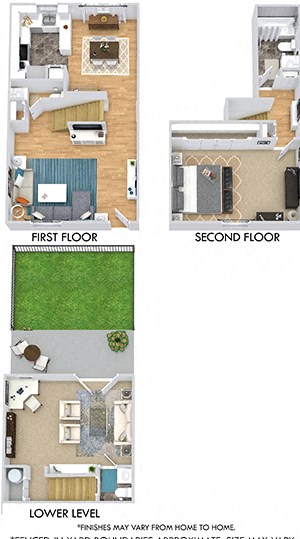&cropxunits=300&cropyunits=539&width=480&quality=90)
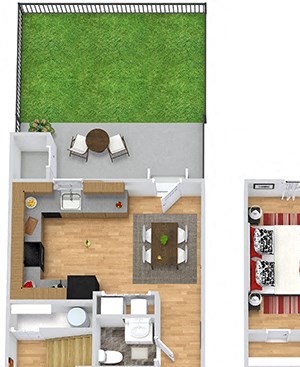&cropxunits=300&cropyunits=367&width=480&quality=90)
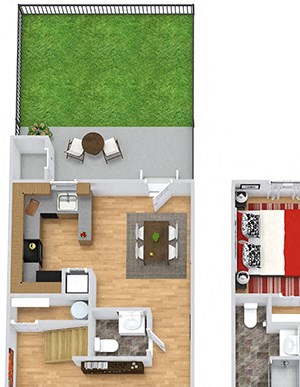&cropxunits=300&cropyunits=387&width=480&quality=90)
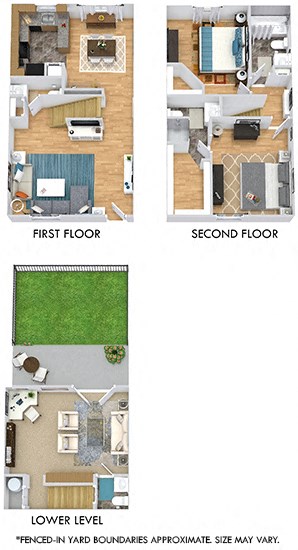&cropxunits=298&cropyunits=550&width=480&quality=90)
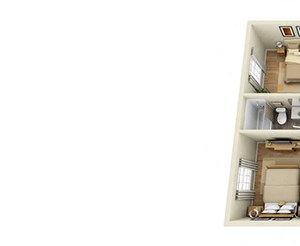&cropxunits=300&cropyunits=246&width=480&quality=90)
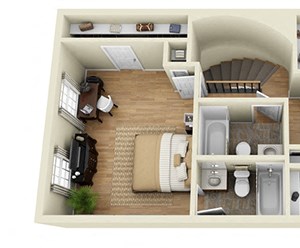&cropxunits=300&cropyunits=248&width=480&quality=90)
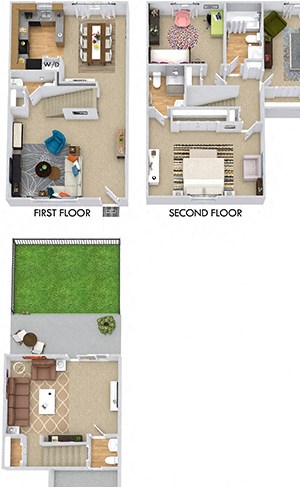&cropxunits=300&cropyunits=487&width=480&quality=90)
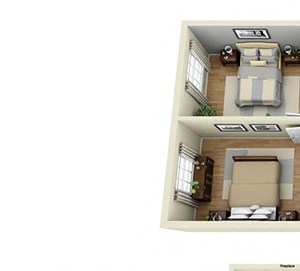&cropxunits=300&cropyunits=271&width=480&quality=90)
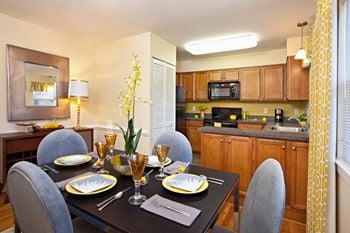

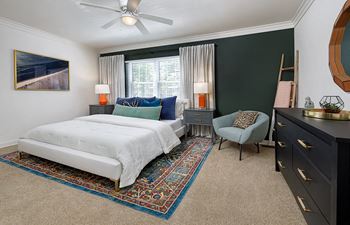
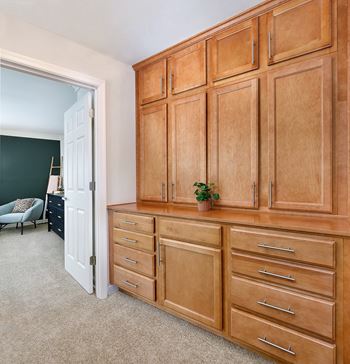
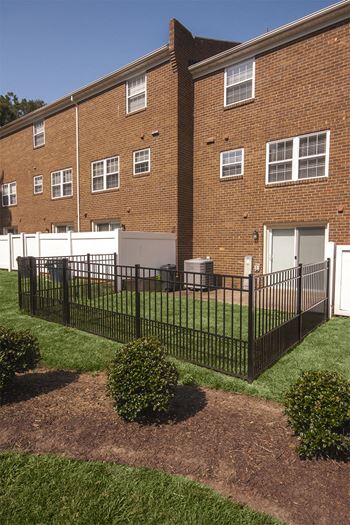

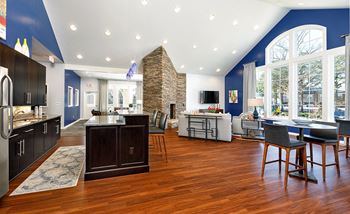
.jpg?width=350&quality=80)
.jpg?width=350&quality=80)
.jpg?width=350&quality=80)
.jpg?width=350&quality=80)
.jpg?width=350&quality=80)
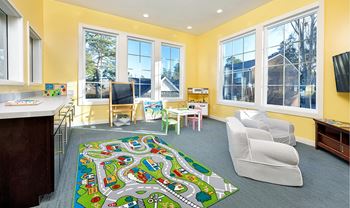
.jpg?width=350&quality=80)
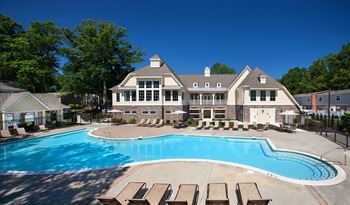
.jpg?width=350&quality=80)

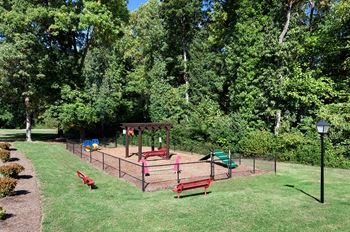
.jpg?width=350&quality=80)








&cropxunits=300&cropyunits=116&width=75&quality=90)



