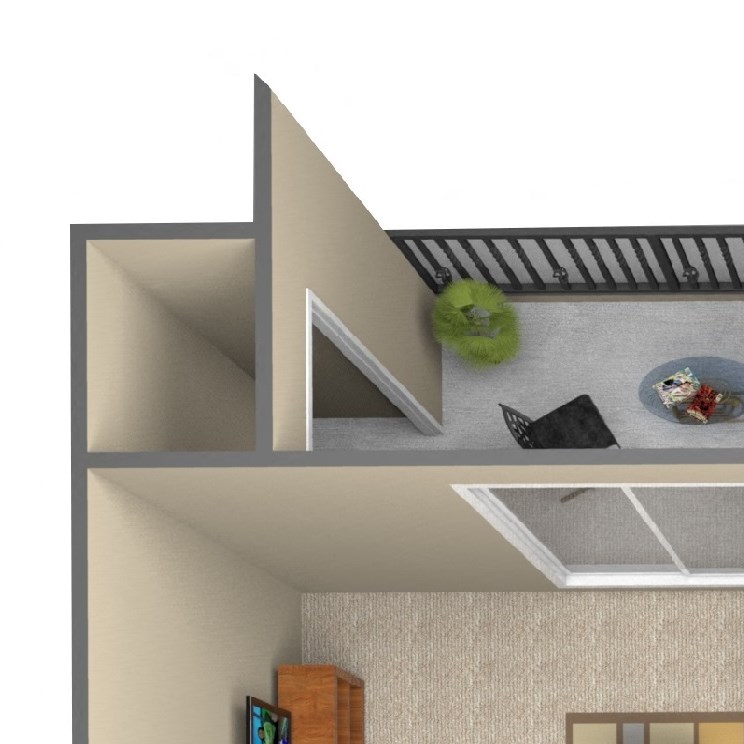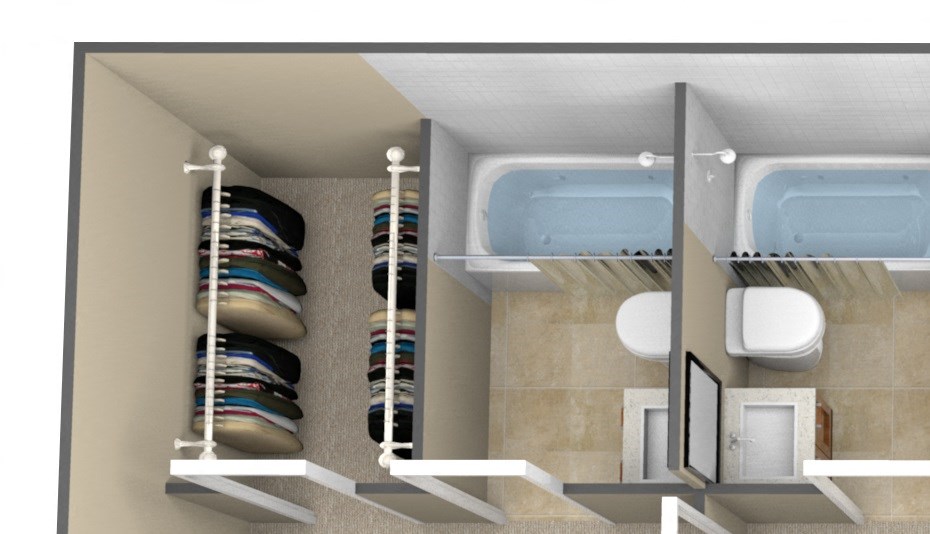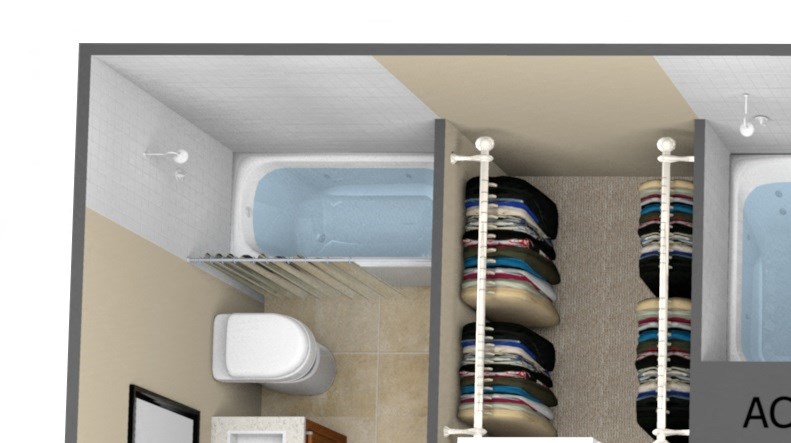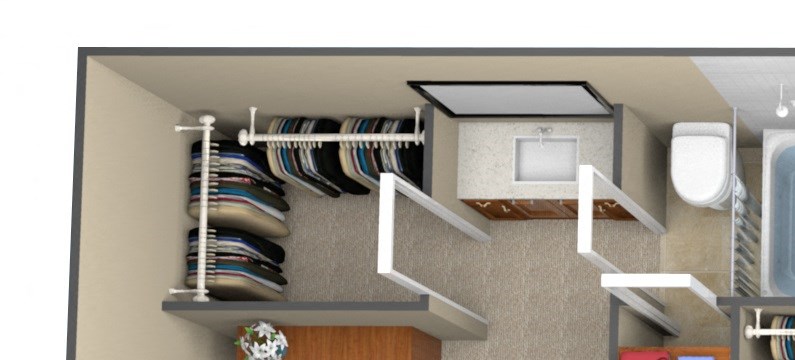&cropxunits=300&cropyunits=200&width=1024&quality=90)


&cropxunits=300&cropyunits=197&width=1024&quality=90)
 Photos
Photos
- Studio-3 Beds
- 2 Baths
Floorplans
- Studio
- 901 - 909 Sqft
- 1 Bed
- 1 Bath
- 709 Sqft
- 1 Bed
- 1 Bath
- 523 Sqft
- 2 Beds
- 2 Baths
- 909 Sqft
- 2 Beds
- 2 Baths
- 909 Sqft
- Studio
- 709 Sqft
- 1 Bed
- 1 Bath
- 523 Sqft
- 1 Bed
- 1 Bath
- 523 Sqft
- 1 Bed
- 1 Bath
- 709 Sqft
- 2 Beds
- 2 Baths
- 1,037 Sqft
- 2 Beds
- 2 Baths
- 1,037 Sqft
- 2 Beds
- 2 Baths
- 1,037 Sqft
- 3 Beds
- 2 Baths
- 1,258 Sqft
- 3 Beds
- 2 Baths
- 1,258 Sqft
- 3 Beds
- 2 Baths
- 1,258 Sqft
Estimated Fees
-
Security Deposit: $150 - $350
-
Application Fees: $45
-
There may be additional unit-specific fees. Please select a unit and move-in date here.
-
Pets allowed. Pets allowed with specific requirements. Please contact our leasing office for more details.
The fees are estimates and actual amounts may vary. Pricing and availability are subject to change. For details, contact the property.
Our LI and VL floor plans participate in an income restricted program. Additional qualifications apply; please contact our leasing team before applying. Our LI and VL floor plans participate in an income restricted program. Additional qualifications apply; please contact our leasing team before applying.
Why Renters Love It Here
Average Utility Costs in Texas
Prices in the Area
| This Community | Near Northwest San Antonio | San Antonio, TX | |
|---|---|---|---|
| Studio | $699 - $840 | $595 - $2,009 | $375 - $3,998 |
| 1 Bed1 Bedroom | $660 - $799 | $500 - $3,574 | $481 - $4,375 |
| 2 Beds2 Bedrooms | $840 - $899 | $799 - $4,653 | $600 - $7,582 |
Location
Commute calculator powered by Walk Score® Travel Time
- Medical Center Transit Center 1.43 mi
- Medical Center Transit Center 1.66 mi
- Callaghan Station 1.82 mi
- Babcock & Southpoint 2.52 mi
- Crossroads Park & Ride 2.71 mi
- Crossroads Station 2.93 mi

Contact Information
- Monday 8:30AM-5:00PM
- Tuesday 8:30AM-5:00PM
- Wednesday 8:30AM-5:00PM
- Thursday 8:30AM-5:00PM
- Friday 8:30AM-5:00PM
- Saturday 10:00AM-5:00PM
Prices and availability for this property were last updated Today.
The following floorplans are available: studio apartments from $699, 1-bedroom apartments from $660 and 2-bedrooms apartments from $840.
The most popular nearby apartments are: Sundance Apartment Homes, North Breeze, Treehouse and The Fredd.
Sundance Apartment Homes is located in the Near Northwest San Antonio neighborhood.
- Monday 8:30AM-5:00PM
- Tuesday 8:30AM-5:00PM
- Wednesday 8:30AM-5:00PM
- Thursday 8:30AM-5:00PM
- Friday 8:30AM-5:00PM
- Saturday 10:00AM-5:00PM
- San Antonio Apartments
- San Antonio Studio Apartments
- San Antonio 1 Bedroom Apartments
- San Antonio 2 Bedroom Apartments
- San Antonio 3 Bedroom Apartments
- San Antonio 4 Bedroom Apartments
- San Antonio Pet Friendly Apartments
- San Antonio Furnished Apartments
- San Antonio Utilities Included Apartments
- San Antonio Apartments with Garages
- San Antonio Short Term Rentals
- San Antonio Luxury Apartments
- San Antonio Cheap Apartments
- Apartments in Alamo Heights
- Apartments in Blanco
- Apartments in Boerne
- Apartments in Bulverde
- Apartments in Canyon Lake
- Apartments in Cibolo
- Apartments in Converse
- Apartments in Elmendorf
- Apartments in Helotes
- Apartments in Hondo
- Apartments in Live Oak
- Apartments in New Braunfels
- Apartments in Pipe Creek
- Apartments in Schertz
- Apartments in Seguin
- Apartments in Selma
- Apartments in Spring Branch
- Apartments in Universal City
- Apartments in Von Ormy
- Apartments in Windcrest
- Apartments in Downtown San Antonio
- Apartments in Gillette
- Apartments in Highland Hills
- Apartments in Highland Park
- Apartments in North Central San Antonio
- Apartments in Northwest San Antonio
- Apartments in Stone Oak
- Apartments in The Dominion
- Apartments in Thousand Oaks
- Apartments in Vance Jackson



&cropxunits=300&cropyunits=200&width=1024&quality=90)


&cropxunits=800&cropyunits=802&srotate=0&width=480&quality=90)
.jpg?crop=(32.515625,31.5,776.515625,782.5)&cropxunits=800&cropyunits=802&srotate=0&width=480&quality=90)
.jpg?crop=(0,0,785.515625,549.5)&cropxunits=800&cropyunits=553&srotate=0&width=480&quality=90)
.jpg?crop=(0,0,787.515625,548.5)&cropxunits=800&cropyunits=553&srotate=0&width=480&quality=90)
&cropxunits=947&cropyunits=542&srotate=0&width=480&quality=90)
.jpg?crop=(0,0,300,173)&cropxunits=300&cropyunits=173&width=480&quality=90)
&cropxunits=800&cropyunits=443&srotate=0&width=480&quality=90)
.jpg?crop=(0,0,800,437.5)&cropxunits=800&cropyunits=443&srotate=0&width=480&quality=90)
&cropxunits=800&cropyunits=369&srotate=0&width=480&quality=90)
.jpg?crop=(18.515625,11.5,793.515625,359.5)&cropxunits=800&cropyunits=369&srotate=0&width=480&quality=90)



.jpg?width=480&quality=90)

.jpg?width=350&quality=80)
.jpg?width=350&quality=80)













