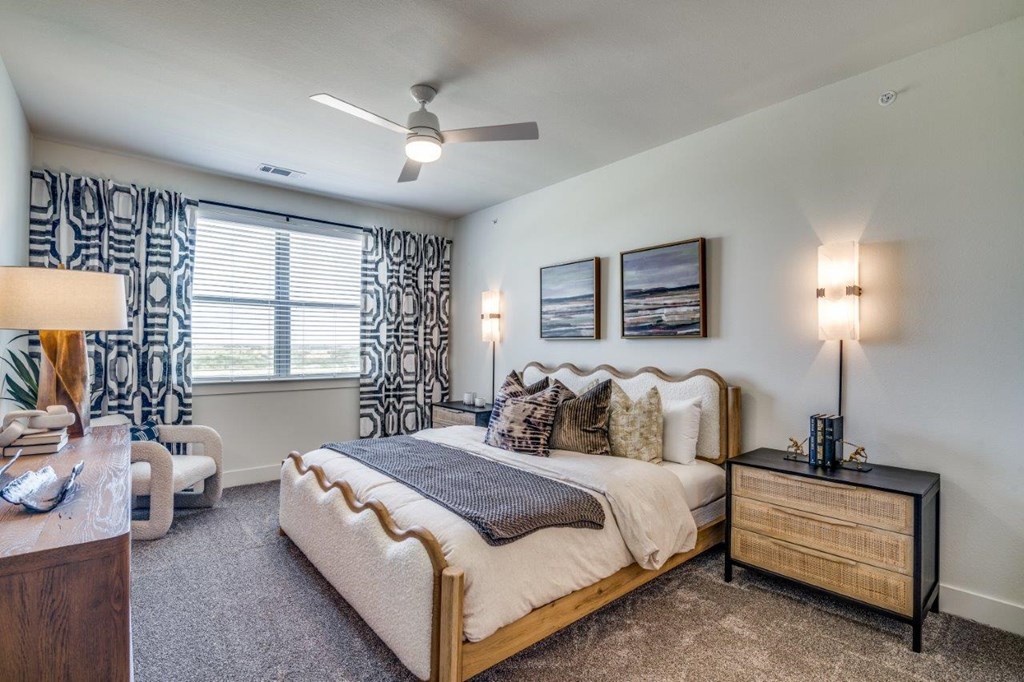
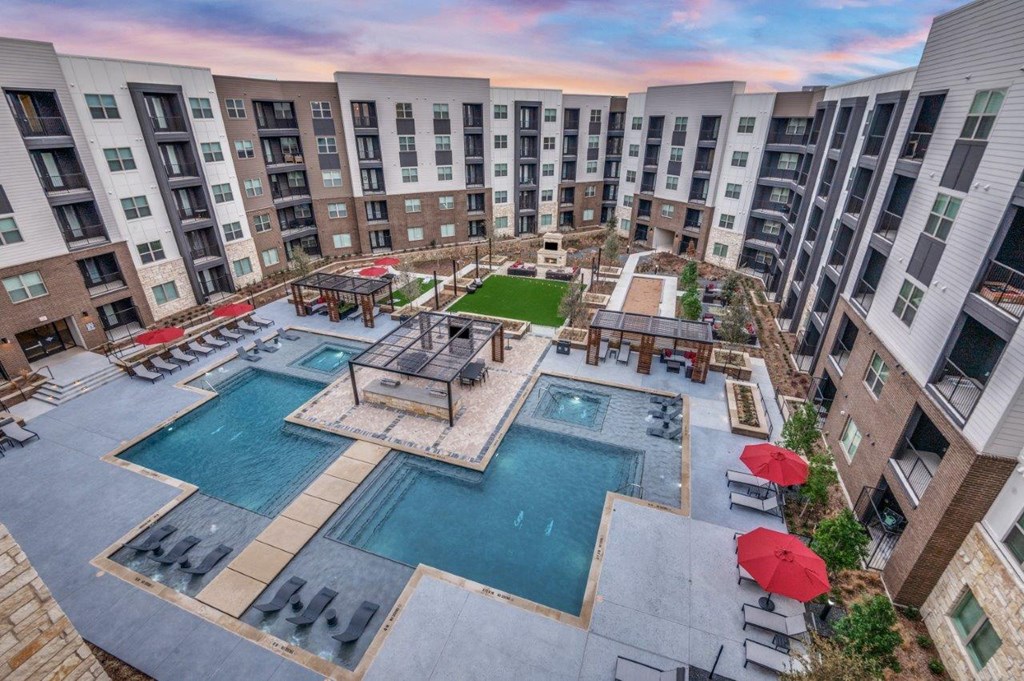
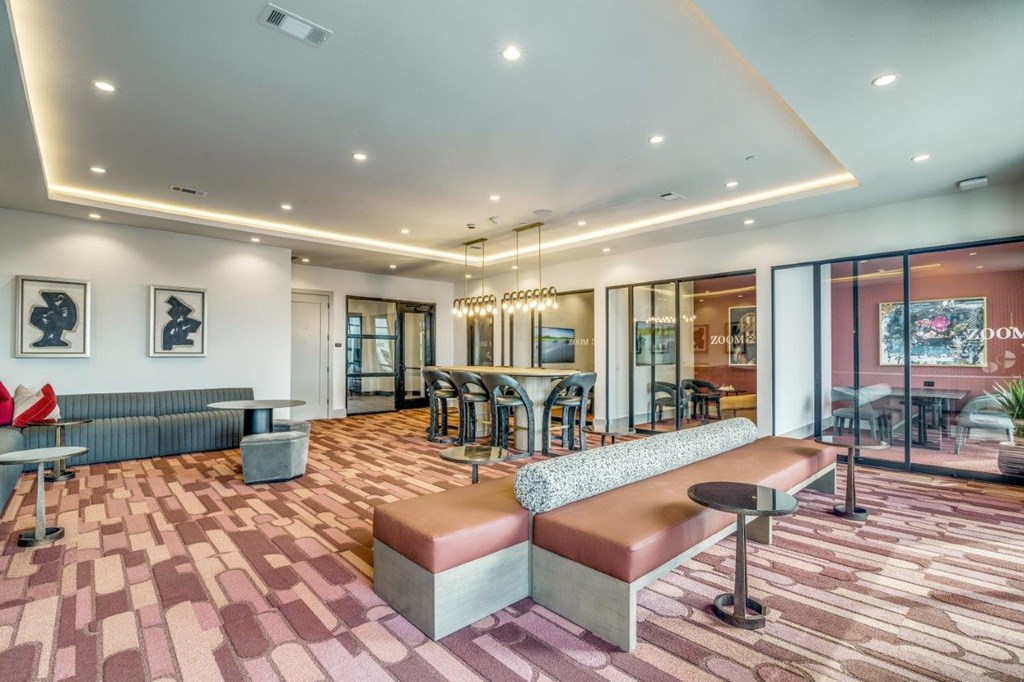
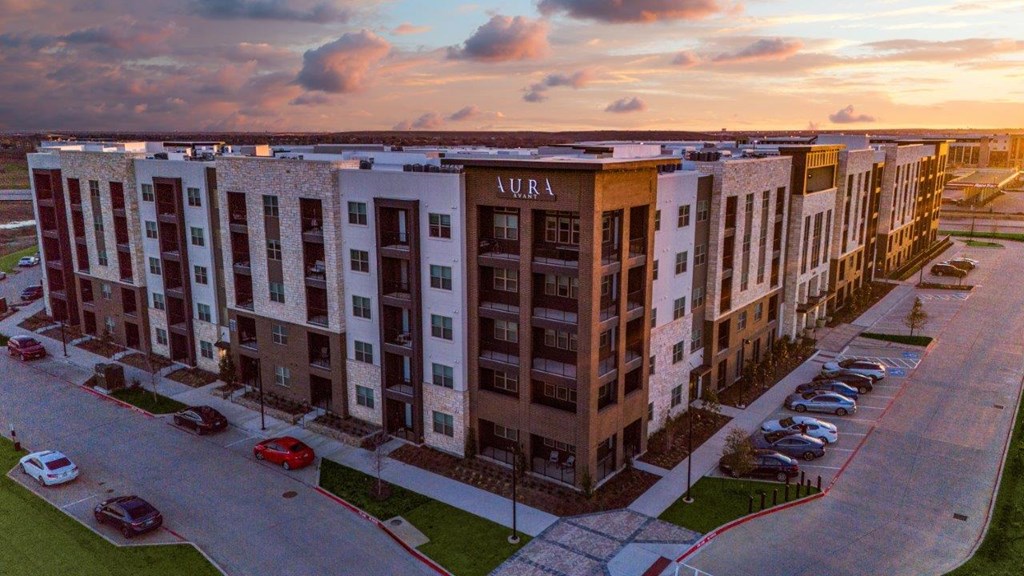
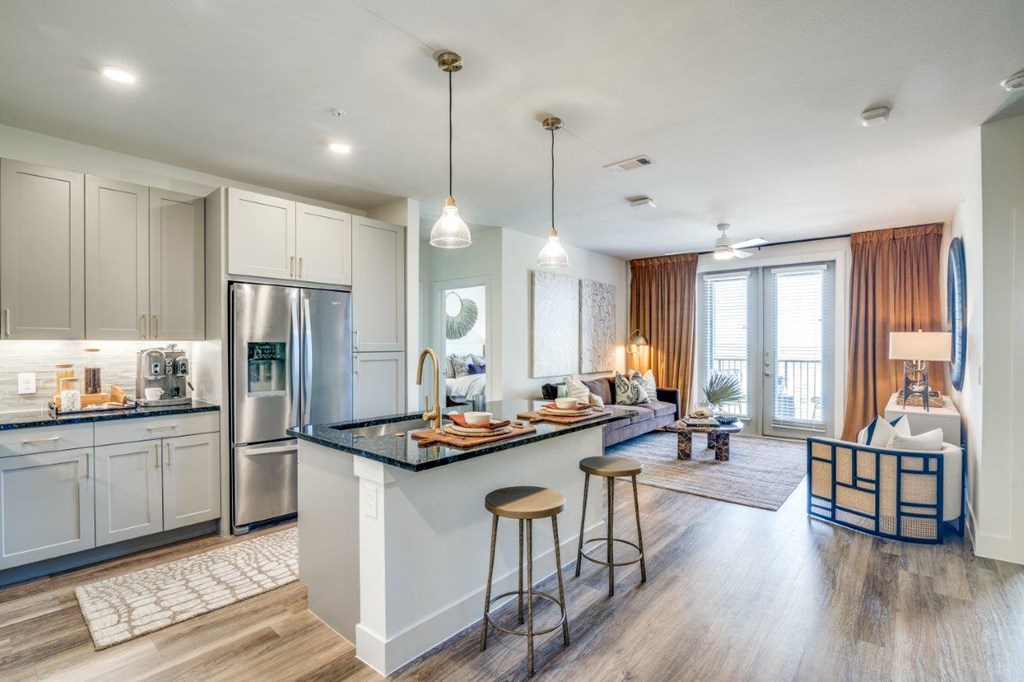 Photos
Photos
From $1,535
- 1-2 Beds
- 1-2 Baths
Loading..
Floorplans
A1.0
- 1 Bed
- 1 Bath
- 660 Sqft
Available now
A2.0
- 1 Bed
- 1 Bath
- 700 Sqft
Available now
A3.0
- 1 Bed
- 1 Bath
- 716 Sqft
Available now
A3.2
- 1 Bed
- 1 Bath
- 743 Sqft
Available now
A3.3
- 1 Bed
- 1 Bath
- 772 Sqft
Available now
A4.1
- 1 Bed
- 1 Bath
- 866 Sqft
Available now
B4.0
- 2 Beds
- 2 Baths
- 1,167 Sqft
Available now
B5.0
- 2 Beds
- 2 Baths
- 1,180 Sqft
Available now
A4.2
- 1 Bed
- 1 Bath
- 846 Sqft
Available 12/22
B4.2
- 2 Beds
- 2 Baths
- 1,264 Sqft
Available 01/19/2026
B7.0
- 2 Beds
- 2 Baths
- 1,248 Sqft
Available 12/02
A1.1
- 1 Bed
- 1 Bath
- 679 Sqft
A2.1
- 1 Bed
- 1 Bath
- 735 Sqft
A3.4 ANSI
- 1 Bed
- 1 Bath
- 717 Sqft
A4.0
- 1 Bed
- 1 Bath
- 861 Sqft
B1.0
- 2 Beds
- 2 Baths
- 1,088 Sqft
B2.0
- 2 Beds
- 2 Baths
- 1,130 Sqft
B3.0
- 2 Beds
- 2 Baths
- 1,141 Sqft
B3.1 ANSI
- 2 Beds
- 2 Baths
- 1,147 Sqft
B4.1
- 2 Beds
- 2 Baths
- 1,167 Sqft
B6.0
- 2 Beds
- 2 Baths
- 1,187 Sqft
Estimated Fees
-
Application Fees: $75
-
There may be additional unit-specific fees. Please select a unit and move-in date here.
-
Pets allowed. Breed restrictions apply, please contact for details.
The fees are estimates and actual amounts may vary. Pricing and availability are subject to change. For details, contact the property.
Rent Specials
Now Open, Lease Today and Receive 8 Weeks Free! Limited Time Only. Contact our leasing office for more details, *restrictions may apply. Ask about our look and lease specials!
Offers vary by floorplan. Check details or contact property.
View more
Offers vary by floorplan. Check details or contact property.
Ready to see this property in person?
Contact the property and ask for a private showing!
**Floor plans are an artist’s interpretation. All dimensions are approximate. Actual product and specifications may vary in dimension or detail. Not all features are available in every apartment. Prices and availability are subject to change. Please call our leasing office for details.
Average Utility Costs in Texas
$170
$81
$65
$85
$20
$35
Prices in the Area
| This Community | The Colony, TX | |
|---|---|---|
| 1 Bed1 Bedroom | $1,535 - $2,005 | $1,045 - $5,570 |
| 2 Beds2 Bedrooms | $2,425 - $2,685 | $1,476 - $9,722 |
Location
Points of interest powered by OpenStreetMap
Loading
Calculate commute by driving, cycling or walking, where available.
Commute calculator powered by Walk Score® Travel Time
Commute calculator powered by Walk Score® Travel Time
/100
Car-Dependent
/100
Somewhat Bikeable
- Arbor Creek @ Cheyenne - S - MB 2.73 mi

Points of interest powered by OpenStreetMap
Points of interest powered by OpenStreetMap
Points of interest powered by OpenStreetMap
Contact Information
- Monday 9:00AM-6:00PM
- Tuesday 9:00AM-6:00PM
- Wednesday 9:00AM-6:00PM
- Thursday 9:00AM-6:00PM
- Friday 9:00AM-6:00PM
- Saturday 10:00AM-5:00PM
- Sunday 1:00PM-5:00PM
Prices and availability for this property were last updated Today.
The following floorplans are available: 1-bedroom apartments from $1,535 and 2-bedrooms apartments from $2,425.
The most popular nearby apartments are: Aura Avant, Bella Madera, Windsor Lakeyard District and Valor at the Realm.
The business hours are:
- Monday 9:00AM-6:00PM
- Tuesday 9:00AM-6:00PM
- Wednesday 9:00AM-6:00PM
- Thursday 9:00AM-6:00PM
- Friday 9:00AM-6:00PM
- Saturday 10:00AM-5:00PM
- Sunday 1:00PM-5:00PM
- Apartments in Allen
- Apartments in Aubrey
- Apartments in Carrollton
- Apartments in Dallas
- Apartments in Denton
- Apartments in Euless
- Apartments in Farmers Branch
- Apartments in Frisco
- Apartments in Garland
- Apartments in Grand Prairie
- Apartments in Grapevine
- Apartments in Irving
- Apartments in Lewisville
- Apartments in McKinney
- Apartments in North Richland Hills
- Apartments in Plano
- Apartments in Princeton
- Apartments in Richardson
- Apartments in Roanoke
- Apartments in Rowlett








































.jpg?width=350&quality=80)

.jpg?width=350&quality=80)

.jpg?width=350&quality=80)
.jpg?width=350&quality=80)

.jpg?width=350&quality=80)
.jpg?width=350&quality=80)

.jpg?width=350&quality=80)








&cropxunits=300&cropyunits=123&width=75&quality=90)



