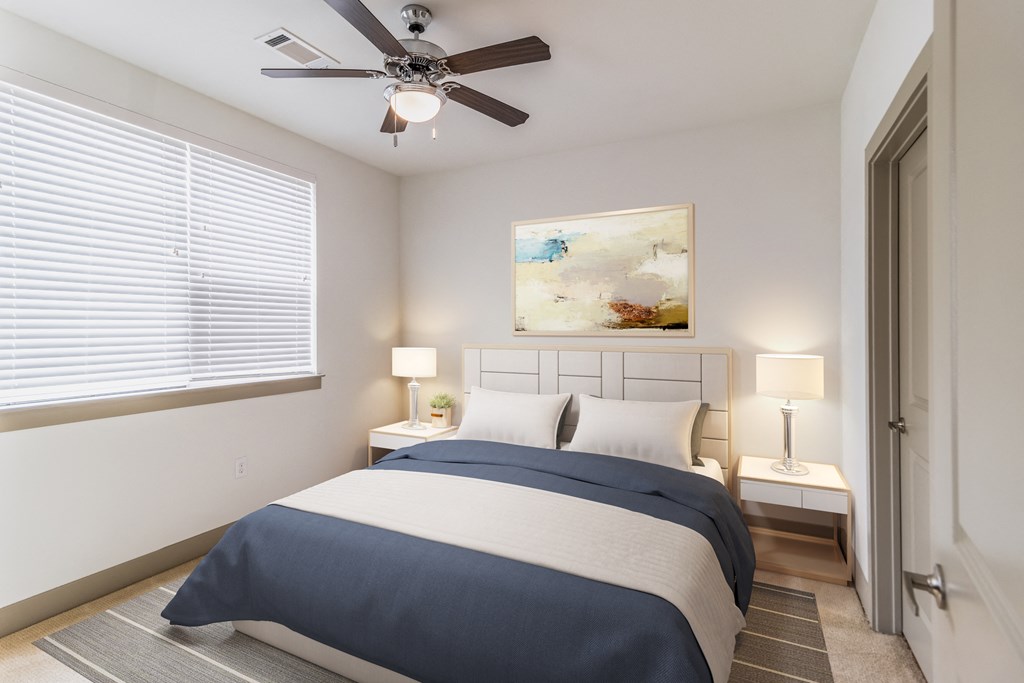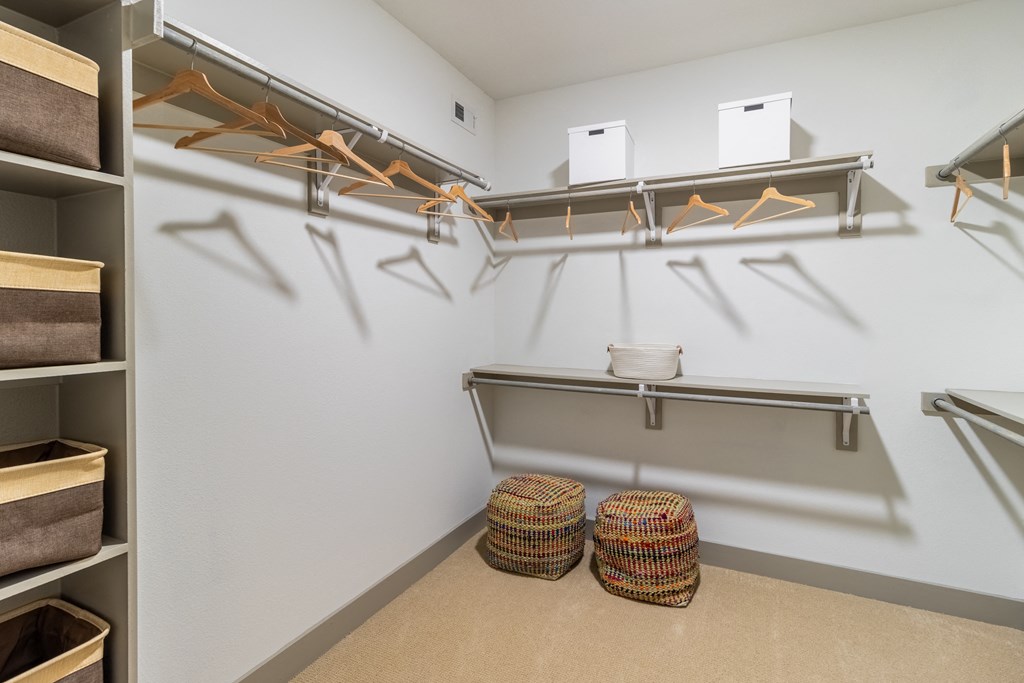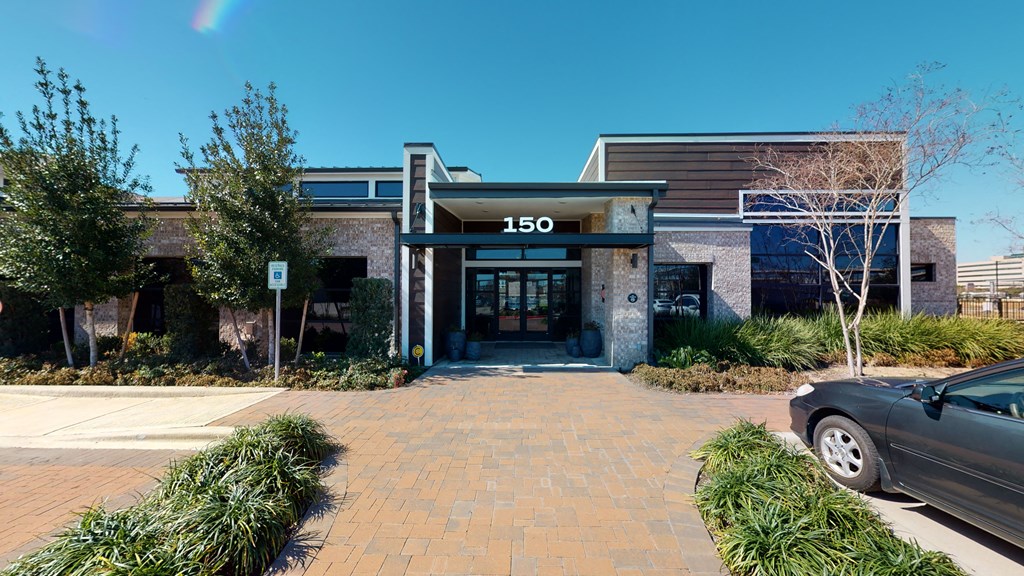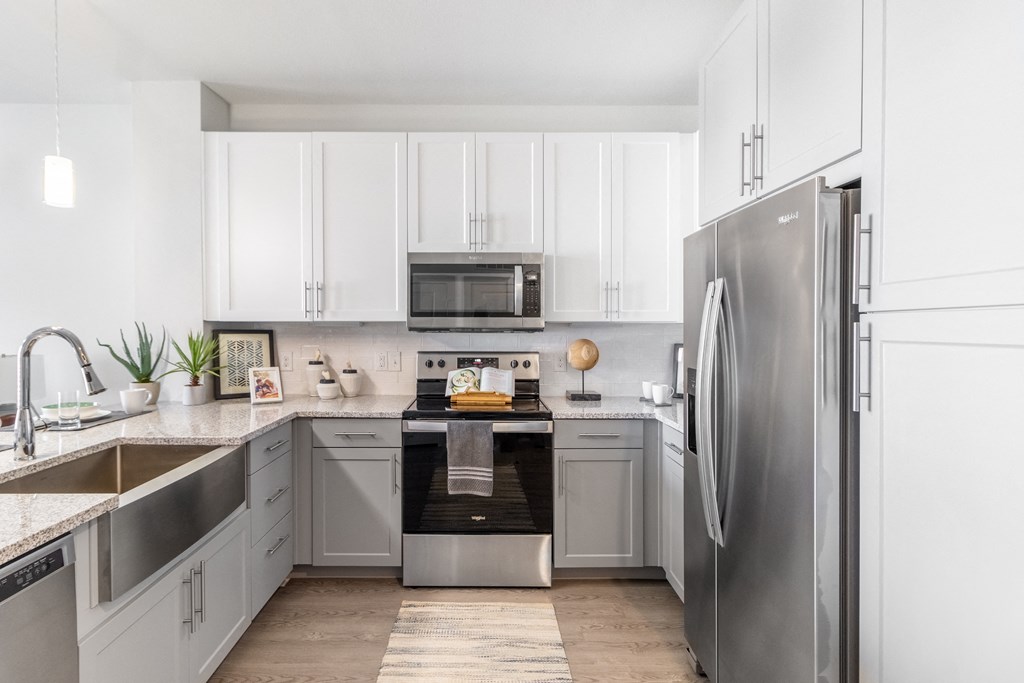
.jpg?width=1024&quality=90)


 Photos
Photos
From $1,146
- 1-3 Beds
- 1-2 Baths
Loading..
Floorplans
A2
- 1 Bed
- 1 Bath
- 716 Sqft
Available now
A1 Essential Housing
- 1 Bed
- 1 Bath
- 687 Sqft
Available now
A3 Essential Housing
- 1 Bed
- 1 Bath
- 795 Sqft
Available now
A4 Essential Housing
- 1 Bed
- 1 Bath
- 857 Sqft
Available now
A5 Essential Housing
- 1 Bed
- 1 Bath
- 942 Sqft
Available now
A6 Essential Housing
- 1 Bed
- 1 Bath
- 723 Sqft
Available now
B2 Essential Housing
- 2 Beds
- 2 Baths
- 1,092 Sqft
Available now
B6 Essential Housing
- 2 Beds
- 2 Baths
- 1,252 Sqft
Available now
C1 Essential Housing
- 3 Beds
- 2 Baths
- 1,454 Sqft
Available now
A3
- 1 Bed
- 1 Bath
- 795 Sqft
Available 01/03/2026
A4
- 1 Bed
- 1 Bath
- 857 Sqft
Available 12/18
A5
- 1 Bed
- 1 Bath
- 942 Sqft
Available 12/02
A6
- 1 Bed
- 1 Bath
- 723 Sqft
Available 12/24
B1
- 2 Beds
- 2 Baths
- 1,114 Sqft
Available 12/19
B7
- 2 Beds
- 2 Baths
- 1,334 Sqft
Available 11/24
C1
- 3 Beds
- 2 Baths
- 1,454 Sqft
Available 12/12
A1
- 1 Bed
- 1 Bath
- 687 Sqft
A7
- 1 Bed
- 1 Bath
- 771 Sqft
A2 Essential Housing
- 1 Bed
- 1 Bath
- 716 Sqft
A7 Essential Housing
- 1 Bed
- 1 Bath
- 771 Sqft
B2
- 2 Beds
- 2 Baths
- 1,092 Sqft
B3
- 2 Beds
- 2 Baths
- 1,341 Sqft
B4
- 2 Beds
- 2 Baths
- 1,133 Sqft
B5
- 2 Beds
- 2 Baths
- 1,334 Sqft
B6
- 2 Beds
- 2 Baths
- 1,252 Sqft
B1 Essential Housing
- 2 Beds
- 2 Baths
- 1,114 Sqft
B3 Essential Housing
- 2 Beds
- 2 Baths
- 1,341 Sqft
B4 Essential Housing
- 2 Beds
- 2 Baths
- 1,133 Sqft
B5 Essential Housing
- 2 Beds
- 2 Baths
- 1,334 Sqft
B7 Essential Housing
- 2 Beds
- 2 Baths
- 1,334 Sqft
Estimated Fees
-
Application Fees: $50
-
There may be additional unit-specific fees. Please select a unit and move-in date here.
-
One-Time Pet Fees $400
-
Monthly Pet Rent $25
-
Pet Limit 2 allowed. At RPM Living, we feel your pets are members of our extended family, so we strive to make them feel right at home. Tessa at Katy welcomes cats and dogs, with a maximum of two. Contact our leasing office for more information!Show more
The fees are estimates and actual amounts may vary. Pricing and availability are subject to change. For details, contact the property.
Rent Specials
Lease With Us Before November 15, 2025, and Enjoy Up to 6 weeks Free! *Restrictions apply.
Offers vary by floorplan. Check details or contact property.
View more
Offers vary by floorplan. Check details or contact property.
Ready to see this property in person?
Contact the property and ask for a private showing!
Tessa at Katy is a modern apartment community located in the vibrant city of Katy, Texas. Designed to offer a comfortable and convenient lifestyle, it features thoughtfully crafted apartments with spacious layouts, chef-inspired kitchens, and private balconies or patios. Residents enjoy resort-style amenities including a swimming pool, outdoor lounge areas, a clubhouse with social spaces, and a scenic greenbelt perfect for relaxing strolls. Conveniently situated near popular shopping, dining, and entertainment destinations like LaCenterra at Cinco Ranch, Tessa at Katy provides the ideal balance of comfort and activity in the heart of Katy.
Our priority was to ensure your comfort and convenience when designing each unique floor plan, which comes with stylish amenities. You can select from a range of one, two and three-bedroom floor plans that cater perfectly to individuals, roommates, couples, and families. Square footage for advertised units is approximate. Prices are subject to change. Please call the leasing office for the most current pricing.
View more
Request your own private tour
Our priority was to ensure your comfort and convenience when designing each unique floor plan, which comes with stylish amenities. You can select from a range of one, two and three-bedroom floor plans that cater perfectly to individuals, roommates, couples, and families. Square footage for advertised units is approximate. Prices are subject to change. Please call the leasing office for the most current pricing.
Ratings based on reviews from other properties managed by Roscoe Properties.
Average Utility Costs in Texas
$170
$81
$65
$85
$20
$35
Prices in the Area
| This Community | Katy, TX | |
|---|---|---|
| 1 Bed1 Bedroom | $1,146 - $2,377 | $969 - $4,602 |
| 2 Beds2 Bedrooms | $1,519 - $3,342 | $1,226 - $6,297 |
| 3 Beds3 Bedrooms | $1,922 - $3,727 | $1,060 - $7,929 |
Location
Points of interest powered by OpenStreetMap
Loading
Calculate commute by driving, cycling or walking, where available.
Commute calculator powered by Walk Score® Travel Time
Commute calculator powered by Walk Score® Travel Time
/100
Car-Dependent
/100
Minimal Transit
/100
Somewhat Bikeable
- Grand Parkway Park & Ride 0.49 mi
- Grand Parkway PR 0.68 mi
- Kingsland Park & Ride 2.41 mi

Points of interest powered by OpenStreetMap
Points of interest powered by OpenStreetMap
Points of interest powered by OpenStreetMap
Contact Information
- Monday 10:00AM-6:00PM
- Tuesday 10:00AM-6:00PM
- Wednesday 10:00AM-6:00PM
- Thursday 10:00AM-6:00PM
- Friday 10:00AM-6:00PM
- Saturday 10:00AM-5:00PM
- Sunday 1:00PM-5:00PM
Prices and availability for this property were last updated 7 days ago.
The following floorplans are available: 1-bedroom apartments from $1,146, 2-bedrooms apartments from $1,519 and 3-bedrooms apartments from $1,922.
The most popular nearby apartments are: Tessa At Katy, Linz Luxury Living, Aston at Cinco Ranch and Grand Villas at Cinco Ranch.
The business hours are:
- Monday 10:00AM-6:00PM
- Tuesday 10:00AM-6:00PM
- Wednesday 10:00AM-6:00PM
- Thursday 10:00AM-6:00PM
- Friday 10:00AM-6:00PM
- Saturday 10:00AM-5:00PM
- Sunday 1:00PM-5:00PM
- Apartments in Bellville
- Apartments in Cypress
- Apartments in Fresno
- Apartments in Hockley
- Apartments in Houston
- Apartments in Humble
- Apartments in Magnolia
- Apartments in Manvel
- Apartments in Meadows Place
- Apartments in Missouri City
- Apartments in Pearland
- Apartments in Prairie View
- Apartments in Richmond
- Apartments in Rosenberg
- Apartments in Rosharon
- Apartments in Shenandoah
- Apartments in Spring
- Apartments in Stafford
- Apartments in Sugar Land
- Apartments in Tomball




























.png?width=480&quality=90)
.png?width=480&quality=90)
.png?width=480&quality=90)
.png?width=480&quality=90)
.png?width=480&quality=90)
.png?width=480&quality=90)
.png?width=480&quality=90)
.png?width=480&quality=90)
.png?width=480&quality=90)
.png?width=480&quality=90)
.png?width=480&quality=90)
.png?width=480&quality=90)
.png?width=480&quality=90)
.png?width=480&quality=90)
.png?width=480&quality=90)
.png?width=480&quality=90)
.png?width=480&quality=90)
.png?width=480&quality=90)
.png?width=480&quality=90)
.png?width=480&quality=90)
.png?width=480&quality=90)
.png?width=480&quality=90)
.png?width=480&quality=90)
.png?width=480&quality=90)
.png?width=480&quality=90)
.png?width=480&quality=90)
.png?width=480&quality=90)
.png?width=480&quality=90)








.jpg?width=75&quality=90)



