.jpg?width=480&quality=90)


.jpg?width=480&quality=90) Photos
Photos
- 1-2 Beds
- 1-2 Baths
Floorplans
- 1 Bed
- 1 Bath
- 751 - 773 Sqft
- 1 Bed
- 1 Bath
- 693 Sqft
- 1 Bed
- 1 Bath
- 751 Sqft
- 2 Beds
- 2 Baths
- 1,109 Sqft
- 1 Bed
- 1 Bath
- 693 Sqft
- 1 Bed
- 1 Bath
- 848 Sqft
- 2 Beds
- 2 Baths
- 1,155 Sqft
- 1 Bed
- 1 Bath
- 820 Sqft
- 1 Bed
- 1 Bath
- 751 Sqft
- 1 Bed
- 1 Bath
- 808 Sqft
- 1 Bed
- 1 Bath
- 820 Sqft
- 1 Bed
- 1 Bath
- 751 Sqft
- 1 Bed
- 1 Bath
- 848 Sqft
- 1 Bed
- 1 Bath
- 693 Sqft
- 1 Bed
- 1 Bath
- 751 Sqft
- 1 Bed
- 1 Bath
- 871 Sqft
- 1 Bed
- 1 Bath
- 848 Sqft
- 2 Beds
- 2 Baths
- 1,109 Sqft
- 2 Beds
- 2 Baths
- 1,198 Sqft
- 2 Beds
- 2 Baths
- 1,155 Sqft
- 2 Beds
- 2 Baths
- 1,274 Sqft
- 2 Beds
- 2 Baths
- 1,196 Sqft
- 2 Beds
- 2 Baths
- 1,109 Sqft
- 2 Beds
- 2 Baths
- 1,109 Sqft
- 2 Beds
- 2 Baths
- 1,109 Sqft
Estimated Fees
-
Security Deposit: $150
-
Application Fees: $50 - $75
-
There may be additional unit-specific fees. Please select a unit and move-in date here.
-
Security Pet Deposit $350
-
Monthly Pet Rent $25
-
Pet Limit 3 allowed.
-
Security Pet Deposit $350
-
Monthly Pet Rent $25
-
Pet Limit 3 allowed. $350 non-refundable for first pet $250 non-refundable for each additional pet $25 monthly per pet. Up to three pets welcome per home (max of 2 dogs on 2nd and 3rd floors). No weight limit; breed restrictions may apply.Show more
-
Pets allowed. Pet Limit 3 allowed. Dog/Cat Policy - A maximum of three (3) animals is allowed per apartment, including caged/tanked animals. There is a 3-dog maximum in ground-floor apartments and a 2-dog maximum in apartments located on other floors. Breed Restrictions - Click here to view a list of restricted breeds. Pet Fees - $350 non-refundable for first pet, $250 non-refundable for each additional pet, $200 deposit for each pet, $25 monthly per pet. Pet Perks - In addition to our community Dog Park, our neighborhood features many grassy areas that dogs love! Caged/Tanked Animals - Click here to learn more about these animals.Show more
The fees are estimates and actual amounts may vary. Pricing and availability are subject to change. For details, contact the property.
Rent Specials
Offers vary by floorplan. Check details or contact property.
Bexley Central Park offers a diverse selection of thoughtfully designed floor plans, each crafted to meet the unique needs and preferences of our residents. Step into our studio and one-bedroom floor plans, where you'll discover a cozy sanctuary adorned with modern finishes and ample natural light. The open-concept living area seamlessly blends with the well-appointed kitchen, featuring sleek countertops, stainless steel appliances, and ample storage space. Move up to our two-bedroom floor plan, offering a generous layout that allows for both privacy and comfortable shared living. The bedrooms are spacious and offer plenty of closet space, while the living and dining areas create a welcoming ambiance for relaxation and entertaining. No matter which floor plan you choose, all our residences are designed with the utmost attention to detail, ensuring a modern and stylish aesthetic throughout. From the carefully chosen color schemes to the high-quality finishes, Bexley Central Park floor plans offer a harmonious blend of comfort, functionality, and contemporary design. Click on a floor plan name to view images. View Floor PlansView Interactive Map. Note: The price ranges below include 10-14 month lease terms. Your rental rate will depend on the apartment, move-in date, and length of lease term you choose on the following pages. Rental rates subject to change without notice.
Average Utility Costs in Texas
Prices in the Area
| This Community | Villas Central Park | Grand Prairie, TX | |
|---|---|---|---|
| 1 Bed1 Bedroom | $1,284 - $1,576 | $1,284 - $1,576 | $790 - $3,290 |
| 2 Beds2 Bedrooms | $1,689 - $1,924 | $1,689 - $1,924 | $1,100 - $4,383 |
Location
Commute calculator powered by Walk Score® Travel Time
Contact Information
- Monday 10:00AM-6:00PM
- Tuesday 10:00AM-6:00PM
- Wednesday 10:00AM-6:00PM
- Thursday 10:00AM-6:00PM
- Friday 10:00AM-6:00PM
- Saturday 10:00AM-5:00PM
Prices and availability for this property were last updated Today.
The following floorplans are available: 1-bedroom apartments from $1,284 and 2-bedrooms apartments from $1,689.
The most popular nearby apartments are: Bexley Central Park, The Clairborne Apartment Homes, Corsair and Axis Grand Crossing.
Bexley Central Park is located in the Villas Central Park neighborhood.
- Monday 10:00AM-6:00PM
- Tuesday 10:00AM-6:00PM
- Wednesday 10:00AM-6:00PM
- Thursday 10:00AM-6:00PM
- Friday 10:00AM-6:00PM
- Saturday 10:00AM-5:00PM
- Grand Prairie Apartments
- Grand Prairie Studio Apartments
- Grand Prairie 1 Bedroom Apartments
- Grand Prairie 2 Bedroom Apartments
- Grand Prairie 3 Bedroom Apartments
- Grand Prairie 4 Bedroom Apartments
- Grand Prairie Pet Friendly Apartments
- Grand Prairie Furnished Apartments
- Grand Prairie Apartments with Garages
- Grand Prairie Short Term Rentals
- Grand Prairie Luxury Apartments
- Grand Prairie Cheap Apartments
- Apartments in Arlington
- Apartments in Carrollton
- Apartments in Dallas
- Apartments in DeSoto
- Apartments in Euless
- Apartments in Farmers Branch
- Apartments in Flower Mound
- Apartments in Fort Worth
- Apartments in Grapevine
- Apartments in Irving
- Apartments in Keller
- Apartments in Lancaster
- Apartments in Lewisville
- Apartments in Mansfield
- Apartments in Mesquite
- Apartments in North Richland Hills
- Apartments in Richardson
- Apartments in Roanoke
- Apartments in The Colony
- Apartments in Waxahachie
- Apartments in Castillian
- Apartments in Cimarron Estates
- Apartments in Forum Village
- Apartments in Lynn Creek Hills
- Apartments in Mira Lagos
- Apartments in Mountain Creek
- Apartments in The Forum Place
- Apartments in Westchester
- Apartments in Williamsburg
- Apartments in Wymberly



.jpg?width=480&quality=90)

.jpg?width=480&quality=90)










&cropxunits=300&cropyunits=200&width=480&quality=90)
&cropxunits=300&cropyunits=200&width=480&quality=90)







.jpg?width=480&quality=90)
.jpg?width=480&quality=90)
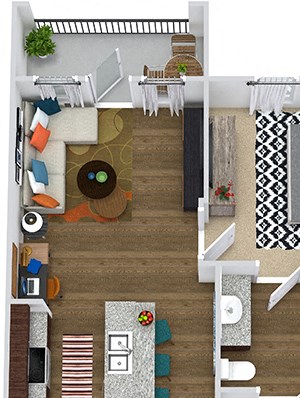&cropxunits=300&cropyunits=398&width=480&quality=90)
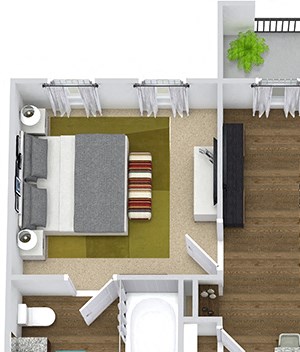&cropxunits=300&cropyunits=352&width=480&quality=90)
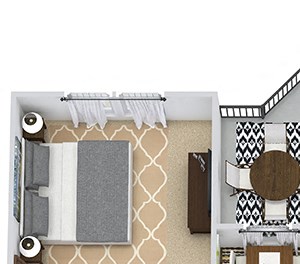&cropxunits=300&cropyunits=264&width=480&quality=90)
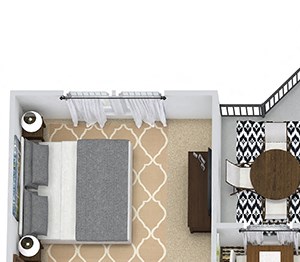&cropxunits=300&cropyunits=262&width=480&quality=90)
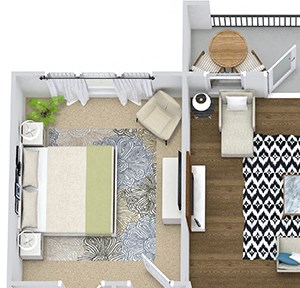&cropxunits=300&cropyunits=288&width=480&quality=90)
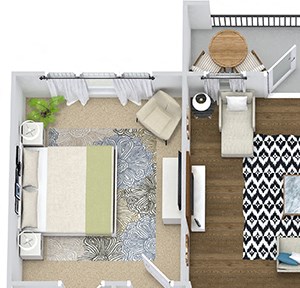&cropxunits=300&cropyunits=288&width=480&quality=90)
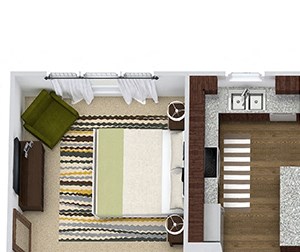&cropxunits=300&cropyunits=252&width=480&quality=90)
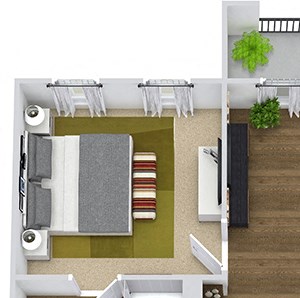&cropxunits=300&cropyunits=298&width=480&quality=90)
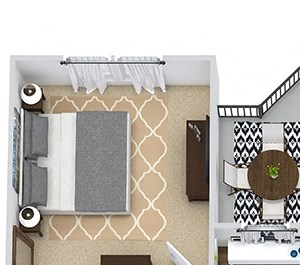&cropxunits=300&cropyunits=265&width=480&quality=90)
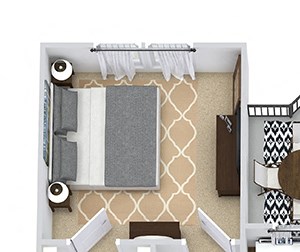&cropxunits=300&cropyunits=252&width=480&quality=90)
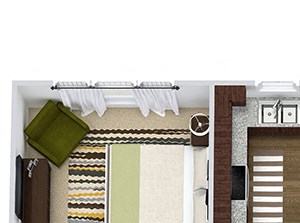&cropxunits=300&cropyunits=223&width=480&quality=90)
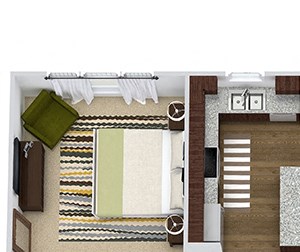&cropxunits=300&cropyunits=252&width=480&quality=90)
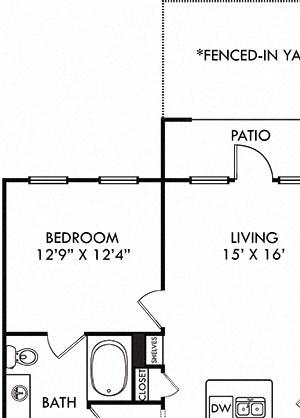&cropxunits=300&cropyunits=418&width=480&quality=90)
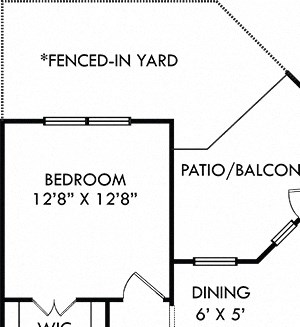&cropxunits=300&cropyunits=327&width=480&quality=90)
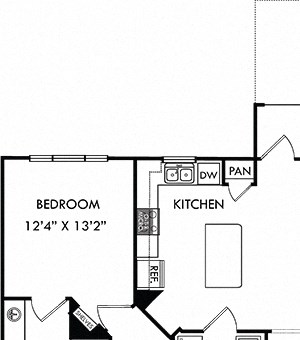&cropxunits=300&cropyunits=340&width=480&quality=90)
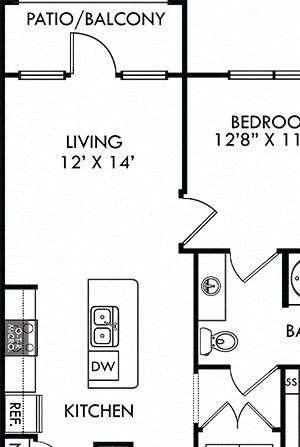&cropxunits=300&cropyunits=447&width=480&quality=90)
&cropxunits=28&cropyunits=30&width=480&quality=90)
&cropxunits=28&cropyunits=30&width=480&quality=90)



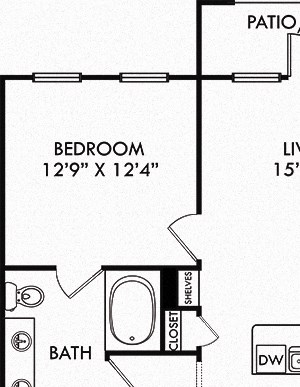&cropxunits=300&cropyunits=387&width=480&quality=90)
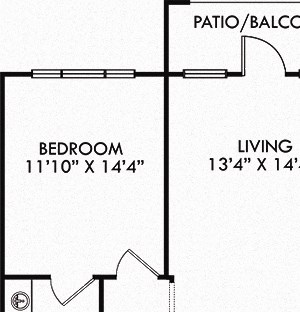&cropxunits=300&cropyunits=312&width=480&quality=90)
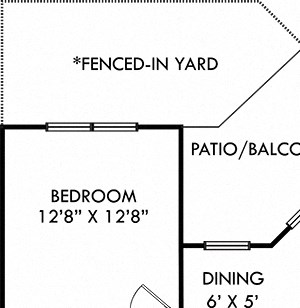&cropxunits=300&cropyunits=308&width=480&quality=90)
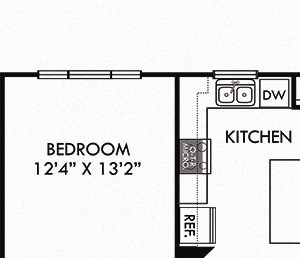&cropxunits=300&cropyunits=259&width=480&quality=90)
.jpg?width=350&quality=80)

.jpg?width=350&quality=80)
.jpg?width=350&quality=80)
.jpg?width=350&quality=80)
.jpg?width=350&quality=80)
.jpg?width=350&quality=80)
.jpg?width=350&quality=80)
.jpg?width=350&quality=80)
.jpg?width=350&quality=80)
.jpg?width=350&quality=80)
.jpg?width=350&quality=80)
.jpg?width=350&quality=80)
.jpg?width=350&quality=80)
.jpg?width=350&quality=80)

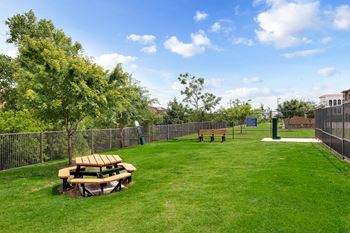
.jpg?width=350&quality=80)
.jpg?width=350&quality=80)








&cropxunits=300&cropyunits=116&width=75&quality=90)



