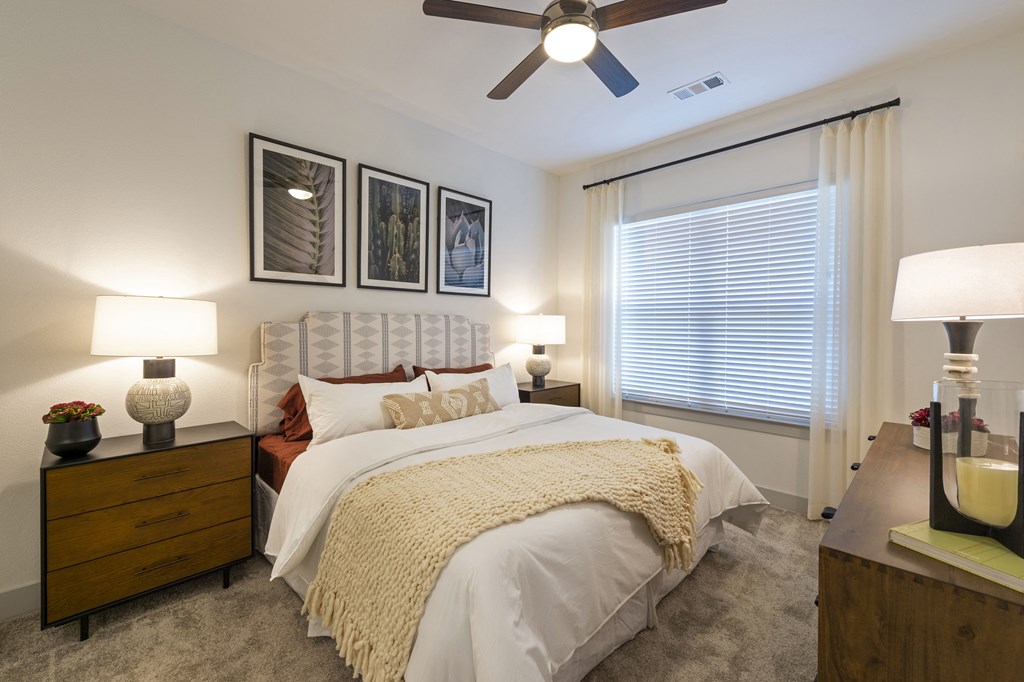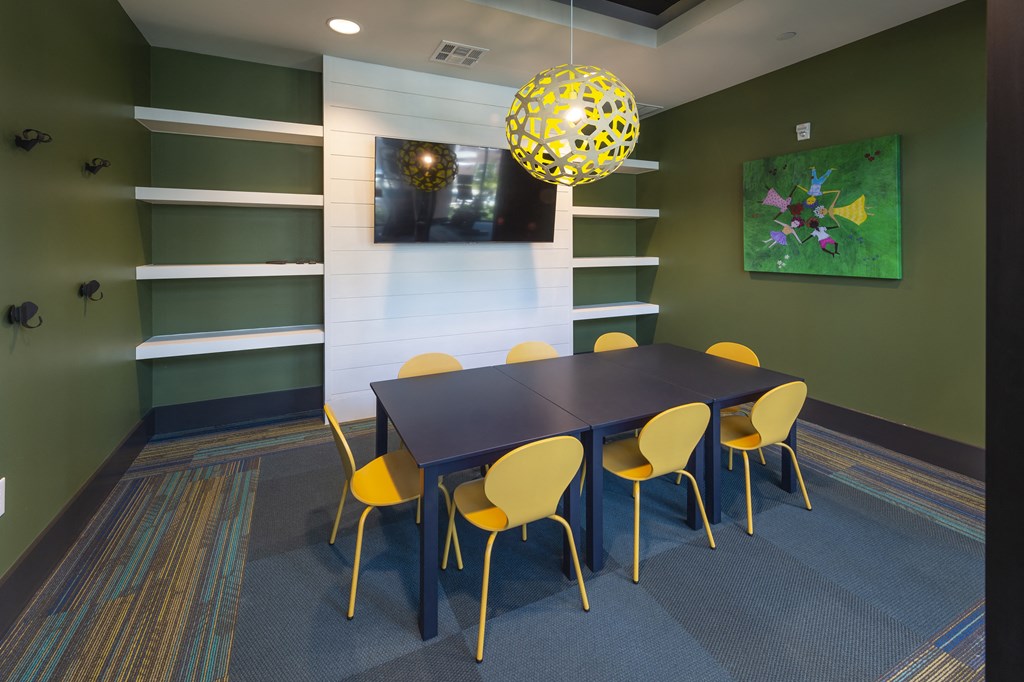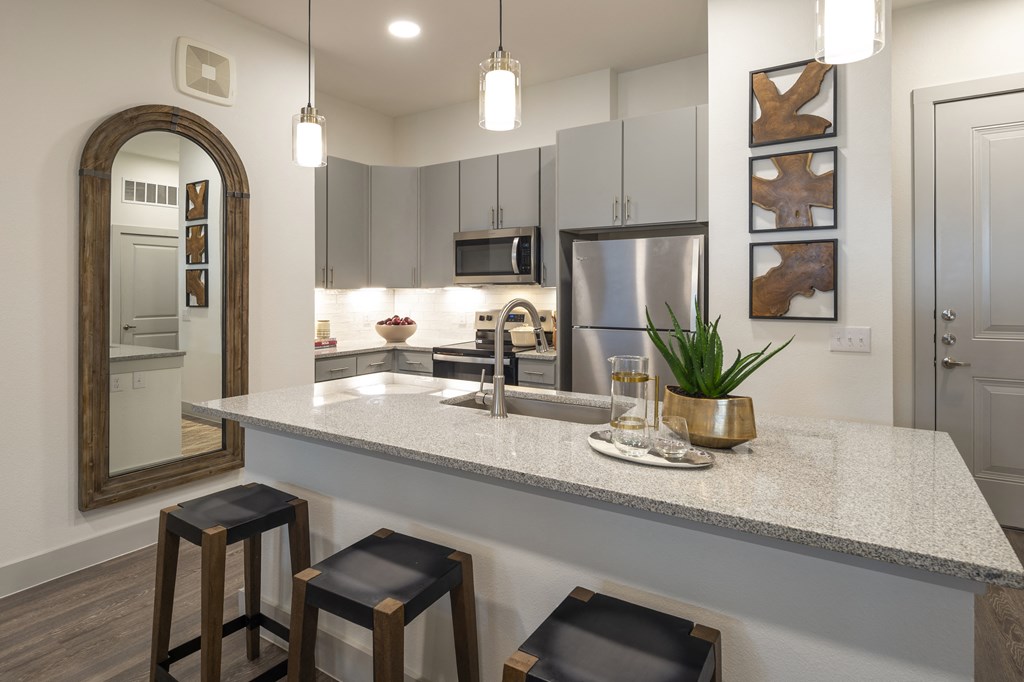

 Photos
Photos
Videos
Virtual Tours
From $1,475
- 1-3 Beds
- 1-2 Baths
Loading..
Floorplans
A2
- 1 Bed
- 1 Bath
- 701 Sqft
Available now
A3
- 1 Bed
- 1 Bath
- 741 Sqft
Available now
A4
- 1 Bed
- 1 Bath
- 819 Sqft
Available now
A5
- 1 Bed
- 1 Bath
- 820 Sqft
Available now
B1
- 2 Beds
- 2 Baths
- 1,075 Sqft
Available now
B2
- 2 Beds
- 2 Baths
- 1,208 Sqft
Available 11/27
C1
- 3 Beds
- 2 Baths
- 1,475 Sqft
Available 12/12
A1
- 1 Bed
- 1 Bath
- 558 Sqft
A6
- 1 Bed
- 1 Bath
- 1,087 Sqft
B3
- 2 Beds
- 2 Baths
- 1,303 Sqft
C2
- 3 Beds
- 2 Baths
- 1,538 Sqft
Estimated Fees
-
Application Fees: $50
-
There may be additional unit-specific fees. Please select a unit and move-in date here.
-
One-Time Pet Fees $400
-
Monthly Pet Rent $20
-
Pet Limit 2 allowed. None. At RPM Living, we feel your pets are members of our extended family, so we strive to make them feel right at home The Reserve at Baybrook welcomes cats and dogs, with a maximum of two. Contact our leasing office for more information!Show more
The fees are estimates and actual amounts may vary. Pricing and availability are subject to change. For details, contact the property.
Rent Specials
Limited Time Special!
4 weeks Free on Select Homes!
*Restrictions Apply. See Associate.
Offers vary by floorplan. Check details or contact property.
View more
Offers vary by floorplan. Check details or contact property.
Ready to see this property in person?
Contact the property and ask for a private showing!
Elevate your lifestyle at The Reserve at Baybrook. This upscale enclave presents a fresh perspective on contemporary living, featuring an array of resort-inspired amenities and sophisticated interior aesthetics, all situated in a prime locale adjacent to I-45 and Baybrook Mall. Choose from one, two, or three-bedroom floor plans, designed with expansive kitchens and open-concept living spaces. Equipped with state-of-the-art appliances and high-end finishes, our homes are crafted for comfort and convenience. Step onto your private patio or balcony for a tranquil retreat at your fingertips. Embrace the epitome of luxury living by joining The Reserve at Baybrook community today.
Square footage for advertised units is approximate. Prices are subject to change. Please call the leasing office for the most current pricing.
View more
Request your own private tour
Square footage for advertised units is approximate. Prices are subject to change. Please call the leasing office for the most current pricing.
Average Utility Costs in Texas
$170
$81
$65
$85
$20
$35
Prices in the Area
| This Community | Friendswood, TX | |
|---|---|---|
| 1 Bed1 Bedroom | $1,475 - $2,644 | $949 - $2,634 |
| 2 Beds2 Bedrooms | $2,187 - $3,764 | $1,197 - $3,764 |
| 3 Beds3 Bedrooms | $2,627 - $4,681 | $2,030 - $4,681 |
Location
Points of interest powered by OpenStreetMap
Loading
Calculate commute by driving, cycling or walking, where available.
Commute calculator powered by Walk Score® Travel Time
Commute calculator powered by Walk Score® Travel Time
/100
Car-Dependent
/100
Minimal Transit
/100
Somewhat Bikeable
- El Dorado Park & Ride 0.51 mi
- Bay Area Park & Ride 1.93 mi

Points of interest powered by OpenStreetMap
Points of interest powered by OpenStreetMap
Points of interest powered by OpenStreetMap
Contact Information
- Monday-Friday 9:00AM-6:00PM
- Saturday 10:00AM-5:00PM
Prices and availability for this property were last updated 6 days ago.
The following floorplans are available: 1-bedroom apartments from $1,475, 2-bedrooms apartments from $2,187 and 3-bedrooms apartments from $2,627.
The most popular nearby apartments are: The Reserve At Baybrook, Dwell at Clear Lake Apartment Homes, Lenox Bayside and Trivium at Edgewater.
The business hours are:
- Monday-Friday 9:00AM-6:00PM
- Saturday 10:00AM-5:00PM
- Apartments in Baytown
- Apartments in Deer Park
- Apartments in Dickinson
- Apartments in Friendswood
- Apartments in Galveston
- Apartments in Hitchcock
- Apartments in Houston
- Apartments in La Porte
- Apartments in League City
- Apartments in Missouri City
- Apartments in Pasadena
- Apartments in Pearland
- Apartments in Richmond
- Apartments in Rosharon
- Apartments in Santa Fe
- Apartments in Seabrook
- Apartments in Stafford
- Apartments in Sugar Land
- Apartments in Texas City
- Apartments in Webster










.jpg?width=1024&quality=90)
.jpg?width=1024&quality=90)
.jpg?width=1024&quality=90)




































.jpg?width=75&quality=90)



