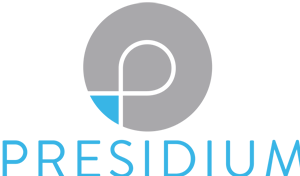



 Photos
Photos
- Studio-3 Beds
- 1-2 Baths
Floorplans
- Studio
- 1 Bath
- 573 Sqft
- Studio
- 1 Bath
- 609 Sqft
- Studio
- 1 Bath
- 623 Sqft
- Studio
- 1 Bath
- 623 Sqft
- 1 Bed
- 1 Bath
- 710 Sqft
- 1 Bed
- 1 Bath
- 720 Sqft
- 1 Bed
- 1 Bath
- 760 Sqft
- 1 Bed
- 1 Bath
- 800 Sqft
- 1 Bed
- 1 Bath
- 800 Sqft
- 1 Bed
- 1 Bath
- 867 Sqft
- 1 Bed
- 1 Bath
- 830 Sqft
- 1 Bed
- 1 Bath
- 864 Sqft
- 1 Bed
- 1 Bath
- 1,042 Sqft
- 2 Beds
- 2 Baths
- 1,135 Sqft
- 2 Beds
- 2 Baths
- 1,095 Sqft
- 2 Beds
- 2 Baths
- 1,103 Sqft
- 2 Beds
- 2 Baths
- 1,214 Sqft
- 2 Beds
- 2 Baths
- 1,167 Sqft
- 2 Beds
- 2 Baths
- 1,213 Sqft
- 2 Beds
- 2 Baths
- 1,218 Sqft
- 2 Beds
- 2 Baths
- 1,103 Sqft
- 2 Beds
- 2 Baths
- 1,218 Sqft
- 3 Beds
- 2 Baths
- 1,631 Sqft
- 3 Beds
- 2 Baths
- 1,631 Sqft
- 1 Bed
- 1 Bath
- 720 Sqft
- 1 Bed
- 1 Bath
- 1,042 Sqft
Estimated Fees
-
Application Fees: $50
-
There may be additional unit-specific fees. Please select a unit and move-in date here.
-
Pets allowed. Cats allowed. Dogs allowed.
The fees are estimates and actual amounts may vary. Pricing and availability are subject to change. For details, contact the property.
Rent Specials
Offers vary by floorplan. Check details or contact property.
Pricing is subject to change*.
Average Utility Costs in Texas
Prices in the Area
| This Community | Northwest Dallas | Dallas, TX | |
|---|---|---|---|
| Studio | $1,585 - $1,724 | $875 - $29,970 | $582 - $29,970 |
| 1 Bed1 Bedroom | $1,850 - $2,500 | $643 - $5,910 | $562 - $7,405 |
| 2 Beds2 Bedrooms | $2,540 - $2,810 | $643 - $13,058 | $569 - $24,140 |
| 3 Beds3 Bedrooms | $3,849 - $3,874 | $1,136 - $29,970 | $582 - $29,970 |
Location
Commute calculator powered by Walk Score® Travel Time
- Brookhaven Community College 0.40 mi
- Inwood @ Simonton - S - FS 1.32 mi
- Inwood @ Alpha - S - FS 1.33 mi
- Dallas N Tollway @ Alpha - S - NS 1.36 mi
- Dallas N Tollway @ Galleria - N - FS 1.40 mi
- Dallas N Tollway @ Alpha - N - FS 1.45 mi

Contact Information
- Monday-Friday 10:00AM-6:00PM
- Saturday 10:00AM-5:00PM
- Sunday 1:00PM-5:00PM
Prices and availability for this property were last updated Today.
The following floorplans are available: studio apartments from $1,585, 1-bedroom apartments from $1,850, 2-bedrooms apartments from $2,540 and 3-bedrooms apartments from $3,849.
The most popular nearby apartments are: Presidium Valley View, Knox Heights, MAA Addison Circle and Boardwalk at Mercer Crossing.
Presidium Valley View is located in the Northwest Dallas neighborhood.
- Monday-Friday 10:00AM-6:00PM
- Saturday 10:00AM-5:00PM
- Sunday 1:00PM-5:00PM
- Dallas Apartments
- Dallas Studio Apartments
- Dallas 1 Bedroom Apartments
- Dallas 2 Bedroom Apartments
- Dallas 3 Bedroom Apartments
- Dallas 4 Bedroom Apartments
- Dallas Pet Friendly Apartments
- Dallas Furnished Apartments
- Dallas Utilities Included Apartments
- Dallas Apartments with Garages
- Dallas Short Term Rentals
- Dallas Luxury Apartments
- Dallas Cheap Apartments
- Apartments in Allen
- Apartments in Arlington
- Apartments in Carrollton
- Apartments in DeSoto
- Apartments in Euless
- Apartments in Farmers Branch
- Apartments in Frisco
- Apartments in Garland
- Apartments in Grand Prairie
- Apartments in Grapevine
- Apartments in Irving
- Apartments in Lancaster
- Apartments in Lewisville
- Apartments in Mansfield
- Apartments in Mesquite
- Apartments in North Richland Hills
- Apartments in Plano
- Apartments in Richardson
- Apartments in Rowlett
- Apartments in The Colony
- Apartments in Deep Ellum
- Apartments in Design District
- Apartments in Downtown Dallas
- Apartments in Highland Hills
- Apartments in Knox Henderson
- Apartments in Lower Greenville
- Apartments in North Dallas
- Apartments in Oak Cliff
- Apartments in Uptown Dallas
- Apartments in Victory Park




















































&cropxunits=300&cropyunits=176&width=75&quality=90)



