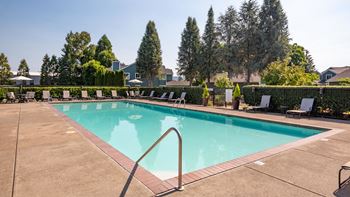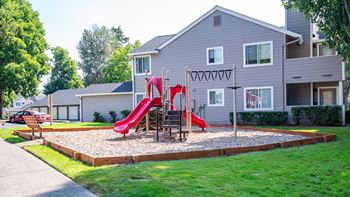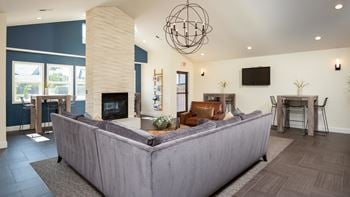.jpg?width=1024&quality=90)



 Photos
Photos
- 1-3 Beds
- 1-2 Baths
Floorplans
- 1 Bed
- 1 Bath
- 773 Sqft
- 2 Beds
- 2 Baths
- 1,096 Sqft
- 2 Beds
- 2 Baths
- 1,104 Sqft
- 2 Beds
- 2 Baths
- 1,080 Sqft
- 2 Beds
- 1 Bath
- 1,013 Sqft
- 3 Beds
- 2 Baths
- 1,265 Sqft
Estimated Fees
-
Security Deposit: $500
-
Application Fees: $45
-
There may be additional unit-specific fees. Please select a unit and move-in date here.
-
Security Pet Deposit $300
-
Monthly Pet Rent $40
-
Pet Limit 2 allowed. Two pets are allowed per apartment home. We collect a pet deposit of $300 per pet. Monthly pet rent is $40 per pet.
-
Security Pet Deposit $300
-
Monthly Pet Rent $40
-
Max Weight 200 lb each. Pet Limit 2 allowed. Two pets are allowed per apartment home. Breed restrictions do apply. We collect a pet deposit of $300 per pet. Monthly pet rent is $40 per pet. Breed restrictions include Pit Bull Terrier, Rottweiler, Doberman Pinscher, German Shepherd, Chow, Staffordshire Terrier, or any mix that includes any of these breeds.Show more
-
Pets - Max 2 Allowed Pet Deposit: $300 per pet Monthly Pet Rent: $40 per pet Cats and dogs are welcome! The weight limit is 200 lbs. Breed restrictions include Pit Bull Terrier, Rottweiler, Doberman Pinscher, German Shepherd, Chow, Staffordshire Terrier, or any mix that includes any of these breeds. Please reach out to our leasing team for questions about service animals.Show more
The fees are estimates and actual amounts may vary. Pricing and availability are subject to change. For details, contact the property.
Rent Specials
Offers vary by floorplan. Check details or contact property.
Renderings are an artist's conception and are intended only as a general reference. Features may differ from actual unit. Pricing and availability are subject to change. SQFT listed is an approximate value for each unit.
Why Renters Love It Here
Average Utility Costs in Oregon
Prices in the Area
| This Community | Central Tigard | Tigard, OR | |
|---|---|---|---|
| 1 Bed1 Bedroom | $1,551 - $1,878 | $1,551 - $1,878 | $1,300 - $2,381 |
| 2 Beds2 Bedrooms | $2,131 - $2,428 | $2,131 - $2,428 | $1,196 - $3,164 |
Location
Commute calculator powered by Walk Score® Travel Time
- Southwest Main & Burnham 0.16 mi
- 9200 Block Southwest Burnham 0.18 mi
- Southwest Pacific Highway & Walnut 0.21 mi
- Southwest Walnut & Grant 0.27 mi
- Tigard Transit Center 0.27 mi
- Southwest Main & Commercial 0.28 mi

Contact Information
- Monday 10:00AM-6:00PM
- Tuesday 10:00AM-6:00PM
- Wednesday 10:00AM-6:00PM
- Thursday 10:00AM-6:00PM
- Friday 10:00AM-6:00PM
- Saturday 10:00AM-5:00PM
Prices and availability for this property were last updated Today.
The following floorplans are available: 1-bedroom apartments from $1,551 and 2-bedrooms apartments from $2,131.
The most popular nearby apartments are: Main Street Village, Sygnii, Summer Creek Apartments and Riverwood Heights Apartments.
Main Street Village is located in the Central Tigard neighborhood.
- Monday 10:00AM-6:00PM
- Tuesday 10:00AM-6:00PM
- Wednesday 10:00AM-6:00PM
- Thursday 10:00AM-6:00PM
- Friday 10:00AM-6:00PM
- Saturday 10:00AM-5:00PM
- Apartments in Beaverton
- Apartments in Cornelius
- Apartments in Fairview
- Apartments in Forest Grove
- Apartments in Gladstone
- Apartments in Gresham
- Apartments in Happy Valley
- Apartments in Hillsboro
- Apartments in Lake Oswego
- Apartments in McMinnville
- Apartments in Newberg
- Apartments in Oregon City
- Apartments in Portland
- Apartments in Sandy
- Apartments in Sherwood
- Apartments in Tualatin
- Apartments in Vancouver
- Apartments in West Linn
- Apartments in Wilsonville
- Apartments in Woodburn

.jpg?width=1024&quality=90)























































&cropxunits=300&cropyunits=91&width=75&quality=90)



