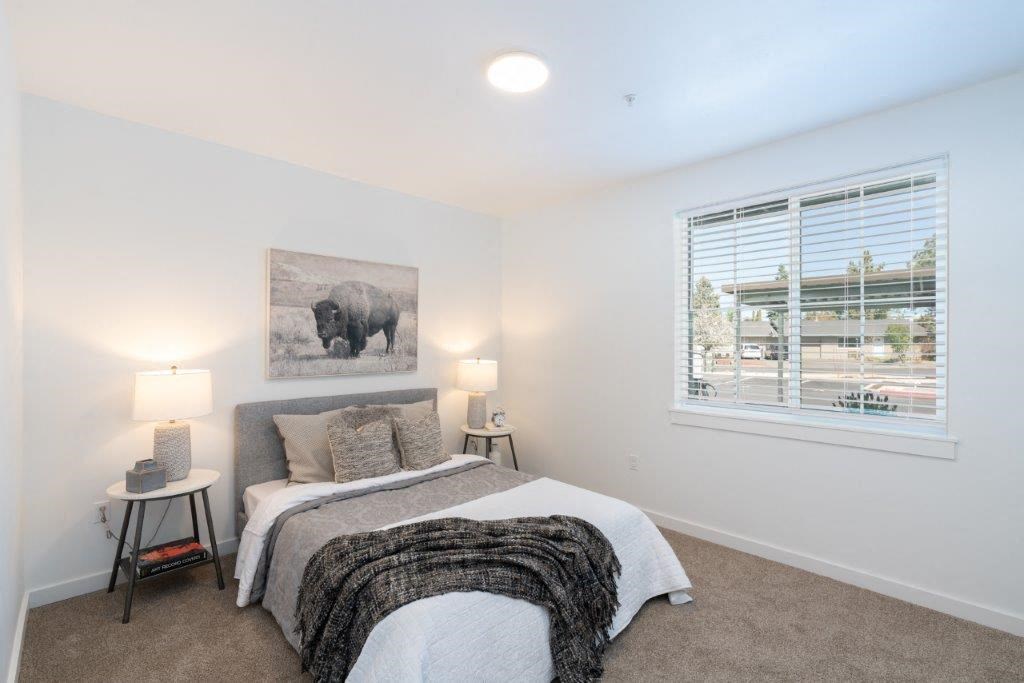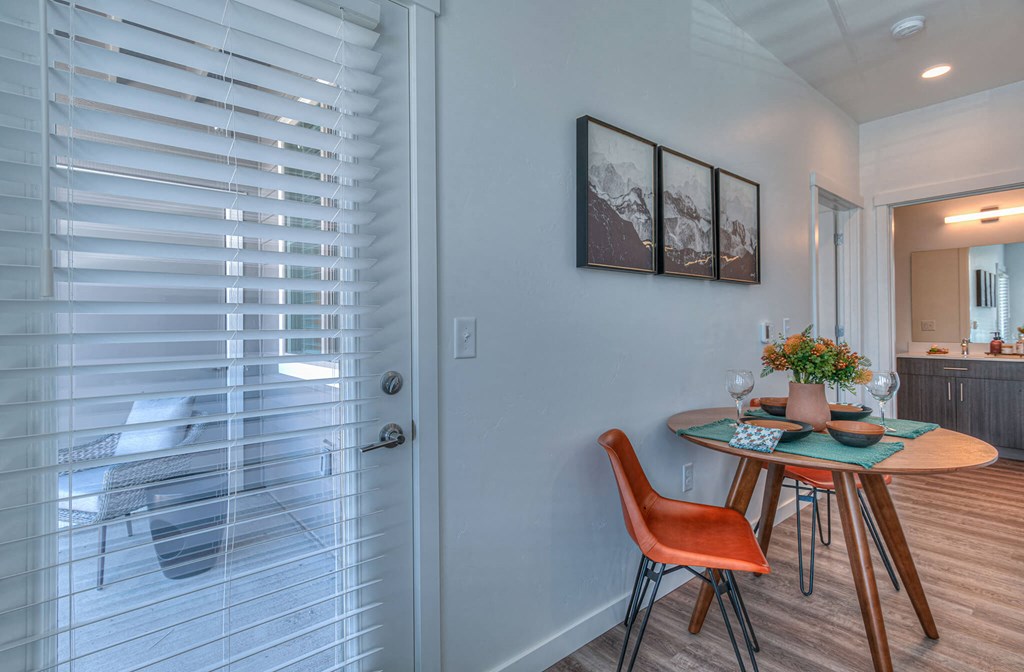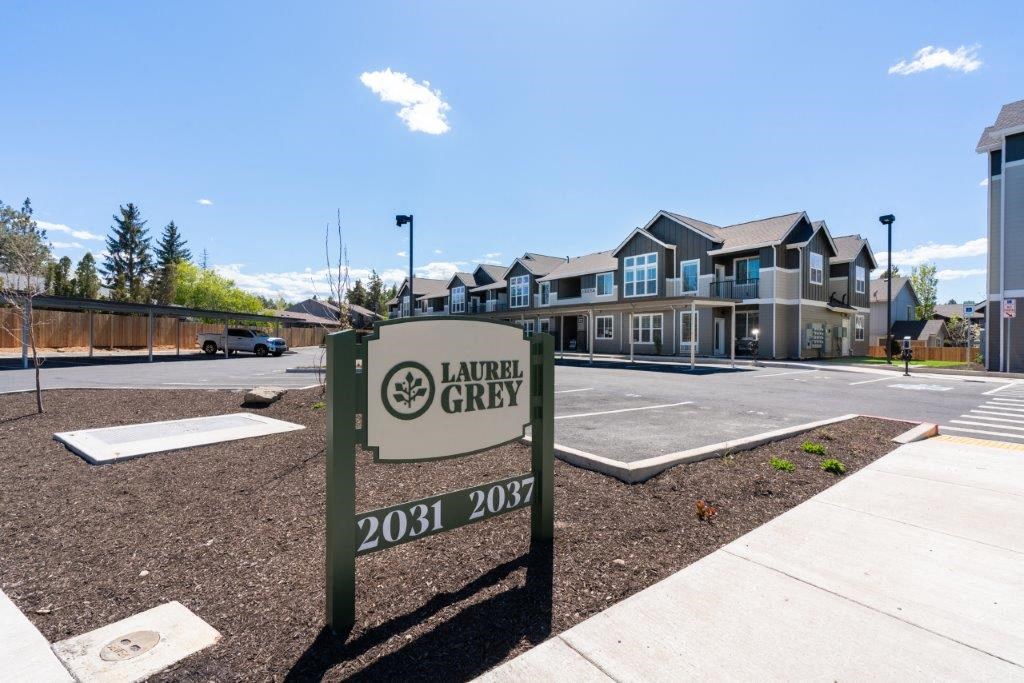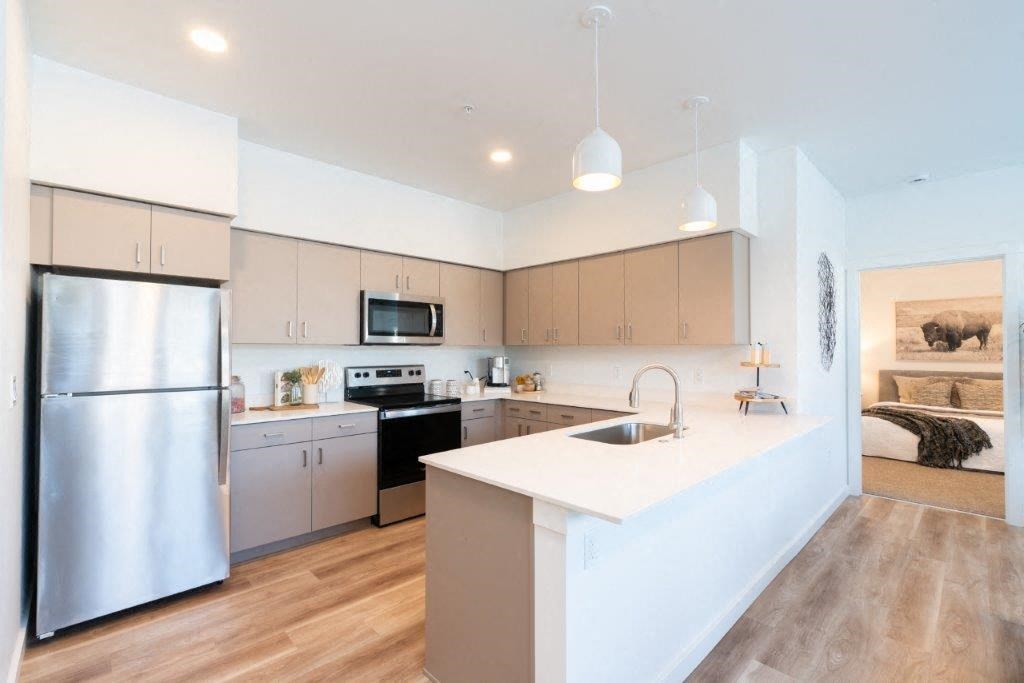


 Photos
Photos
Videos
From $1,549
- 1-2 Beds
- 1-2 Baths
Loading..
Floorplans
Red Hawk - 1x1 - A1
- 1 Bed
- 1 Bath
- 608 - 639 Sqft
Laurel Grey - 1x1 - A1
- 1 Bed
- 1 Bath
- 652 Sqft
Twenty 11 - 1x1 A1
- 1 Bed
- 1 Bath
- 608 Sqft
Red Hawk - 2x2 - B1
- 2 Beds
- 2 Baths
- 953 Sqft
Twenty 11 - 2x2 B1
- 2 Beds
- 2 Baths
- 931 Sqft
Estimated Fees
-
Security Deposit: $500
-
One-Time Pet Fees $300
-
Security Pet Deposit $300
-
Monthly Pet Rent $50
-
Pet Limit 2 allowed. We are a pet-friendly community! Please contact our leasing office for specific policies and related charges. We are a pet-friendly community! Please contact our leasing office for specific policies and related charges.Show more
The fees are estimates and actual amounts may vary. Pricing and availability are subject to change. For details, contact the property.
Rent Specials
GET 4 WEEKS FREE!
Enjoy this holiday offer at Red Hawk, Laurel Grey and Twenty 11!
Get in touch with our team to learn more about this limited time special on select homes.
Offers vary by floorplan. Check details or contact property.
View more
Offers vary by floorplan. Check details or contact property.
Ready to see this property in person?
Contact the property and ask for a private showing!
Apartment and Townhome Floor Plans in Bend We thoughtfully designed our brand-new one- and two-bedroom apartments and three-bedroom townhomes in Bend's Mountain View neighborhood with your needs and interests in mind. Each apartment has a spacious walk-in closet, a private patio, and an outdoor storage room to stow away your gear and equipment. Explore our available floor plans at Twenty 11, Red Hawk and Laurel Grey and find your next home. Twenty11 is an exciting new property in Bend, Oregon, designed to offer modern living in the heart of the city’s vibrant culture and natural beauty. Featuring stylish, thoughtfully designed spaces, Twenty11 blends comfort and convenience to create the perfect home base for those seeking a seamless balance between urban amenities and outdoor adventures in Central Oregon.
Ratings based on reviews from other properties managed by Thrive.
Average Utility Costs in Oregon
$135
$82
$100
$129
$64
$35
Prices in the Area
| This Community | Mountain View | Bend, OR | |
|---|---|---|---|
| 1 Bed1 Bedroom | $1,549 - $1,853 | $1,260 - $7,500 | $894 - $7,500 |
| 2 Beds2 Bedrooms | $1,949 - $2,215 | $1,308 - $2,215 | $894 - $4,250 |
Location
Points of interest powered by OpenStreetMap
Loading
Calculate commute by driving, cycling or walking, where available.
Commute calculator powered by Walk Score® Travel Time
Commute calculator powered by Walk Score® Travel Time
/100
Car-Dependent
/100
Some Transit
/100
Somewhat Bikeable
- Hawthorne Station 1.61 mi

Points of interest powered by OpenStreetMap
Points of interest powered by OpenStreetMap
Points of interest powered by OpenStreetMap
Contact Information
- Monday 9:00AM-6:00PM
- Tuesday 9:00AM-6:00PM
- Wednesday 9:00AM-6:00PM
- Thursday 9:00AM-6:00PM
- Friday 9:00AM-6:00PM
- Monday-Friday 9:00AM-6:00PM
- Saturday-Sunday 9:00AM-5:00PM
Prices and availability for this property were last updated Today.
The following floorplans are available: 1-bedroom apartments from $1,549 and 2-bedrooms apartments from $1,949.
The most popular nearby apartments are: Red Hawk, Laurel Grey And Twenty 11, Steppe, Jackstraw and The Nest.
Red Hawk, Laurel Grey and Twenty 11 is located in the Mountain View neighborhood.
The business hours are:
- Monday 9:00AM-6:00PM
- Tuesday 9:00AM-6:00PM
- Wednesday 9:00AM-6:00PM
- Thursday 9:00AM-6:00PM
- Friday 9:00AM-6:00PM
- Monday-Friday 9:00AM-6:00PM
- Saturday-Sunday 9:00AM-5:00PM
- Apartments in Albany
- Apartments in Corvallis
- Apartments in Eugene
- Apartments in Harrisburg
- Apartments in Junction City
- Apartments in Lebanon
- Apartments in Madras
- Apartments in Mill City
- Apartments in Molalla
- Apartments in Mount Angel
- Apartments in Oakridge
- Apartments in Redmond
- Apartments in Salem
- Apartments in Sandy
- Apartments in Silverton
- Apartments in Sisters
- Apartments in Springfield
- Apartments in Stayton
- Apartments in Sublimity
- Apartments in The Dalles


































&cropxunits=250&cropyunits=107&width=75&quality=90)



