

 Photos
Photos
Videos
Virtual Tours
From $1,400
- 1-3 Beds
- 1 Bath
2575 Danforth Avenue,
Toronto, ON M4C 1L5
Floorplans
1 Bed 1 Bath A Junior
- 1 Bed
- 1 Bath
- 435 Sqft
Available now
1 Bed 1 Bath C Junior
- 1 Bed
- 1 Bath
- 451 Sqft
Available now
1 Bed 1 Bath G
- 1 Bed
- 1 Bath
- 533 - 678 Sqft
Available now
1 Bed 1 Bath D Junior
- 1 Bed
- 1 Bath
- 460 Sqft
Available now
1 Bed 1 Bath I
- 1 Bed
- 1 Bath
- 550 Sqft
Available now
1 Bed 1 Bath J
- 1 Bed
- 1 Bath
- 675 Sqft
Available now
2 Bed 1 Bath C
- 2 Beds
- 1 Bath
- 800 Sqft
Available now
2 Bed 1 Bath B
- 2 Beds
- 1 Bath
- 792 Sqft
Available now
2 Bed 1 Bath A
- 2 Beds
- 1 Bath
- 740 Sqft
Available now
2 Bed 1 Bath G
- 2 Beds
- 1 Bath
- 678 Sqft
Available now
2 Bed 1 Bath D
- 2 Beds
- 1 Bath
- 898 Sqft
Available now
2 Bed 1 Bath H
- 2 Beds
- 1 Bath
- 898 Sqft
Available now
2 Bed Den 1 Bath A
- 2 Beds
- 1 Bath
- 898 Sqft
Available now
3 Bed 1 Bath A
- 3 Beds
- 1 Bath
- 1,015 Sqft
Available now
1 Bed 1 Bath B Junior
- 1 Bed
- 1 Bath
- 451 Sqft
1 Bed 1 Bath E Junior
- 1 Bed
- 1 Bath
- 678 Sqft
Rent Specials
Up to 2-Months Free Rent on Select Suites with 18-Month Lease!*
Offers vary by floorplan. Check details or contact property.
View more
Offers vary by floorplan. Check details or contact property.
Main Square: Main Street East and Danforth Avenue
Realstar’s Main Square apartments, in the diverse Toronto community of Danforth Village, are adjacent to the Main Station for TTC subway and GO Transit as well as within walking distance to shops and entertainment. This community offers all the conveniences of the city, yet feels like a close-knit neighbourhood. Main Square apartments are transitioning to 100% smoke-free living.
Our location
Main Square apartments are centrally located in the heart of Danforth Village. GO Transit and the subway are steps away from your front door. Everything you need is within walking distance in this vibrant and diverse community. Shoppers World Danforth, Toronto East General Hospital, religious centres, libraries and schools are all close by. Choose from an eclectic array of cuisines and dining options along Danforth Avenue. For families or residents with active lifestyles, there’s a children’s playground at nearby Coleman Park, as well as many other parks and green spaces in the area.
Our suites
Our modern, clean suites feature an open-concept kitchen with designer cabinetry, quality countertops, stainless steel appliances that include an over-the-range microwave and dishwasher, luxury plank flooring and roller binds. Heat is included for your convenience. Choose from a variety of suite sizes and layouts to suit your needs, ranging from a junior one-bedroom apartment to a spacious three-bedroom apartment.
Property perks
Main Square apartments boast well-maintained laundry facilities along with underground parking. Our on-site management team is always there for you to ensure your needs are met and that the property is well taken care of. You can take advantage of the on-site Main Square Community Centre, which offers free recreational swimming and programs for all ages. Need daycare? The Main Square Daycare Centre is located right on-site as well.
*Drawings are artists' impression. Dimensions for typical floor plans are approximate and not exact. Actual suite layout, size, finishes & specifications may vary from the example shown online. Prices, incentives and special offers are valid for new residents only. Pricing and availability are subject to change at any time. E. & O.E.
View more
*Drawings are artists' impression. Dimensions for typical floor plans are approximate and not exact. Actual suite layout, size, finishes & specifications may vary from the example shown online. Prices, incentives and special offers are valid for new residents only. Pricing and availability are subject to change at any time. E. & O.E.
Why Renters Love It Here
Renters appreciate the property for its friendly and responsive staff, who are quick to address issues and provide solutions in a professional manner. Many residents have noted the excellent support they receive from the management team, contributing to a positive living experience. Additionally, there are efforts by the landlord and owner to maintain and upgrade the building, ensuring that the property remains decently livable. Residents also value the added security measures, including the reliable security company on patrol, which enhances their sense of safety. Overall, the staff's helpfulness and the property's ongoing improvements are key highlights for many tenants.
AI-generated summary based on renter reviews.
Prices in the Area
| This Community | East End Toronto | Toronto, ON | |
|---|---|---|---|
| 1 Bed1 Bedroom | $1,400 - $2,250 | $1,650 - $2,250 | $1,000 - $6,672 |
| 2 Beds2 Bedrooms | $2,000 - $2,650 | $1,897 - $4,550 | $1,375 - $6,672 |
| 3 Beds3 Bedrooms | $2,975 | $2,975 | $1,500 - $6,721 |
Location
Points of interest powered by OpenStreetMap
Loading
Calculate commute by driving, cycling or walking, where available.
Commute calculator powered by Walk Score® Travel Time
Commute calculator powered by Walk Score® Travel Time
/100
Walker's Paradise
/100
Excellent Transit
/100
Very Bikeable
- Danforth Avenue 0.07 mi
- Danforth Avenue 0.08 mi
- Main Street Station 0.09 mi
- Main Street Station 0.09 mi
- Main Street 0.10 mi
- Danforth 0.12 mi

Points of interest powered by OpenStreetMap
Points of interest powered by OpenStreetMap
Points of interest powered by OpenStreetMap
Contact Information
Prices and availability for this property were last updated Today.
The following floorplans are available: 1-bedroom apartments from $1,400, 2-bedrooms apartments from $2,000 and 3-bedrooms apartments from $2,975.
The most popular nearby apartments are: Main Square, 650 Eglinton Avenue West, Cambridge Place Apartments and 10 Grenoble.
Currently, Main Square has 30 available units.
Main Square is located in the East End Toronto neighborhood.
- Apartments in Barrie
- Apartments in Brampton
- Apartments in Burlington
- Apartments in Cambridge
- Apartments in Guelph
- Apartments in Hamilton
- Apartments in Lockport
- Apartments in Markham
- Apartments in Mississauga
- Apartments in Niagara Falls
- Apartments in Niagara Falls
- Apartments in North Tonawanda
- Apartments in Oshawa
- Apartments in Pickering
- Apartments in Richmond Hill
- Apartments in Sanborn
- Apartments in St. Catharines
- Apartments in Vaughan
- Apartments in Welland



















.jpg?width=1024&quality=90)































&cropxunits=300&cropyunits=334&width=480&quality=90)
&cropxunits=300&cropyunits=217&width=480&quality=90)
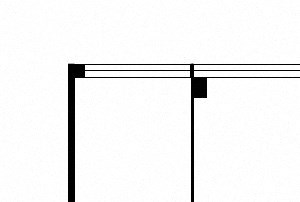&cropxunits=300&cropyunits=202&width=480&quality=90)
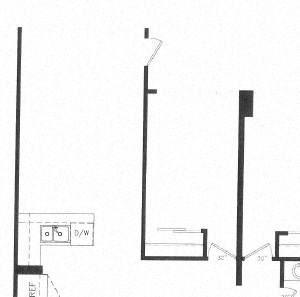&cropxunits=300&cropyunits=297&width=480&quality=90)
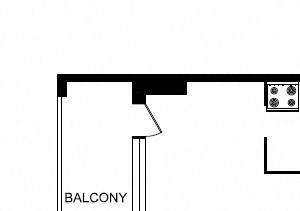&cropxunits=300&cropyunits=211&width=480&quality=90)
&cropxunits=300&cropyunits=428&width=480&quality=90)
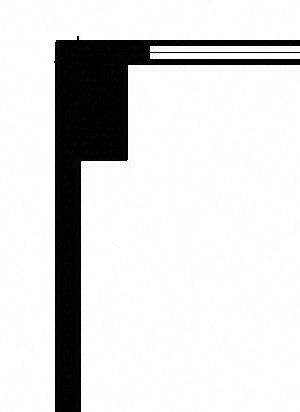&cropxunits=300&cropyunits=412&width=480&quality=90)
&cropxunits=300&cropyunits=238&width=480&quality=90)
&cropxunits=300&cropyunits=282&width=480&quality=90)
&cropxunits=300&cropyunits=478&width=480&quality=90)
&cropxunits=300&cropyunits=268&width=480&quality=90)
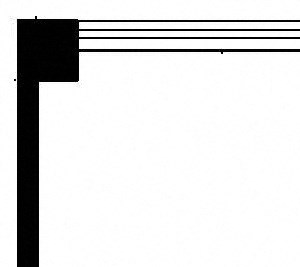&cropxunits=300&cropyunits=267&width=480&quality=90)
&cropxunits=300&cropyunits=280&width=480&quality=90)
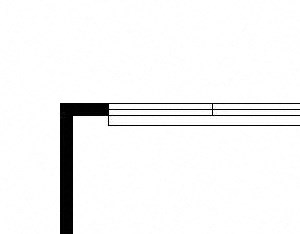&cropxunits=300&cropyunits=234&width=480&quality=90)
&cropxunits=300&cropyunits=182&width=480&quality=90)
&cropxunits=300&cropyunits=225&width=480&quality=90)
.jpg?width=350&quality=80)
.jpg?width=350&quality=80)







&cropxunits=155&cropyunits=35&width=75&quality=90)
