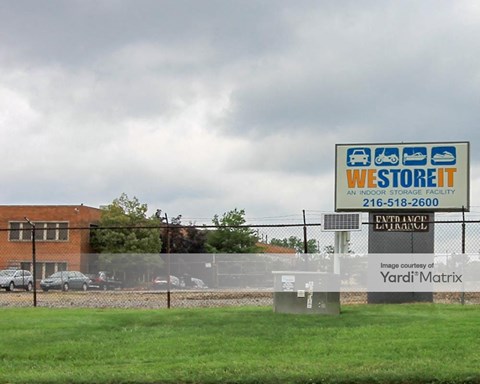



 Photos
Photos
- 1-4 Beds
- 1-4.5 Baths
Floorplans
- 1 Bed
- 1 Bath
- 620 Sqft
- 1 Bed
- 1 Bath
- 665 Sqft
- 1 Bed
- 1 Bath
- 719 Sqft
- 1 Bed
- 1 Bath
- 721 Sqft
- 1 Bed
- 1 Bath
- 726 Sqft
- 1 Bed
- 1 Bath
- 742 Sqft
- 1 Bed
- 1 Bath
- 795 Sqft
- 1 Bed
- 1 Bath
- 829 Sqft
- 1 Bed
- 1 Bath
- 835 Sqft
- 2 Beds
- 1.5 Baths
- 863 Sqft
- 2 Beds
- 2 Baths
- 1,144 Sqft
- 2 Beds
- 2 Baths
- 1,192 Sqft
- 2 Beds
- 2 Baths
- 1,192 Sqft
- 3 Beds
- 3.5 Baths
- 1,956 Sqft
- 3 Beds
- 2.5 Baths
- 2,001 Sqft
- 1 Bed
- 1.5 Baths
- 1,001 Sqft
- 2 Beds
- 2 Baths
- 1,009 Sqft
- 2 Beds
- 2 Baths
- 1,141 Sqft
- 1 Bed
- 1 Bath
- 640 Sqft
- 1 Bed
- 1 Bath
- 641 Sqft
- 1 Bed
- 1 Bath
- 649 Sqft
- 1 Bed
- 1 Bath
- 660 Sqft
- 1 Bed
- 1 Bath
- 692 Sqft
- 1 Bed
- 1 Bath
- 697 Sqft
- 1 Bed
- 1 Bath
- 713 Sqft
- 1 Bed
- 1 Bath
- 731 Sqft
- 1 Bed
- 1 Bath
- 791 Sqft
- 1 Bed
- 1 Bath
- 792 Sqft
- 1 Bed
- 1 Bath
- 841 Sqft
- 1 Bed
- 1 Bath
- 927 Sqft
- 1 Bed
- 1 Bath
- 927 Sqft
- 1 Bed
- 1.5 Baths
- 935 Sqft
- 1 Bed
- 1.5 Baths
- 940 Sqft
- 1 Bed
- 1.5 Baths
- 960 Sqft
- 1 Bed
- 1.5 Baths
- 997 Sqft
- 1 Bed
- 1 Bath
- 795 Sqft
- 2 Beds
- 2.5 Baths
- 1,521 Sqft
- 2 Beds
- 2.5 Baths
- 1,524 Sqft
- 2 Beds
- 2.5 Baths
- 1,641 Sqft
- 2 Beds
- 2 Baths
- 1,087 Sqft
- 2 Beds
- 2.5 Baths
- 1,267 Sqft
- 2 Beds
- 2 Baths
- 1,178 Sqft
- 3 Beds
- 3.5 Baths
- 2,009 Sqft
- 3 Beds
- 3.5 Baths
- 2,095 Sqft
- 3 Beds
- 3.5 Baths
- 2,102 Sqft
- 3 Beds
- 3.5 Baths
- 2,296 Sqft
- 3 Beds
- 3.5 Baths
- 2,637 Sqft
- 3 Beds
- 3.5 Baths
- 2,722 Sqft
- 3 Beds
- 4.5 Baths
- 3,191 Sqft
- 3 Beds
- 4.5 Baths
- 3,218 Sqft
- 4 Beds
- 3.5 Baths
- 2,812 Sqft
- 4 Beds
- 3.5 Baths
- 2,956 Sqft
Estimated Fees
-
Application Fees: $100
-
There may be additional unit-specific fees. Please select a unit and move-in date here.
-
One-Time Pet Fees $400
-
Monthly Pet Rent $35
-
Pet Limit 2 allowed.
-
One-Time Pet Fees $400
-
Monthly Pet Rent $35
-
Pet Limit 2 allowed.
-
Were Pet Friendly! 2 pets max allowed Pet Rent: $35 per pet Non Refundable Pet Fee:$400 per pet Max weight limit is 100lbs. Breed restrictions apply:Includes, but not limited to: Dobermin Pincher, German Shepherd, Pit Bull Terrier including American Staffordshire Terrier, and Staffordshire Bull Terrier, Rottweiler, Chow, Huskie, Alaskan Malmute, Great Dane, St Bernard and AkitaShow more
The fees are estimates and actual amounts may vary. Pricing and availability are subject to change. For details, contact the property.
Rent Specials
Offers vary by floorplan. Check details or contact property.
Average Utility Costs in Ohio
Prices in the Area
| This Community | Mercer | Shaker Heights, OH | |
|---|---|---|---|
| 1 Bed1 Bedroom | $2,025 - $2,850 | $800 - $3,779 | $700 - $3,779 |
| 2 Beds2 Bedrooms | $2,870 - $3,880 | $800 - $6,538 | $800 - $6,538 |
| 3 Beds3 Bedrooms | $6,875 - $8,655 | $1,690 - $8,655 | $1,275 - $8,655 |
Location
Commute calculator powered by Walk Score® Travel Time
- Warrensville–Van Aken 0.12 mi
- Warrensville 0.12 mi
- Farnsleigh 0.14 mi
- Warrensville - Van Aken Rapid 0.16 mi
- Chagrin - Warrensville 0.19 mi
- Lynnfield 0.47 mi

Contact Information
- Monday-Friday 9:00AM-6:00PM
- Saturday 9:00AM-5:00PM
- Sunday 10:00AM-5:00PM
Prices and availability for this property were last updated Today.
The following floorplans are available: 1-bedroom apartments from $2,025, 2-bedrooms apartments from $2,870 and 3-bedrooms apartments from $6,875.
The most popular nearby apartments are: Raye, Blair House Apartments, One University Circle and Beachwood Apartments.
Currently, Raye has 25 available units.
Raye is located in the Mercer neighborhood.
- Monday-Friday 9:00AM-6:00PM
- Saturday 9:00AM-5:00PM
- Sunday 10:00AM-5:00PM
- Shaker Heights Apartments
- Shaker Heights Studio Apartments
- Shaker Heights 1 Bedroom Apartments
- Shaker Heights 2 Bedroom Apartments
- Shaker Heights 3 Bedroom Apartments
- Shaker Heights 4 Bedroom Apartments
- Shaker Heights Pet Friendly Apartments
- Shaker Heights Utilities Included Apartments
- Shaker Heights Apartments with Garages
- Shaker Heights Short Term Rentals
- Shaker Heights Luxury Apartments
- Shaker Heights Cheap Apartments
- Apartments in Beachwood
- Apartments in Bedford
- Apartments in Brook Park
- Apartments in Cleveland
- Apartments in Cleveland Heights
- Apartments in East Cleveland
- Apartments in Eastlake
- Apartments in Euclid
- Apartments in Fairview Park
- Apartments in Garfield Heights
- Apartments in Lakewood
- Apartments in Lyndhurst
- Apartments in Maple Heights
- Apartments in Mayfield Heights
- Apartments in North Royalton
- Apartments in Parma
- Apartments in Parma Heights
- Apartments in Rocky River
- Apartments in Willoughby
- Apartments in Willoughby Hills





































































.jpg?width=480&quality=90)
.jpg?width=480&quality=90)
.jpg?width=480&quality=90)
.jpg?width=480&quality=90)
.jpg?width=480&quality=90)
.jpg?width=480&quality=90)
.jpg?width=480&quality=90)
.jpg?width=480&quality=90)
.jpg?width=480&quality=90)
.jpg?width=480&quality=90)
.jpg?width=480&quality=90)
.jpg?width=480&quality=90)
.jpg?width=480&quality=90)
.jpg?width=480&quality=90)
.jpg?width=480&quality=90)
















































