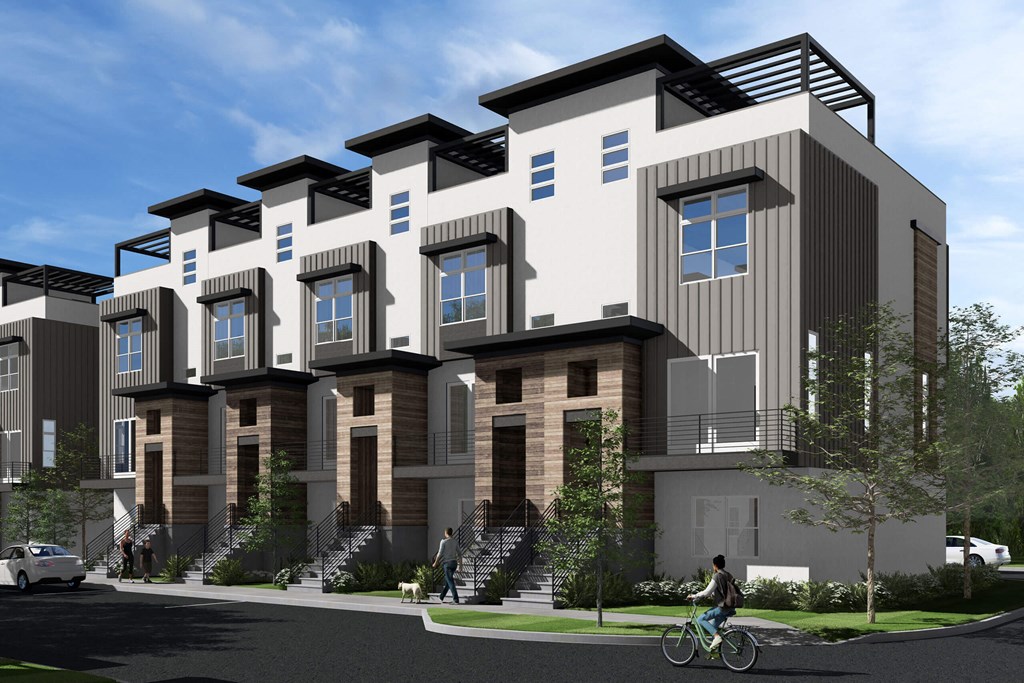
.jpg?width=1024&quality=90)


 Photos
Photos
From $1,640
- 1-4 Beds
- 1-2.5 Baths
Loading..
Floorplans
Cottage - A
- 1 Bed
- 1 Bath
- 733 Sqft
Available now
Apartment - A
- 1 Bed
- 1 Bath
- 831 Sqft
Available now
Apartment - A1
- 1 Bed
- 1 Bath
- 825 Sqft
Available now
Apartment - A2
- 1 Bed
- 1 Bath
- 825 Sqft
Available now
Townhome - B
- 2 Beds
- 2.5 Baths
- 1,615 Sqft
Available now
Cottage - B
- 2 Beds
- 2 Baths
- 1,044 Sqft
Available now
Apartment - B
- 2 Beds
- 2 Baths
- 1,305 Sqft
Available now
Apartment - B1
- 2 Beds
- 2 Baths
- 1,297 Sqft
Available now
Apartment - B2
- 2 Beds
- 2 Baths
- 1,390 Sqft
Available now
Single Family - C
- 3 Beds
- 2.5 Baths
- 1,756 Sqft
Available now
Cottage - C
- 3 Beds
- 2.5 Baths
- 1,416 Sqft
Available now
Townhome - C
- 3 Beds
- 2.5 Baths
- 1,906 Sqft
Available now
Single Family - D
- 4 Beds
- 2.5 Baths
- 2,003 Sqft
Estimated Fees
-
Security Deposit: $500
-
Application Fees: $50
-
There may be additional unit-specific fees. Please select a unit and move-in date here.
-
Pets allowed. Pet friendly community. Our property has no weight restrictions. Please contact leasing agent for details.
The fees are estimates and actual amounts may vary. Pricing and availability are subject to change. For details, contact the property.
Rent Specials
Offers vary by floorplan. Check details or contact property.
Ready to see this property in person?
Contact the property and ask for a private showing!
Aerie Blue Sage residences are thoughtfully designed with Scandinavian and Farmhouse influences, offering a blend of modern elegance and timeless charm. Each residence includes private outdoor space and boasts an array of sought-after amenities including a well-equipped fitness center, serene yoga studio, competitive pickleball courts, and a sparkling swimming pool. Choose from our selection of one, two, three, or four-bedroom apartments, cottages, townhomes, and single-family homes.
Discover a harmonious blend of modern elegance and timeless charm inspired by Scandinavian and farmhouse designs, and select from four, including: Cottages with fenced yards Townhomes with roof decks and attached 2-car garages Single family homes with fenced yards and attached 2-car garages Apartments with patios or balconies Explore the range of residences and flexible bedrooms options:. Thoughtfully Designed Floor Plans for Every Need Be among the first to move into our thoughtfully designed one, two, three, or four-bedroom floorplans. Our residences range from 733 square feet to 2,003 square feet, offering the ideal space for your lifestyle. Each home features modern amenities and access to a variety of shared spaces. Conveniently located near shopping and dining, Aerie Blue Sage connects you to outdoor recreational opportunities. Experience refined living—schedule your visit today. Floor plans are artist’s renderings. All dimensions are approximate. Actual product and specifications may vary in dimension or detail. Not all features are available in every home. Prices and availability are subject to change. Please contact a representative for details.
View more
Request your own private tour
Discover a harmonious blend of modern elegance and timeless charm inspired by Scandinavian and farmhouse designs, and select from four, including: Cottages with fenced yards Townhomes with roof decks and attached 2-car garages Single family homes with fenced yards and attached 2-car garages Apartments with patios or balconies Explore the range of residences and flexible bedrooms options:. Thoughtfully Designed Floor Plans for Every Need Be among the first to move into our thoughtfully designed one, two, three, or four-bedroom floorplans. Our residences range from 733 square feet to 2,003 square feet, offering the ideal space for your lifestyle. Each home features modern amenities and access to a variety of shared spaces. Conveniently located near shopping and dining, Aerie Blue Sage connects you to outdoor recreational opportunities. Experience refined living—schedule your visit today. Floor plans are artist’s renderings. All dimensions are approximate. Actual product and specifications may vary in dimension or detail. Not all features are available in every home. Prices and availability are subject to change. Please contact a representative for details.
Average Utility Costs in Nebraska
$108
$77
$35
$74
$64
$50
Prices in the Area
| This Community | Douglas County, NE | |
|---|---|---|
| 1 Bed1 Bedroom | $1,640 - $1,790 | $675 - $2,785 |
| 2 Beds2 Bedrooms | $2,250 - $2,875 | $675 - $4,675 |
| 3 Beds3 Bedrooms | $2,775 - $3,350 | $775 - $4,725 |
Location
Points of interest powered by OpenStreetMap
Loading
Calculate commute by driving, cycling or walking, where available.
Commute calculator powered by Walk Score® Travel Time
Commute calculator powered by Walk Score® Travel Time
/100
Car-Dependent
/100
Somewhat Bikeable
- Village Pointe 2.73 mi

Points of interest powered by OpenStreetMap
Points of interest powered by OpenStreetMap
Points of interest powered by OpenStreetMap
Contact Information
- Monday-Friday 8:00AM-5:00PM
- Saturday 10:00AM-4:00PM
- Sunday 10:00AM-4:00PM
Coming Soon
Prices and availability for this property were last updated Today.
The following floorplans are available: 1-bedroom apartments from $1,640, 2-bedrooms apartments from $2,250 and 3-bedrooms apartments from $2,775.
The most popular nearby apartments are: Aerie Blue Sage, Stony Brook and Evergreen Terrace Apartment Community.
The business hours are:
- Monday-Friday 8:00AM-5:00PM
- Saturday 10:00AM-4:00PM
- Sunday 10:00AM-4:00PM




























.jpg?width=1024&quality=90)


.jpg?width=1024&quality=90)


.jpg?width=480&quality=90)



.jpg?width=480&quality=90)
.jpg?width=480&quality=90)

.jpg?width=480&quality=90)
.jpg?width=480&quality=90)

.jpg?width=480&quality=90)
.jpg?width=480&quality=90)
.jpg?width=480&quality=90)











