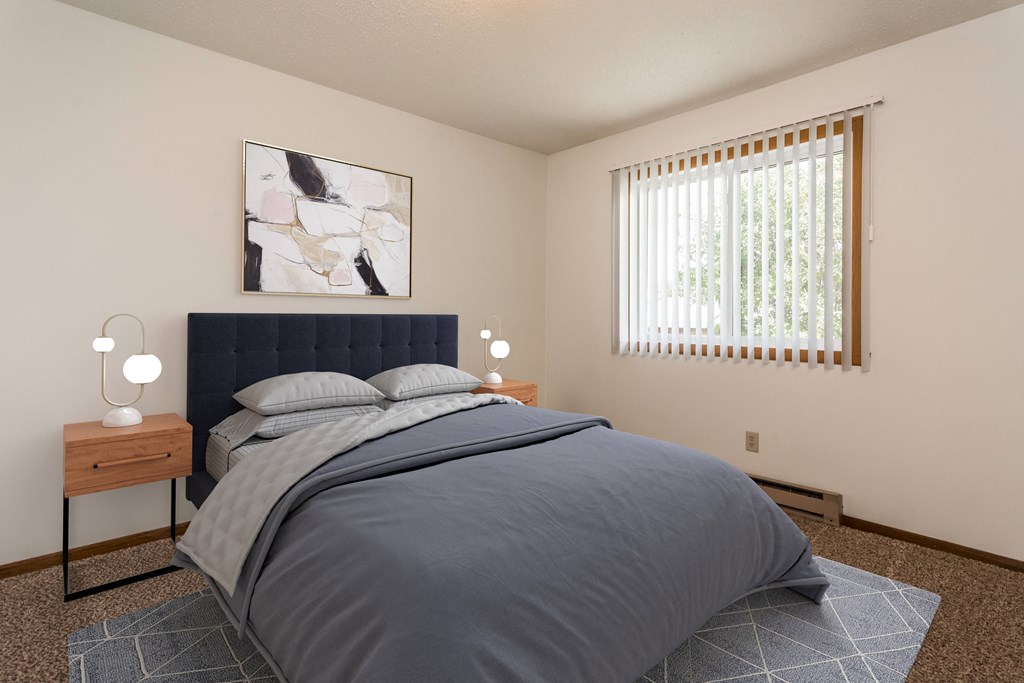
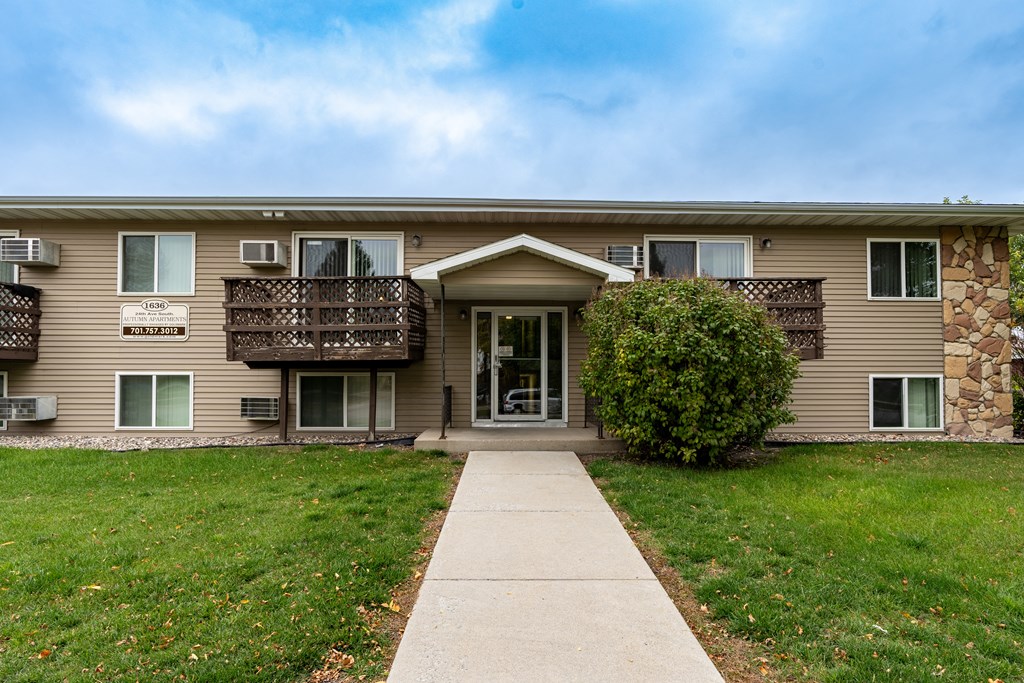
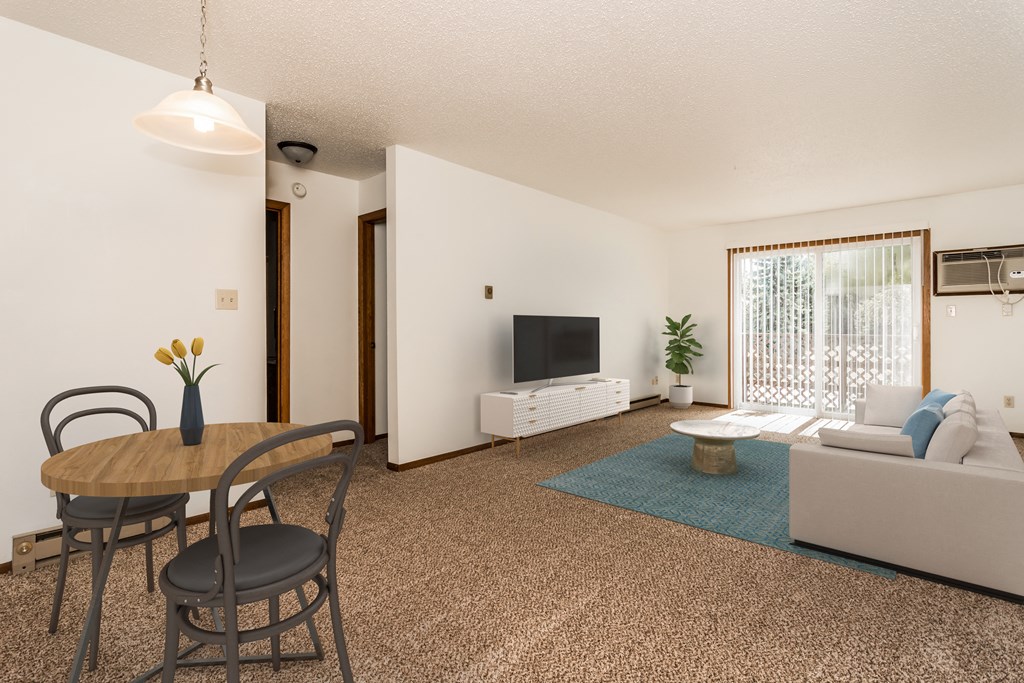
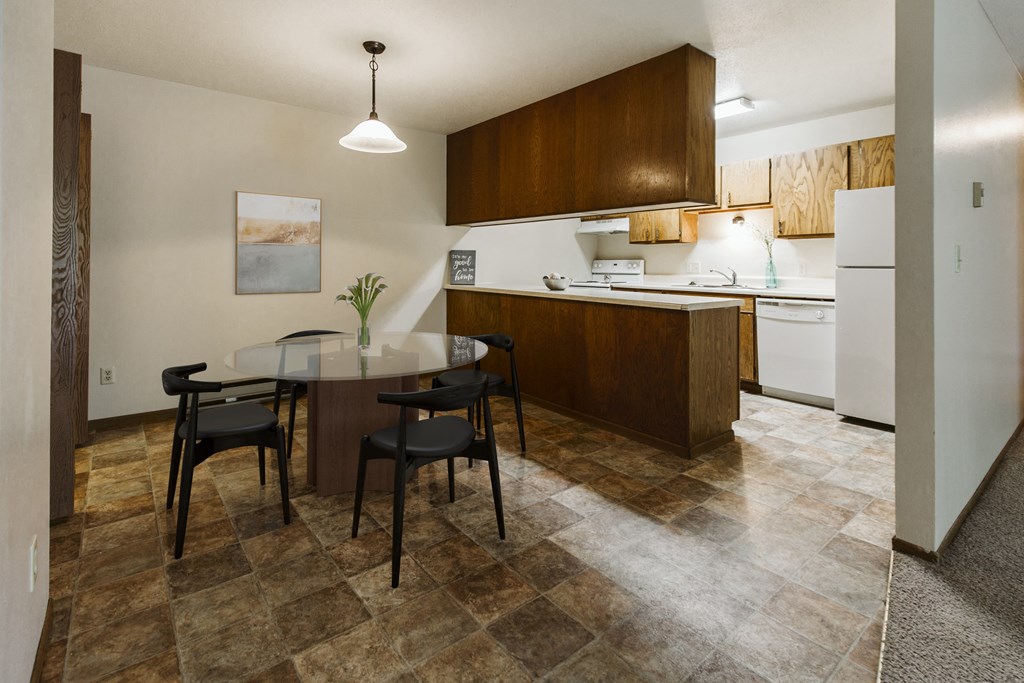 Photos
Photos
Videos
From $780
- Studio-3 Beds
- 1-2.5 Baths
Loading..
Floorplans
Ridgemont - One Bedroom - Plan A
- 1 Bed
- 1 Bath
- 700 Sqft
Available now
Ridgemont - One Bedroom - Plan B
- 1 Bed
- 1 Bath
- 686 Sqft
Available now
Cherry Creek - Two Bedroom - Plan 21A
- 2 Beds
- 1 Bath
- 900 Sqft
Available now
Cherry Creek - Two Bedroom - Plan 21B
- 2 Beds
- 1 Bath
- 1,100 Sqft
Available now
Southview III - Two Bedroom - Plan 21A
- 2 Beds
- 1 Bath
- 901 Sqft
Available now
Carling Manor - Two Bedroom
- 2 Beds
- 2 Baths
- 1,150 Sqft
Available now
Desoto Estates - Two Bedroom Plan 21A
- 2 Beds
- 1 Bath
- 979 Sqft
Available now
Desoto Townhomes - Two Bedroom Plan 22A
- 2 Beds
- 2 Baths
- 1,119 Sqft
Available now
Sunview - Three Bedroom - Plan 3175A
- 3 Beds
- 1.5 Baths
- 1,200 Sqft
Available now
Desoto Townhomes - Three Bedroom Plan 32A
- 3 Beds
- 2 Baths
- 1,305 Sqft
Available now
Sterling Pointe - Efficiency - Plan 01A
- Studio
- 1 Bath
- 601 Sqft
Desoto Estates - Efficiency Plan 01A
- Studio
- 1 Bath
- 560 Sqft
Southview III - One Bedroom
- 1 Bed
- 1 Bath
- 636 Sqft
Sunview - One Bedroom
- 1 Bed
- 1 Bath
- 800 Sqft
Autumn - One Bedroom
- 1 Bed
- 1 Bath
- 600 Sqft
Richfield - One Bedroom
- 1 Bed
- 1 Bath
- 780 Sqft
Sterling Pointe - One Bedroom - Plan 11A
- 1 Bed
- 1 Bath
- 683 Sqft
Sterling Pointe - One Bedroom - Plan B
- 1 Bed
- 1 Bath
- 691 Sqft
Desoto Estates - One Bedroom Plan 11A
- 1 Bed
- 1 Bath
- 624 Sqft
Desoto Estates - One Bedroom Plan 11B
- 1 Bed
- 1 Bath
Desoto Estates - One Bedroom Plan 11C
- 1 Bed
- 1 Bath
Desoto Estates - One Bedroom Plan 11D
- 1 Bed
- 1 Bath
Desoto Townhomes - One Bedroom Plan 11A
- 1 Bed
- 1 Bath
- 708 Sqft
Oakview Townhomes - Two Bedroom - Plan A
- 2 Beds
- 1 Bath
- 900 Sqft
Oakview Townhomes - Two Bedroom - Plan B
- 2 Beds
- 1 Bath
- 900 Sqft
Oakview Townhomes - Two Bedroom - Plan C
- 2 Beds
- 1 Bath
- 1,000 Sqft
Primrose Court - Two Bedroom - Plan 21A
- 2 Beds
- 1 Bath
- 1,007 Sqft
Sunview - Two Bedroom - Plan A
- 2 Beds
- 1 Bath
- 1,000 Sqft
Sunview - Two Bedroom - Plan C
- 2 Beds
- 1.3 Baths
- 1,000 Sqft
Sunview - Two Bedroom - 2 Bath - With Den
- 2 Beds
- 1.8 Baths
- 1,200 Sqft
Kremer - Two Bedroom
- 2 Beds
- 2 Baths
- 1,150 Sqft
Ridgemont - Two Bedroom
- 2 Beds
- 1 Bath
- 917 Sqft
Southview III - Two Bedroom - Plan B
- 2 Beds
- 1 Bath
- 901 Sqft
Oakview Townhomes - Two Bedroom - Plan D
- 2 Beds
- 1 Bath
- 900 Sqft
Oakview Townhomes - Two Bedroom - Plan E
- 2 Beds
- 1 Bath
- 900 Sqft
Sterling Pointe - Two Bedroom - Plan A
- 2 Beds
- 2 Baths
- 1,011 Sqft
Desoto Estates - Two Bedroom Plan 21B
- 2 Beds
- 1 Bath
Desoto Estates - Two Bedroom Plan 21C
- 2 Beds
- 1 Bath
Desoto Estates - Two Bedroom Plan 21D
- 2 Beds
- 1 Bath
Oakview Townhomes - Three Bedroom Plan A
- 3 Beds
- 1 Bath
- 1,000 Sqft
Primrose Court - Three Bedroom - Plan 32A
- 3 Beds
- 2 Baths
- 1,254 Sqft
Southview III - Three Bedroom
- 3 Beds
- 1 Bath
- 1,055 Sqft
Carling Manor - Three Bedroom
- 3 Beds
- 2 Baths
- 1,200 Sqft
Kremer - Three Bedroom
- 3 Beds
- 2 Baths
- 1,200 Sqft
Oakview Townhomes - Three Bedroom Plan B
- 3 Beds
- 1 Bath
- 1,000 Sqft
Sterling Pointe - Three Bedroom - Plan 32A
- 3 Beds
- 2 Baths
- 1,270 Sqft
Sterling Pointe - Three Bedroom - Plan B
- 3 Beds
- 2 Baths
- 1,270 Sqft
Sterling Pointe Townhome - Three Bedroom - Plan A
- 3 Beds
- 2.5 Baths
- 1,637 Sqft
Sterling Pointe Townhome - Three Bedroom - Plan B
- 3 Beds
- 2.5 Baths
- 1,651 Sqft
Desoto Estates - Three Bedroom Plan 3175A
- 3 Beds
- 1.8 Baths
Estimated Fees
-
Security Deposit: $500 - $795
-
There may be additional unit-specific fees. Please select a unit and move-in date here.
-
One-Time Pet Fees $250
-
Monthly Pet Rent $25
-
Pet Limit 2 allowed. Select Buildings Only. We have cat and dog friendly options available at Sterling Pointe. Prior written authorization from GOLDMARK is required prior to bringing your pet to the property. Additional documentation is required including proof of being spayed/neutered and up to date distemper and rabies inoculations. (Pet friendly options may vary by building. Call for details.) Sterling Pointe allows a maximum of 2 pet(s) per household.Show more
The fees are estimates and actual amounts may vary. Pricing and availability are subject to change. For details, contact the property.
Rent Specials
Ask about our deposit or surety bond options!
Offers vary by floorplan. Check details or contact property.
View more
Offers vary by floorplan. Check details or contact property.
Ready to see this property in person?
Contact the property and ask for a private showing!
The incredible interiors in Sterling Pointe Apartments and Townhomes efficiency, one, two, and three bedroom apartments, as well as the unsurpassed design in the 3 bedroom townhomes, combine for an incomparable living experience. The island breakfast bar will be the focal point for casual meals or entertaining. The well equipped kitchens with elegant silver mist appliances, including a dishwasher and microwave range hood, will inspire the gourmet chef in you. Beautiful wood laminate flooring, thoughtfully designed layouts with a washer and dryer in your home, a garage for your vehicle and a state-of-the-art fitness center set this community apart. One building has been thoughtfully set aside as pet friendly, allowing one cat of dog. The heat is included adding value to these wonderful homes.
View more
Request your own private tour
Ratings based on reviews from other properties managed by Goldmark Property Management, Inc..
Average Utility Costs in North Dakota
$109
$96
$40
$25
$64
$50
Prices in the Area
| This Community | Grand Forks, ND | |
|---|---|---|
| 1 Bed1 Bedroom | $780 - $945 | $655 - $4,400 |
| 2 Beds2 Bedrooms | $835 - $1,770 | $655 - $3,566 |
| 3 Beds3 Bedrooms | $1,030 - $2,020 | $835 - $4,409 |
Location
Points of interest powered by OpenStreetMap
Loading
Calculate commute by driving, cycling or walking, where available.
Commute calculator powered by Walk Score® Travel Time
Commute calculator powered by Walk Score® Travel Time
/100
Somewhat Walkable
/100
Minimal Transit
/100
Bikeable
Points of interest powered by OpenStreetMap
Points of interest powered by OpenStreetMap
Contact Information
- Monday 9:00AM-5:00PM
- Tuesday 9:00AM-5:00PM
- Thursday 8:00AM-5:00PM
- Friday 9:00AM-5:00PM
Prices and availability for this property were last updated Today.
The following floorplans are available: 1-bedroom apartments from $780, 2-bedrooms apartments from $835 and 3-bedrooms apartments from $1,030.
The most popular nearby apartments are: Sterling Pointe Apartment Community, Sterling Pointe, Desoto Estates and Cardinal Point Apartments.
The business hours are:
- Monday 9:00AM-5:00PM
- Tuesday 9:00AM-5:00PM
- Thursday 8:00AM-5:00PM
- Friday 9:00AM-5:00PM
- Grand Forks Apartments
- Grand Forks Studio Apartments
- Grand Forks 1 Bedroom Apartments
- Grand Forks 2 Bedroom Apartments
- Grand Forks 3 Bedroom Apartments
- Grand Forks 4 Bedroom Apartments
- Grand Forks Pet Friendly Apartments
- Grand Forks Short Term Rentals
- Grand Forks Luxury Apartments
- Grand Forks Cheap Apartments
- Apartments in Ada
- Apartments in Argyle
- Apartments in Casselton
- Apartments in Cavalier
- Apartments in Crookston
- Apartments in Devils Lake
- Apartments in Dilworth
- Apartments in Erskine
- Apartments in Fargo
- Apartments in Fisher
- Apartments in Fosston
- Apartments in Grafton
- Apartments in Moorhead
- Apartments in Thief River Falls
- Apartments in Warren
- Apartments in West Fargo



_New.jpg?width=1024&quality=90)

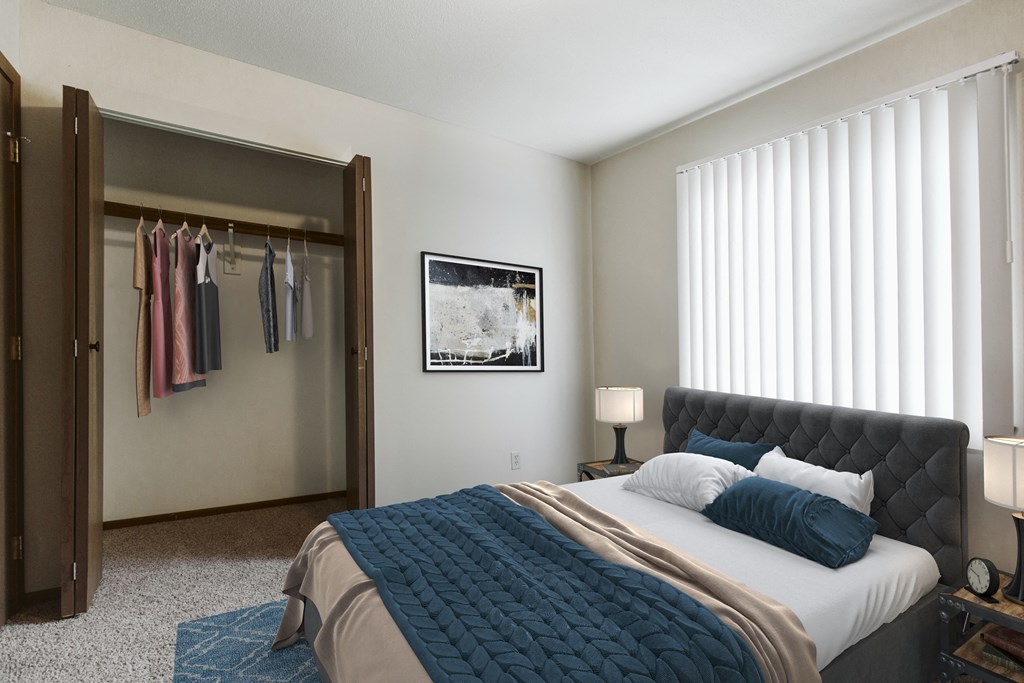
.jpg?width=1024&quality=90)
_New.jpg?width=1024&quality=90)
.jpg?width=1024&quality=90)

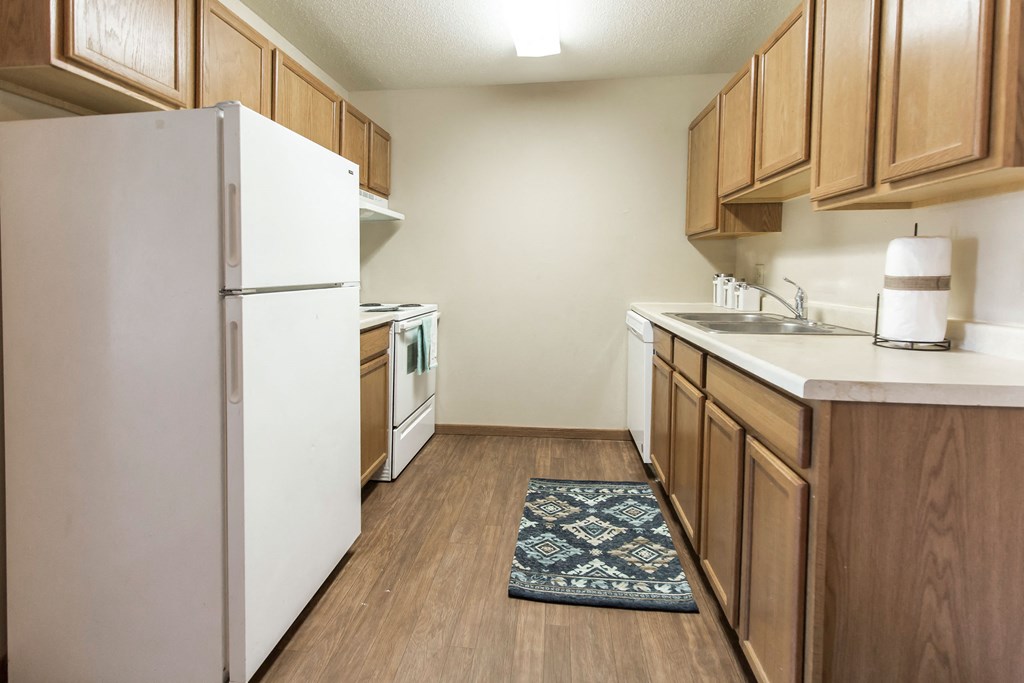
.jpg?width=1024&quality=90)
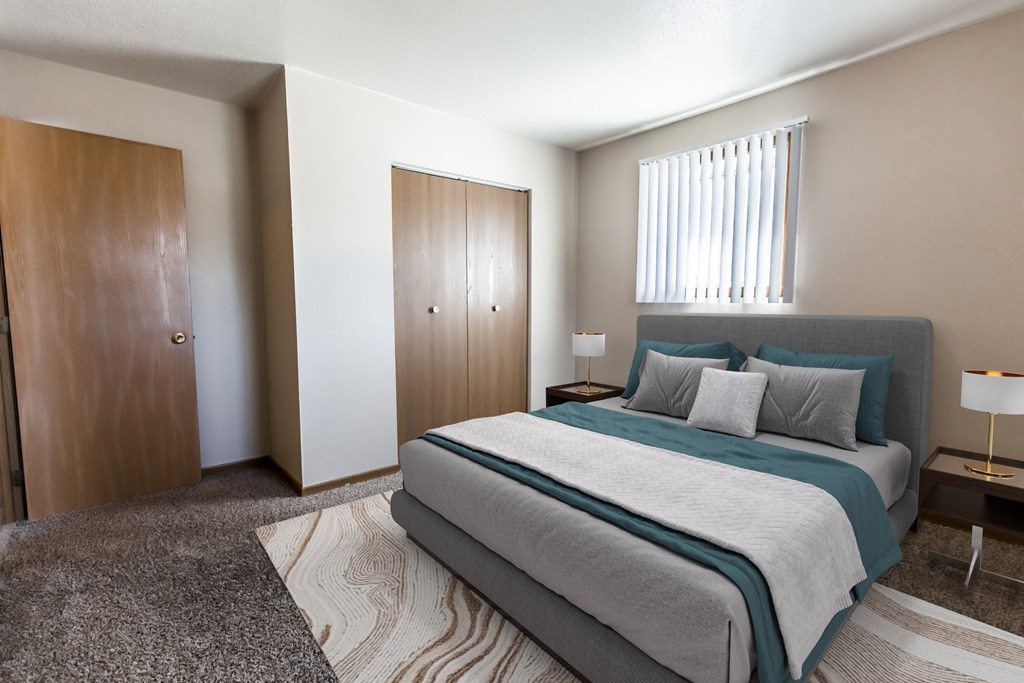
.jpg?width=1024&quality=90)
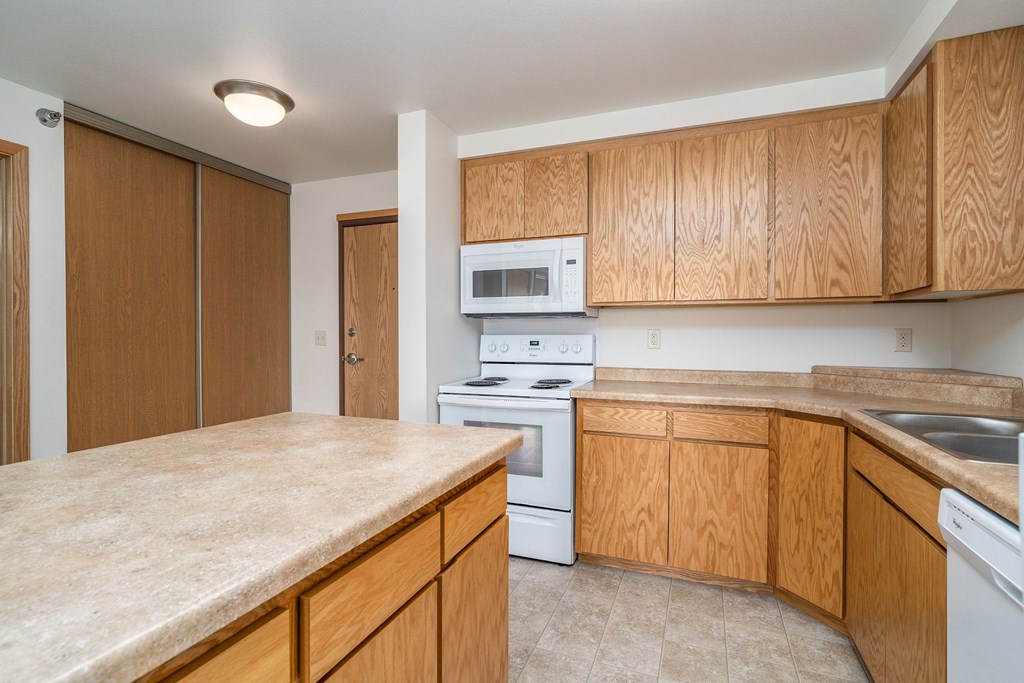
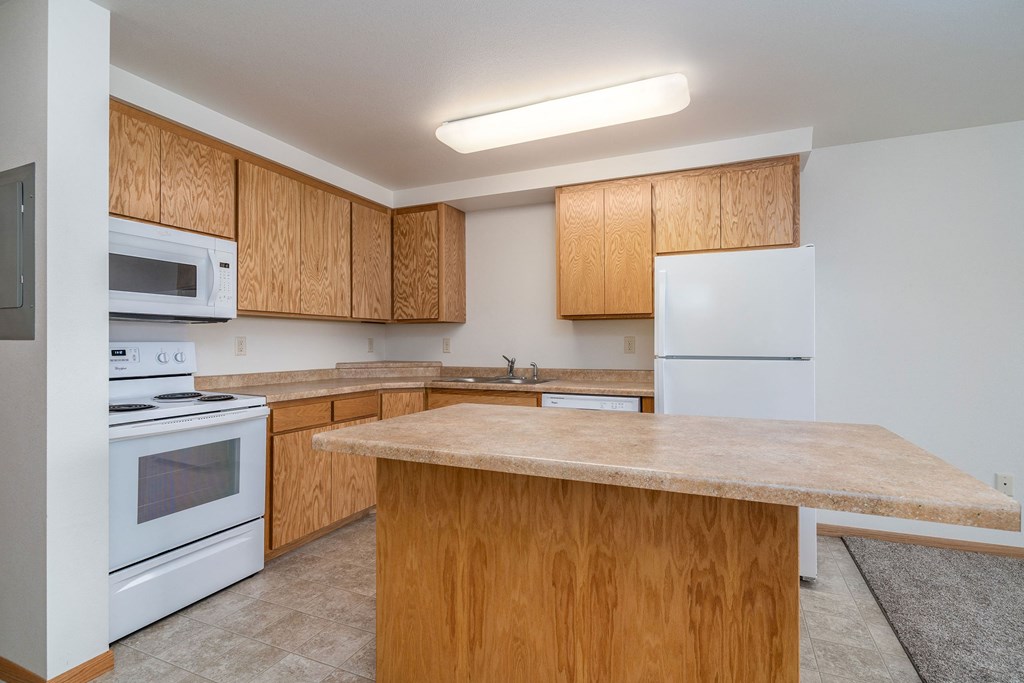



.jpg?width=1024&quality=90)
.jpg?width=1024&quality=90)



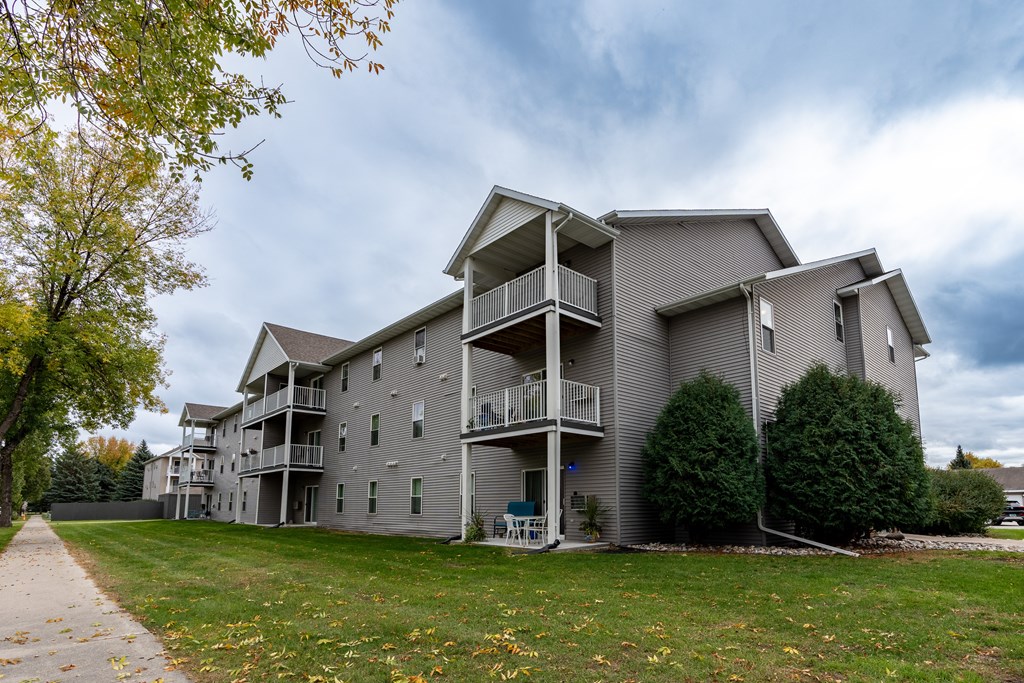
.jpg?width=1024&quality=90)


.jpg?width=1024&quality=90)
.jpg?width=1024&quality=90)


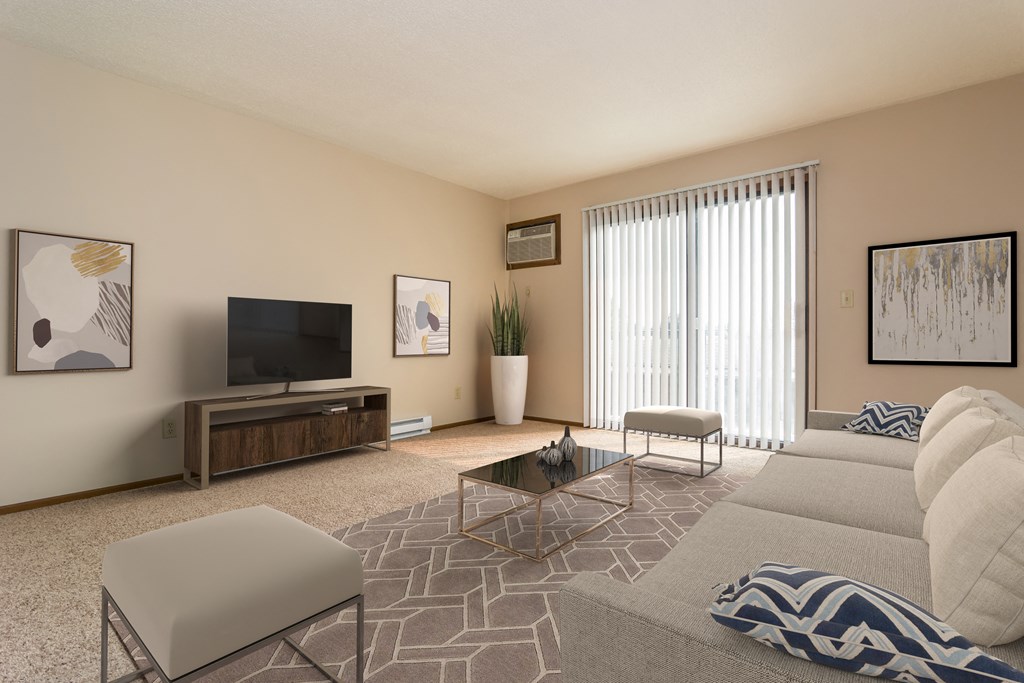


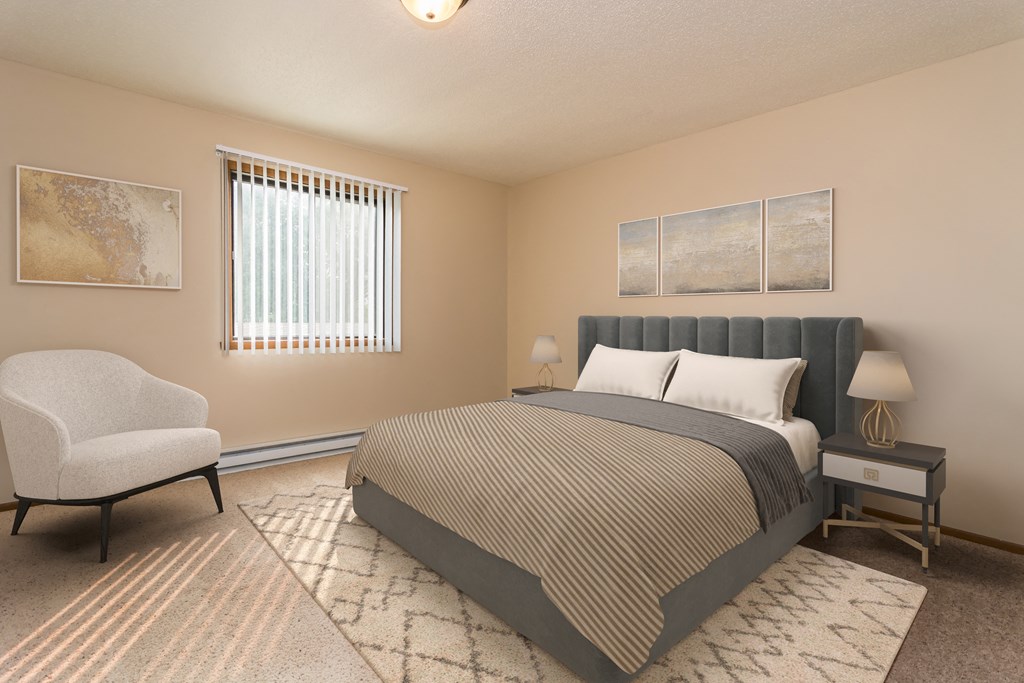


.jpg?width=1024&quality=90)





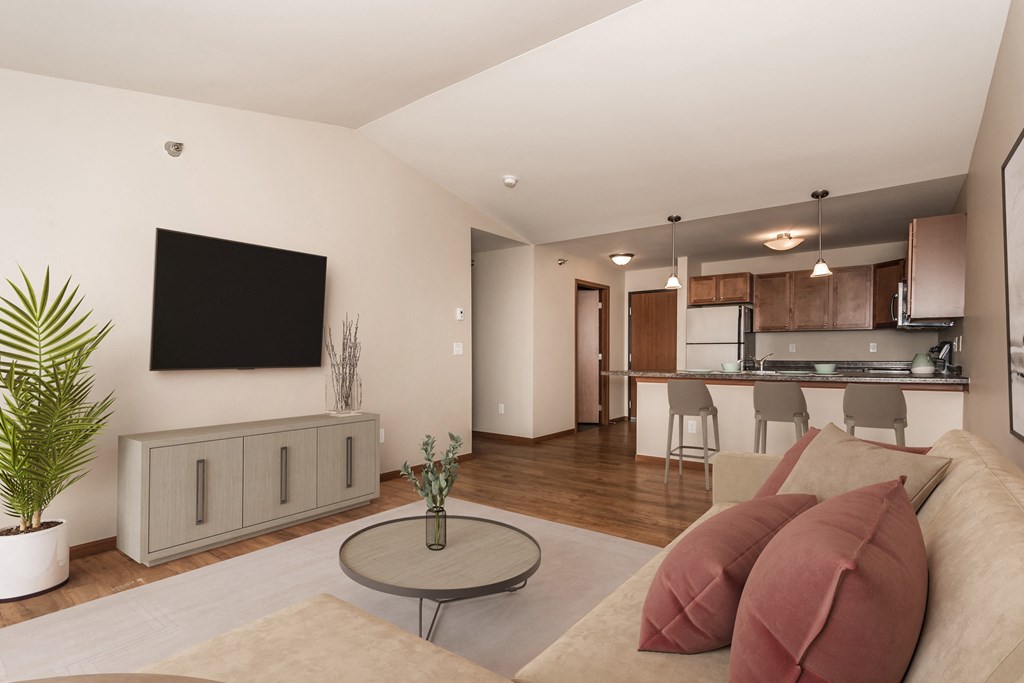




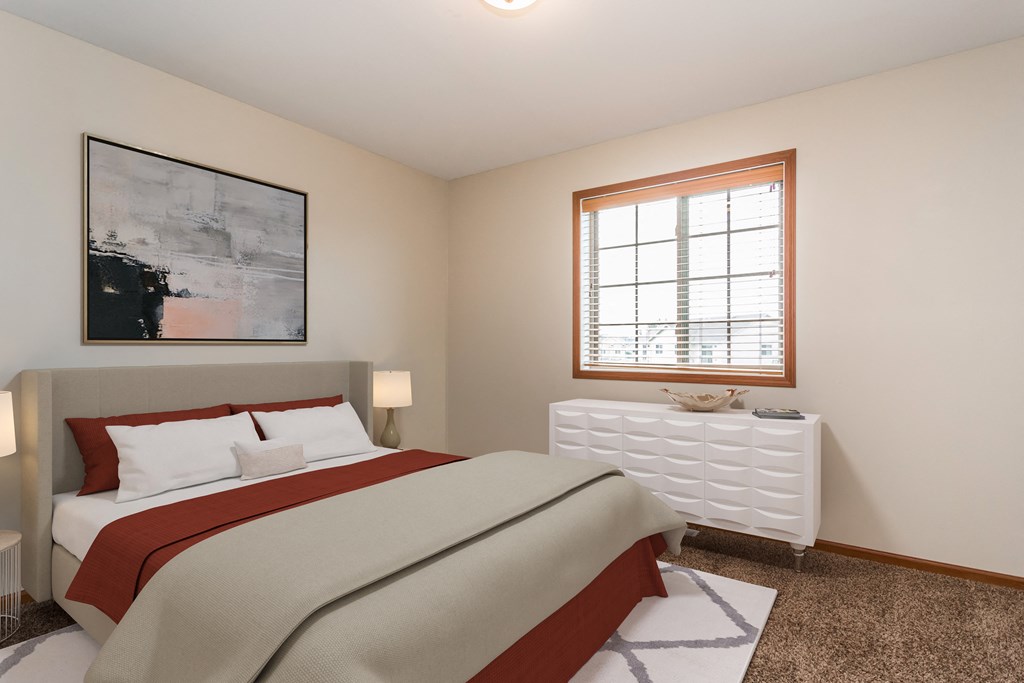

.jpg?width=1024&quality=90)


.jpg?width=1024&quality=90)

.jpg?width=1024&quality=90)

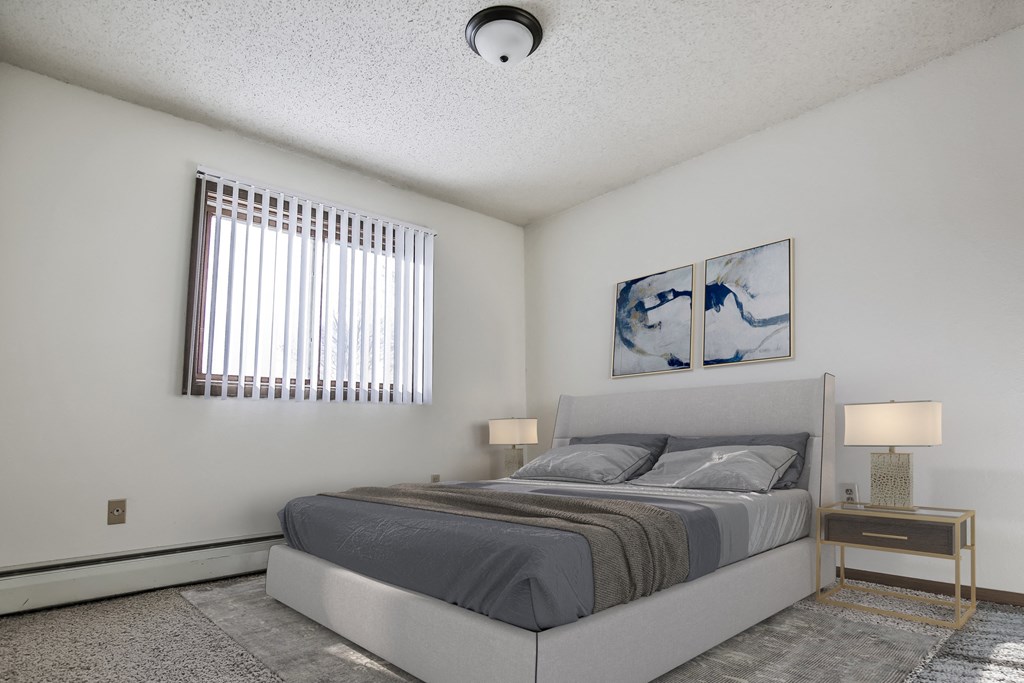













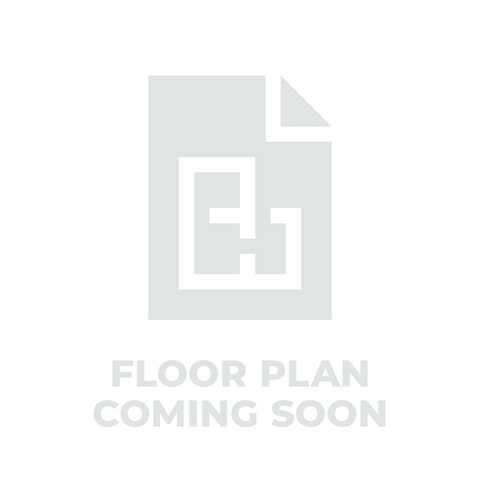

.jpg?width=480&quality=90)





.jpg?width=480&quality=90)


































.png?width=75&quality=90)
