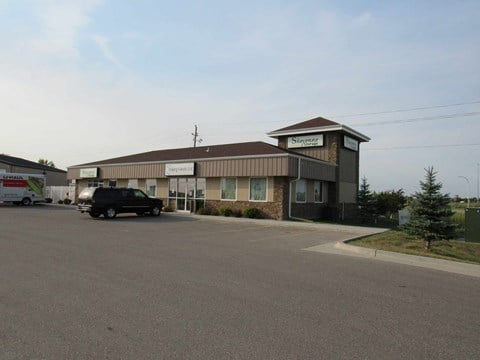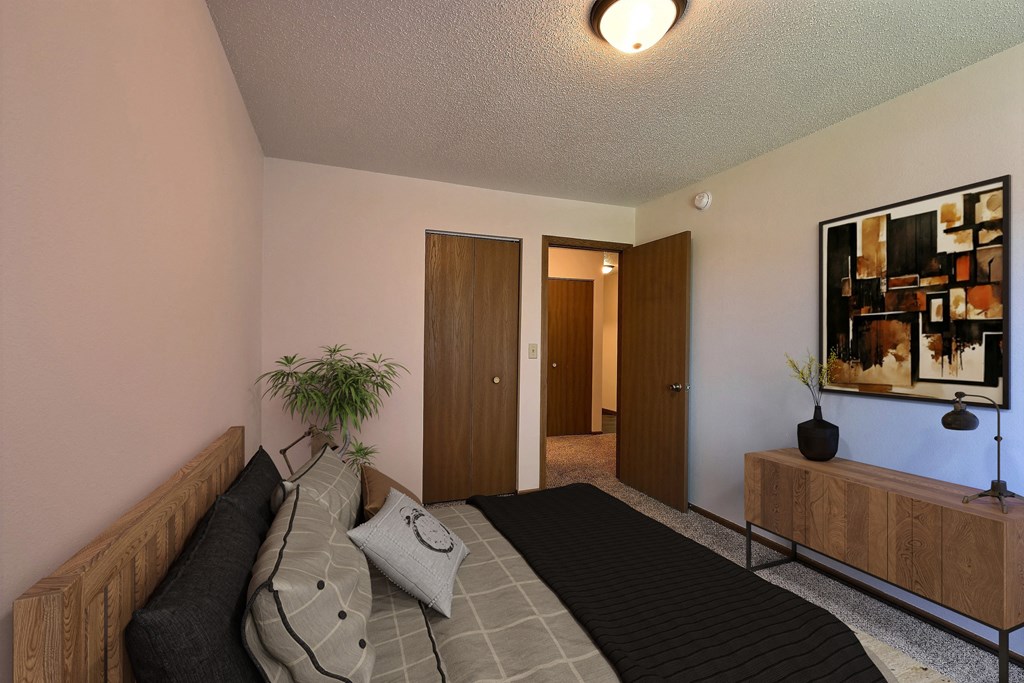
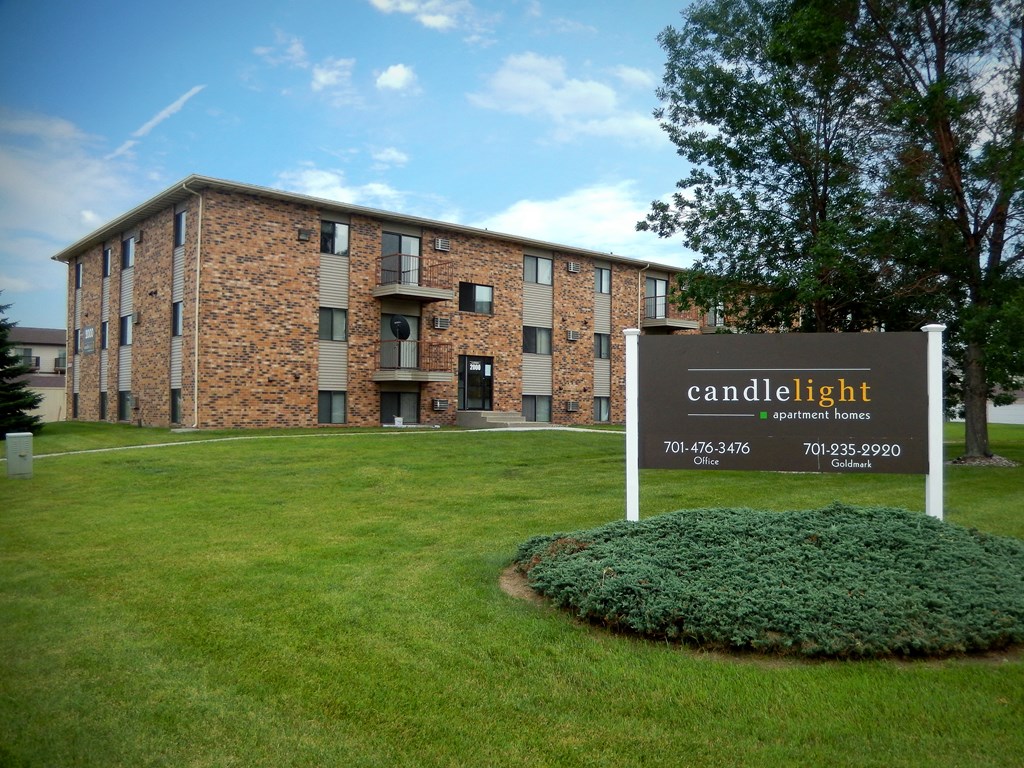
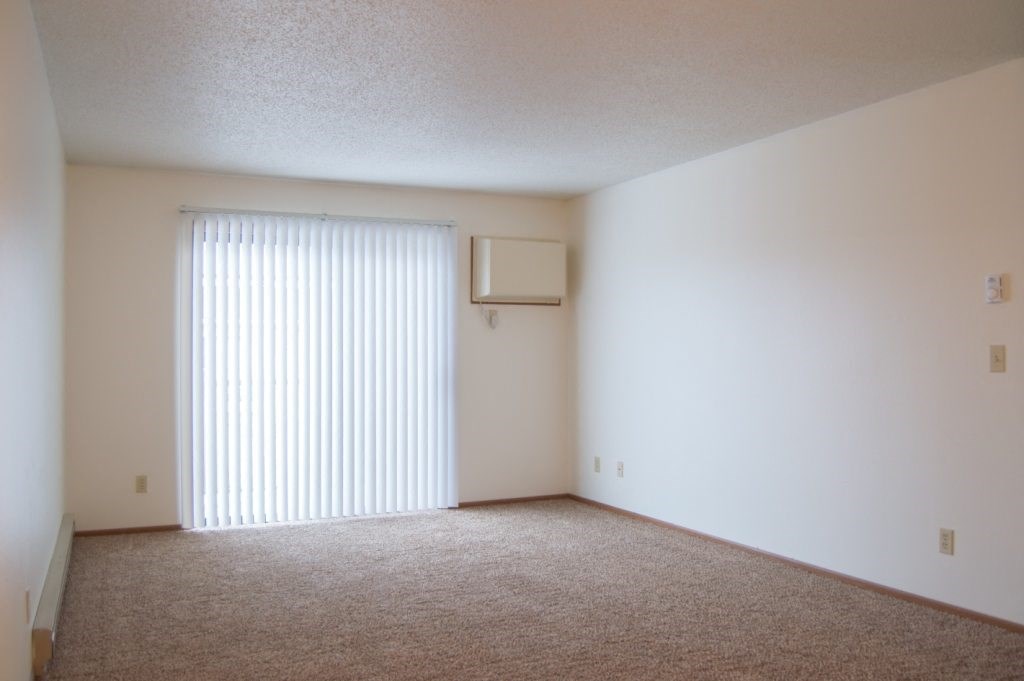
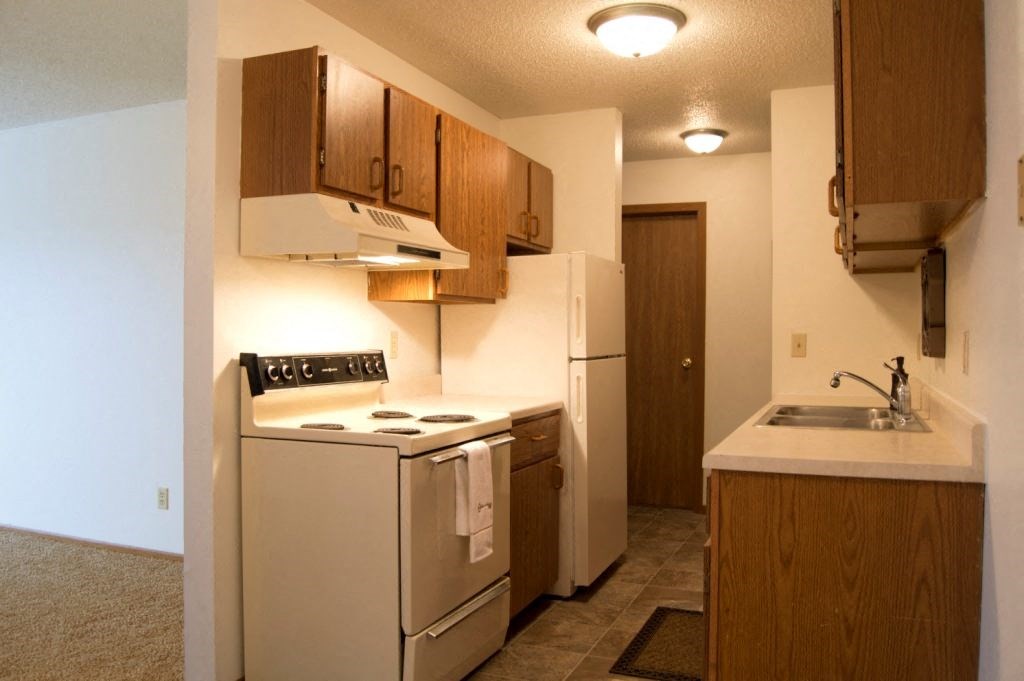 Photos
Photos
- Studio-4 Beds
- 1-2 Baths
Floorplans
- 1 Bed
- 1 Bath
- 638 Sqft
- 1 Bed
- 1 Bath
- 638 Sqft
- 2 Beds
- 1 Bath
- 1,015 Sqft
- 2 Beds
- 1 Bath
- 895 Sqft
- 2 Beds
- 1 Bath
- 946 Sqft
- 2 Beds
- 1 Bath
- 774 Sqft
- 2 Beds
- 2 Baths
- 782 Sqft
- 3 Beds
- 2 Baths
- 1,200 Sqft
- 3 Beds
- 1 Bath
- 1,044 Sqft
- 4 Beds
- 2 Baths
- 1,450 Sqft
- 3 Beds
- 1.5 Baths
- 1,168 Sqft
- Studio
- 1 Bath
- 335 Sqft
- 1 Bed
- 1 Bath
- 635 Sqft
- 1 Bed
- 1 Bath
- 635 Sqft
- 1 Bed
- 1 Bath
- 620 Sqft
- 2 Beds
- 1 Bath
- 895 Sqft
- 2 Beds
- 1 Bath
- 946 Sqft
- 2 Beds
- 1 Bath
- 790 Sqft
- 2 Beds
- 1 Bath
- 1,170 Sqft
- 2 Beds
- 1 Bath
- 988 Sqft
- 2 Beds
- 1 Bath
- 2 Beds
- 1 Bath
- 844 Sqft
- 3 Beds
- 1 Bath
- 1,044 Sqft
- 3 Beds
- 1 Bath
- 1,100 Sqft
- 3 Beds
- 2 Baths
- 1,170 Sqft
- 3 Beds
- 2 Baths
- 944 Sqft
Estimated Fees
-
Security Deposit: $730
-
There may be additional unit-specific fees. Please select a unit and move-in date here.
-
One-Time Pet Fees $250
-
Monthly Pet Rent $25
-
Pet Limit 2 allowed. Select Buildings Only.
-
One-Time Pet Fees $250
-
Monthly Pet Rent $25
-
Pet Limit 2 allowed. Select Buildings Only.
-
One-Time Pet Fees $250
-
Monthly Pet Rent $25
-
Pet Limit 2 allowed. Select Buildings Only. Breed Restrictions.
The fees are estimates and actual amounts may vary. Pricing and availability are subject to change. For details, contact the property.
Rent Specials
Offers vary by floorplan. Check details or contact property.
Average Utility Costs in North Dakota
Prices in the Area
| This Community | Bluemont Lakes | Fargo, ND | |
|---|---|---|---|
| 1 Bed1 Bedroom | $640 - $740 | $640 - $1,260 | $465 - $3,310 |
| 2 Beds2 Bedrooms | $785 - $1,030 | $644 - $1,345 | $465 - $3,050 |
| 3 Beds3 Bedrooms | $1,000 - $1,345 | $640 - $1,345 | $465 - $3,615 |
Location
Commute calculator powered by Walk Score® Travel Time
Contact Information
- Monday 9:00AM-6:00PM
- Tuesday 9:00AM-6:00PM
- Wednesday 9:00AM-6:00PM
- Thursday 9:00AM-6:00PM
- Friday 9:00AM-5:00PM
- Saturday 10:00AM-3:00PM
Prices and availability for this property were last updated Today.
The following floorplans are available: 1-bedroom apartments from $640, 2-bedrooms apartments from $785 and 3-bedrooms apartments from $1,000.
The most popular nearby apartments are: Park Place Apartment Community and Parkwest Gardens Apartment Community.
Park Place Apartment Community is located in the Bluemont Lakes neighborhood.
- Monday 9:00AM-6:00PM
- Tuesday 9:00AM-6:00PM
- Wednesday 9:00AM-6:00PM
- Thursday 9:00AM-6:00PM
- Friday 9:00AM-5:00PM
- Saturday 10:00AM-3:00PM
- Apartments in Ada
- Apartments in Casselton
- Apartments in Crookston
- Apartments in Detroit Lakes
- Apartments in Dilworth
- Apartments in Erskine
- Apartments in Fergus Falls
- Apartments in Fisher
- Apartments in Fosston
- Apartments in Hawley
- Apartments in Horace
- Apartments in Moorhead
- Apartments in New York Mills
- Apartments in Wahpeton
- Apartments in West Fargo










.jpg?width=1024&quality=90)
.jpg?width=1024&quality=90)



.jpg?width=1024&quality=90)

.jpg?width=1024&quality=90)
.jpg?width=1024&quality=90)

.jpg?width=1024&quality=90)


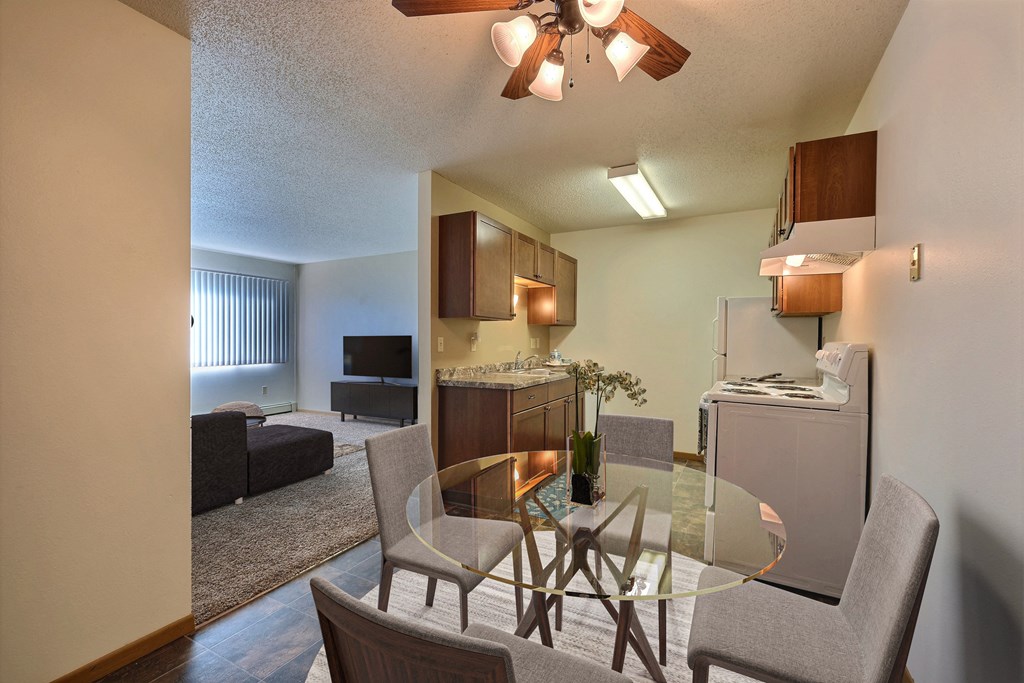
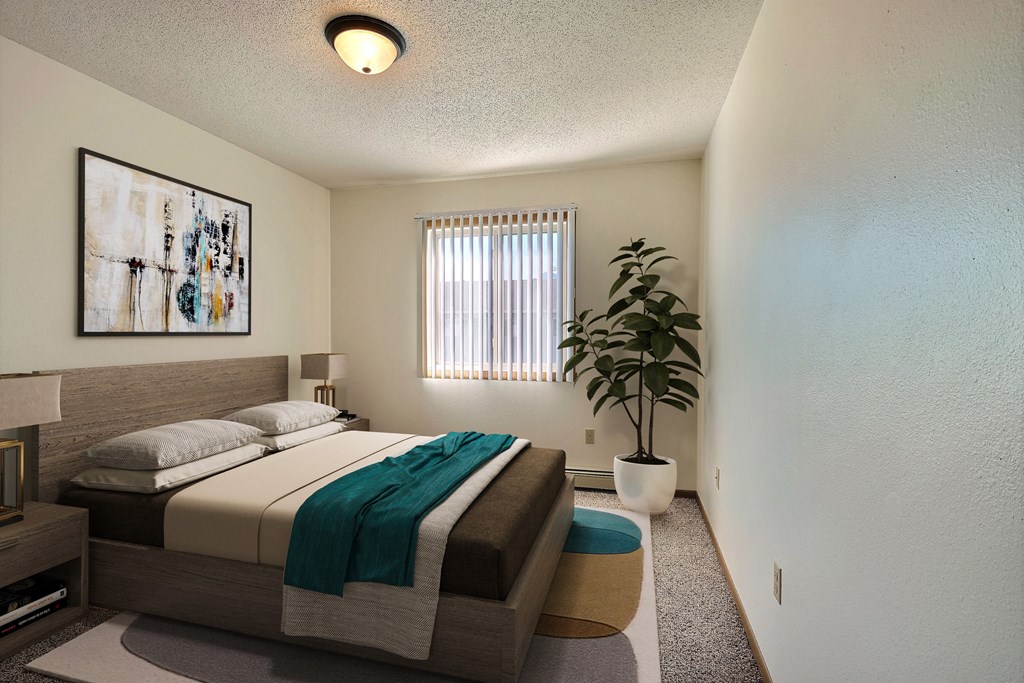










.jpg?width=480&quality=90)




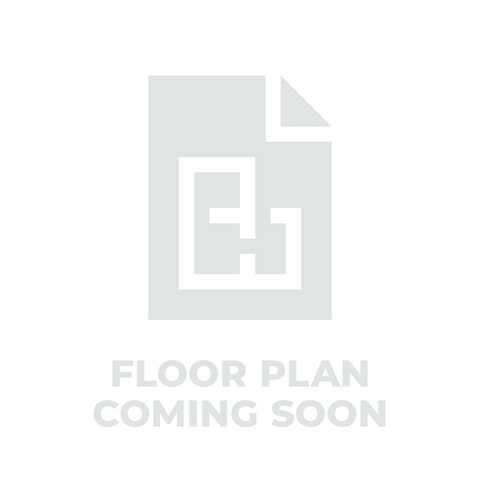















.png?width=75&quality=90)
