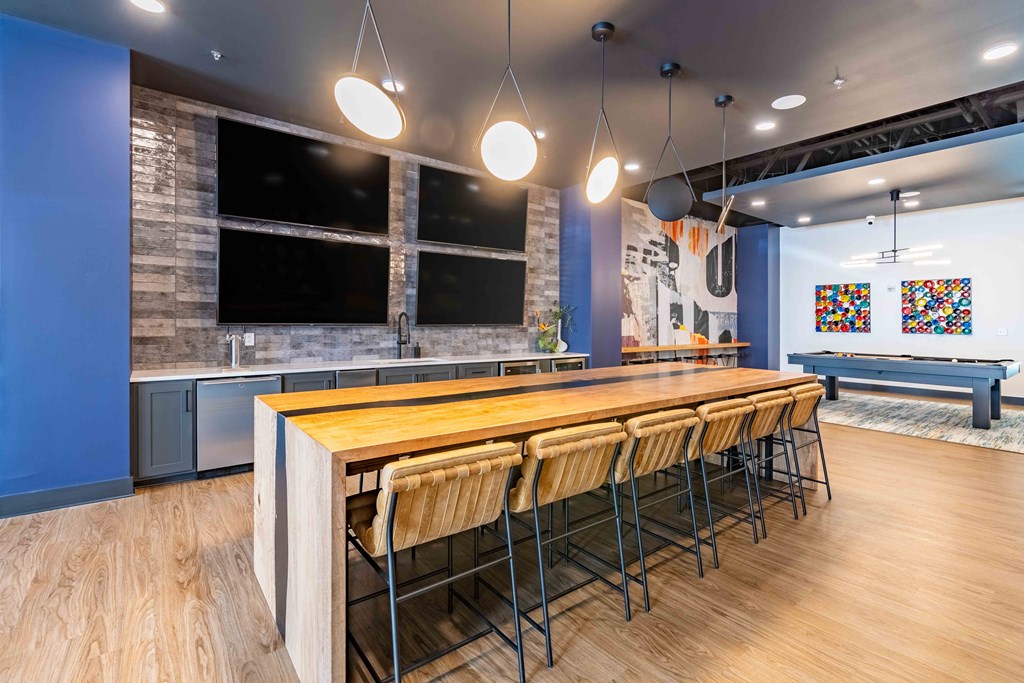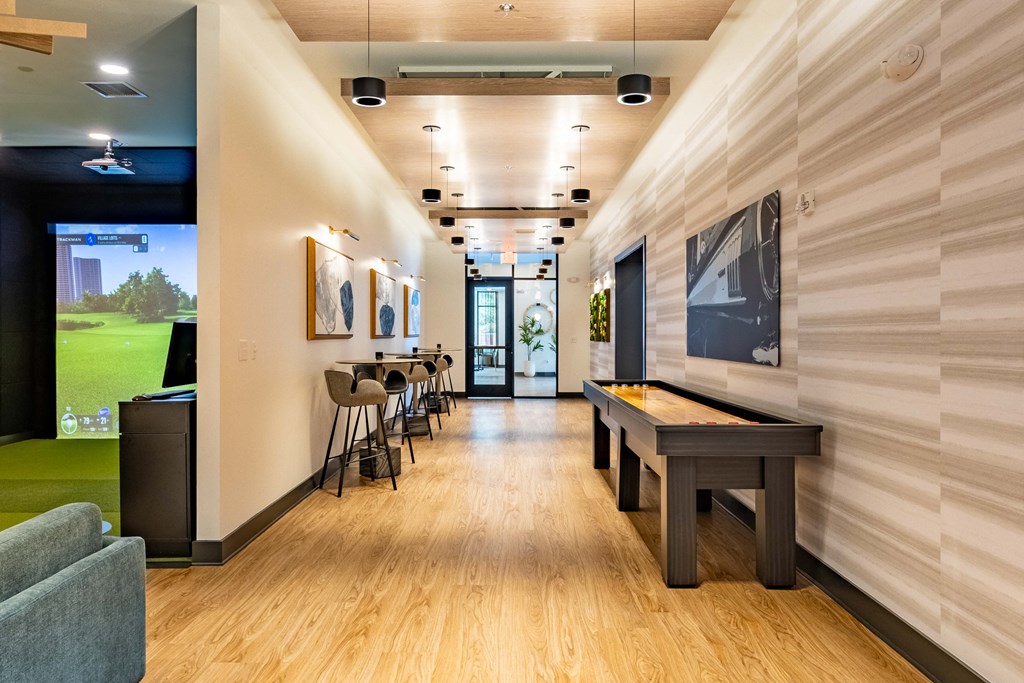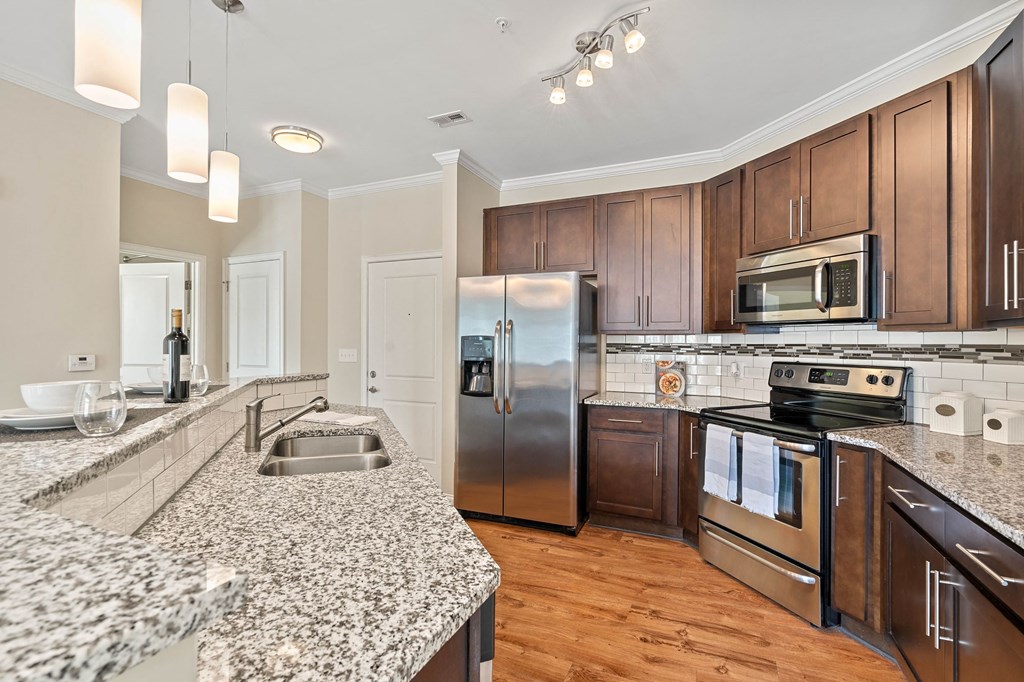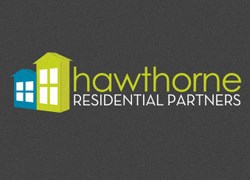.jpg?crop=(0,0,300,187)&cropxunits=300&cropyunits=188&width=1024&quality=90)


 Photos
Photos
- 1-3 Beds
- 1-3 Baths
Floorplans
- 2 Beds
- 2 Baths
- 1,092 - 1,498 Sqft
- 2 Beds
- 2 Baths
- 1,083 Sqft
- 2 Beds
- 2 Baths
- 1,095 Sqft
- 2 Beds
- 2 Baths
- 1,122 - 1,375 Sqft
- 2 Beds
- 2 Baths
- 1,416 Sqft
- 1 Bed
- 1 Bath
- 892 Sqft
- 1 Bed
- 1 Bath
- 875 Sqft
- 2 Beds
- 2 Baths
- 1,068 Sqft
- 2 Beds
- 2 Baths
- 1,400 Sqft
- 1 Bed
- 1 Bath
- 912 Sqft
- 3 Beds
- 3 Baths
- 1,452 Sqft
- 3 Beds
- 3 Baths
- 1,522 Sqft
Estimated Fees
-
Application Fees: $75
-
There may be additional unit-specific fees. Please select a unit and move-in date here.
-
One-Time Pet Fees $400
-
Monthly Pet Rent $25
-
One-Time Pet Fees $400
-
Monthly Pet Rent $25
-
The Village Lofts is a pet-friendly community; we love our furry friends. There is a one-time, non-refundable fee of $400 per home and $25 monthly pet rent. Maximum of 2 pets per home. No weight restrictions. Breed restrictions apply.Show more
-
Pets allowed. The Village Lofts is a pet-friendly community; we love our furry friends. There is a one-time, non-refundable fee of $400 for the 1st pet, a fee of $200.00 for a 2nd pet, and $25 monthly pet rent. Maximum of 2 pets per home. No weight restrictions. Breed restrictions apply. View our Pet Policy.Show more
The fees are estimates and actual amounts may vary. Pricing and availability are subject to change. For details, contact the property.
Rent Specials
Offers vary by floorplan. Check details or contact property.
Please Note: Additional non-optional monthly fees are not included in the base rent amount displayed below. These fees will be billed separately and reflected in your total monthly charges prior to the submission of your application. Pricing is subject to change based on move-in date and lease term selections.
Why Renters Love It Here
Average Utility Costs in North Carolina
Prices in the Area
| This Community | New Irving Park | Greensboro, NC | |
|---|---|---|---|
| 1 Bed1 Bedroom | $1,550 - $1,672 | $825 - $1,672 | $375 - $3,474 |
| 2 Beds2 Bedrooms | $1,799 - $2,498 | $995 - $2,498 | $600 - $4,960 |
Location
Commute calculator powered by Walk Score® Travel Time
Contact Information
- Monday 9:00AM-6:00PM
- Tuesday 9:00AM-6:00PM
- Wednesday 9:00AM-6:00PM
- Thursday 9:00AM-6:00PM
- Friday 9:00AM-6:00PM
- Saturday 10:00AM-4:00PM
Prices and availability for this property were last updated Today.
The following floorplans are available: 1-bedroom apartments from $1,550 and 2-bedrooms apartments from $1,799.
The most popular nearby apartments are: The Village Lofts, Hamilton Reserve, Bridford Lake Apartments and Waterford Place.
The Village Lofts is located in the New Irving Park neighborhood.
- Monday 9:00AM-6:00PM
- Tuesday 9:00AM-6:00PM
- Wednesday 9:00AM-6:00PM
- Thursday 9:00AM-6:00PM
- Friday 9:00AM-6:00PM
- Saturday 10:00AM-4:00PM
- Greensboro Apartments
- Greensboro Studio Apartments
- Greensboro 1 Bedroom Apartments
- Greensboro 2 Bedroom Apartments
- Greensboro 3 Bedroom Apartments
- Greensboro 4 Bedroom Apartments
- Greensboro Pet Friendly Apartments
- Greensboro Utilities Included Apartments
- Greensboro Short Term Rentals
- Greensboro Luxury Apartments
- Greensboro Cheap Apartments
- Apartments in Archdale
- Apartments in Asheboro
- Apartments in Browns Summit
- Apartments in Colfax
- Apartments in Eden
- Apartments in Elon
- Apartments in Gibsonville
- Apartments in Graham
- Apartments in High Point
- Apartments in Jamestown
- Apartments in Liberty
- Apartments in Madison
- Apartments in Mayodan
- Apartments in Reidsville
- Apartments in Staley
- Apartments in Stoneville
- Apartments in Thomasville
- Apartments in Trinity
- Apartments in Whitsett
- Apartments in Winston - Salem
- Apartments in Adams Farm
- Apartments in Downtown Greensboro
- Apartments in Friendship
- Apartments in Friendswood
- Apartments in Lake Brandt Estates
- Apartments in Lakewood
- Apartments in Madison Woods
- Apartments in Sunset Hills
- Apartments in Three Meadows
- Apartments in Westerwood


-web(1).jpg?crop=(0,0,300,187)&cropxunits=300&cropyunits=188&width=1024&quality=90)

















&cropxunits=300&cropyunits=188&width=1024&quality=90)
-web(1).jpg?crop=(0,0,300,187)&cropxunits=300&cropyunits=188&width=1024&quality=90)
.jpg?crop=(0,0,300,187)&cropxunits=300&cropyunits=188&width=1024&quality=90)

.jpg?crop=(0,0,300,187)&cropxunits=300&cropyunits=188&width=1024&quality=90)
-web.jpg?crop=(0,0,300,187)&cropxunits=300&cropyunits=188&width=1024&quality=90)
-web.jpg?crop=(0,0,300,187)&cropxunits=300&cropyunits=188&width=1024&quality=90)
















.jpg?crop=(0,0,300,187)&cropxunits=300&cropyunits=188&width=1024&quality=90)
.jpg?crop=(0,0,300,187)&cropxunits=300&cropyunits=188&width=1024&quality=90)
&cropxunits=300&cropyunits=188&width=1024&quality=90)
.jpg?crop=(0,0,300,187)&cropxunits=300&cropyunits=188&width=1024&quality=90)
-web.jpg?crop=(0,0,300,187)&cropxunits=300&cropyunits=188&width=1024&quality=90)
-web.jpg?crop=(0,0,300,187)&cropxunits=300&cropyunits=188&width=1024&quality=90)






_26062015 - 1095 sqft1 right closet.jpg?crop=(0,0,300,270)&cropxunits=300&cropyunits=270&width=480&quality=90)




&cropxunits=300&cropyunits=300&width=480&quality=90)








&cropxunits=250&cropyunits=180&width=75&quality=90)



