

&cropxunits=300&cropyunits=200&width=1024&quality=90)
&cropxunits=300&cropyunits=200&width=1024&quality=90)
 Photos
Photos
- 1-3 Beds
- 1-2 Baths
Floorplans
- 1 Bed
- 1 Bath
- 754 - 781 Sqft
- 1 Bed
- 1 Bath
- 945 Sqft
- 1 Bed
- 1 Bath
- 963 Sqft
- 1 Bed
- 1 Bath
- 766 - 776 Sqft
- 1 Bed
- 1 Bath
- 828 Sqft
- 1 Bed
- 1 Bath
- 827 Sqft
- 1 Bed
- 1 Bath
- 818 Sqft
- 1 Bed
- 1 Bath
- 1,054 Sqft
- 1 Bed
- 1 Bath
- 1,076 Sqft
- 1 Bed
- 1 Bath
- 872 Sqft
- 2 Beds
- 2 Baths
- 1,026 Sqft
- 2 Beds
- 2 Baths
- 1,109 - 1,189 Sqft
- 2 Beds
- 1 Bath
- 1,158 Sqft
- 2 Beds
- 2 Baths
- 1,389 Sqft
- 2 Beds
- 2 Baths
- 1,240 Sqft
- 2 Beds
- 2 Baths
- 1,153 Sqft
- 3 Beds
- 2 Baths
- 1,343 - 1,353 Sqft
- 1 Bed
- 1 Bath
- 862 Sqft
- 1 Bed
- 1 Bath
- 861 Sqft
- 1 Bed
- 1 Bath
- 1,005 Sqft
- 1 Bed
- 1 Bath
- 752 Sqft
- 1 Bed
- 1 Bath
- 781 Sqft
- 1 Bed
- 1 Bath
- 969 Sqft
- 1 Bed
- 1 Bath
- 892 Sqft
- 1 Bed
- 1 Bath
- 985 Sqft
- 1 Bed
- 1 Bath
- 775 Sqft
- 1 Bed
- 1 Bath
- 781 Sqft
- 1 Bed
- 1 Bath
- 1,140 Sqft
- 1 Bed
- 1 Bath
- 990 Sqft
- 1 Bed
- 1 Bath
- 998 Sqft
- 1 Bed
- 1 Bath
- 862 Sqft
- 1 Bed
- 1 Bath
- 775 Sqft
- 2 Beds
- 2 Baths
- 1,360 Sqft
- 2 Beds
- 2 Baths
- 1,212 Sqft
- 2 Beds
- 2 Baths
- 1,138 Sqft
- 2 Beds
- 2 Baths
- 1,529 Sqft
- 2 Beds
- 2 Baths
- 1,581 Sqft
- 2 Beds
- 2 Baths
- 1,469 Sqft
- 2 Beds
- 2 Baths
- 1,144 Sqft
- 2 Beds
- 2 Baths
- 1,373 Sqft
- 2 Beds
- 2 Baths
- 1,565 Sqft
- 3 Beds
- 2 Baths
- 1,378 Sqft
Estimated Fees
-
Security Deposit: $200
-
There may be additional unit-specific fees. Please select a unit and move-in date here.
-
Pets allowed. Pet Limit 2 allowed. Pet Fees and Deposits Vary by Property. Please contact the appropriate leasing office with any questions. Assistance animals are always welcome without deposit or fee. Pet Types Allowed: Dogs, Cats, Fish, Caged Birds.Show more
The fees are estimates and actual amounts may vary. Pricing and availability are subject to change. For details, contact the property.
Rent Specials
Average Utility Costs in Missouri
Prices in the Area
| This Community | Northwest Kansas City | Kansas City, MO | |
|---|---|---|---|
| 1 Bed1 Bedroom | $1,318 - $3,583 | $788 - $3,583 | $658 - $6,757 |
| 2 Beds2 Bedrooms | $1,588 - $3,818 | $949 - $3,818 | $710 - $8,278 |
| 3 Beds3 Bedrooms | $2,383 - $3,893 | $785 - $3,848 | $665 - $7,933 |
Location
Commute calculator powered by Walk Score® Travel Time
- 229 0.59 mi
- 72nd & Prairie View Road Northbound 1.11 mi
- 72nd & Prairie View Road Southbound 1.12 mi
- 7317 Prairie View Northbound 1.40 mi
- 7310 Prairie View Southbound 1.41 mi
- 7520 Prairie View Southbound 1.68 mi

Contact Information
- Monday-Friday 10:00AM-6:00PM
- Saturday 10:00AM-5:00PM
Prices and availability for this property were last updated Today.
The following floorplans are available: 1-bedroom apartments from $1,318, 2-bedrooms apartments from $1,588 and 3-bedrooms apartments from $2,383.
The most popular nearby apartments are: MAA Denton Pointe, Kinsley Forest, The Element and The Reserve At Barry Apartments.
Currently, MAA Denton Pointe has 39 available units.
MAA Denton Pointe is located in the Northwest Kansas City neighborhood.
- Monday-Friday 10:00AM-6:00PM
- Saturday 10:00AM-5:00PM
- Kansas City Apartments
- Kansas City Studio Apartments
- Kansas City 1 Bedroom Apartments
- Kansas City 2 Bedroom Apartments
- Kansas City 3 Bedroom Apartments
- Kansas City 4 Bedroom Apartments
- Kansas City Pet Friendly Apartments
- Kansas City Furnished Apartments
- Kansas City Utilities Included Apartments
- Kansas City Apartments with Garages
- Kansas City Short Term Rentals
- Kansas City Luxury Apartments
- Kansas City Cheap Apartments
- Apartments in Belton
- Apartments in Blue Springs
- Apartments in Gladstone
- Apartments in Grandview
- Apartments in Independence
- Apartments in Kansas City
- Apartments in Kearney
- Apartments in Leavenworth
- Apartments in Lee's Summit
- Apartments in Lenexa
- Apartments in Liberty
- Apartments in Mission
- Apartments in North Kansas City
- Apartments in Olathe
- Apartments in Overland Park
- Apartments in Prairie Village
- Apartments in Raymore
- Apartments in Raytown
- Apartments in Riverside
- Apartments in Shawnee
- Apartments in Clayton
- Apartments in Crossroads
- Apartments in Downtown Kansas City
- Apartments in Hyde Park
- Apartments in Kci & 2nd Creek
- Apartments in Longfellow
- Apartments in Martin City
- Apartments in Oak Park
- Apartments in Old Westport - Southmoreland
- Apartments in Shoal Creek
&cropxunits=300&cropyunits=131&width=1024&quality=90)
&cropxunits=300&cropyunits=200&width=1024&quality=90)


&cropxunits=300&cropyunits=200&width=1024&quality=90)
&cropxunits=300&cropyunits=200&width=1024&quality=90)
&cropxunits=300&cropyunits=200&width=1024&quality=90)
&cropxunits=300&cropyunits=200&width=1024&quality=90)
&cropxunits=300&cropyunits=200&width=1024&quality=90)
&cropxunits=300&cropyunits=131&width=1024&quality=90)
&cropxunits=300&cropyunits=131&width=1024&quality=90)

&cropxunits=300&cropyunits=131&width=1024&quality=90)

&cropxunits=300&cropyunits=200&width=1024&quality=90)
&cropxunits=300&cropyunits=200&width=1024&quality=90)
&cropxunits=300&cropyunits=131&width=1024&quality=90)
&cropxunits=300&cropyunits=131&width=1024&quality=90)
&cropxunits=300&cropyunits=200&width=1024&quality=90)
&cropxunits=300&cropyunits=131&width=1024&quality=90)
&cropxunits=300&cropyunits=131&width=1024&quality=90)
&cropxunits=300&cropyunits=131&width=1024&quality=90)
&cropxunits=300&cropyunits=131&width=1024&quality=90)

&cropxunits=300&cropyunits=131&width=1024&quality=90)
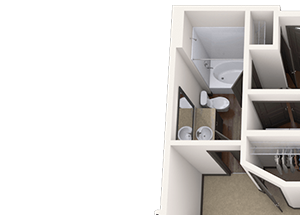&cropxunits=300&cropyunits=215&width=480&quality=90)
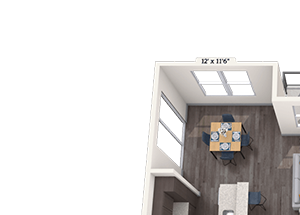&cropxunits=300&cropyunits=215&width=480&quality=90)
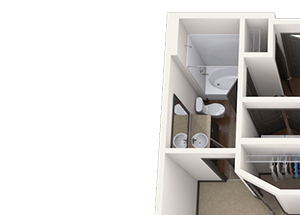&cropxunits=300&cropyunits=215&width=480&quality=90)
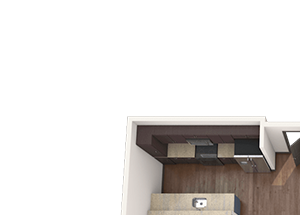&cropxunits=300&cropyunits=215&width=480&quality=90)
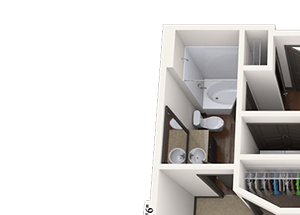&cropxunits=300&cropyunits=215&width=480&quality=90)
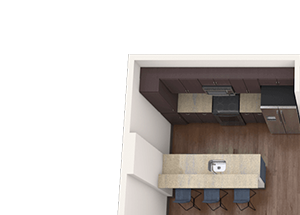&cropxunits=300&cropyunits=215&width=480&quality=90)
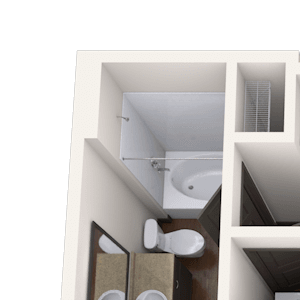&cropxunits=300&cropyunits=300&width=480&quality=90)
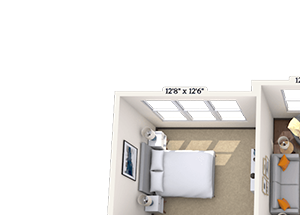&cropxunits=300&cropyunits=215&width=480&quality=90)
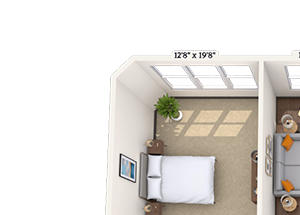&cropxunits=300&cropyunits=215&width=480&quality=90)
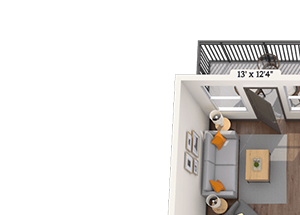&cropxunits=300&cropyunits=215&width=480&quality=90)
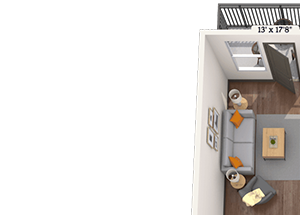&cropxunits=300&cropyunits=215&width=480&quality=90)
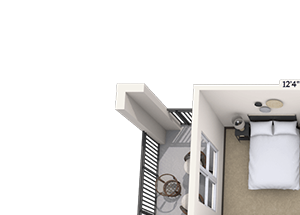&cropxunits=300&cropyunits=215&width=480&quality=90)
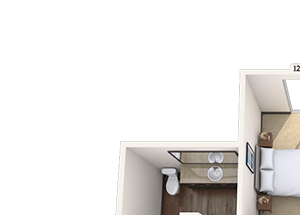&cropxunits=300&cropyunits=215&width=480&quality=90)
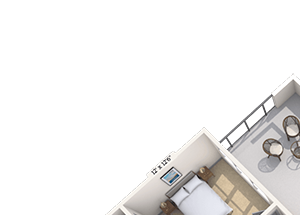&cropxunits=300&cropyunits=215&width=480&quality=90)
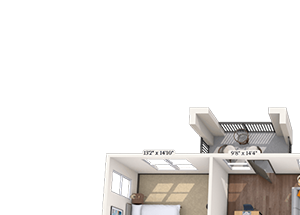&cropxunits=300&cropyunits=215&width=480&quality=90)
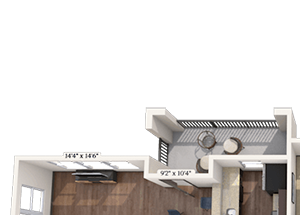&cropxunits=300&cropyunits=215&width=480&quality=90)
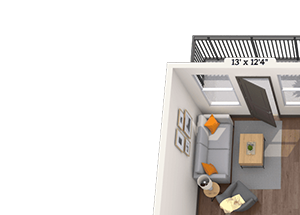&cropxunits=300&cropyunits=215&width=480&quality=90)
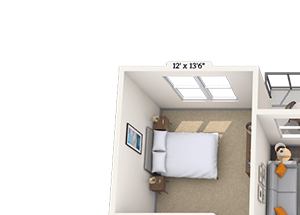&cropxunits=300&cropyunits=215&width=480&quality=90)
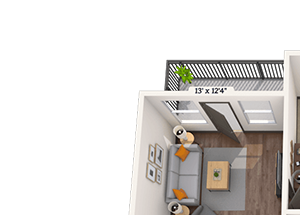&cropxunits=300&cropyunits=215&width=480&quality=90)
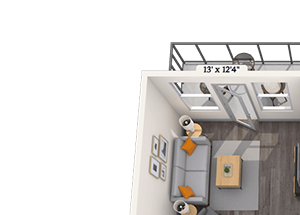&cropxunits=300&cropyunits=215&width=480&quality=90)
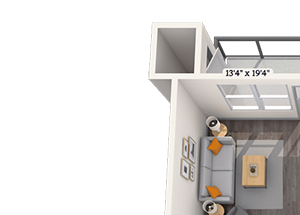&cropxunits=300&cropyunits=215&width=480&quality=90)
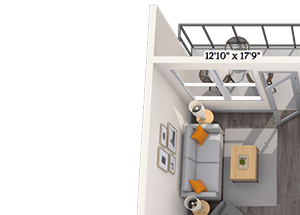&cropxunits=300&cropyunits=215&width=480&quality=90)
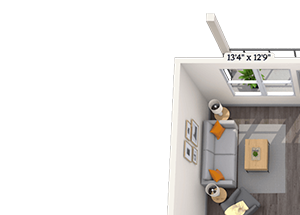&cropxunits=300&cropyunits=215&width=480&quality=90)
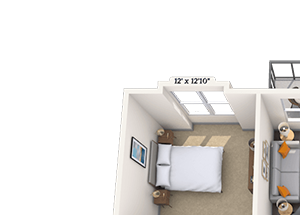&cropxunits=300&cropyunits=215&width=480&quality=90)
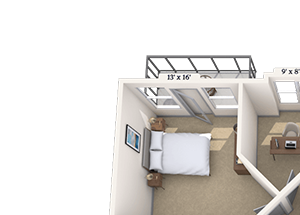&cropxunits=300&cropyunits=215&width=480&quality=90)
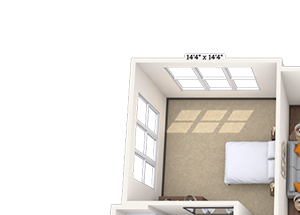&cropxunits=300&cropyunits=215&width=480&quality=90)
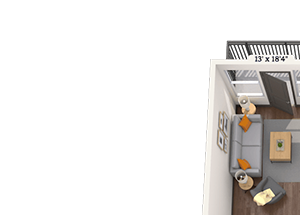&cropxunits=300&cropyunits=215&width=480&quality=90)
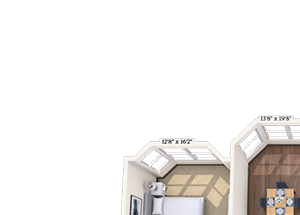&cropxunits=300&cropyunits=215&width=480&quality=90)
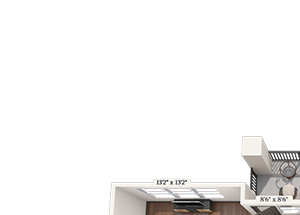&cropxunits=300&cropyunits=215&width=480&quality=90)
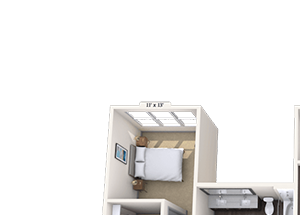&cropxunits=300&cropyunits=215&width=480&quality=90)
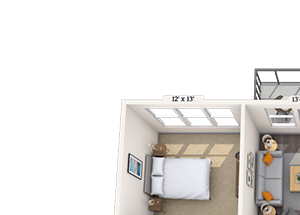&cropxunits=300&cropyunits=215&width=480&quality=90)
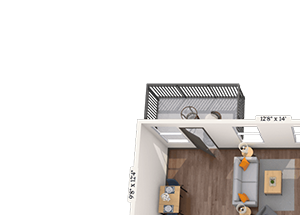&cropxunits=300&cropyunits=215&width=480&quality=90)
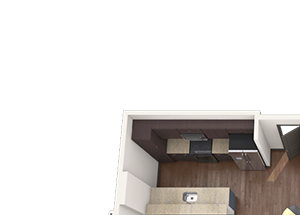&cropxunits=300&cropyunits=215&width=480&quality=90)
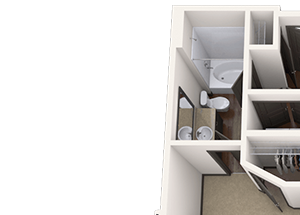&cropxunits=300&cropyunits=215&width=480&quality=90)
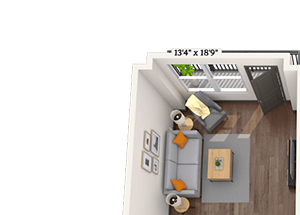&cropxunits=300&cropyunits=215&width=480&quality=90)
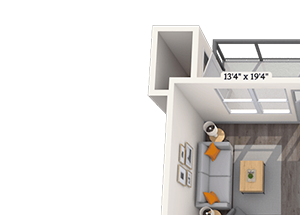&cropxunits=300&cropyunits=215&width=480&quality=90)
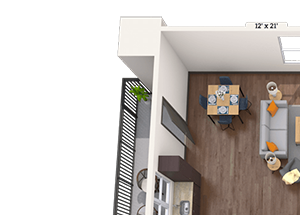&cropxunits=300&cropyunits=215&width=480&quality=90)
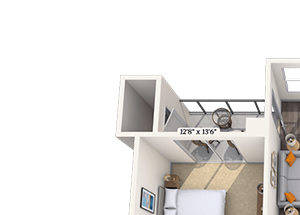&cropxunits=300&cropyunits=215&width=480&quality=90)
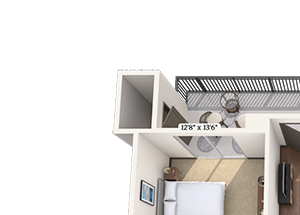&cropxunits=300&cropyunits=215&width=480&quality=90)
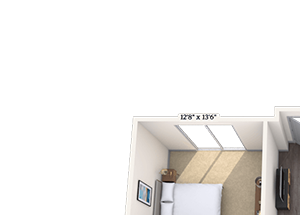&cropxunits=300&cropyunits=215&width=480&quality=90)
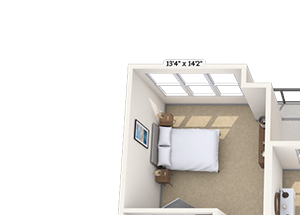&cropxunits=300&cropyunits=215&width=480&quality=90)
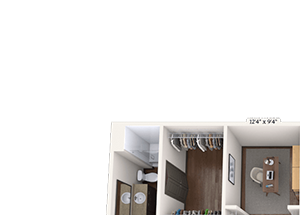&cropxunits=300&cropyunits=215&width=480&quality=90)








&cropxunits=92&cropyunits=31&width=75&quality=90)



