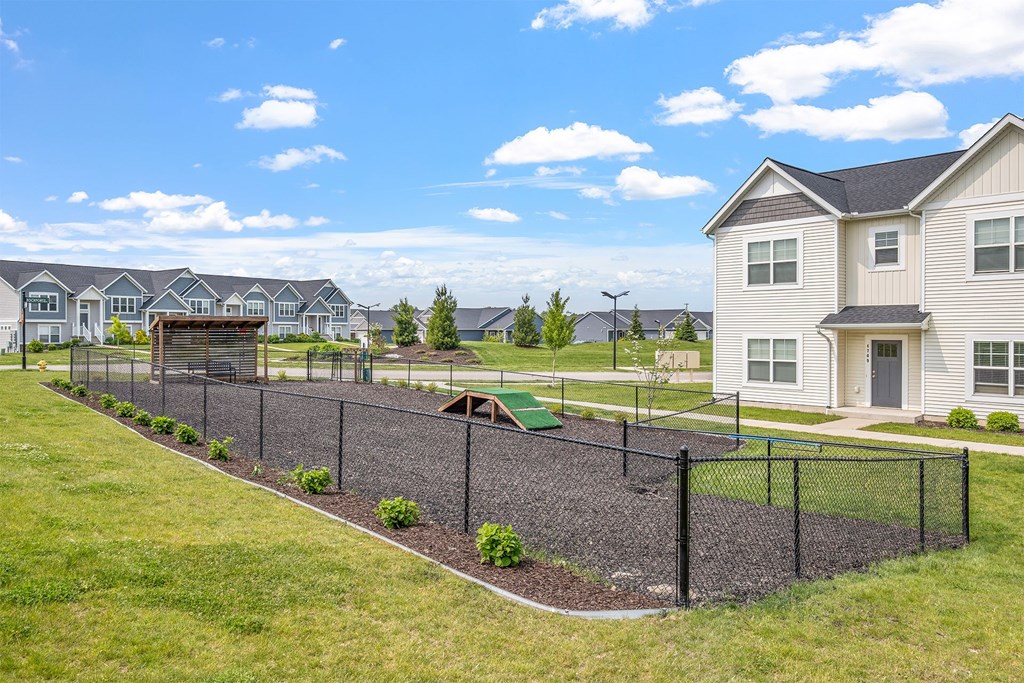
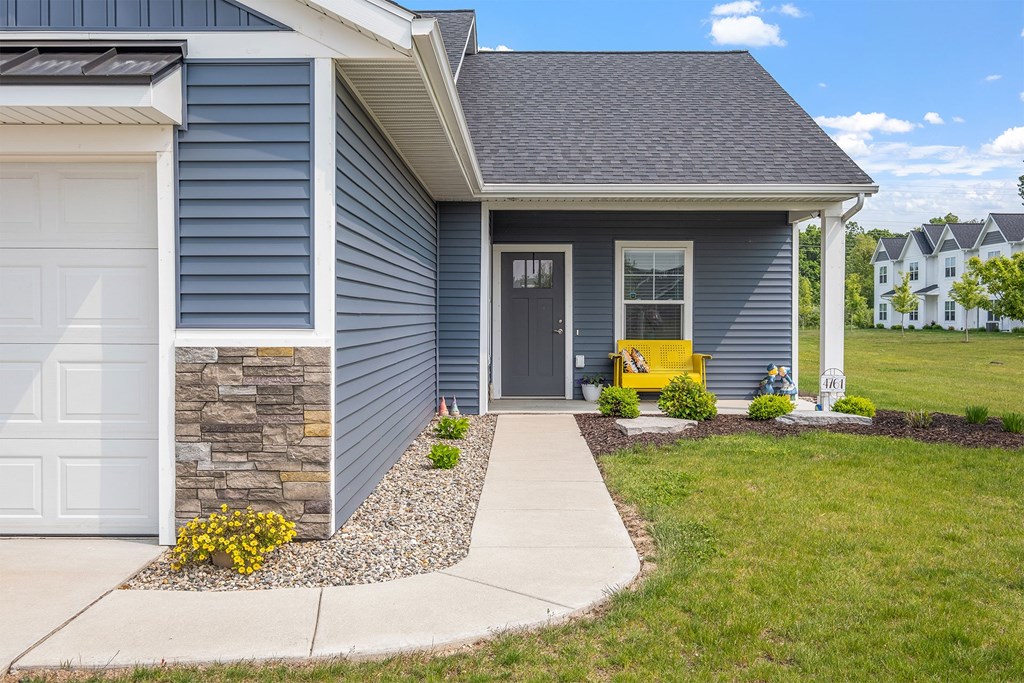


 Photos
Photos
From $2,240
- 2-3 Beds
- 2-2.5 Baths
Loading..
Floorplans
C
- 2 Beds
- 2 Baths
- 1,398 Sqft
Available now
D1TH
- 3 Beds
- 2.5 Baths
- 1,498 Sqft
Available now
D2TH
- 3 Beds
- 2 Baths
- 1,503 Sqft
Estimated Fees
-
One-Time Pet Fees $400
-
Monthly Pet Rent $50
-
Pet Limit 2 allowed. Commonly Aggressive Breeds.
-
One-Time Pet Fees $400
-
Monthly Pet Rent $50
-
Pet Limit 2 allowed. Commonly Aggressive Breeds.
The fees are estimates and actual amounts may vary. Pricing and availability are subject to change. For details, contact the property.
Ready to see this property in person?
Contact the property and ask for a private showing!
Ratings based on reviews from other properties managed by Village Green Companies.
Average Utility Costs in Michigan
$114
$95
$26
$43
$64
$35
Prices in the Area
| This Community | Hudsonville, MI | |
|---|---|---|
| 2 Beds2 Bedrooms | $2,240 - $2,295 | $1,725 - $2,691 |
| 3 Beds3 Bedrooms | $2,250 - $2,350 | $1,410 - $2,751 |
Location
Points of interest powered by OpenStreetMap
Loading
Calculate commute by driving, cycling or walking, where available.
Commute calculator powered by Walk Score® Travel Time
Commute calculator powered by Walk Score® Travel Time
/100
Car-Dependent
/100
Somewhat Bikeable
Points of interest powered by OpenStreetMap
Points of interest powered by OpenStreetMap
Contact Information
- Monday 9:00AM-6:00PM
- Tuesday 9:00AM-7:00PM
- Wednesday 9:00AM-6:00PM
- Thursday 9:00AM-7:00PM
- Friday 9:00AM-6:00PM
Prices and availability for this property were last updated Today.
The following floorplans are available: 2-bedrooms apartments from $2,240 and 3-bedrooms apartments from $2,250.
The most popular nearby apartments are: Bauer Crossings, Elmwood Lake Apartments, Georgetown West and The BLVD at Wilson Crossings.
Currently, Bauer Crossings has 6 available units.
The business hours are:
- Monday 9:00AM-6:00PM
- Tuesday 9:00AM-7:00PM
- Wednesday 9:00AM-6:00PM
- Thursday 9:00AM-7:00PM
- Friday 9:00AM-6:00PM
- Apartments in Allendale
- Apartments in Douglas
- Apartments in Ferrysburg
- Apartments in Gobles
- Apartments in Grand Rapids
- Apartments in Grandville
- Apartments in Holland
- Apartments in Jenison
- Apartments in Kentwood
- Apartments in Middleville
- Apartments in Muskegon
- Apartments in North Muskegon
- Apartments in Norton Shores
- Apartments in Rockford
- Apartments in Roosevelt Park
- Apartments in Saugatuck
- Apartments in Spring Lake
- Apartments in Walker
- Apartments in Wayland
- Apartments in Wyoming


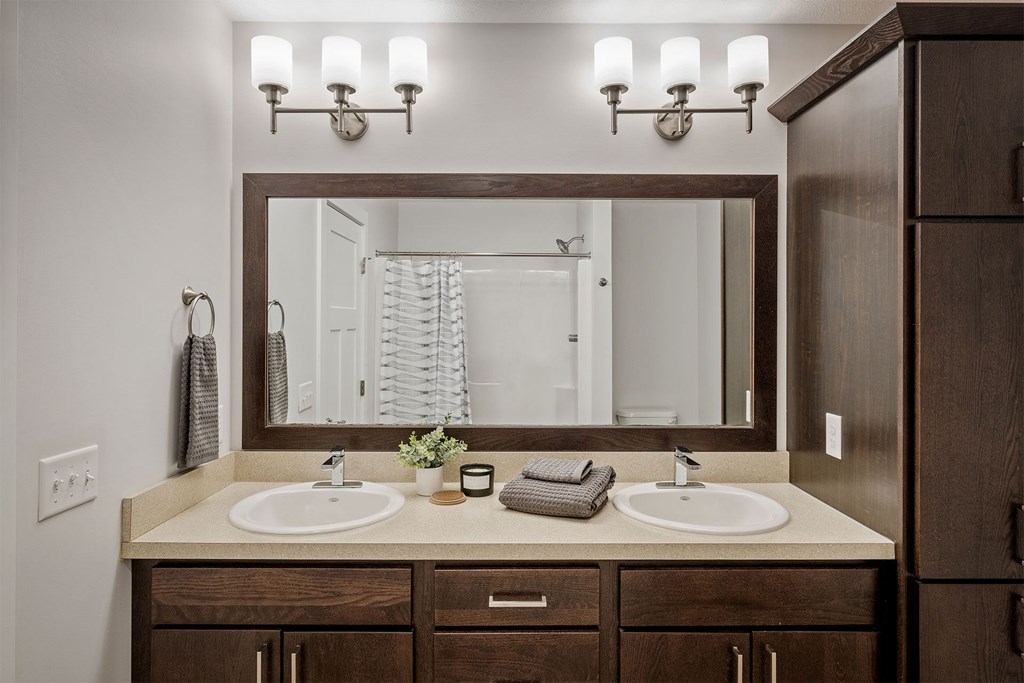

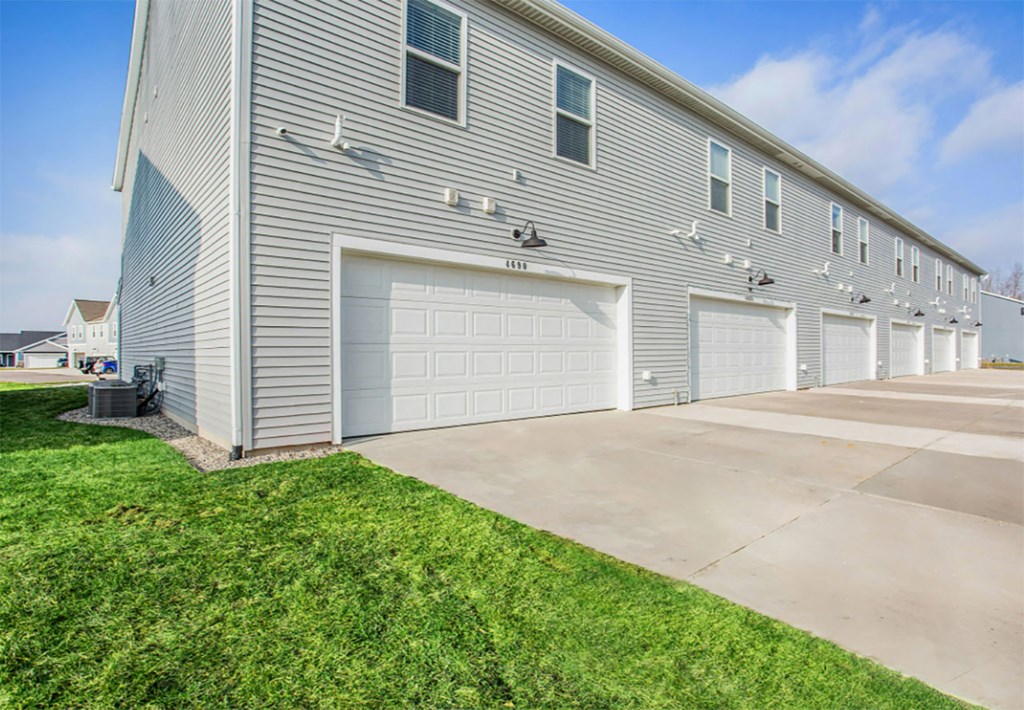















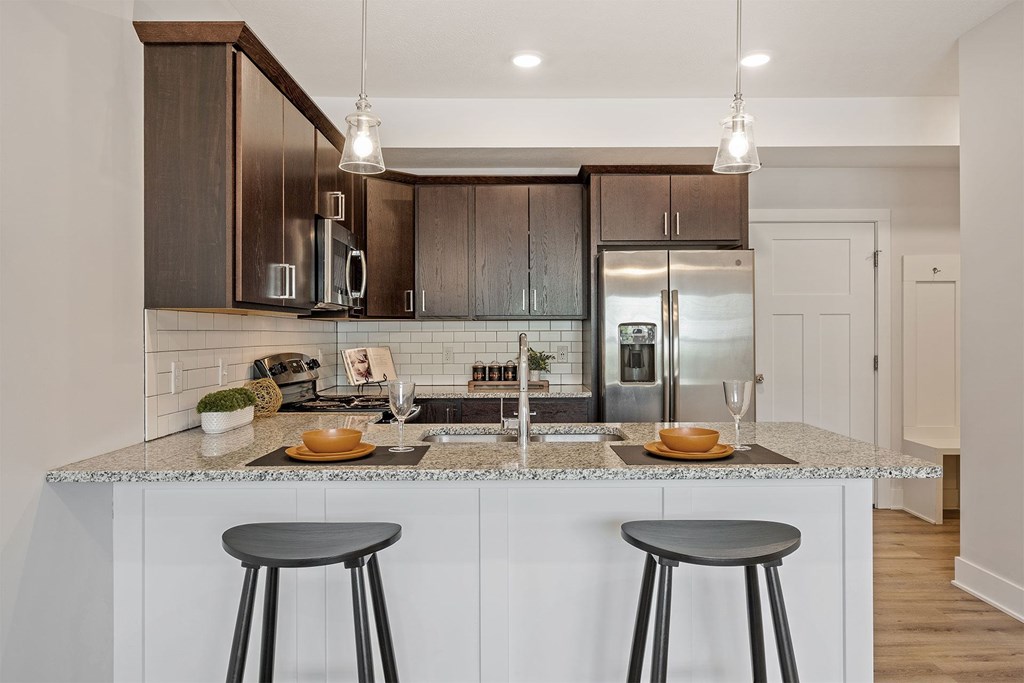

















.jpg?width=480&quality=90)









