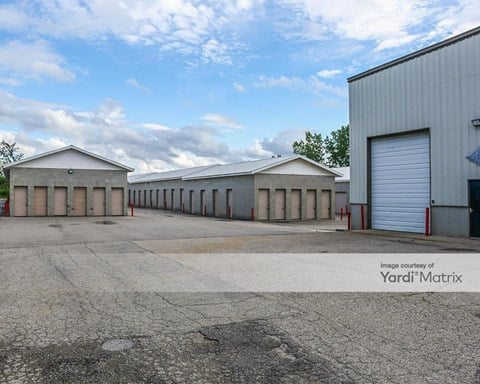


 Photos
Photos
- 1-3 Beds
- 1-2 Baths
Floorplans
- 1 Bed
- 1 Bath
- 905 Sqft
- 1 Bed
- 1 Bath
- 914 Sqft
- 2 Beds
- 2 Baths
- 1,298 Sqft
- 3 Beds
- 2 Baths
- 1,617 Sqft
Estimated Fees
-
Application Fees: $50
-
There may be additional unit-specific fees. Please select a unit and move-in date here.
-
One-Time Pet Fees $400
-
Monthly Pet Rent $50
-
Pet Limit 2 allowed. Monthly cat rent $50/month per cat. $400 one-time pet fee per home, not per pet.
-
One-Time Pet Fees $400
-
Monthly Pet Rent $50
-
Pet Limit 2 allowed. Breed restrictions apply. Monthly dog rent $50/month per dog. $400 one-time pet fee per home, not per pet.
-
We’re pet friendly! We allow 2 pets per home. Monthly Pet Rent: $50 per pet Pet Fee: $400 per household We do not have a weight limit! Please keep in mind that breed restrictions do apply. Breed restrictions include but not limited to: American Pit Bull Terrier, Bull Terrier, Staffordshire Terrier, American Staffordshire, Rottweiler, German Shepherd, Siberian Husky, Alaskan Malamute, Doberman, Chow, Great Dane, St. Bernard, Akita, Presa Canario, Wolf hybrids & any mixtures of these breeds.Show more
The fees are estimates and actual amounts may vary. Pricing and availability are subject to change. For details, contact the property.
Why Renters Love It Here
Average Utility Costs in Michigan
Prices in the Area
| This Community | Central Walker | Walker, MI | |
|---|---|---|---|
| 1 Bed1 Bedroom | $1,990 - $2,070 | $1,054 - $2,625 | $1,010 - $2,630 |
| 2 Beds2 Bedrooms | $2,465 - $2,575 | $920 - $2,844 | $920 - $2,844 |
Location
Commute calculator powered by Walk Score® Travel Time
- Lake Michigan at Sunset Hills (EB) 0.19 mi
- Lake Michigan at Lincoln Lawns (WB) 0.21 mi
- Lake Michigan across from Bayberry (EB) 0.22 mi
- Lake Michigan at Bayberry Apartments 0.24 mi
- Lake Michigan at Manzana (EB) 0.45 mi
- Lake Michigan at Hampton Lane (WB) 0.48 mi

Contact Information
- Monday 9:00AM-6:00PM
- Tuesday 9:00AM-6:00PM
- Wednesday 9:00AM-6:00PM
- Thursday 9:00AM-7:00PM
- Friday 9:00AM-6:00PM
- Saturday 9:00AM-5:00PM
Prices and availability for this property were last updated Today.
The following floorplans are available: 1-bedroom apartments from $1,990 and 2-bedrooms apartments from $2,465.
The most popular nearby apartments are: Savannah At Waterford Village, The Grand Castle Apartment Homes, The Commons at Rivertown and Eagle's Nest.
Currently, Savannah at Waterford Village has 12 available units.
Savannah at Waterford Village is located in the Central Walker neighborhood.
- Monday 9:00AM-6:00PM
- Tuesday 9:00AM-6:00PM
- Wednesday 9:00AM-6:00PM
- Thursday 9:00AM-7:00PM
- Friday 9:00AM-6:00PM
- Saturday 9:00AM-5:00PM
- Apartments in Allendale
- Apartments in Belding
- Apartments in Douglas
- Apartments in Ferrysburg
- Apartments in Grand Rapids
- Apartments in Grandville
- Apartments in Greenville
- Apartments in Holland
- Apartments in Hudsonville
- Apartments in Jenison
- Apartments in Kentwood
- Apartments in Muskegon
- Apartments in North Muskegon
- Apartments in Norton Shores
- Apartments in Rockford
- Apartments in Roosevelt Park
- Apartments in Saugatuck
- Apartments in Spring Lake
- Apartments in Wayland
- Apartments in Wyoming

































.jpg?width=480&quality=90)
.jpg?width=480&quality=90)









.jpg?width=350&quality=80)
.jpg?width=350&quality=80)

.jpg?width=350&quality=80)
.jpg?width=350&quality=80)











