.jpg?width=480&quality=90)
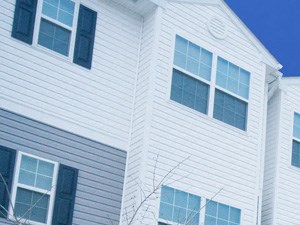&cropxunits=300&cropyunits=225&width=480&quality=90)
.jpg?width=480&quality=90)
.jpg?width=480&quality=90)
.jpg?width=480&quality=90) Photos
Photos
From $1,759
- 3-4 Beds
- 2-3 Baths
Loading..
Floorplans
A
- 3 Beds
- 2 Baths
- 1,251 Sqft
B
- 3 Beds
- 2 Baths
- 1,372 Sqft
C
- 3 Beds
- 3 Baths
- 1,561 Sqft
D
- 4 Beds
- 3 Baths
- 1,717 Sqft
E - HC
- 3 Beds
- 3 Baths
- 1,569 Sqft
Estimated Fees
-
One-Time Pet Fees $300
-
Monthly Pet Rent $35
-
Max Weight 100 lb each.
-
One-Time Pet Fees $300
-
Monthly Pet Rent $35
-
Max Weight 100 lb each. Breed restrictions apply.
-
Pets allowed. Pet Policy: Dogs, cats, birds, turtles and fish in small aquariums (20- gallon max) are welcome. A maximum of two dogs, cats or birds in any combination are permitted in each townhouse with a maximum weight of 100 lbs. total for one full grown pet or two full grown pets combined. For dogs and cats, a non- refundable pet fee of $300, per pet, these fees will be required at move in. In addition, there will also be a monthly pet fee of $35 per pet for cats and dogs. Management must see all pets prior to their move in and has the right to deny any pet that may violate the community rules and regulations or be a danger to the Community. Breed restrictions apply.Show more
The fees are estimates and actual amounts may vary. Pricing and availability are subject to change. For details, contact the property.
Ready to see this property in person?
Contact the property and ask for a private showing!
At Overlook at Avalon you can live the life of luxury in our three-story townhomes. Enjoy meal preparation in our gourmet kitchens featuring energy efficient appliances and all of the cupboard and counterspace space you could need. The dramatic 9' ceilings and open-concept floor plan designs offer a spacious, airy feeling throughout. The large walk-in-closets allow you to stay organized and without clutter. Each townhome rental also comes complete with an attached garage providing covered parking and extra storage space that is great for your outdoor equipment, off-season items and more. View all of our floor plan diagrams below to see which will make the perfect new home for you! To see a larger image and utilize the home decor planner, please click on the floor plan image below.
Why Renters Love It Here
Renters appreciate the quiet and peaceful environment, as well as the friendly and courteous rental office staff who are helpful and thorough. They value the friendly neighbors and the spacious and well-laid-out townhomes.
AI-generated summary based on renter reviews.
Average Utility Costs in Maryland
$163
$104
$60
$52
$64
$35
Prices in the Area
| This Community | Frederick, MD | |
|---|---|---|
| 3 Beds3 Bedrooms | $1,759 - $2,129 | $1,422 - $4,266 |
Location
Points of interest powered by OpenStreetMap
Loading
Calculate commute by driving, cycling or walking, where available.
Commute calculator powered by Walk Score® Travel Time
Commute calculator powered by Walk Score® Travel Time
/100
Car-Dependent
/100
Some Transit
/100
Somewhat Bikeable
- Frederick Transit Center 2.86 mi
- Frederick 2.86 mi
- Frederick MARC Station (Bus) 2.87 mi

Points of interest powered by OpenStreetMap
Points of interest powered by OpenStreetMap
Points of interest powered by OpenStreetMap
Contact Information
- Monday-Friday 9:00AM-5:00PM
Prices and availability for this property were last updated Today.
The most popular nearby apartments are: Overlook At Avalon and The Park at Walnut Ridge.
The business hours are:
- Monday-Friday 9:00AM-5:00PM
- Apartments in Boyds
- Apartments in Brunswick
- Apartments in Funkstown
- Apartments in Gaithersburg
- Apartments in Germantown
- Apartments in Hagerstown
- Apartments in Harpers Ferry
- Apartments in Ijamsville
- Apartments in Knoxville
- Apartments in Leesburg
- Apartments in Lovettsville
- Apartments in Middletown
- Apartments in Montgomery Village
- Apartments in New Market
- Apartments in Shepherdstown
- Apartments in Woodsboro
.jpg?width=480&quality=90)
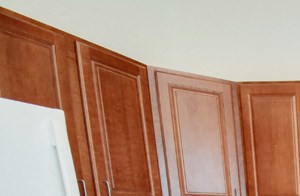&cropxunits=300&cropyunits=196&width=480&quality=90)
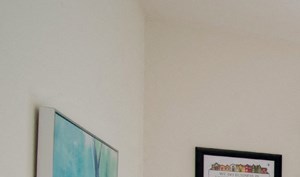&cropxunits=300&cropyunits=177&width=480&quality=90)
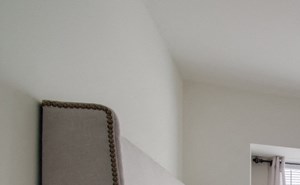&cropxunits=300&cropyunits=185&width=480&quality=90)
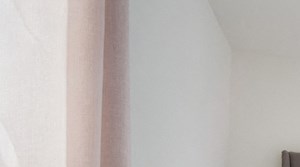&cropxunits=300&cropyunits=167&width=480&quality=90)
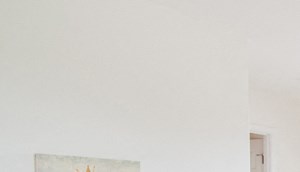&cropxunits=300&cropyunits=172&width=480&quality=90)
&cropxunits=300&cropyunits=239&width=480&quality=90)
&cropxunits=300&cropyunits=225&width=480&quality=90)
&cropxunits=300&cropyunits=171&width=480&quality=90)
&cropxunits=300&cropyunits=196&width=480&quality=90)
&cropxunits=300&cropyunits=157&width=480&quality=90)
&cropxunits=300&cropyunits=177&width=480&quality=90)
&cropxunits=300&cropyunits=179&width=480&quality=90)
&cropxunits=300&cropyunits=199&width=480&quality=90)
&cropxunits=300&cropyunits=199&width=480&quality=90)
&cropxunits=300&cropyunits=199&width=480&quality=90)
&cropxunits=300&cropyunits=169&width=480&quality=90)
&cropxunits=300&cropyunits=200&width=480&quality=90)
&cropxunits=300&cropyunits=172&width=480&quality=90)
&cropxunits=300&cropyunits=224&width=480&quality=90)
&cropxunits=300&cropyunits=225&width=480&quality=90)
&cropxunits=300&cropyunits=225&width=480&quality=90)













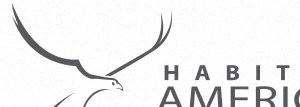&cropxunits=300&cropyunits=107&width=75&quality=90)



