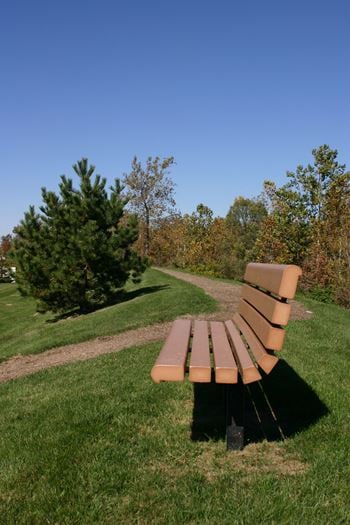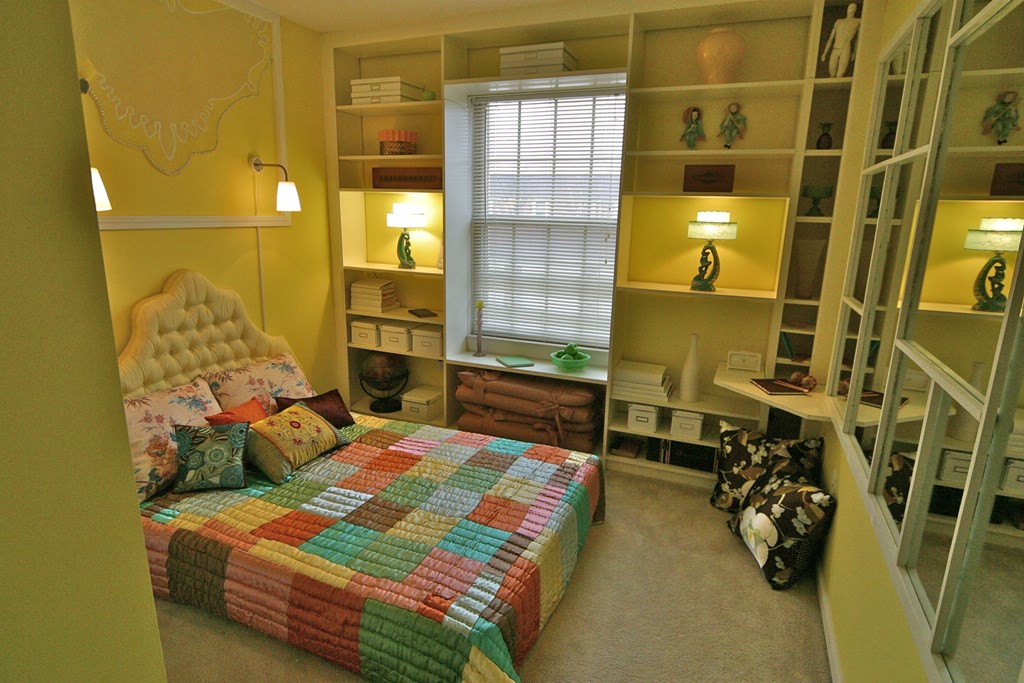
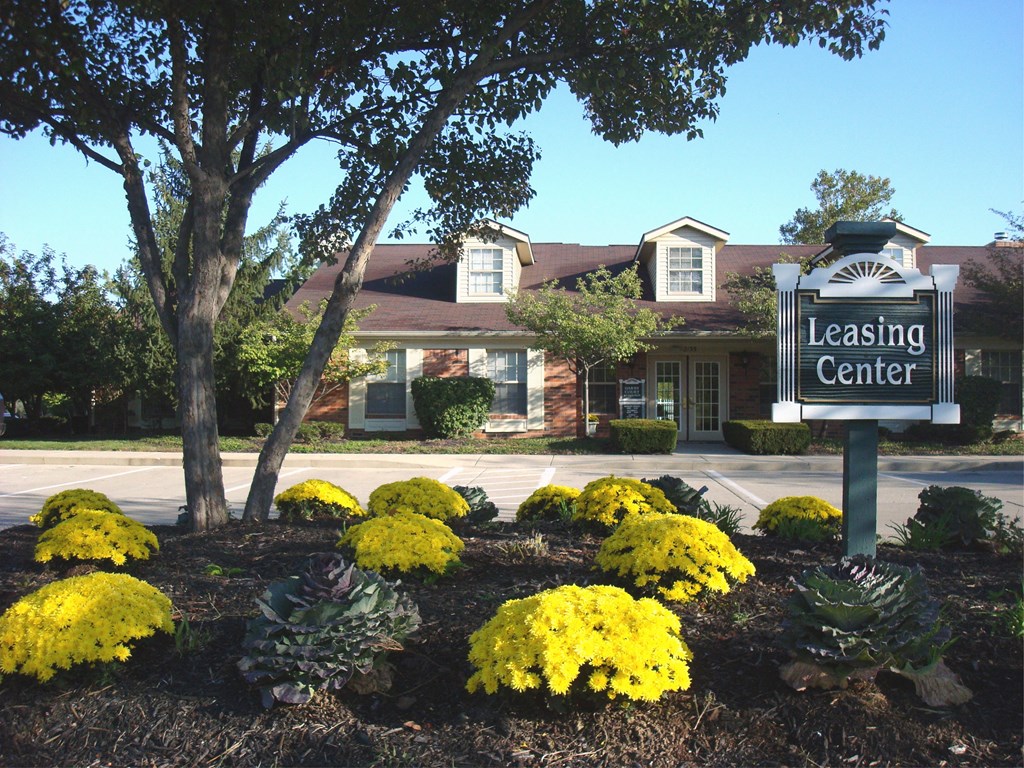
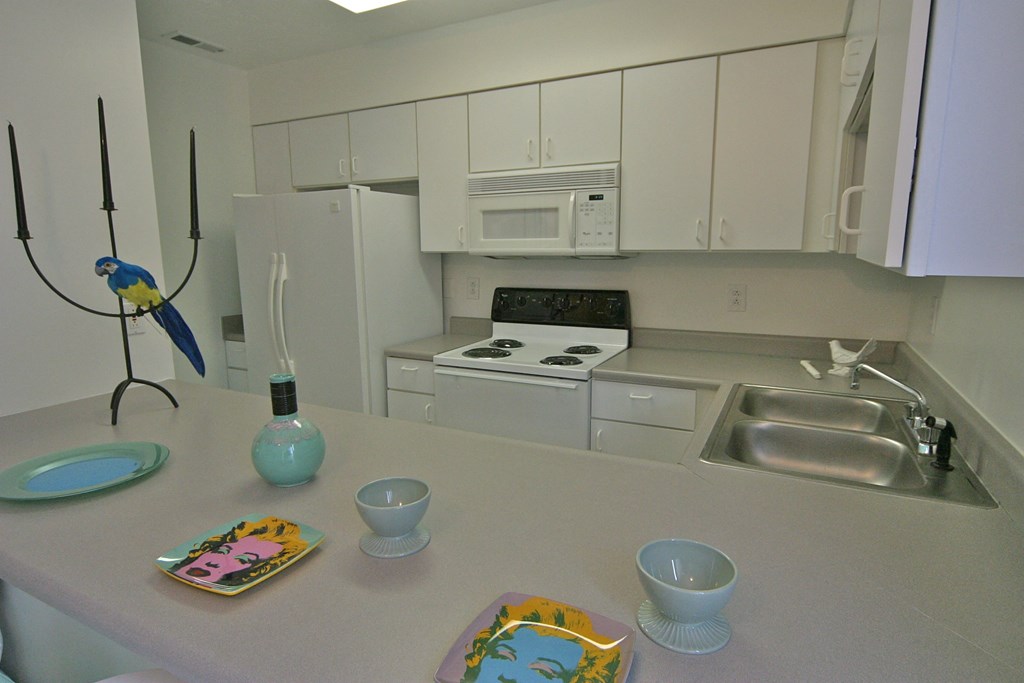 Photos
Photos
Videos
Virtual Tours
From $801
- 1-3 Beds
- 1-2.5 Baths
Loading..
Floorplans
Standard One Bedroom (SN2)
- 1 Bed
- 1 Bath
- 480 - 549 Sqft
Available now
Three Bedroom Townhome (T3)
- 3 Beds
- 2.5 Baths
- 1,540 Sqft
Available now
Standard One Bedroom (SN1)
- 1 Bed
- 1 Bath
- 492 - 518 Sqft
Standard One Bedroom (S6)
- 1 Bed
- 1 Bath
- 523 - 549 Sqft
Standard One Bedroom (S5)
- 1 Bed
- 1 Bath
- 560 - 582 Sqft
Deluxe One Bedroom (AN)
- 1 Bed
- 1 Bath
- 636 - 646 Sqft
Two Bedroom One Bathroom (CN1)
- 2 Beds
- 1 Bath
- 930 Sqft
Two Bedroom Two Bathroom (C3MA)
- 2 Beds
- 2 Baths
- 1,080 Sqft
Two Bedroom Two Bathroom (C3M)
- 2 Beds
- 2 Baths
- 1,100 Sqft
Two Bedroom Two Bathroom (C3)
- 2 Beds
- 2 Baths
- 1,140 Sqft
Two Bedroom Townhome (T1)
- 2 Beds
- 2.5 Baths
- 1,246 Sqft
Estimated Fees
-
Application Fees: $50 - $100
-
There may be additional unit-specific fees. Please select a unit and move-in date here.
-
One-Time Pet Fees $200
-
Security Pet Deposit $300
-
Max Weight 40 lb each. Pet Limit 1 allowed. Cat & Dog Friendly. No pets weighing more than 40 lbs combined weight (full growth) are permitted. The following breeds of dog are prohibited: Rottweiler, Doberman Pincher, Chow Chow, Pitbull, Presa Canarios, and German Shepherd. Pet deposit required. No monthly pet fee. (See leasing office for qualifying details.).Show more
The fees are estimates and actual amounts may vary. Pricing and availability are subject to change. For details, contact the property.
Ready to see this property in person?
Contact the property and ask for a private showing!
Why Renters Love It Here
Renters appreciate the well-maintained, clean, and spacious apartments, as well as the peaceful and quiet atmosphere. The property features convenient amenities, including laundry facilities and a pool. Maintenance is highlighted as efficient and responsive, often addressing issues promptly. The staff are frequently commended for being friendly, professional, and helpful. Residents also enjoy the safe environment and the overall value for money spent. The common areas are well-kept, contributing to a pleasant living experience.
AI-generated summary based on renter reviews.
Average Utility Costs in Indiana
$129
$89
$37
$69
$59
$30
Prices in the Area
| This Community | West Indianapolis | Indianapolis, IN | |
|---|---|---|---|
| 1 Bed1 Bedroom | $801 - $940 | $727 - $1,875 | $500 - $4,999 |
| 2 Beds2 Bedrooms | $1,092 - $1,311 | $719 - $2,940 | $500 - $6,495 |
| 3 Beds3 Bedrooms | $1,434 | $1,019 - $4,147 | $746 - $6,271 |
Location
Points of interest powered by OpenStreetMap
Loading
Calculate commute by driving, cycling or walking, where available.
Commute calculator powered by Walk Score® Travel Time
Commute calculator powered by Walk Score® Travel Time
/100
Car-Dependent
/100
Some Transit
/100
Somewhat Bikeable
- 10th and Beachway EB 1.15 mi
- 10th and Whitcomb EB 1.34 mi
- 10th and Norfolk EB 1.45 mi
- Lynhurst and 10th EB 1.57 mi
- 10th and Lynhurst EB 1.58 mi
- Lynhurst and Great Woods Dr EB 1.73 mi

Points of interest powered by OpenStreetMap
Points of interest powered by OpenStreetMap
Points of interest powered by OpenStreetMap
Contact Information
- Monday-Friday 9:00AM-6:00PM
- Saturday 9:00AM-5:00PM
- Sunday 12:00PM-5:00PM
Prices and availability for this property were last updated Today.
The following floorplans are available: 1-bedroom apartments from $833 and 3-bedrooms apartments from $1,434.
The most popular nearby apartments are: Darby Court, The Abby, 220 Meridian and CityView on Meridian.
Darby Court is located in the West Indianapolis neighborhood.
The business hours are:
- Monday-Friday 9:00AM-6:00PM
- Saturday 9:00AM-5:00PM
- Sunday 12:00PM-5:00PM
- Indianapolis Apartments
- Indianapolis Studio Apartments
- Indianapolis 1 Bedroom Apartments
- Indianapolis 2 Bedroom Apartments
- Indianapolis 3 Bedroom Apartments
- Indianapolis 4 Bedroom Apartments
- Indianapolis Pet Friendly Apartments
- Indianapolis Furnished Apartments
- Indianapolis Utilities Included Apartments
- Indianapolis Apartments with Garages
- Indianapolis Short Term Rentals
- Indianapolis Luxury Apartments
- Indianapolis Cheap Apartments
- Apartments in Avon
- Apartments in Brownsburg
- Apartments in Camby
- Apartments in Carmel
- Apartments in Danville
- Apartments in Fishers
- Apartments in Fortville
- Apartments in Franklin
- Apartments in Greenfield
- Apartments in Greenwood
- Apartments in Lawrence
- Apartments in Lebanon
- Apartments in McCordsville
- Apartments in Noblesville
- Apartments in Pendleton
- Apartments in Plainfield
- Apartments in Shelbyville
- Apartments in Westfield
- Apartments in Whiteland
- Apartments in Whitestown
.jpg?width=1024&quality=90)

.jpg?width=1024&quality=90)
.jpg?width=1024&quality=90)



.jpg?width=480&quality=90)
.jpg?width=480&quality=90)


.jpg?width=480&quality=90)
.jpg?width=480&quality=90)


.jpg?width=480&quality=90)
.jpg?width=480&quality=90)

.jpg?width=350&quality=80)
.jpg?width=350&quality=80)
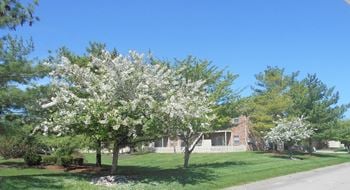
.jpg?width=350&quality=80)
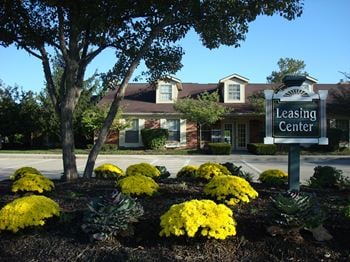
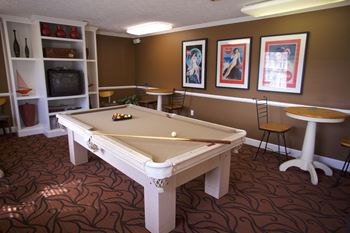
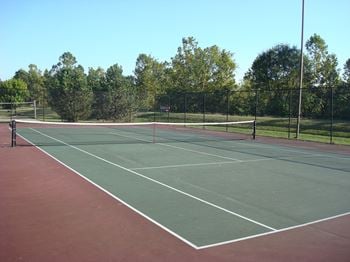
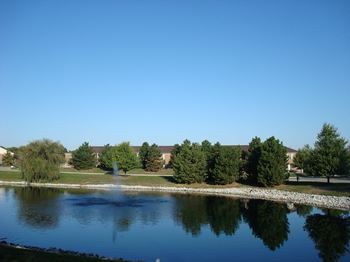
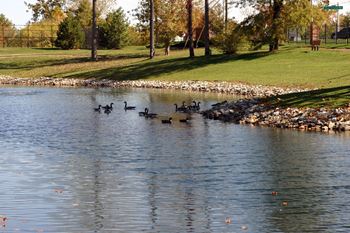
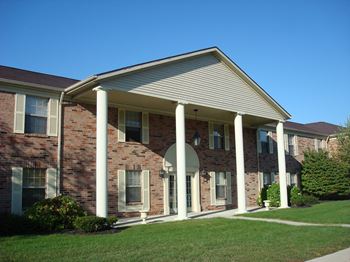

.jpg?width=350&quality=80)
