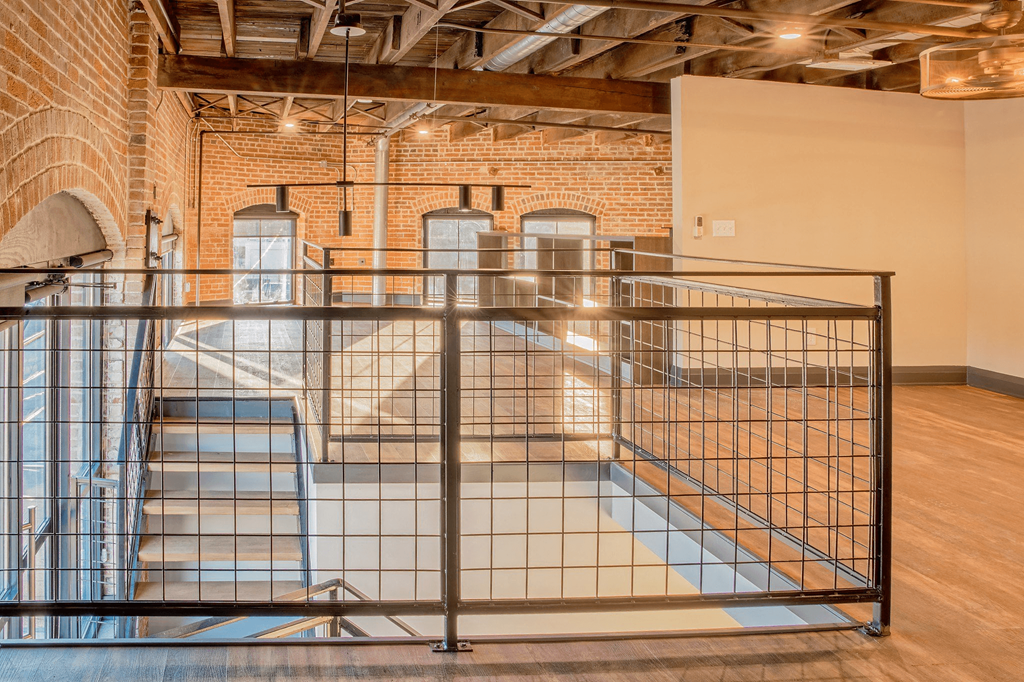
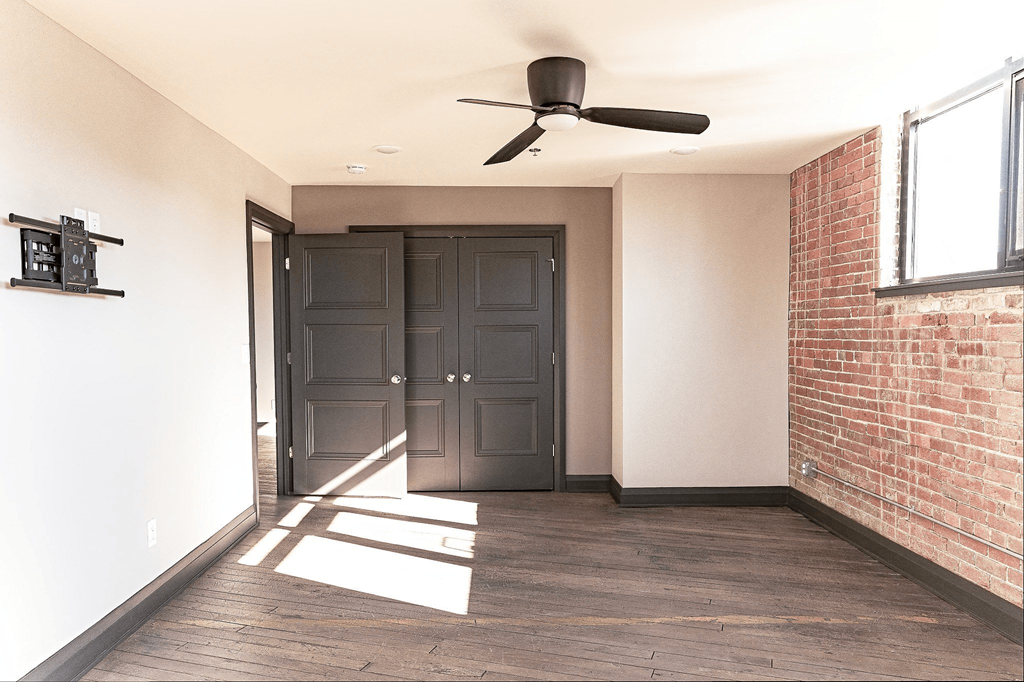
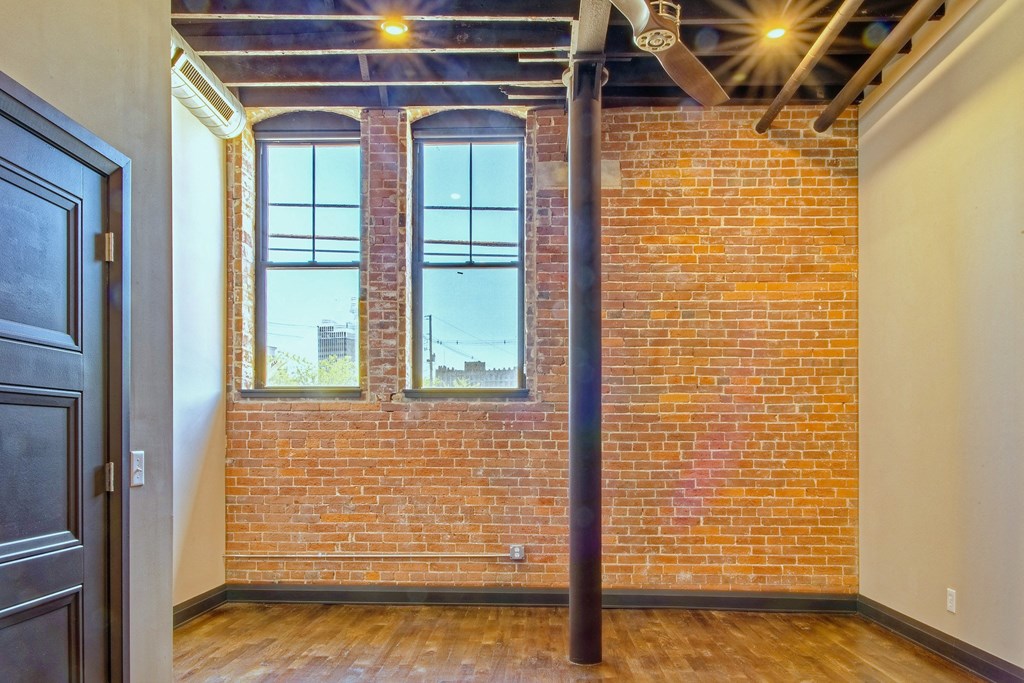
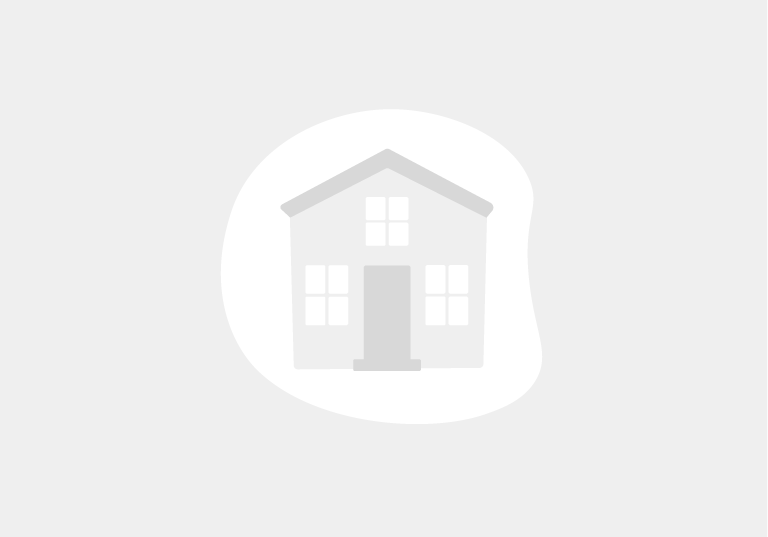
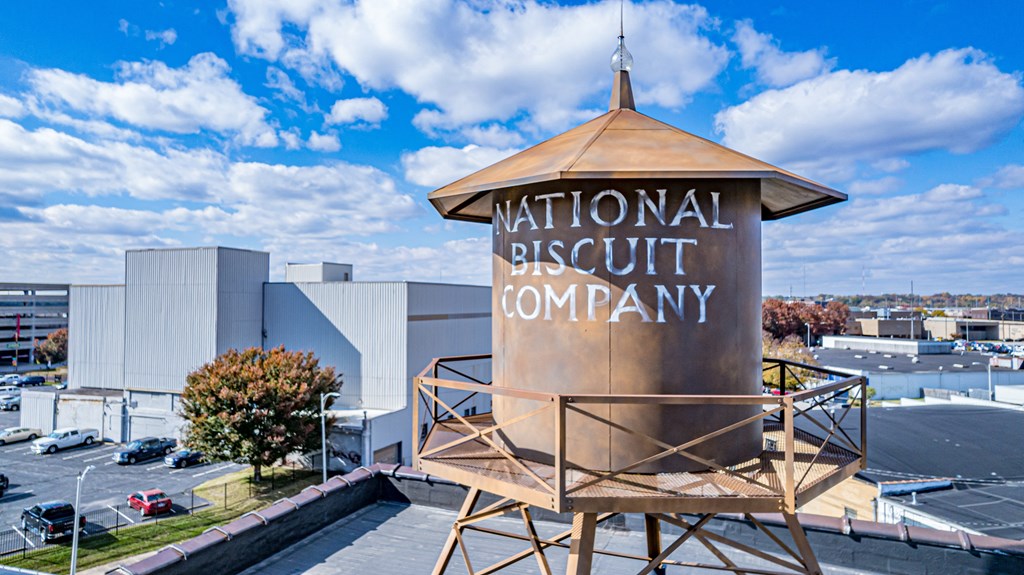 Photos
Photos
Ask for Pricing
- Studio-2 Beds
- 2 Baths
Loading..
Floorplans
Studio, 1 Bathroom
- Studio
- 1 Bath
- 500 - 540 Sqft
Studio, 0 Bathroom
- Studio
1 Bedroom, 1 Bathroom
- 1 Bed
- 1 Bath
- 960 Sqft
1 Bedroom, 2 Bathrooms
- 1 Bed
- 2 Baths
- 855 - 1,310 Sqft
2 Bedrooms, 2 Bathrooms
- 2 Beds
- 2 Baths
- 1,392 Sqft
2 Bedrooms, 1 Bathroom
- 2 Beds
- 1 Bath
- 1,036 Sqft
Estimated Fees
-
Security Deposit: $999 - $1,149
-
Pets allowed. Breed Restrictions.
The fees are estimates and actual amounts may vary. Pricing and availability are subject to change. For details, contact the property.
Ready to see this property in person?
Contact the property and ask for a private showing!
Ratings based on reviews from other properties managed by Legacy Property Management Group.
Average Utility Costs in Indiana
$129
$89
$37
$69
$59
$30
Location
Points of interest powered by OpenStreetMap
Loading
Calculate commute by driving, cycling or walking, where available.
Commute calculator powered by Walk Score® Travel Time
Commute calculator powered by Walk Score® Travel Time
/100
Somewhat Walkable
/100
Bikeable
- METS Terminal 0.44 mi

Points of interest powered by OpenStreetMap
Points of interest powered by OpenStreetMap
Points of interest powered by OpenStreetMap
Contact Information
- Monday 8:00AM-5:00PM
- Tuesday 8:00AM-5:00PM
- Wednesday 8:00AM-5:00PM
- Thursday 8:00AM-5:00PM
- Friday 8:00AM-5:00PM
Prices and availability for this property were last updated Today.
The most popular nearby apartments are: Nabisco Building, The Evansville Lofts, 3733 Jenah Dr and 8655 Mary Dr.
The business hours are:
- Monday 8:00AM-5:00PM
- Tuesday 8:00AM-5:00PM
- Wednesday 8:00AM-5:00PM
- Thursday 8:00AM-5:00PM
- Friday 8:00AM-5:00PM
- Evansville Apartments
- Evansville Studio Apartments
- Evansville 1 Bedroom Apartments
- Evansville 2 Bedroom Apartments
- Evansville 3 Bedroom Apartments
- Evansville 4 Bedroom Apartments
- Evansville Pet Friendly Apartments
- Evansville Utilities Included Apartments
- Evansville Short Term Rentals
- Evansville Luxury Apartments
- Evansville Cheap Apartments












