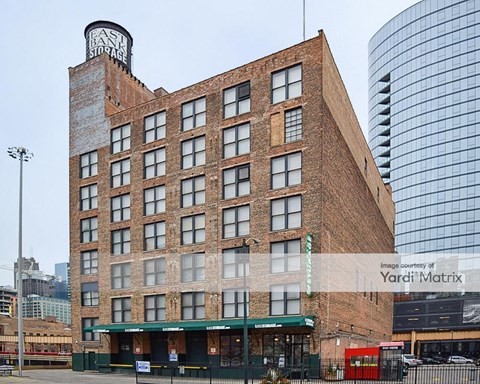.jpg?width=1024&quality=90)

.jpg?width=1024&quality=90)

&cropxunits=800&cropyunits=533&srotate=0&width=1024&quality=90) Photos
Photos
- 1-2 Beds
- 1-2 Baths
Floorplans
- 2 Beds
- 2 Baths
- 1,315 Sqft
- 2 Beds
- 2 Baths
- 1,205 Sqft
- 1 Bed
- 1 Bath
- 982 Sqft
- 1 Bed
- 1 Bath
- 781 Sqft
- 1 Bed
- 1 Bath
- 840 Sqft
- 1 Bed
- 1 Bath
- 1 Bed
- 1 Bath
- 936 Sqft
- 1 Bed
- 1 Bath
- 762 Sqft
- 1 Bed
- 1 Bath
- 1,075 Sqft
- 1 Bed
- 1 Bath
- 1 Bed
- 1 Bath
- 710 Sqft
- 1 Bed
- 1 Bath
- 625 Sqft
- 1 Bed
- 1 Bath
- 741 Sqft
- 1 Bed
- 1 Bath
- 673 Sqft
- 1 Bed
- 1 Bath
- 670 Sqft
- 1 Bed
- 1 Bath
- 625 Sqft
- 1 Bed
- 1 Bath
- 917 Sqft
- 1 Bed
- 1 Bath
- 702 Sqft
- 1 Bed
- 1 Bath
- 840 Sqft
- 1 Bed
- 1 Bath
- 2 Beds
- 2 Baths
- 1,171 Sqft
- 2 Beds
- 2 Baths
Estimated Fees
-
Application Fees: $79
-
There may be additional unit-specific fees. Please select a unit and move-in date here.
-
Pets allowed. Cats allowed. Dogs allowed.
The fees are estimates and actual amounts may vary. Pricing and availability are subject to change. For details, contact the property.
Rent Specials
Offers vary by floorplan. Check details or contact property.
Note - Lofts at Avenir uses ID Verification as the 1st step of screening, please ensure you have a valid ID prior to starting your application.
Average Utility Costs in Illinois
Prices in the Area
| This Community | West Side Chicago | Chicago, IL | |
|---|---|---|---|
| 2 Beds2 Bedrooms | $3,496 - $3,596 | $1,195 - $9,365 | $382 - $20,000 |
Location
Commute calculator powered by Walk Score® Travel Time
- Milwaukee & Carpenter 0.05 mi
- Chicago Blue Line Station 0.15 mi
- Chicago & Milwaukee (Blue Line) 0.15 mi
- Milwaukee & Erie 0.16 mi
- Chicago 0.16 mi
- Milwaukee & Chicago (Blue Line) 0.17 mi

Contact Information
- Monday-Friday 9:00AM-5:00PM
- Saturday 10:00AM-1:00PM
Prices and availability for this property were last updated Today.
The following floorplans are available: 2-bedrooms apartments from $3,496.
The most popular nearby apartments are: Lofts At Avenir, The Elle Apartments, North Harbor Tower and Sheridan Park.
Currently, Lofts at Avenir has 2 available units.
Lofts at Avenir is located in the West Side Chicago neighborhood.
- Monday-Friday 9:00AM-5:00PM
- Saturday 10:00AM-1:00PM
- Chicago Apartments
- Chicago Studio Apartments
- Chicago 1 Bedroom Apartments
- Chicago 2 Bedroom Apartments
- Chicago 3 Bedroom Apartments
- Chicago 4 Bedroom Apartments
- Chicago Pet Friendly Apartments
- Chicago Furnished Apartments
- Chicago Utilities Included Apartments
- Chicago Apartments with Garages
- Chicago Short Term Rentals
- Chicago Luxury Apartments
- Chicago Cheap Apartments
- Apartments in Bellwood
- Apartments in Berwyn
- Apartments in Blue Island
- Apartments in Burbank
- Apartments in Cicero
- Apartments in Countryside
- Apartments in Elmhurst
- Apartments in Evergreen Park
- Apartments in Forest Park
- Apartments in Hinsdale
- Apartments in La Grange
- Apartments in Lyons
- Apartments in Oak Lawn
- Apartments in Oak Park
- Apartments in Palos Hills
- Apartments in Riverdale
- Apartments in Riverside
- Apartments in Schiller Park
- Apartments in Western Springs
- Apartments in Whiting


.jpg?crop=(0,118,800,533)&cropxunits=800&cropyunits=533&srotate=0&width=1024&quality=90)



&cropxunits=800&cropyunits=533&srotate=0&width=1024&quality=90)



.jpg?width=1024&quality=90)
















.png?width=480&quality=90)


















