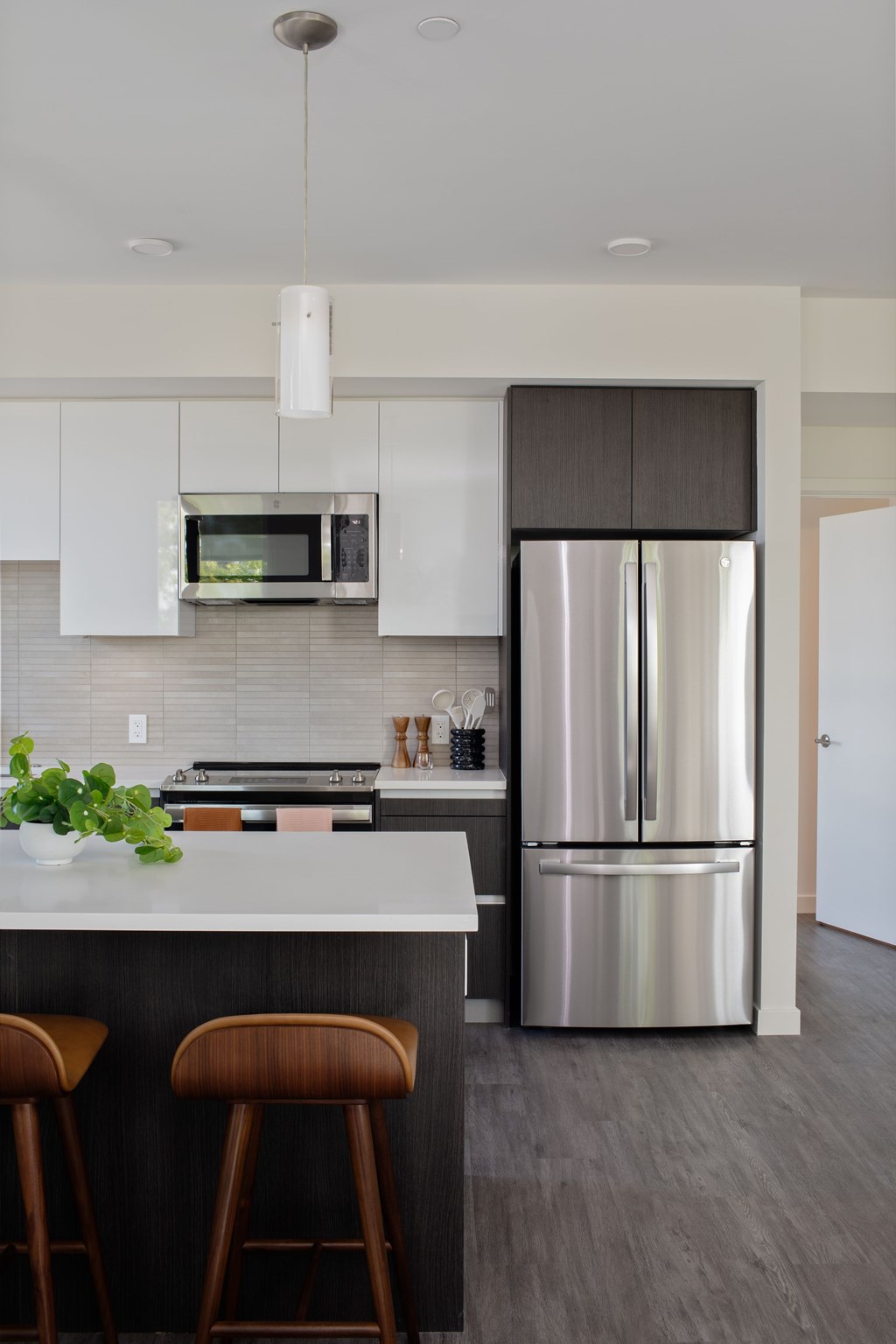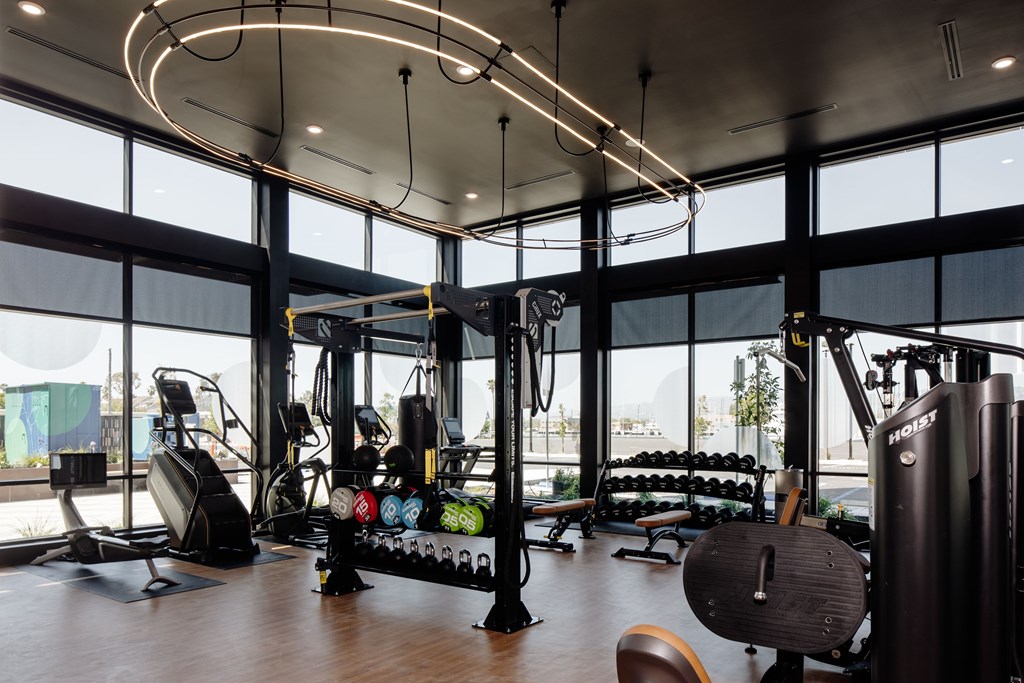



 Photos
Photos
- Studio-2 Beds
- 1-2 Baths
Floorplans
- 1 Bed
- 1 Bath
- 568 Sqft
- 1 Bed
- 1 Bath
- 759 Sqft
- 1 Bed
- 1 Bath
- 769 Sqft
- 1 Bed
- 1 Bath
- 789 Sqft
- 1 Bed
- 1 Bath
- 809 Sqft
- 1 Bed
- 1.5 Baths
- 1,131 Sqft
- 2 Beds
- 1.5 Baths
- 1,980 Sqft
- 2 Beds
- 2 Baths
- 1,038 Sqft
- 2 Beds
- 2 Baths
- 1,123 Sqft
- 2 Beds
- 2 Baths
- 1,135 Sqft
- 2 Beds
- 2 Baths
- 1,203 Sqft
- 2 Beds
- 2 Baths
- 1,283 Sqft
- 2 Beds
- 2 Baths
- 1,322 Sqft
- 2 Beds
- 2 Baths
- 1,388 Sqft
- 2 Beds
- 2 Baths
- 1,180 Sqft
- 2 Beds
- 2 Baths
- 1,283 Sqft
- Studio
- 1 Bath
- 534 Sqft
- Studio
- 1 Bath
- 551 Sqft
- Studio
- 1 Bath
- 568 Sqft
- Studio
- 1 Bath
- 587 Sqft
- Studio
- 1 Bath
- 534 Sqft
- Studio
- 1 Bath
- 587 Sqft
- 1 Bed
- 1 Bath
- 551 Sqft
- 1 Bed
- 1 Bath
- 740 Sqft
- 1 Bed
- 1 Bath
- 770 Sqft
- 1 Bed
- 1 Bath
- 835 Sqft
- 1 Bed
- 1 Bath
- 838 Sqft
- 1 Bed
- 1 Bath
- 860 Sqft
- 1 Bed
- 1 Bath
- 720 Sqft
- 1 Bed
- 1 Bath
- 838 Sqft
- 1 Bed
- 1 Bath
- 860 Sqft
- 1 Bed
- 1.5 Baths
- 1,311 Sqft
- 1 Bed
- 1 Bath
- 551 Sqft
- 1 Bed
- 1 Bath
- 740 Sqft
- 1 Bed
- 1 Bath
- 759 Sqft
- 1 Bed
- 1 Bath
- 769 Sqft
- 1 Bed
- 1 Bath
- 809 Sqft
- 2 Beds
- 2 Baths
- 1,033 Sqft
- 2 Beds
- 2 Baths
- 1,042 Sqft
- 2 Beds
- 2 Baths
- 1,042 Sqft
- 2 Beds
- 2 Baths
- 1,064 Sqft
- 2 Beds
- 2 Baths
- 1,102 Sqft
- 2 Beds
- 2 Baths
- 1,115 Sqft
- 2 Beds
- 2 Baths
- 1,123 Sqft
- 2 Beds
- 2 Baths
- 1,125 Sqft
- 2 Beds
- 2 Baths
- 1,165 Sqft
- 2 Beds
- 2 Baths
- 1,200 Sqft
- 2 Beds
- 2 Baths
- 1,213 Sqft
- 2 Beds
- 2 Baths
- 1,233 Sqft
- 2 Beds
- 2 Baths
- 1,236 Sqft
- 2 Beds
- 2 Baths
- 1,256 Sqft
- 2 Beds
- 2 Baths
- 1,382 Sqft
- 2 Beds
- 2 Baths
- 958 Sqft
- 2 Beds
- 2 Baths
- 989 Sqft
- 2 Beds
- 2 Baths
- 1,203 Sqft
- 2 Beds
- 2 Baths
- 1,038 Sqft
- 2 Beds
- 2 Baths
- 1,130 Sqft
- 2 Beds
- 2 Baths
- 989 Sqft
- 2 Beds
- 2 Baths
- 1,203 Sqft
- 2 Beds
- 2 Baths
- 1,042 Sqft
Estimated Fees
-
Security Deposit: $500 - $1,000
-
Application Fees: $35
-
There may be additional unit-specific fees. Please select a unit and move-in date here.
-
Monthly Pet Rent $75
-
Monthly Pet Rent $75
-
Rottweiler, doberman pinscher, pit bull terrier, staffordshire terrier, chow, presa canarias, akita, alaskan malamute, wolf hyrbid or any mix thereof.Show more
-
Pets allowed. Pet Limit 2 allowed. 2 pet limit per apartment. Restricted breeds prohibited. Please inquire with leasing staff for more information.
The fees are estimates and actual amounts may vary. Pricing and availability are subject to change. For details, contact the property.
Rent Specials
Offers vary by floorplan. Check details or contact property.
*Pricing and availability are subject to change. Rent is based on monthly frequency. Additional fees may apply, such as but not limited to package delivery, trash, water, amenities, etc. **Floor plans are artist’s rendering. All dimensions are approximate. Actual product and specifications may vary in dimension or detail. Not all features are available in every apartment. Prices and availability are subject to change. Please see a representative for details.
Average Utility Costs in California
Prices in the Area
| This Community | Central Alameda | Alameda, CA | |
|---|---|---|---|
| 1 Bed1 Bedroom | $2,816 - $4,256 | $2,099 - $4,823 | $1,995 - $4,823 |
| 2 Beds2 Bedrooms | $4,065 - $7,541 | $1,925 - $7,541 | $1,925 - $7,541 |
Location
Commute calculator powered by Walk Score® Travel Time
- Buena Vista Avenue & Grand Street 0.17 mi
- Buena Vista Avenue & Chestnut Street 0.23 mi
- Buena Vista Avenue & Willow Street 0.36 mi
- Buena Vista Avenue & Stanton Street 0.38 mi
- Santa Clara Avenue & Grand Street 0.39 mi
- Santa Clara Avenue & Chestnut Street 0.41 mi

Contact Information
- Monday 9:00AM-6:00PM
- Tuesday 9:00AM-6:00PM
- Wednesday 9:00AM-6:00PM
- Thursday 9:00AM-6:00PM
- Friday 9:00AM-6:00PM
- Saturday 10:00AM-5:00PM
- Saturday-Sunday 10:00AM-5:00PM
- Sunday 10:00AM-5:00PM
Prices and availability for this property were last updated Today.
The following floorplans are available: 1-bedroom apartments from $2,816 and 2-bedrooms apartments from $4,065.
The most popular nearby apartments are: Launch, South Shore, Star Harbor and Link Apartments® Four12.
Currently, Launch has 27 available units.
Launch is located in the Central Alameda neighborhood.
- Monday 9:00AM-6:00PM
- Tuesday 9:00AM-6:00PM
- Wednesday 9:00AM-6:00PM
- Thursday 9:00AM-6:00PM
- Friday 9:00AM-6:00PM
- Saturday 10:00AM-5:00PM
- Saturday-Sunday 10:00AM-5:00PM
- Sunday 10:00AM-5:00PM
- Apartments in Belmont
- Apartments in Berkeley
- Apartments in Burlingame
- Apartments in Castro Valley
- Apartments in Daly City
- Apartments in Danville
- Apartments in El Sobrante
- Apartments in Emeryville
- Apartments in Hayward
- Apartments in Martinez
- Apartments in Oakland
- Apartments in Pleasant Hill
- Apartments in Richmond
- Apartments in San Francisco
- Apartments in San Leandro
- Apartments in San Mateo
- Apartments in San Pablo
- Apartments in San Ramon
- Apartments in South San Francisco
- Apartments in Walnut Creek
.jpg?width=1024&quality=90)








































































&cropxunits=200&cropyunits=44&width=75&quality=90)



