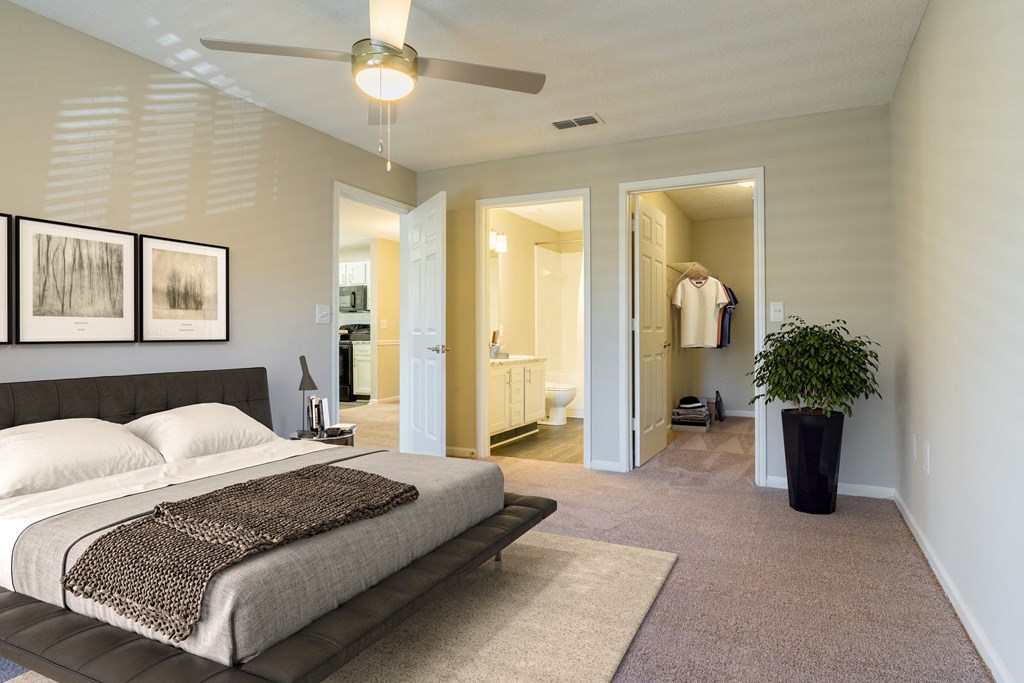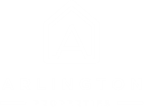



 Photos
Photos
- 1-3 Beds
- 1-2 Baths
Floorplans
- 1 Bed
- 1 Bath
- 673 Sqft
- 1 Bed
- 1 Bath
- 677 Sqft
- 2 Beds
- 2 Baths
- 910 Sqft
- 2 Beds
- 2 Baths
- 910 Sqft
- 2 Beds
- 2 Baths
- 910 Sqft
- 2 Beds
- 2 Baths
- 951 Sqft
- 2 Beds
- 2 Baths
- 951 Sqft
- 2 Beds
- 2 Baths
- 1,000 Sqft
- 2 Beds
- 2 Baths
- 1,000 Sqft
- 3 Beds
- 2 Baths
- 1,092 Sqft
- 3 Beds
- 2 Baths
- 1,092 Sqft
- 3 Beds
- 2 Baths
- 1,397 Sqft
- 1 Bed
- 1 Bath
- 677 Sqft
- 1 Bed
- 1 Bath
- 594 Sqft
- 2 Beds
- 2 Baths
- 1,113 Sqft
- 1 Bed
- 1 Bath
- 594 Sqft
- 1 Bed
- 1 Bath
- 673 Sqft
- 1 Bed
- 1 Bath
- 801 Sqft
- 1 Bed
- 1 Bath
- 806 Sqft
- 1 Bed
- 1 Bath
- 931 Sqft
- 1 Bed
- 1 Bath
- 931 Sqft
- 2 Beds
- 2 Baths
- 1,242 Sqft
- 2 Beds
- 2 Baths
- 1,242 Sqft
- 3 Beds
- 2 Baths
- 1,270 Sqft
- 3 Beds
- 2 Baths
- 1,270 Sqft
- 3 Beds
- 2 Baths
- 1,397 Sqft
Estimated Fees
-
Application Fees: $79
-
There may be additional unit-specific fees. Please select a unit and move-in date here.
-
Pets allowed. 2 Pets Per Apartment Max Pet Fee: $350 for 1st pet, $150 for 2nd pet Monthly Pet Rent: $25/pet Restricted breeds: Pit Bulls and Staffordshire Terriers Doberman Pinschers Chow Chows Rottweilers Presa Canarios German Shepherds We reserve the right to restrict any breed dog we deem aggressive or harmful at any time. Other restrictions may apply.Cats allowed. Dogs allowed.Show more
The fees are estimates and actual amounts may vary. Pricing and availability are subject to change. For details, contact the property.
Rent Specials
Offers vary by floorplan. Check details or contact property.
Why Renters Love It Here
Average Utility Costs in Alabama
Prices in the Area
| This Community | North Shelby | Brook Highland, AL | |
|---|---|---|---|
| 1 Bed1 Bedroom | $799 - $1,562 | $799 - $2,298 | $799 - $2,298 |
| 2 Beds2 Bedrooms | $924 - $2,243 | $924 - $2,531 | $924 - $2,453 |
| 3 Beds3 Bedrooms | $1,157 - $3,496 | $1,157 - $3,496 | $1,157 - $3,496 |
Location
Commute calculator powered by Walk Score® Travel Time
- Hwy 280 0.40 mi
- NW Corner of Old US 280 & Cahaba Park Cir 0.51 mi
- SW Corner of Old US 280 & Cahaba Park Cir 0.51 mi
- Inverness Plaza 0.56 mi
- NW Corner of US 280 & Valleydale Rd 0.57 mi
- Inverness Corner 0.71 mi

Contact Information
- Monday 10:00AM-6:00PM
- Tuesday 10:00AM-6:00PM
- Wednesday 10:00AM-6:00PM
- Thursday 10:00AM-6:00PM
- Friday 10:00AM-6:00PM
- Saturday 10:00AM-4:00PM
Prices and availability for this property were last updated Today.
The following floorplans are available: 1-bedroom apartments from $799, 2-bedrooms apartments from $924 and 3-bedrooms apartments from $1,157.
The most popular nearby apartments are: The Avenues Of Inverness, The Onyx Hoover Apartments, Inkwell on Grandview and Inverness Cliffs.
Currently, The Avenues of Inverness has 70 available units.
The Avenues of Inverness is located in the Greater Birmingham neighborhood.
- Monday 10:00AM-6:00PM
- Tuesday 10:00AM-6:00PM
- Wednesday 10:00AM-6:00PM
- Thursday 10:00AM-6:00PM
- Friday 10:00AM-6:00PM
- Saturday 10:00AM-4:00PM






















































.jpg?width=350&quality=80)
.jpg?width=350&quality=80)
.jpg?width=350&quality=80)
.jpg?width=350&quality=80)
.jpg?width=350&quality=80)
.jpg?width=350&quality=80)
.jpg?width=350&quality=80)







&cropxunits=144&cropyunits=107&width=75&quality=90)



