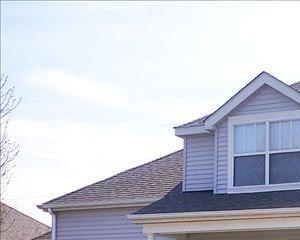&cropxunits=300&cropyunits=240&width=1024&quality=90)
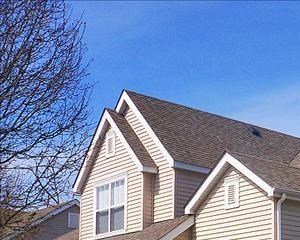&cropxunits=300&cropyunits=240&width=1024&quality=90)
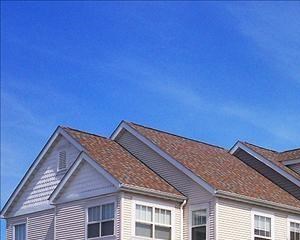&cropxunits=300&cropyunits=240&width=1024&quality=90)
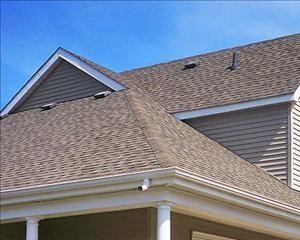&cropxunits=300&cropyunits=240&width=1024&quality=90)
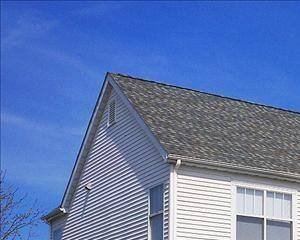&cropxunits=300&cropyunits=240&width=1024&quality=90) Photos
Photos
From $851
- 1-3 Beds
- 1-2.5 Baths
Loading..
Floorplans
$ Income Restricted
2 Bedroom Townhouse Tax Credit***
- 2 Beds
- 1.5 Baths
- 996 Sqft
Available 12/05
3 Bedroom Townhouse
- 3 Beds
- 2.5 Baths
- 1,205 Sqft
Available 01/08/2026
1 Bedroom Garden
- 1 Bed
- 1 Bath
- 722 Sqft
1 Bedroom Garden Tax Credit***
- 1 Bed
- 1 Bath
- 722 Sqft
2 Bedroom Garden
- 2 Beds
- 1 Bath
- 847 Sqft
2 Bedroom Townhouse
- 2 Beds
- 1.5 Baths
- 996 Sqft
2 Bedroom Garden Tax Credit***
- 2 Beds
- 1 Bath
- 847 - 861 Sqft
3 Bedroom Townhouse Tax Credit***
- 3 Beds
- 2.5 Baths
- 1,205 Sqft
Estimated Fees
-
Application Fees: $11
-
One-Time Pet Fees $300
-
Max Weight 25 lb each. Pet Limit 1 allowed.
-
One-Time Pet Fees $300
-
Max Weight 25 lb each. Pet Limit 1 allowed. One pet, either a dog or a cat, is allowed per household. Puppies and kittens must meet weight restrictions when full-grown. For safety and identification purposes we require a recent picture and vet certified vaccination records of the pet. Aggressive and exotic breeds are not allowed. Other animal varieties are not permitted unless approved in writing by management. We comply with ADA guidelines.Show more
-
Pets allowed.
The fees are estimates and actual amounts may vary. Pricing and availability are subject to change. For details, contact the property.
Ready to see this property in person?
Contact the property and ask for a private showing!
Welcome home to Parsons Place Apartments, East St. Louis apartments at their finest. Our apartments offer a range of floorplans and modern amenities, and our conveniently located community is a perfect new home for you and your family. Our community of East St. Louis apartments is unique, and our residents consider their neighbors as friends. We're also conveniently located to a variety of downtown East St. Louis attractions for work and play. Visit us today to see first-hand why Parsons Place Apartments is a great place to call home!
*Income restrictions may apply on select apartments. Call for details. Rents are subject to change. Please contact us for additional information. The apartment diagrams posted are general and may represent more than one style apartment. The floor plan you select may not be offered at every price and size within a published range. Prices may change daily depending on current and future availability. For more information on the Low-Income Housing Tax Credit Program visit HUD's website HERE. *Rents are subject to change without notice. Pricing may vary depending upon move-in date, availability and lease terms. Please contact the leasing office for more information. If there are multiple floor plans within a bedroom style available, enlarge the floor plan by clicking and then scroll to see the alternate layouts using the arrows provided.
View more
Request your own private tour
*Income restrictions may apply on select apartments. Call for details. Rents are subject to change. Please contact us for additional information. The apartment diagrams posted are general and may represent more than one style apartment. The floor plan you select may not be offered at every price and size within a published range. Prices may change daily depending on current and future availability. For more information on the Low-Income Housing Tax Credit Program visit HUD's website HERE. *Rents are subject to change without notice. Pricing may vary depending upon move-in date, availability and lease terms. Please contact the leasing office for more information. If there are multiple floor plans within a bedroom style available, enlarge the floor plan by clicking and then scroll to see the alternate layouts using the arrows provided.
Why Renters Love It Here
Renters appreciate the apartments and enjoy living at the property, with several residents recommending it to potential renters. They find the living experience positive and have expressed satisfaction with their time spent there.
AI-generated summary based on renter reviews.
Average Utility Costs in Illinois
$110
$111
$29
$29
$64
$35
Prices in the Area
| This Community | East Saint Louis, IL | |
|---|---|---|
| 1 Bed1 Bedroom | $851 | $668 - $851 |
| 2 Beds2 Bedrooms | $1,020 - $1,252 | $1,020 - $1,445 |
| 3 Beds3 Bedrooms | $1,411 - $1,491 | $1,411 - $1,663 |
Location
Parsons Place Phase I (0030)
Loading
/100
Car-Dependent
/100
Good Transit
/100
Somewhat Bikeable
- 18th Street at Exchange 0.03 mi
- 18th Street at Weiman 0.04 mi
- 18th Street at Winstanley 0.10 mi
- 18th Street at Parson 0.14 mi
- 18th Street at Lynch 0.16 mi
- 18th Street at Baugh 0.18 mi

Points of interest powered by OpenStreetMap
Points of interest powered by OpenStreetMap
Points of interest powered by OpenStreetMap
Contact Information
- Monday 8:30AM-5:00PM
- Tuesday 8:30AM-6:00PM
- Wednesday 8:30AM-5:00PM
- Thursday 8:30AM-6:00PM
- Friday 8:30AM-5:00PM
- Saturday 10:00AM-2:00PM
Prices and availability for this property were last updated Today.
The following floorplans are available: 1-bedroom apartments from $851, 2-bedrooms apartments from $1,020 and 3-bedrooms apartments from $1,411.
The most popular nearby apartments are: Parsons Place Phase I (0030), Storyboard on Ramada and Storyboard on Wisteria.
The business hours are:
- Monday 8:30AM-5:00PM
- Tuesday 8:30AM-6:00PM
- Wednesday 8:30AM-5:00PM
- Thursday 8:30AM-6:00PM
- Friday 8:30AM-5:00PM
- Saturday 10:00AM-2:00PM
- East Saint Louis Apartments
- East Saint Louis Studio Apartments
- East Saint Louis 1 Bedroom Apartments
- East Saint Louis 2 Bedroom Apartments
- East Saint Louis 3 Bedroom Apartments
- East Saint Louis 4 Bedroom Apartments
- East Saint Louis Pet Friendly Apartments
- East Saint Louis Luxury Apartments
- East Saint Louis Cheap Apartments
- Apartments in Bellefontaine Neighbors
- Apartments in Belleville
- Apartments in Brentwood
- Apartments in Clayton
- Apartments in Collinsville
- Apartments in Columbia
- Apartments in Country Club Hills
- Apartments in Crestwood
- Apartments in Dellwood
- Apartments in Fairview Heights
- Apartments in Ferguson
- Apartments in Jennings
- Apartments in Ladue
- Apartments in Maplewood
- Apartments in Normandy
- Apartments in Richmond Heights
- Apartments in Saint Louis
- Apartments in Shrewsbury
- Apartments in University City
- Apartments in Webster Groves
&cropxunits=300&cropyunits=240&width=1024&quality=90)








.png?crop=(0,0,250,24)&cropxunits=250&cropyunits=24&width=75&quality=90)



