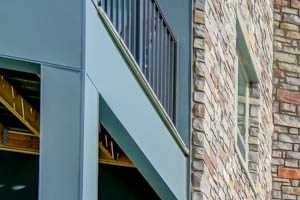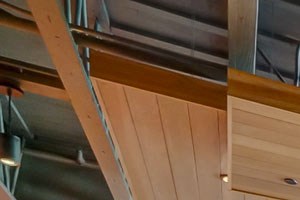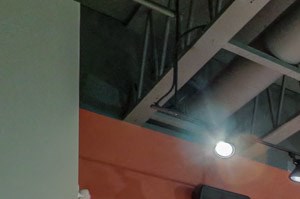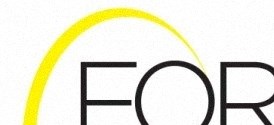&cropxunits=300&cropyunits=199&width=480&quality=90)
.jpg?crop=(0,0,300,201)&cropxunits=300&cropyunits=201&width=480&quality=90)
.jpg?crop=(0,0,300,199)&cropxunits=300&cropyunits=199&width=480&quality=90)
&cropxunits=300&cropyunits=199&width=480&quality=90) Photos
Photos
Videos
From $1,422
- Studio-3 Beds
- 1-2 Baths
Floorplans
B3
- 1 Bed
- 1 Bath
- 872 Sqft
Available now
B5
- 1 Bed
- 1 Bath
- 961 Sqft
Available now
C5
- 2 Beds
- 2 Baths
- 1,276 Sqft
Available now
C9
- 2 Beds
- 2 Baths
- 1,386 Sqft
Available now
A1
- Studio
- 1 Bath
- 508 Sqft
Available 02/01/2026
A3
- Studio
- 1 Bath
- 530 Sqft
Available 01/01/2026
B1
- 1 Bed
- 1 Bath
- 779 Sqft
Available 01/01/2026
B2
- 1 Bed
- 1 Bath
- 861 Sqft
Available 12/01
C2
- 2 Beds
- 1 Bath
- 1,161 Sqft
Available 12/01
C3
- 2 Beds
- 2 Baths
- 1,245 Sqft
Available 12/01
A2
- Studio
- 1 Bath
- 549 Sqft
A4
- Studio
- 1 Bath
- 644 Sqft
WA2
- Studio
- 1 Bath
- 549 Sqft
B3A (ADA Accessible)
- 1 Bed
- 1 Bath
- 872 Sqft
B4
- 1 Bed
- 1 Bath
- 809 Sqft
B6
- 1 Bed
- 1 Bath
- 981 Sqft
WB1
- 1 Bed
- 1 Bath
- 779 Sqft
WB2
- 1 Bed
- 1 Bath
- 861 Sqft
WB3
- 1 Bed
- 1 Bath
- 872 Sqft
WB4
- 1 Bed
- 1 Bath
- 809 Sqft
C1
- 2 Beds
- 1 Bath
- 989 Sqft
C4
- 2 Beds
- 2 Baths
- 1,224 Sqft
C6
- 2 Beds
- 2 Baths
- 1,233 Sqft
C8
- 2 Beds
- 2 Baths
- 1,309 Sqft
C10
- 2 Beds
- 2 Baths
- 1,429 Sqft
WC4
- 2 Beds
- 2 Baths
- 1,223 Sqft
WC7
- 2 Beds
- 2 Baths
- 1,243 Sqft
C7
- 2 Beds
- 2 Baths
- 1,243 Sqft
D1
- 3 Beds
- 2 Baths
- 1,577 Sqft
D2
- 3 Beds
- 2 Baths
- 1,573 Sqft
WD2
- 3 Beds
- 2 Baths
- 1,573 Sqft
Estimated Fees
-
Monthly Pet Rent $25
-
Pet Limit 2 allowed.
-
One-Time Pet Fees $50
-
Monthly Pet Rent $50
-
Pet Limit 2 allowed. Some dog breed restrictions apply. Maximum of 3 pets per apartment - no more than 2 of one kind.
-
Pets allowed. Both Cats and Dogs accepted with some breed and quantity restrictions. Doggie DNA program to help keep the grounds clean and enjoyable for everyone. Cats - $25/month Dogs - $50/month One-time $50/Dog DNA Registration Fee.Show more
The fees are estimates and actual amounts may vary. Pricing and availability are subject to change. For details, contact the property.
Flexible Lease Start Dates and Short-term Options Available!
Much more than an apartment community, Market West is the vanguard of upscale housing. Here you will find the ideal hub for urbanites who prefer close proximity to the city, yet still want to enjoy a walkable neighborhood with social and cultural opportunities in abundance. There are no comparisons! Market West apartment homes were designed to impress on all levels and feature an indulgent assortment of community amenities. From avant-garde designed studios to three bedrooms, Market West is the ultimate urban address at Greenway Station.
View more
Why Renters Love It Here
Residents appreciate Market West Apartments for its fantastic amenities, including a beautiful pool, a well-equipped workout center, and a top-notch clubhouse. The property is noted for being clean, well-maintained, and quiet, with modern and cozy apartments. The management and staff receive high praise for their professionalism, friendliness, and quick response to maintenance requests. Community events hosted by the office are also valued for fostering neighbor interactions. Additionally, residents enjoy the convenience of heated parking and the overall pleasant atmosphere of the complex.
AI-generated summary based on renter reviews.
Average Utility Costs in Wisconsin
$115
$70
$20
$18
$59
$30
Prices in the Area
| This Community | Greenway Station | Middleton, WI | |
|---|---|---|---|
| Studio | $1,495 - $1,560 | $1,495 - $1,560 | $995 - $1,830 |
| 1 Bed1 Bedroom | $1,422 - $1,930 | $1,422 - $1,930 | $1,090 - $2,250 |
| 2 Beds2 Bedrooms | $2,145 - $2,495 | $2,145 - $2,495 | $1,299 - $2,940 |
Location
Points of interest powered by OpenStreetMap
Loading
Calculate commute by driving, cycling or walking, where available.
Commute calculator powered by Walk Score® Travel Time
Commute calculator powered by Walk Score® Travel Time
/100
Somewhat Walkable
/100
Some Transit
/100
Very Bikeable
- Deming & JQ Hammons (WB) 0.14 mi
- Deming & JQ Hammons (EB) 0.15 mi
- Deming & Terrace (NB) 0.24 mi
- JQ Hammons & Greenway (SB) 0.24 mi
- JQ Hammons & Greenway (NB) 0.25 mi
- Deming & Terrace (SB) 0.25 mi

Points of interest powered by OpenStreetMap
Points of interest powered by OpenStreetMap
Points of interest powered by OpenStreetMap
Contact Information
- Monday-Friday 8:00AM-5:00PM
Saturday showings by appointment
Prices and availability for this property were last updated Today.
The following floorplans are available: studio apartments from $1,495, 1-bedroom apartments from $1,422 and 2-bedrooms apartments from $2,145.
The most popular nearby apartments are: Market West Apartments, The West Edge, The Aviary at Middleton Market and Two Points Crossing.
Market West Apartments is located in the Greenway Station neighborhood.
The business hours are:
- Monday-Friday 8:00AM-5:00PM
- Apartments in Baraboo
- Apartments in Barneveld
- Apartments in Columbus
- Apartments in Dodgeville
- Apartments in Edgerton
- Apartments in Evansville
- Apartments in Fall River
- Apartments in Fitchburg
- Apartments in Madison
- Apartments in Monona
- Apartments in Portage
- Apartments in Sauk City
- Apartments in Stoughton
- Apartments in Sun Prairie
- Apartments in Verona
- Apartments in Dane County Airport
- Apartments in Fox Ridge
- Apartments in Greenway Station
- Apartments in Hidden Oaks
- Apartments in Lakeview
- Apartments in North Lake
- Apartments in Pleasant View Golf Course
- Apartments in Sak's Woods
- Apartments in Springs
- Apartments in Sunrise
&cropxunits=300&cropyunits=199&width=480&quality=90)
&cropxunits=300&cropyunits=200&width=480&quality=90)
&cropxunits=300&cropyunits=200&width=480&quality=90)
&cropxunits=300&cropyunits=199&width=480&quality=90)
&cropxunits=28&cropyunits=30&width=480&quality=90)
&cropxunits=300&cropyunits=199&width=480&quality=90)
&cropxunits=300&cropyunits=199&width=480&quality=90)
&cropxunits=300&cropyunits=200&width=480&quality=90)
&cropxunits=300&cropyunits=200&width=480&quality=90)
&cropxunits=300&cropyunits=200&width=480&quality=90)
&cropxunits=28&cropyunits=30&width=480&quality=90)
&cropxunits=300&cropyunits=199&width=480&quality=90)
&cropxunits=28&cropyunits=30&width=480&quality=90)
&cropxunits=300&cropyunits=199&width=480&quality=90)
&cropxunits=300&cropyunits=200&width=480&quality=90)
&cropxunits=28&cropyunits=30&width=480&quality=90)
.jpg?crop=(0,0,300,200)&cropxunits=300&cropyunits=200&width=480&quality=90)
&cropxunits=300&cropyunits=199&width=480&quality=90)
&cropxunits=300&cropyunits=388&width=480&quality=90)
&cropxunits=300&cropyunits=388&width=480&quality=90)
.jpg?crop=(5,14,289,151)&cropxunits=300&cropyunits=169&width=480&quality=90)
&cropxunits=300&cropyunits=388&width=480&quality=90)
&cropxunits=300&cropyunits=388&width=480&quality=90)
&cropxunits=300&cropyunits=169&width=480&quality=90)
&cropxunits=300&cropyunits=388&width=480&quality=90)
.jpg?crop=(0,0,300,388)&cropxunits=300&cropyunits=388&width=480&quality=90)
&cropxunits=300&cropyunits=388&width=480&quality=90)
&cropxunits=300&cropyunits=388&width=480&quality=90)
&cropxunits=300&cropyunits=169&width=480&quality=90)
&cropxunits=300&cropyunits=388&width=480&quality=90)
&cropxunits=300&cropyunits=169&width=480&quality=90)
&cropxunits=300&cropyunits=169&width=480&quality=90)
&cropxunits=300&cropyunits=388&width=480&quality=90)
&cropxunits=300&cropyunits=388&width=480&quality=90)
&cropxunits=300&cropyunits=388&width=480&quality=90)
&cropxunits=300&cropyunits=388&width=480&quality=90)
&cropxunits=300&cropyunits=388&width=480&quality=90)
.jpg?crop=(8,7,294,156)&cropxunits=300&cropyunits=169&width=480&quality=90)
&cropxunits=300&cropyunits=169&width=480&quality=90)
&cropxunits=300&cropyunits=388&width=480&quality=90)
.jpg?crop=(0,0,300,388)&cropxunits=300&cropyunits=388&width=480&quality=90)
.jpg?crop=(0,0,300,388)&cropxunits=300&cropyunits=388&width=480&quality=90)
.jpg?crop=(0,0,300,388)&cropxunits=300&cropyunits=388&width=480&quality=90)
.jpg?crop=(0,0,300,388)&cropxunits=300&cropyunits=388&width=480&quality=90)
.jpg?crop=(0,0,300,388)&cropxunits=300&cropyunits=388&width=480&quality=90)
(1).jpg?crop=(0,0,300,388)&cropxunits=300&cropyunits=388&width=480&quality=90)
.jpg?crop=(0,0,300,388)&cropxunits=300&cropyunits=388&width=480&quality=90)
.jpg?crop=(0,0,300,388)&cropxunits=300&cropyunits=388&width=480&quality=90)
.jpg?crop=(0,0,300,388)&cropxunits=300&cropyunits=388&width=480&quality=90)








&cropxunits=300&cropyunits=125&width=75&quality=90)



