%20HighRes_Sept%202021.jpg?width=1024&quality=90)
%20HighRes_Sept%202021.jpg?width=1024&quality=90)
%20HighRes_Sept%202021.jpg?width=1024&quality=90)
_July2020_1425x950.jpg?width=1024&quality=90) Photos
Photos
- Studio-3 Beds
- 1-2 Baths
This property is part of Rewards by RentCafe, a loyalty program where you can earn points for services you use and pay for as a renter.
Exclusive member benefits:Explore how Rewards by RentCafe can benefit you.
*Services may vary by property. Terms and conditions apply.
Floorplans
- Studio
- 1 Bath
- 498 Sqft
- Studio
- 1 Bath
- 562 Sqft
- Studio
- 1 Bath
- 562 Sqft
- 1 Bed
- 1 Bath
- 652 Sqft
- 2 Beds
- 2 Baths
- 988 Sqft
- 2 Beds
- 2 Baths
- 976 Sqft
- Studio
- 1 Bath
- 539 Sqft
- 1 Bed
- 1 Bath
- 475 Sqft
- 1 Bed
- 1 Bath
- 496 Sqft
- 1 Bed
- 1 Bath
- 652 Sqft
- 1 Bed
- 1 Bath
- 652 Sqft
- 1 Bed
- 1 Bath
- 695 Sqft
- 1 Bed
- 1 Bath
- 704 Sqft
- 1 Bed
- 1 Bath
- 829 Sqft
- 1 Bed
- 1 Bath
- 899 Sqft
- 1 Bed
- 1 Bath
- 974 Sqft
- 2 Beds
- 2 Baths
- 975 Sqft
- 2 Beds
- 2 Baths
- 976 Sqft
- 2 Beds
- 2 Baths
- 985 Sqft
- 2 Beds
- 2 Baths
- 1,036 Sqft
- 2 Beds
- 2 Baths
- 1,071 Sqft
- 2 Beds
- 2 Baths
- 1,082 Sqft
- 2 Beds
- 2 Baths
- 1,267 Sqft
- 3 Beds
- 2 Baths
- 1,299 Sqft
Estimated Fees
-
Application Fees: $45
-
There may be additional unit-specific fees. Please select a unit and move-in date here.
-
One-Time Pet Fees $250
-
Monthly Pet Rent $35
-
Pet Limit 2 allowed. Breed Restrictions Apply.
The fees are estimates and actual amounts may vary. Pricing and availability are subject to change. For details, contact the property.
Rent Specials
Offers vary by floorplan. Check details or contact property.
Prices and special offers valid for new residents only. Pricing and availability subject to change at any time. Floorplans are an artist’s rendering and may not be to scale. The landlord makes no representation or warranty as to the actual size of a unit. All square footage and dimensions are approximate, and the actual size of any unit or space may vary in dimension. The rent is not based on actual square footage in the unit and will not be adjusted if the size of the unit differs from the square footage shown. Further, actual product and specifications may vary in dimension or detail. Not all features are available in every unit. Prices and availability are subject to change. Please see a representative for details.
Why Renters Love It Here
Average Utility Costs in Washington
Prices in the Area
| This Community | Southeast Redmond | Redmond, WA | |
|---|---|---|---|
| Studio | $1,660 - $2,995 | $1,695 - $3,045 | $1,675 - $6,794 |
| 1 Bed1 Bedroom | $2,255 - $3,293 | $2,128 - $3,275 | $1,700 - $7,260 |
| 2 Beds2 Bedrooms | $2,875 - $3,932 | $2,850 - $4,318 | $1,760 - $7,509 |
Location
Commute calculator powered by Walk Score® Travel Time
- NE Redmond Fall City Rd & 185th Ave NE 0.23 mi
- NE Redmond Way & 185th Ave NE 0.23 mi
- NE 65th St & 185th Ave NE 0.32 mi
- NE 68th St & 180th Ave NE 0.34 mi
- 180th Ave NE & NE 68th St 0.38 mi
- 185th Ave NE & NE 68th St 0.45 mi

Contact Information
- Tuesday 10:00AM-6:00PM
- Wednesday 10:00AM-6:00PM
- Thursday 10:00AM-6:00PM
- Friday 10:00AM-6:00PM
- Saturday 10:00AM-5:00PM
Prices and availability for this property were last updated Today.
The following floorplans are available: studio apartments from $1,660, 1-bedroom apartments from $2,255 and 2-bedrooms apartments from $2,875.
The most popular nearby apartments are: Bell Marymoor Park, Eastline Central, Redmond Square and The Spoke.
Bell Marymoor Park is located in the Southeast Redmond neighborhood.
- Tuesday 10:00AM-6:00PM
- Wednesday 10:00AM-6:00PM
- Thursday 10:00AM-6:00PM
- Friday 10:00AM-6:00PM
- Saturday 10:00AM-5:00PM
- Apartments in Auburn
- Apartments in Bellevue
- Apartments in Bothell
- Apartments in Burien
- Apartments in Des Moines
- Apartments in Edmonds
- Apartments in Everett
- Apartments in Issaquah
- Apartments in Kent
- Apartments in Kirkland
- Apartments in Lynnwood
- Apartments in Mill Creek
- Apartments in Monroe
- Apartments in Mountlake Terrace
- Apartments in Mukilteo
- Apartments in Renton
- Apartments in SeaTac
- Apartments in Seattle
- Apartments in Shoreline
- Apartments in Tukwila
%20HighRes_Sept%202021.jpg?width=1024&quality=90)
%20HighRes_Sept%202021.jpg?width=1024&quality=90)


_July2020_1425x950.jpg?width=1024&quality=90)
_HighRes.jpg?width=1024&quality=90)
%20HighRes_Sept%202021.jpg?width=1024&quality=90)
%20HighRes_Sept%202021.jpg?width=1024&quality=90)
_HighRes.jpg?width=1024&quality=90)
_HighRes.jpg?width=1024&quality=90)
_Sept%202021_HighRes.jpg?width=1024&quality=90)
%20HighRes_Sept%202021.jpg?width=1024&quality=90)
%20HighRes_Sept%202021.jpg?width=1024&quality=90)
%20HighRes_Sept%202021.jpg?width=1024&quality=90)
%20HighRes_Sept%202021.jpg?width=1024&quality=90)
_HighRes.jpg?width=1024&quality=90)
_HighRes.jpg?width=1024&quality=90)
%20HighRes_Sept%202021.jpg?width=1024&quality=90)

&cropxunits=300&cropyunits=661&width=480&quality=90)
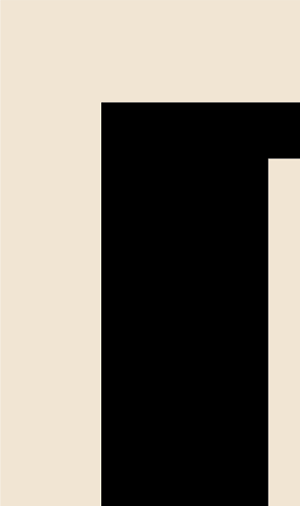&cropxunits=300&cropyunits=506&width=480&quality=90)
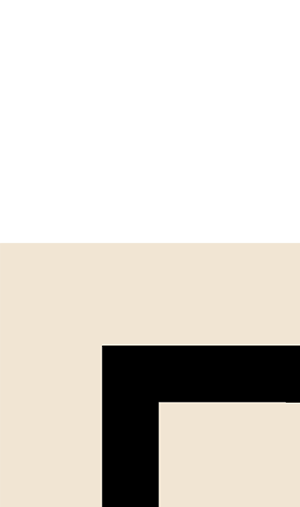&cropxunits=300&cropyunits=507&width=480&quality=90)
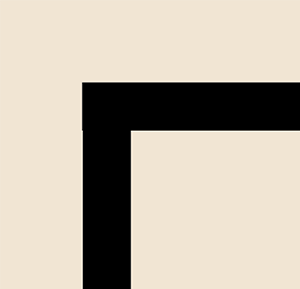&cropxunits=300&cropyunits=289&width=480&quality=90)
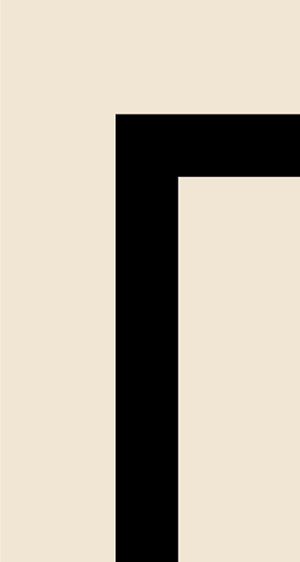&cropxunits=300&cropyunits=562&width=480&quality=90)
&cropxunits=300&cropyunits=464&width=480&quality=90)
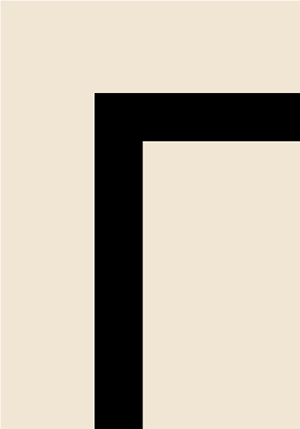&cropxunits=300&cropyunits=429&width=480&quality=90)
&cropxunits=300&cropyunits=467&width=480&quality=90)
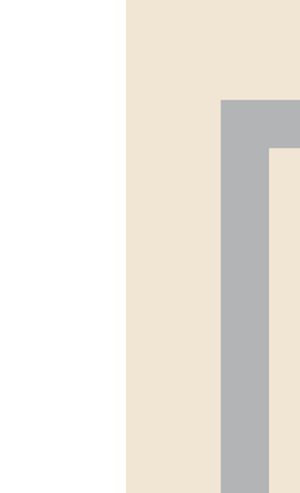&cropxunits=300&cropyunits=493&width=480&quality=90)
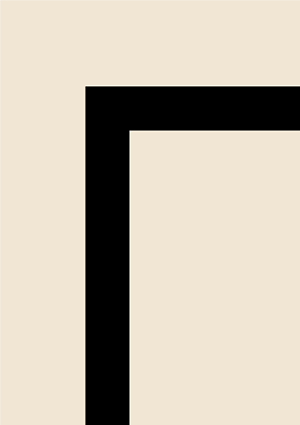&cropxunits=300&cropyunits=425&width=480&quality=90)
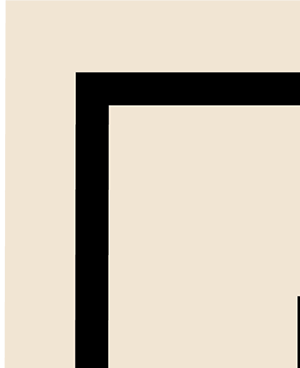&cropxunits=300&cropyunits=368&width=480&quality=90)
&cropxunits=300&cropyunits=564&width=480&quality=90)
&cropxunits=300&cropyunits=319&width=480&quality=90)
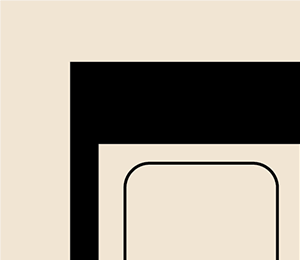&cropxunits=300&cropyunits=260&width=480&quality=90)
&cropxunits=300&cropyunits=549&width=480&quality=90)
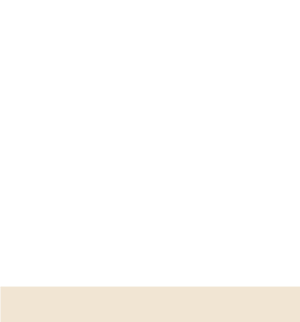&cropxunits=300&cropyunits=322&width=480&quality=90)
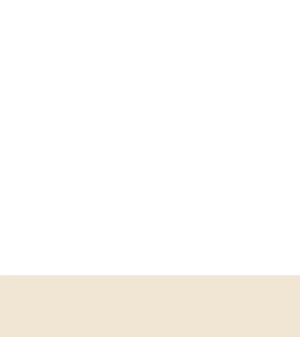&cropxunits=300&cropyunits=337&width=480&quality=90)
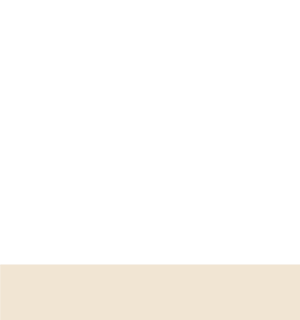&cropxunits=300&cropyunits=320&width=480&quality=90)
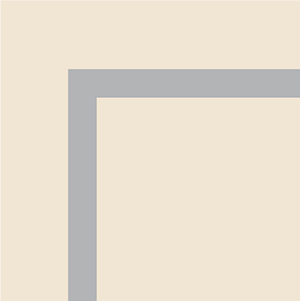&cropxunits=300&cropyunits=301&width=480&quality=90)
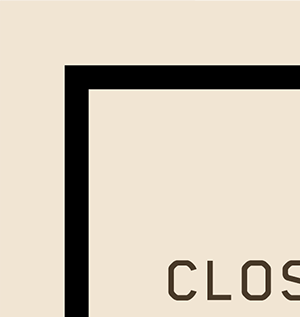&cropxunits=300&cropyunits=317&width=480&quality=90)
&cropxunits=300&cropyunits=342&width=480&quality=90)
&cropxunits=300&cropyunits=327&width=480&quality=90)
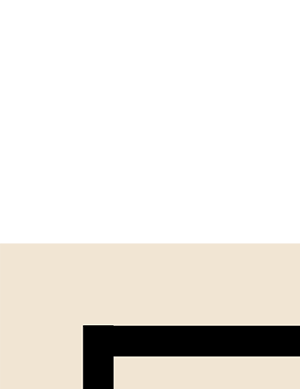&cropxunits=300&cropyunits=389&width=480&quality=90)








&cropxunits=300&cropyunits=73&width=75&quality=90)



