.jpg?crop=(0,0,300,199)&cropxunits=300&cropyunits=199&width=1024&quality=90)
.jpg?crop=(0,0,300,205)&cropxunits=300&cropyunits=205&width=1024&quality=90)
&cropxunits=300&cropyunits=193&width=1024&quality=90)
&cropxunits=300&cropyunits=200&width=1024&quality=90) Photos
Photos
- 1-3 Beds
- 1-2.5 Baths
Floorplans
- 1 Bed
- 1.5 Baths
- 648 Sqft
- 1 Bed
- 1 Bath
- 625 Sqft
- 2 Beds
- 1.5 Baths
- 797 Sqft
- 2 Beds
- 2 Baths
- 823 Sqft
- 2 Beds
- 1.5 Baths
- 797 Sqft
- 2 Beds
- 2 Baths
- 823 Sqft
- 3 Beds
- 2.5 Baths
- 1,019 Sqft
- 3 Beds
- 2 Baths
- 997 Sqft
- 3 Beds
- 2.5 Baths
- 1,019 Sqft
- 3 Beds
- 2 Baths
- 997 Sqft
- 1 Bed
- 1 Bath
- 625 Sqft
- 1 Bed
- 1.5 Baths
- 648 Sqft
Estimated Fees
-
Security Deposit: $99
-
There may be additional unit-specific fees. Please select a unit and move-in date here.
-
Security Pet Deposit $350
-
Monthly Pet Rent $30
-
Pet Limit 3 allowed.
-
Security Pet Deposit $350
-
Monthly Pet Rent $30
-
Pet Limit 2 allowed. $350 pet fee for first pet; $250 pet fee for each additional pet. $30 monthly per pet. Up to 3 pets permitted (2 dogs max). 100 lbs. weight limit per pet. Breed restrictions apply.Show more
-
Pets allowed. Pet Limit 3 allowed. Dog/Cat Policy -Two dogs are allowed per home and a maximum of three pets per home. There is a 100lb weight limit per pet. Breed Restrictions - Click here to view a list of restricted breeds. Pet Fees - $350 non-refundable for first pet, $250 non-refundable for each additional pet, $30 monthly per pet. Pet Perks - In addition to our community Dog Park, our neighborhood features many grassy areas that dogs love! Caged/Tanked Animals - Click here to learn more about these animals.Show more
The fees are estimates and actual amounts may vary. Pricing and availability are subject to change. For details, contact the property.
Rent Specials
Offers vary by floorplan. Check details or contact property.
Explore the inviting features of the townhome apartments at Abbington West End, where comfort meets practicality. These homes are designed with a warm and welcoming touch, offering spacious layouts to accommodate your lifestyle. Inside, you'll find well-appointed kitchens with modern appliances, providing functionality for your daily needs. The townhomes come with ample storage space and cozy bedrooms, providing a relaxing haven. Enjoy the convenience of in-unit washers and dryers, making chores a breeze. The charm of these townhomes lies in their simplicity and functionality, providing a cozy and inviting atmosphere for residents to call home. View Floor PlansView Interactive Map. Note: The price ranges below include 10-14 month lease terms. Your rental rate will depend on the apartment, move-in date, and length of lease term you choose on the following pages. Rental rates subject to change without notice.
Average Utility Costs in Virginia
Prices in the Area
| This Community | Wistar Village | Henrico, VA | |
|---|---|---|---|
| 1 Bed1 Bedroom | $1,299 - $1,359 | $1,299 - $1,359 | $1,151 - $2,874 |
| 2 Beds2 Bedrooms | $1,449 - $1,586 | $1,449 - $1,586 | $1,024 - $5,022 |
| 3 Beds3 Bedrooms | $1,764 - $1,919 | $1,764 - $1,919 | $1,151 - $4,885 |
Location
Commute calculator powered by Walk Score® Travel Time
- Richmond Staples Mill Road Amtrak Station 0.69 mi
- Richmond Staples Mill Road 0.71 mi
- Willow Lawn Pulse Stop 2.52 mi
- Willow Lawn & Shelter 2.62 mi
- Broad & Willow Lawn Shopping Center 2.68 mi
- Broad & Staples Mill 2.78 mi

Contact Information
- Monday 10:00AM-6:00PM
- Tuesday 10:00AM-6:00PM
- Wednesday 10:00AM-6:00PM
- Thursday 10:00AM-6:00PM
- Friday 10:00AM-6:00PM
- Saturday 10:00AM-5:00PM
Prices and availability for this property were last updated Today.
The following floorplans are available: 1-bedroom apartments from $1,299, 2-bedrooms apartments from $1,449 and 3-bedrooms apartments from $1,764.
The most popular nearby apartments are: Abbington West End, Acclaim at Carriage Hill, Staples Mill Townhomes and Ainsworth.
Abbington West End is located in the Wistar Village neighborhood.
- Monday 10:00AM-6:00PM
- Tuesday 10:00AM-6:00PM
- Wednesday 10:00AM-6:00PM
- Thursday 10:00AM-6:00PM
- Friday 10:00AM-6:00PM
- Saturday 10:00AM-5:00PM
- Apartments in Ashland
- Apartments in Chester
- Apartments in Chesterfield
- Apartments in Colonial Heights
- Apartments in Glen Allen
- Apartments in Hopewell
- Apartments in Mechanicsville
- Apartments in Midlothian
- Apartments in New Kent
- Apartments in Petersburg
- Apartments in Powhatan
- Apartments in Prince George
- Apartments in Richmond
- Apartments in Sandston
- Apartments in Confederate Hills Estates
- Apartments in Edenwood - Lakefield
- Apartments in Fulton
- Apartments in Huguenot Hills
- Apartments in Kings Crossing Apartments
- Apartments in Millers Glen
- Apartments in Oakland Chase
- Apartments in Short Pump
- Apartments in Village of Rocketts Landing
- Apartments in Wedgewood Manor
.jpg?crop=(0,0,300,184)&cropxunits=300&cropyunits=184&width=1024&quality=90)
&cropxunits=300&cropyunits=193&width=1024&quality=90)

&cropxunits=300&cropyunits=200&width=1024&quality=90)
&cropxunits=300&cropyunits=200&width=1024&quality=90)
&cropxunits=300&cropyunits=200&width=1024&quality=90)
&cropxunits=300&cropyunits=177&width=1024&quality=90)
&cropxunits=300&cropyunits=200&width=1024&quality=90)
&cropxunits=300&cropyunits=202&width=1024&quality=90)
&cropxunits=300&cropyunits=170&width=1024&quality=90)
&cropxunits=300&cropyunits=198&width=1024&quality=90)
.jpg?crop=(0,0,300,201)&cropxunits=300&cropyunits=201&width=1024&quality=90)
.jpg?crop=(0,0,300,336)&cropxunits=300&cropyunits=336&width=1024&quality=90)
.jpg?crop=(0,0,300,196)&cropxunits=300&cropyunits=196&width=1024&quality=90)
&cropxunits=300&cropyunits=199&width=1024&quality=90)

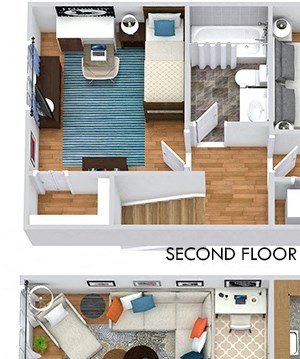&cropxunits=300&cropyunits=359&width=480&quality=90)



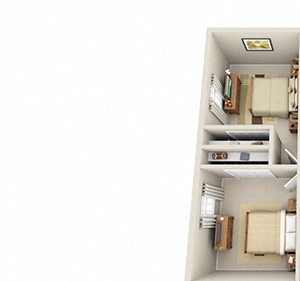&cropxunits=300&cropyunits=281&width=480&quality=90)


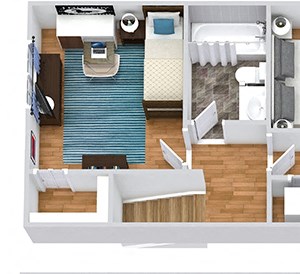&cropxunits=300&cropyunits=274&width=480&quality=90)


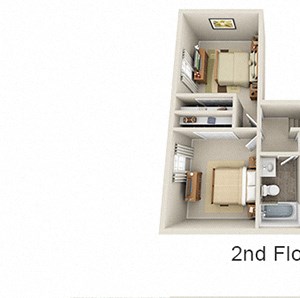&cropxunits=300&cropyunits=298&width=480&quality=90)
.jpg?width=350&quality=80)
.jpg?width=350&quality=80)
.jpg?width=350&quality=80)
.jpg?width=350&quality=80)
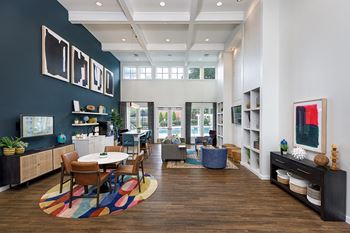
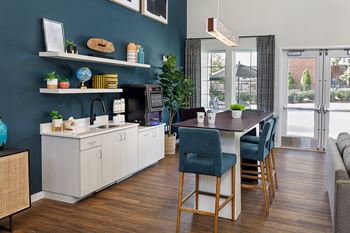
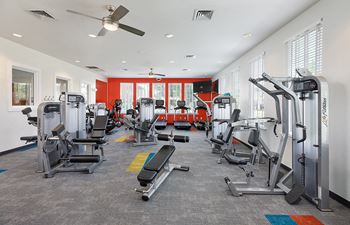
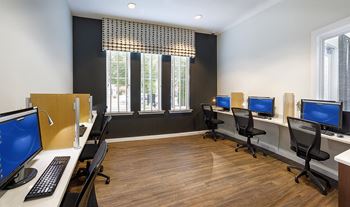



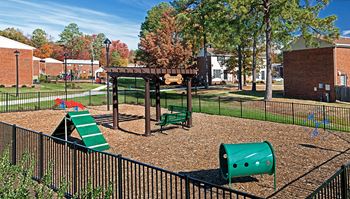








&cropxunits=300&cropyunits=116&width=75&quality=90)



