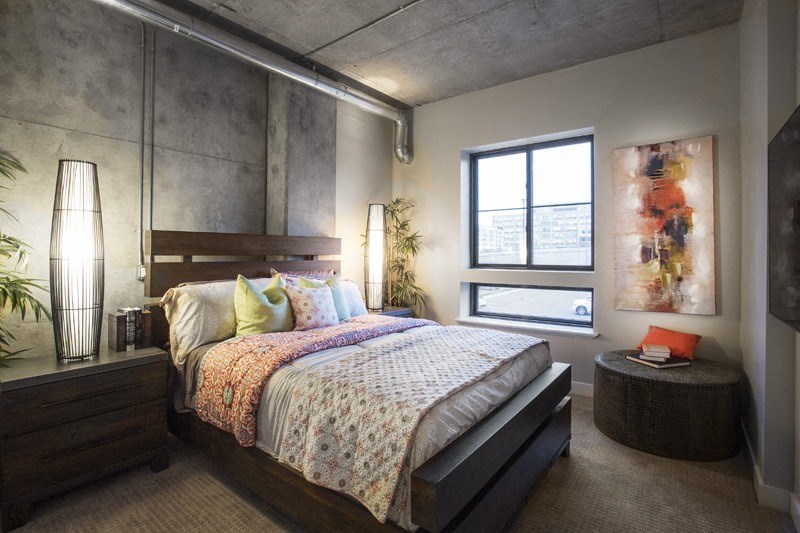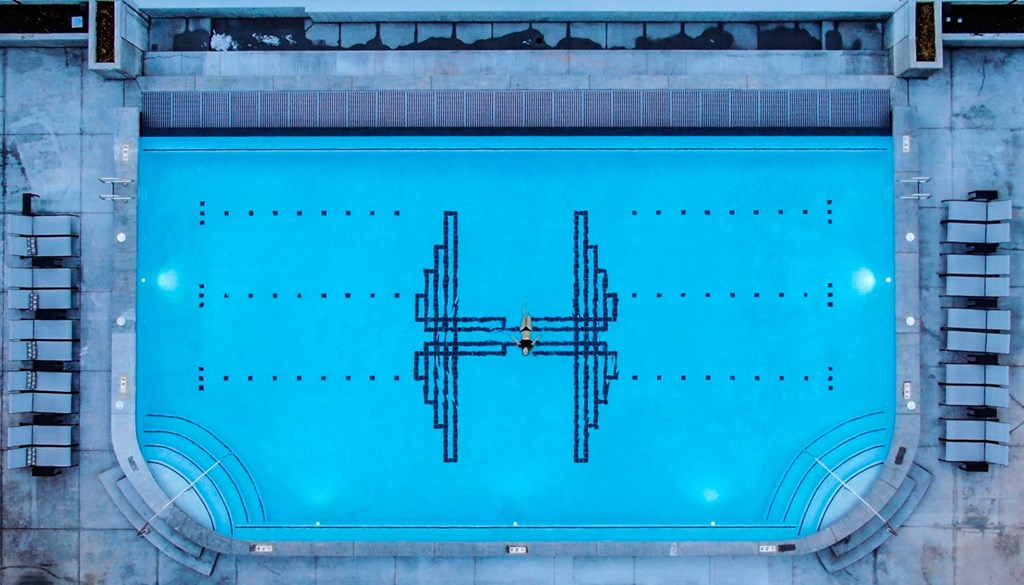

.png?width=1024&quality=90)
-11(1).jpg?width=1024&quality=90) Photos
Photos
- Studio-3 Beds
- 1-3.5 Baths
Floorplans
- Studio
- 1 Bath
- 506 Sqft
- Studio
- 1 Bath
- 530 Sqft
- Studio
- 1 Bath
- 530 Sqft
- 1 Bed
- 1 Bath
- 699 Sqft
- 1 Bed
- 1 Bath
- 800 Sqft
- 2 Beds
- 2 Baths
- 1,072 Sqft
- 2 Beds
- 2 Baths
- 1,398 Sqft
- 3 Beds
- 3.5 Baths
- 2,136 Sqft
- Studio
- 1 Bath
- 516 Sqft
- Studio
- 1 Bath
- 840 Sqft
- 1 Bed
- 1 Bath
- 714 Sqft
- 1 Bed
- 1 Bath
- 896 Sqft
- 1 Bed
- 1.5 Baths
- 963 Sqft
- 2 Beds
- 2 Baths
- 1,138 Sqft
- 2 Beds
- 2 Baths
- 1,138 Sqft
- 2 Beds
- 2 Baths
- 1,138 Sqft
- 2 Beds
- 2 Baths
- 1,138 Sqft
- 2 Beds
- 2 Baths
- 1,155 Sqft
- 2 Beds
- 2 Baths
- 1,529 Sqft
- 2 Beds
- 2.5 Baths
- 1,758 Sqft
- 2 Beds
- 2.5 Baths
- 1,823 Sqft
- Studio
- 1 Bath
- 567 Sqft
- 1 Bed
- 1 Bath
- 616 Sqft
- 1 Bed
- 1 Bath
- 754 Sqft
- 1 Bed
- 1 Bath
- 793 Sqft
- 1 Bed
- 1 Bath
- 793 Sqft
- 1 Bed
- 1 Bath
- 800 Sqft
- 1 Bed
- 1 Bath
- 814 Sqft
- 1 Bed
- 1 Bath
- 814 Sqft
- 1 Bed
- 1 Bath
- 838 Sqft
- 1 Bed
- 1 Bath
- 880 Sqft
- 1 Bed
- 1 Bath
- 900 Sqft
- 1 Bed
- 1 Bath
- 933 Sqft
- 1 Bed
- 1 Bath
- 946 Sqft
- 1 Bed
- 1 Bath
- 946 Sqft
- 1 Bed
- 1 Bath
- 1,806 Sqft
- 1 Bed
- 1.5 Baths
- 865 Sqft
- 1 Bed
- 1.5 Baths
- 891 Sqft
- 1 Bed
- 1.5 Baths
- 969 Sqft
- 1 Bed
- 1.5 Baths
- 993 Sqft
- 1 Bed
- 1.5 Baths
- 1,063 Sqft
- 1 Bed
- 1.5 Baths
- 1,120 Sqft
- 1 Bed
- 1.5 Baths
- 1,145 Sqft
- 1 Bed
- 1.5 Baths
- 1,311 Sqft
- 1 Bed
- 1.5 Baths
- 1,393 Sqft
- 1 Bed
- 1.5 Baths
- 1,405 Sqft
- 1 Bed
- 1.5 Baths
- 1,409 Sqft
- 1 Bed
- 1.5 Baths
- 1,523 Sqft
- 2 Beds
- 2 Baths
- 1,072 Sqft
- 2 Beds
- 2 Baths
- 1,119 Sqft
- 2 Beds
- 2 Baths
- 1,135 Sqft
- 2 Beds
- 2 Baths
- 1,145 Sqft
- 2 Beds
- 2 Baths
- 1,155 Sqft
- 2 Beds
- 2 Baths
- 1,320 Sqft
- 2 Beds
- 2 Baths
- 1,603 Sqft
- 2 Beds
- 2 Baths
- 1,635 Sqft
- 2 Beds
- 2 Baths
- 1,700 Sqft
- 2 Beds
- 2 Baths
- 1,816 Sqft
- 2 Beds
- 2.5 Baths
- 1,201 Sqft
- 2 Beds
- 2.5 Baths
- 1,572 Sqft
- 2 Beds
- 2.5 Baths
- 1,619 Sqft
- 2 Beds
- 2.5 Baths
- 1,641 Sqft
- 2 Beds
- 2.5 Baths
- 1,650 Sqft
- 2 Beds
- 2.5 Baths
- 1,661 Sqft
- 2 Beds
- 2.5 Baths
- 1,678 Sqft
- 2 Beds
- 2.5 Baths
- 1,679 Sqft
- 2 Beds
- 2.5 Baths
- 1,786 Sqft
- 2 Beds
- 2.5 Baths
- 1,879 Sqft
- 2 Beds
- 2.5 Baths
- 1,887 Sqft
- 2 Beds
- 2.5 Baths
- 2,205 Sqft
- 2 Beds
- 2.5 Baths
- 2,340 Sqft
- 2 Beds
- 2.5 Baths
- 2,404 Sqft
- 2 Beds
- 2.5 Baths
- 2,542 Sqft
- 3 Beds
- 3.5 Baths
- 2,183 Sqft
Estimated Fees
-
Security Deposit: $300
-
Application Fees: $45
-
There may be additional unit-specific fees. Please select a unit and move-in date here.
-
One-Time Pet Fees $400
-
Pet Limit 2 allowed. Greystar restricted breed. Aggressive breeds not allowed.
-
Security Pet Deposit $200
-
Monthly Pet Rent $50
-
Monthly Pet Rent $50
-
Pet Deposit : 200 refundable, 400 non refundable.
The fees are estimates and actual amounts may vary. Pricing and availability are subject to change. For details, contact the property.
Rent Specials
Offers vary by floorplan. Check details or contact property.
Our goal is to help you plan your budget with ease, enhancing your rental home experience. Prices shown are base rent. To help budget your monthly fixed costs, add your base rent to the Essentials and any Personalized Add-Ons you will be selecting from the list of potential fees which can be found at the bottom of the page.
Why Renters Love It Here
Average Utility Costs in Utah
Prices in the Area
| This Community | Capitol Hill | Salt Lake City, UT | |
|---|---|---|---|
| Studio | $1,399 - $5,343 | $685 - $14,195 | $685 - $14,195 |
| 1 Bed1 Bedroom | $1,531 - $5,247 | $685 - $12,565 | $650 - $12,565 |
| 2 Beds2 Bedrooms | $2,329 - $8,664 | $1,643 - $8,664 | $1,019 - $9,370 |
| 3 Beds3 Bedrooms | $4,999 | $685 - $6,054 | $685 - $11,102 |
Location
Commute calculator powered by Walk Score® Travel Time
- North Temple Bridge/Guadalupe 0.05 mi
- 480 West @ 210 North 0.05 mi
- North Temple Station (Bay A) 0.07 mi
- North Temple Station (Bay B) 0.09 mi
- North Temple Station 0.09 mi
- 200 North / 400 West (EB) 0.09 mi

Contact Information
- Monday 9:00AM-6:00PM
- Tuesday 9:00AM-6:00PM
- Wednesday 9:00AM-6:00PM
- Thursday 9:00AM-6:00PM
- Friday 10:00AM-6:00PM
- Monday-Friday 9:00AM-6:00PM
- Saturday 10:00AM-5:00PM
- Sunday 10:00AM-5:00PM
Prices and availability for this property were last updated Today.
The following floorplans are available: studio apartments from $1,399, 1-bedroom apartments from $1,531, 2-bedrooms apartments from $2,329 and 3-bedrooms apartments from $4,999.
The most popular nearby apartments are: Hardware Village, Camber, Seraph and The Hendrey.
Currently, Hardware Village has 39 available units.
Hardware Village is located in the Capitol Hill neighborhood.
- Monday 9:00AM-6:00PM
- Tuesday 9:00AM-6:00PM
- Wednesday 9:00AM-6:00PM
- Thursday 9:00AM-6:00PM
- Friday 10:00AM-6:00PM
- Monday-Friday 9:00AM-6:00PM
- Saturday 10:00AM-5:00PM
- Sunday 10:00AM-5:00PM
- Salt Lake City Apartments
- Salt Lake City Studio Apartments
- Salt Lake City 1 Bedroom Apartments
- Salt Lake City 2 Bedroom Apartments
- Salt Lake City 3 Bedroom Apartments
- Salt Lake City 4 Bedroom Apartments
- Salt Lake City Pet Friendly Apartments
- Salt Lake City Utilities Included Apartments
- Salt Lake City Apartments with Garages
- Salt Lake City Short Term Rentals
- Salt Lake City Luxury Apartments
- Salt Lake City Cheap Apartments
- Apartments in American Fork
- Apartments in Clearfield
- Apartments in Draper
- Apartments in Eagle Mountain
- Apartments in Herriman
- Apartments in Layton
- Apartments in Lehi
- Apartments in Midvale
- Apartments in Murray
- Apartments in Orem
- Apartments in Park City
- Apartments in Provo
- Apartments in Riverton
- Apartments in Sandy
- Apartments in Saratoga Springs
- Apartments in South Jordan
- Apartments in South Salt Lake
- Apartments in West Haven
- Apartments in West Jordan
- Apartments in West Valley City
- Apartments in Capitol Hill
- Apartments in Central City
- Apartments in Cottonwood Heights
- Apartments in Downtown Salt Lake City
- Apartments in Glendale
- Apartments in Murray
- Apartments in Rose Park
- Apartments in South Salt Lake
- Apartments in Sugar House
- Apartments in The Avenues

.jpg?width=1024&quality=90)

.png?width=1024&quality=90)

-3%20(Copy).jpg?width=1024&quality=90)



-22.jpg?width=1024&quality=90)
.png?width=1024&quality=90)

-24%20(Copy).jpg?width=1024&quality=90)
.png?width=1024&quality=90)
.png?width=1024&quality=90)
.jpg?width=1024&quality=90)




_Page_11.jpg?width=480&quality=90)
_Page_01.jpg?width=480&quality=90)
_Page_02.jpg?width=480&quality=90)
_Page_03.jpg?width=480&quality=90)



_Page_05.jpg?width=480&quality=90)
_Page_08.jpg?width=480&quality=90)
_Page_06.jpg?width=480&quality=90)

_Page_07.jpg?width=480&quality=90)
_Page_32.jpg?width=480&quality=90)


_Page_09.jpg?width=480&quality=90)
_Page_10.jpg?width=480&quality=90)
_Page_13.jpg?width=480&quality=90)

.jpg?width=480&quality=90)
_Page_12.jpg?width=480&quality=90)
_Page_21.jpg?width=480&quality=90)


_Page_23.jpg?width=480&quality=90)
_Page_27.jpg?width=480&quality=90)
_Page_14.jpg?width=480&quality=90)

_Page_16.jpg?width=480&quality=90)



_Page_15.jpg?width=480&quality=90)
_Page_22.jpg?width=480&quality=90)
_Page_25.jpg?width=480&quality=90)
_Page_24.jpg?width=480&quality=90)

_Page_18.jpg?width=480&quality=90)
_Page_26.jpg?width=480&quality=90)
_Page_17.jpg?width=480&quality=90)
_Page_28.jpg?width=480&quality=90)
_Page_29.jpg?width=480&quality=90)
_Page_20.jpg?width=480&quality=90)
_Page_31.jpg?width=480&quality=90)
_Page_34.jpg?width=480&quality=90)
_Page_33.jpg?width=480&quality=90)
_Page_30.jpg?width=480&quality=90)
_Page_19.jpg?width=480&quality=90)
_Page_35.jpg?width=480&quality=90)








&cropxunits=200&cropyunits=44&width=75&quality=90)



